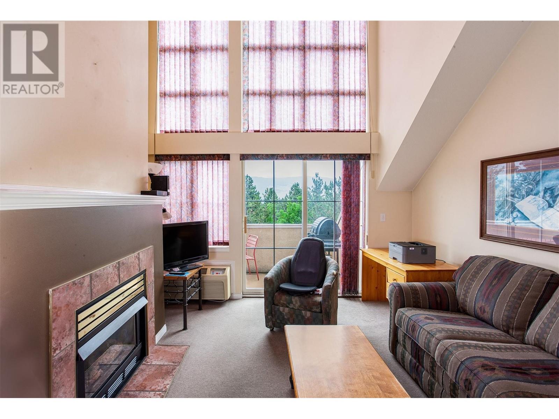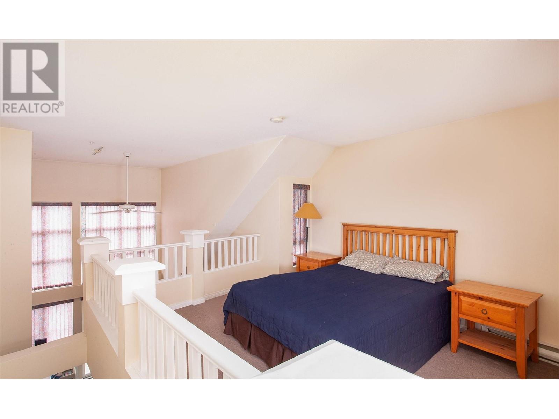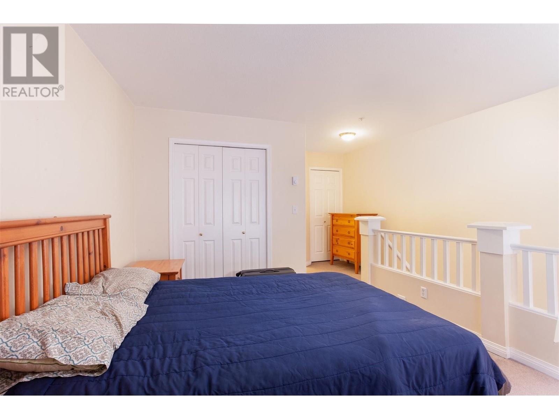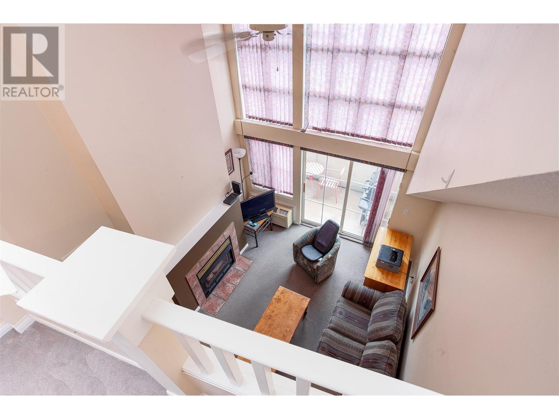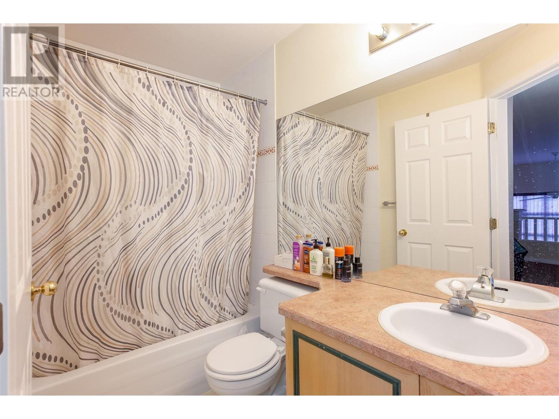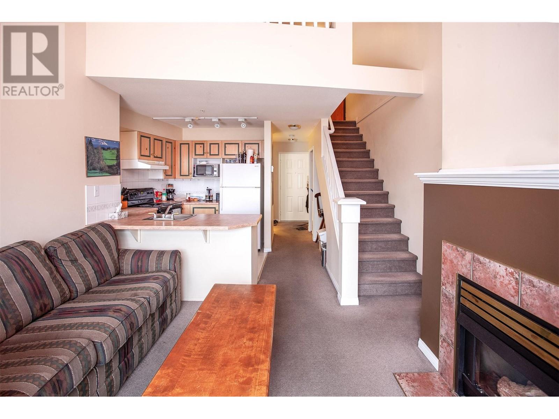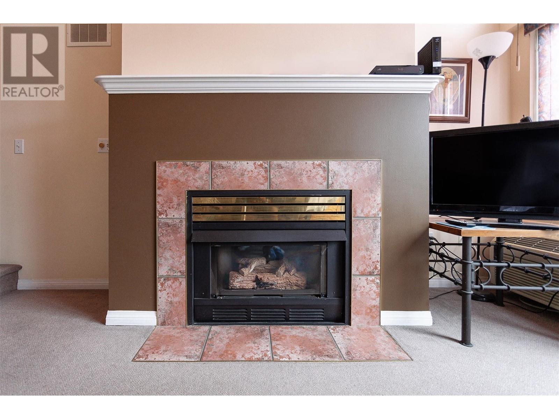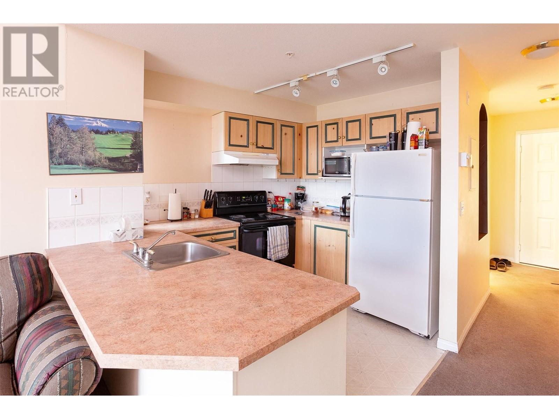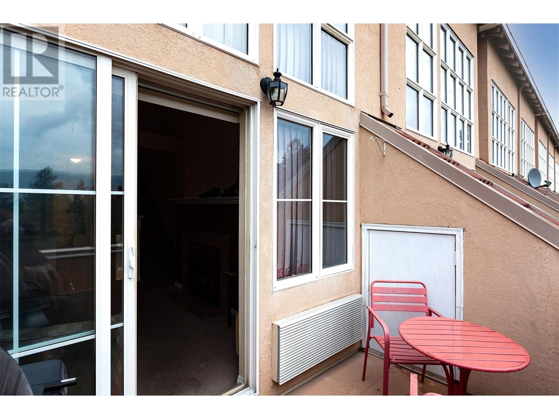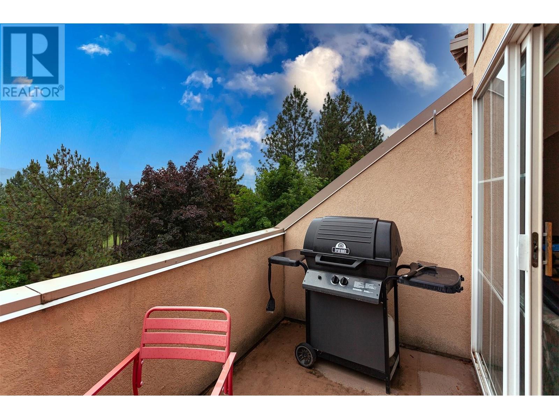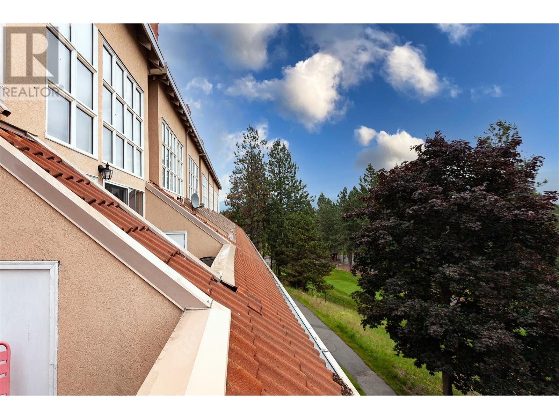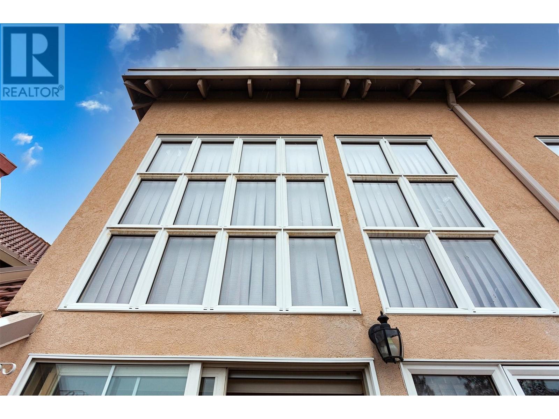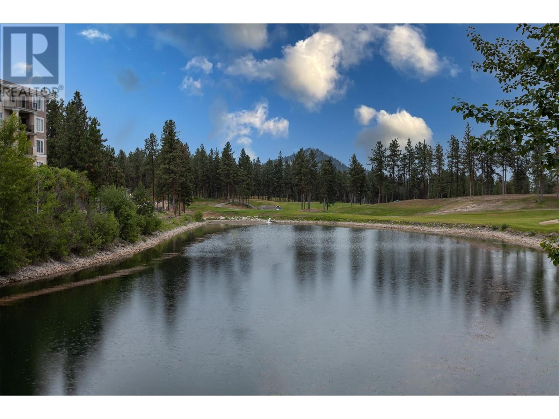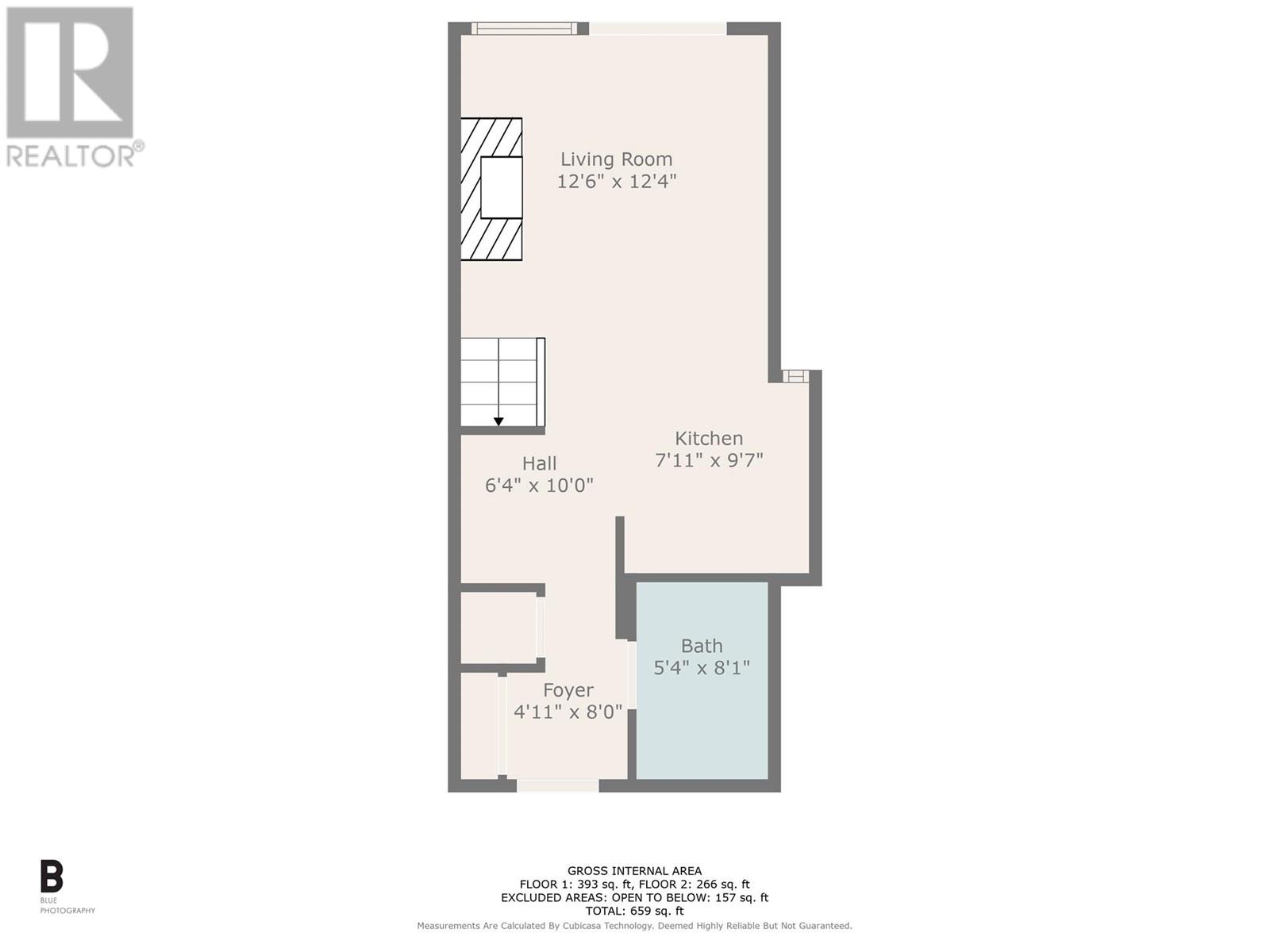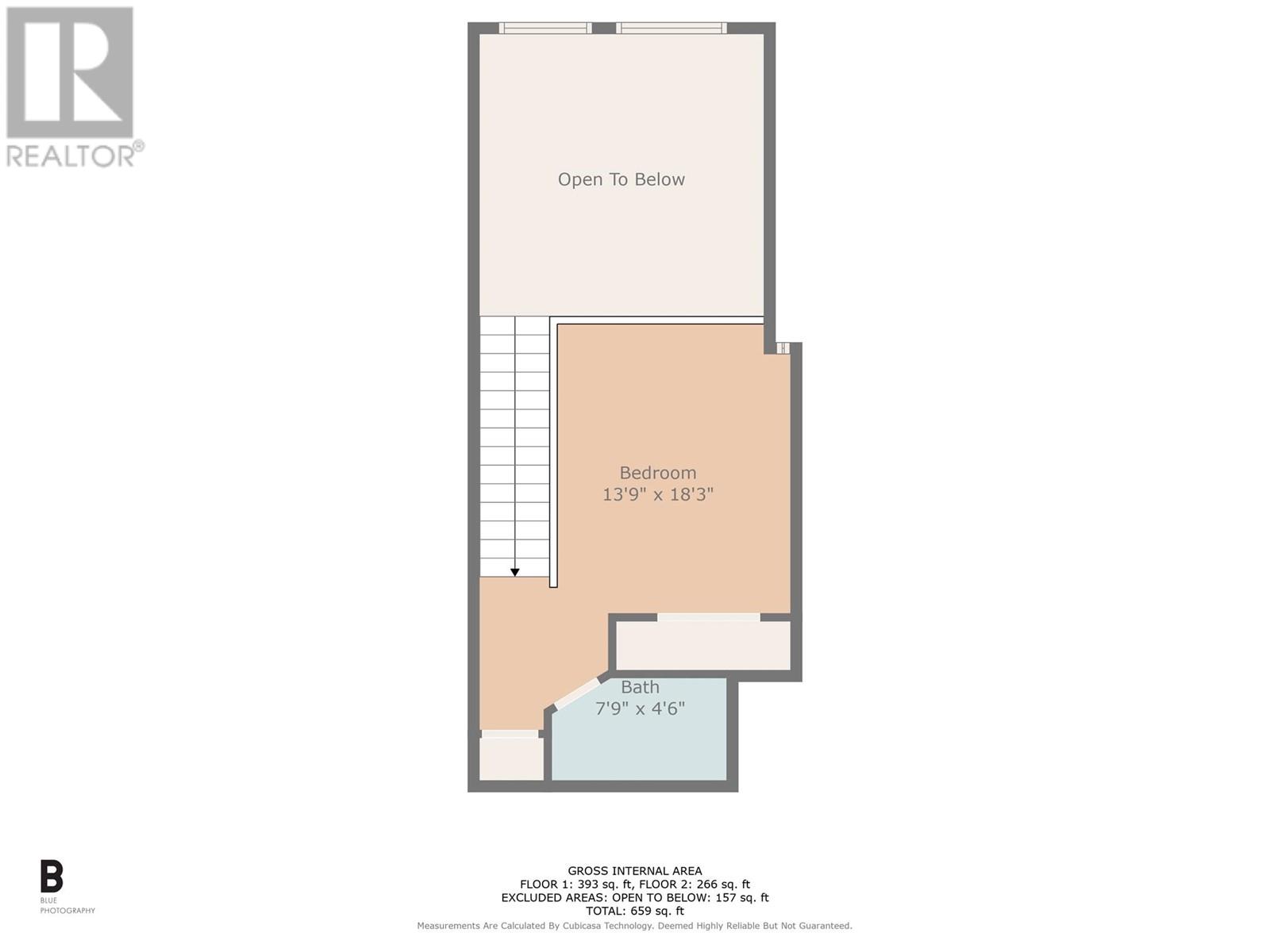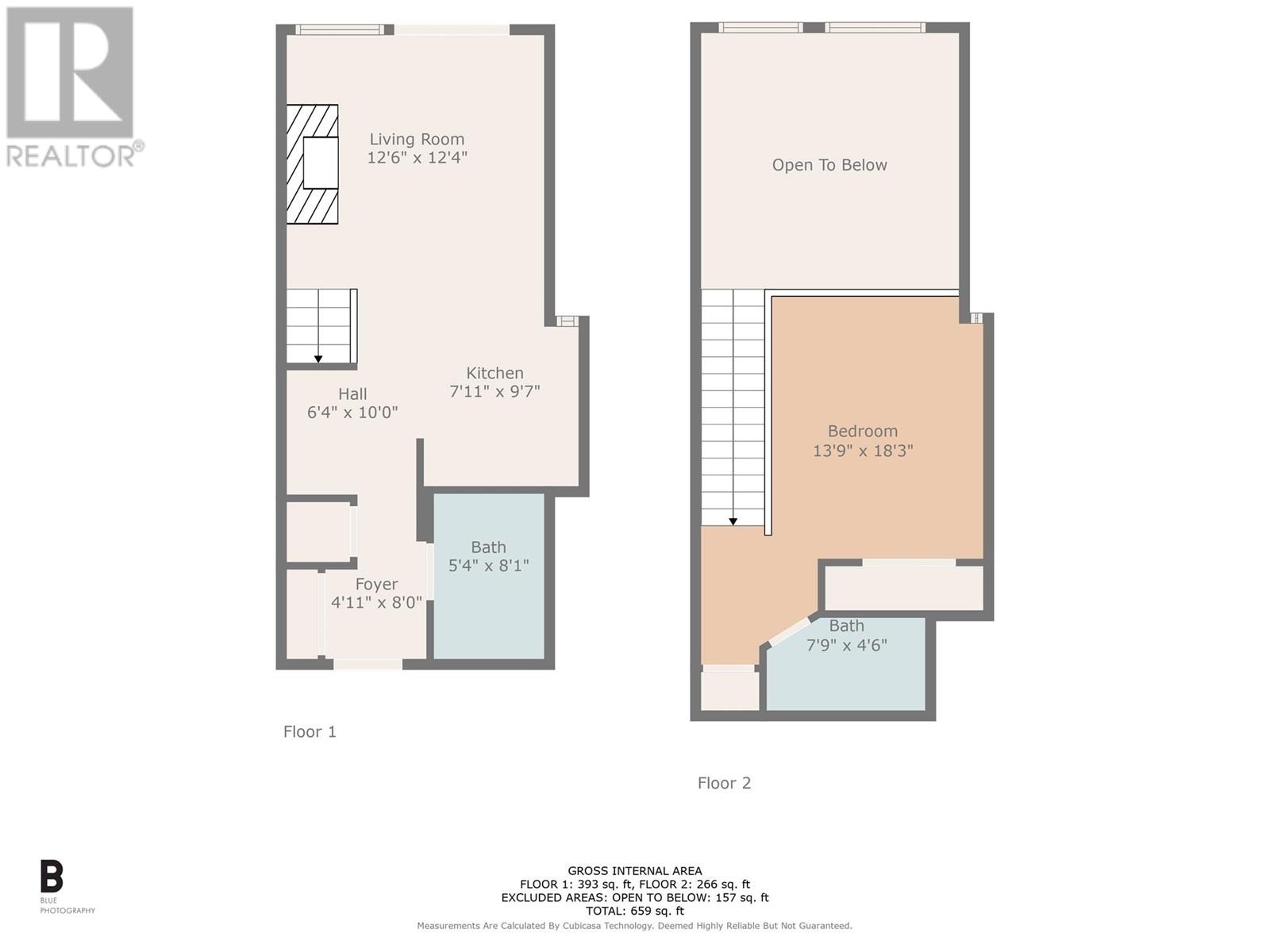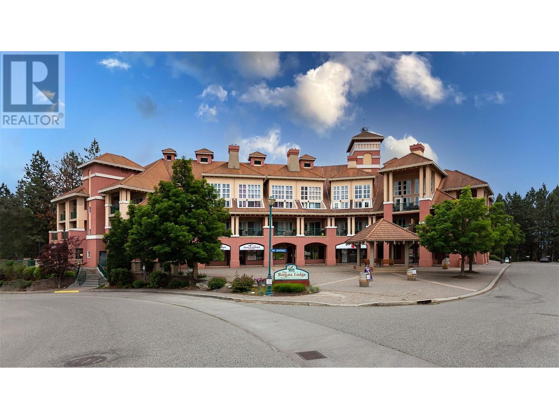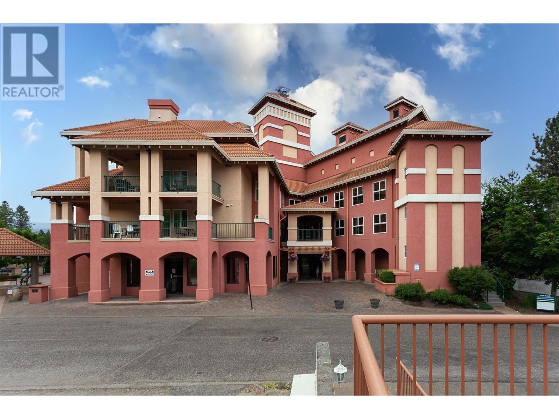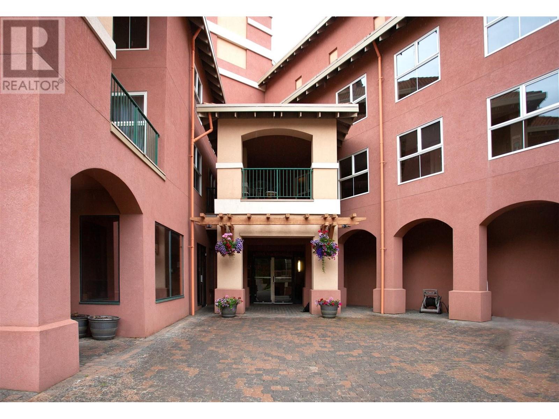$344,900Maintenance,
$361.29 Monthly
Maintenance,
$361.29 MonthlyHeads up First Time Home Buyers, Rental Investors, and Downsizers! Nightly Rentals are BACK at Borgata Lodge! Walking distance to UBCO, this Loft Condo offers a perfect blend of comfort and style. With its spacious loft and stunning views from a private balcony overlooking the 1st Hole of The Quail golf course, this home is a haven for relaxation and tranquility. Two storey Windows bathe the Living Room and Kitchen in natural light, while the Loft Bedroom features an ensuite bathroom. Across the Highway from the Kelowna International Airport, minutes from downtown Kelowna and Lake Okanagan. Shopping, restaurants, pubs within walking distance, no need to go anywhere else. Move right into this turnkey package, fully furnished or unfurnished, your choice. * Nightly STR Short Term Rentals through in-house Management Co. Cannot use AirBnB. (id:50889)
Property Details
MLS® Number
10310005
Neigbourhood
University District
Community Name
Borgata Lodge
AmenitiesNearBy
Golf Nearby, Airport, Park, Recreation
CommunityFeatures
Pets Not Allowed
Features
One Balcony
ParkingSpaceTotal
1
StorageType
Storage, Locker
ViewType
Mountain View
Building
BathroomTotal
2
BedroomsTotal
1
Amenities
Storage - Locker
Appliances
Refrigerator, Dishwasher, Dryer, Range - Electric, Washer, Oven - Built-in
ConstructedDate
1995
CoolingType
Wall Unit
ExteriorFinish
Stucco
FireProtection
Sprinkler System-fire, Smoke Detector Only
FireplaceFuel
Gas
FireplacePresent
Yes
FireplaceType
Unknown
FlooringType
Carpeted, Ceramic Tile
HeatingFuel
Electric
RoofMaterial
Tile
RoofStyle
Unknown
StoriesTotal
1
SizeInterior
667 Sqft
Type
Apartment
UtilityWater
Irrigation District
Land
Acreage
No
LandAmenities
Golf Nearby, Airport, Park, Recreation
LandscapeFeatures
Landscaped
Sewer
Municipal Sewage System
SizeTotalText
Under 1 Acre
ZoningType
Unknown

