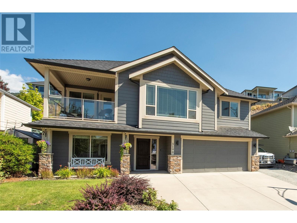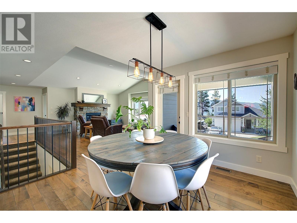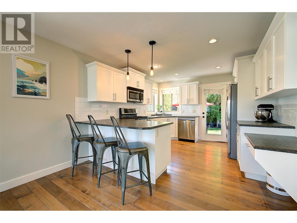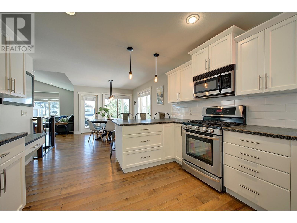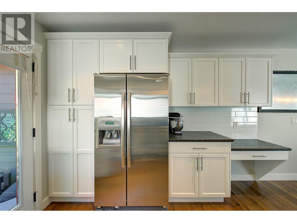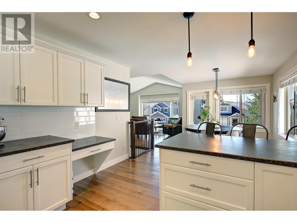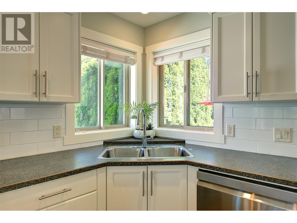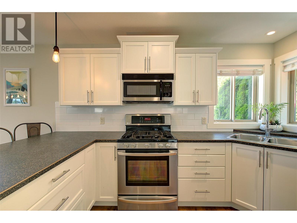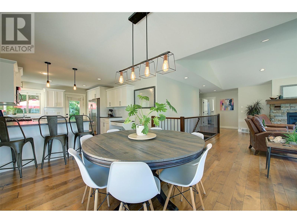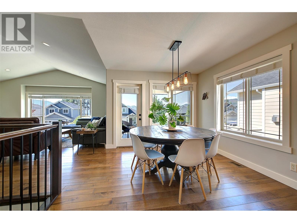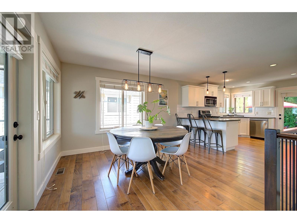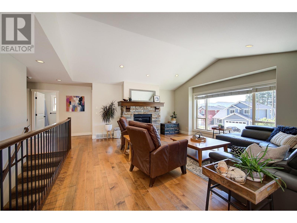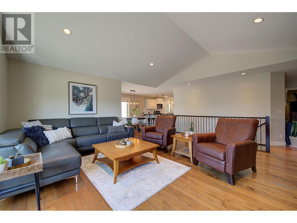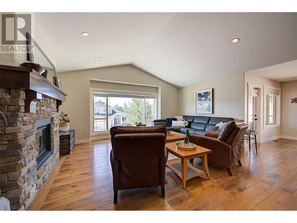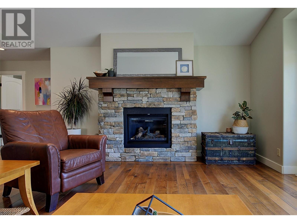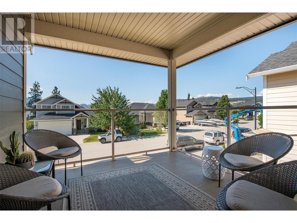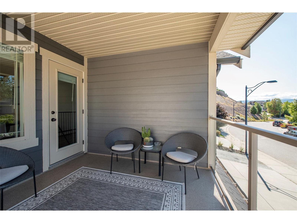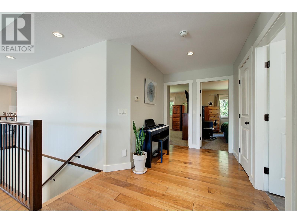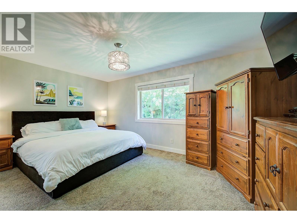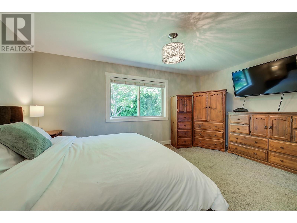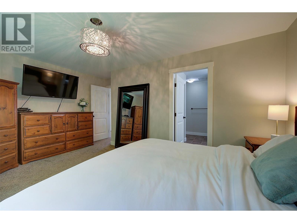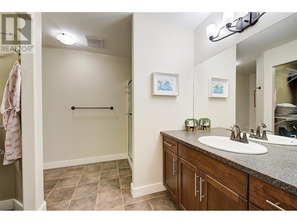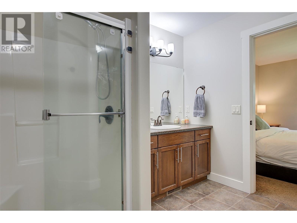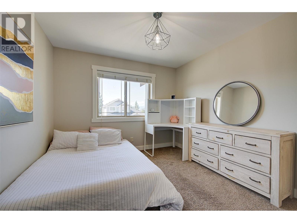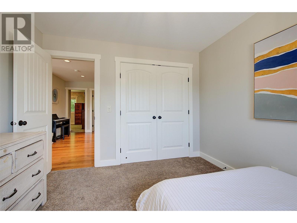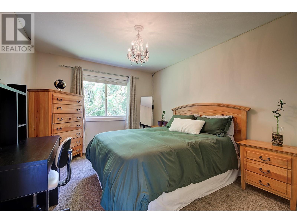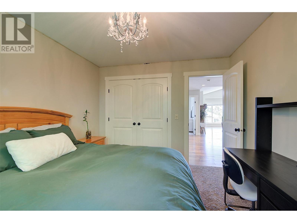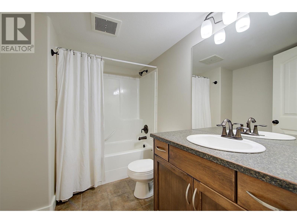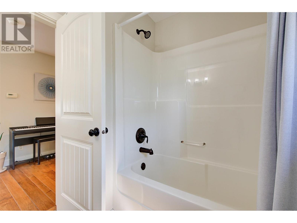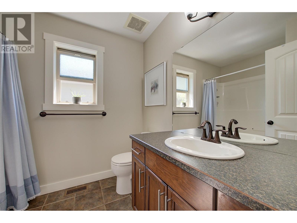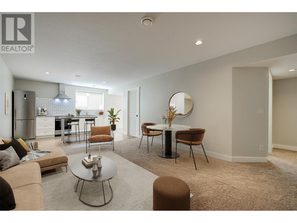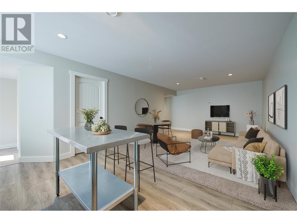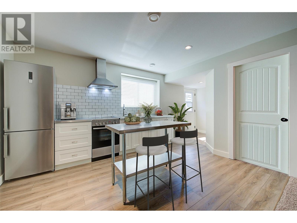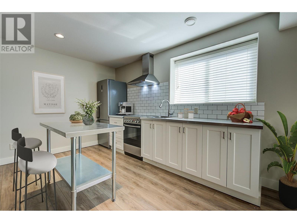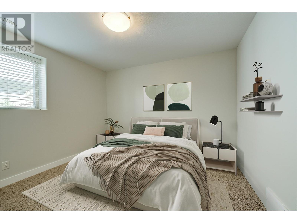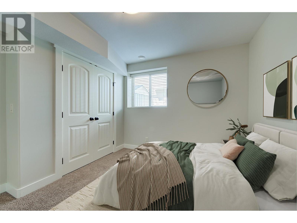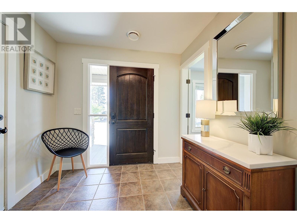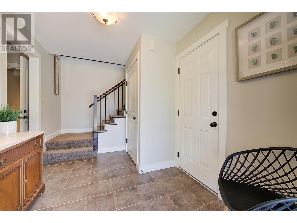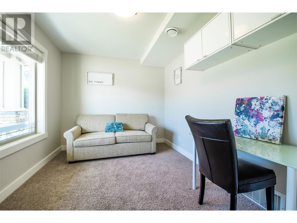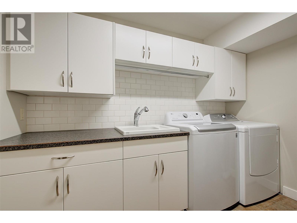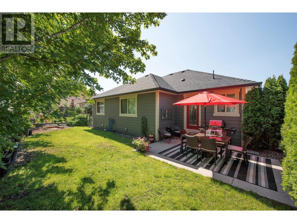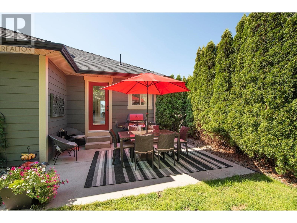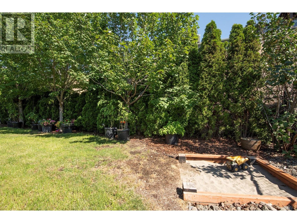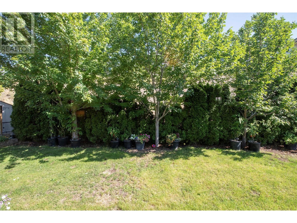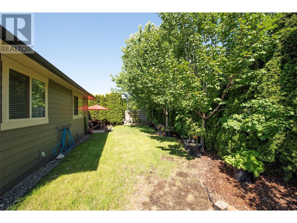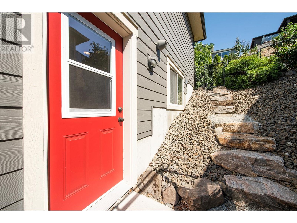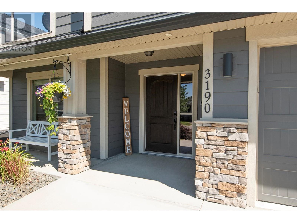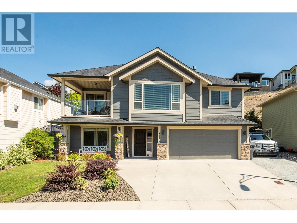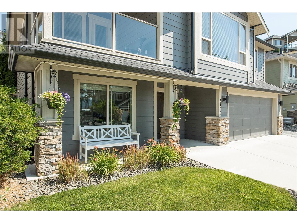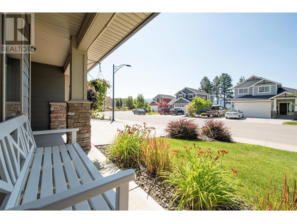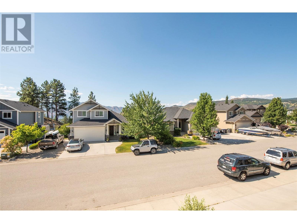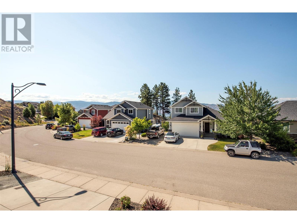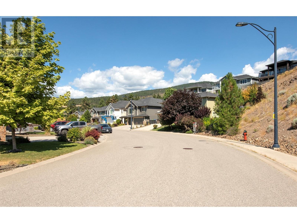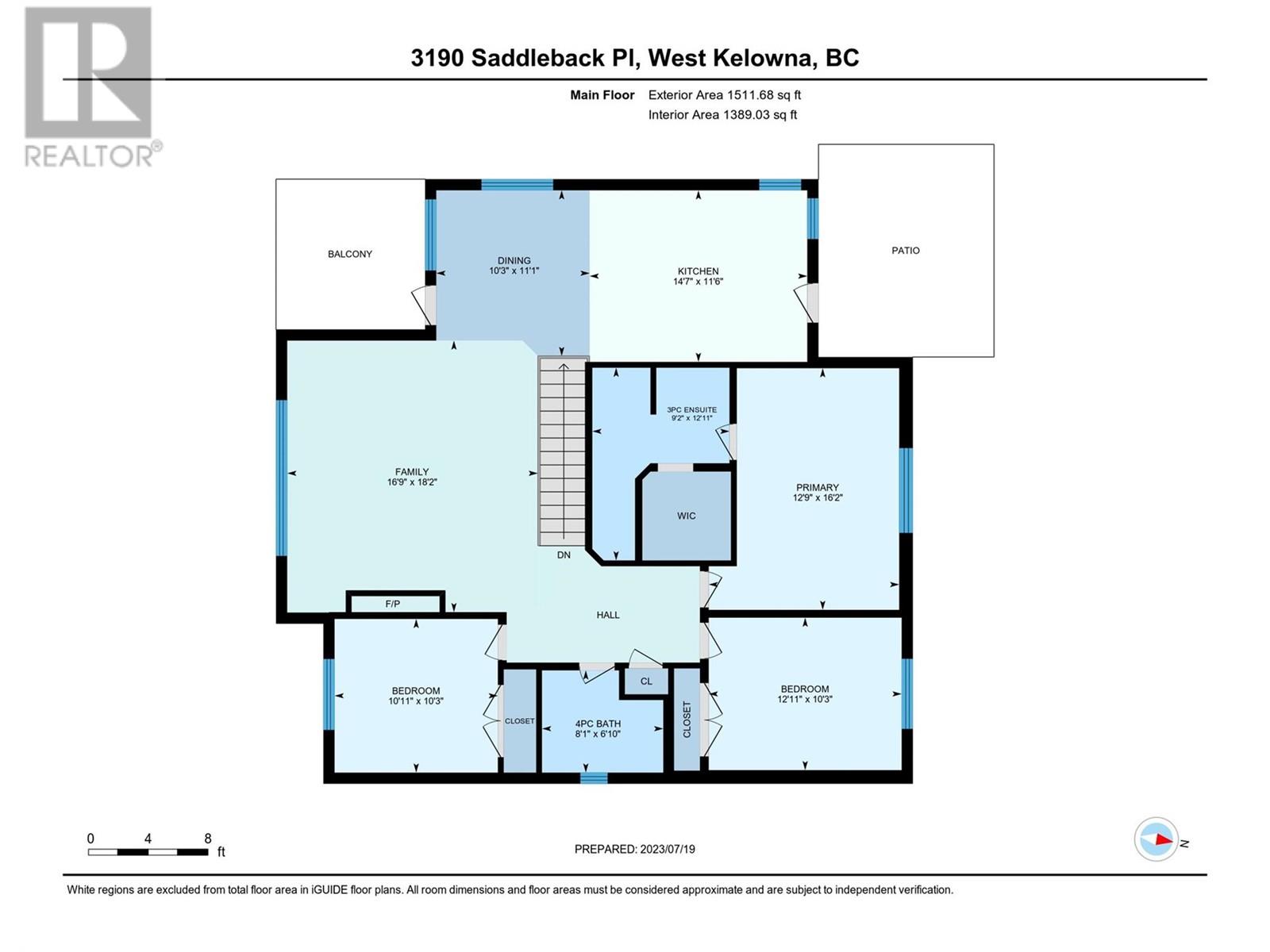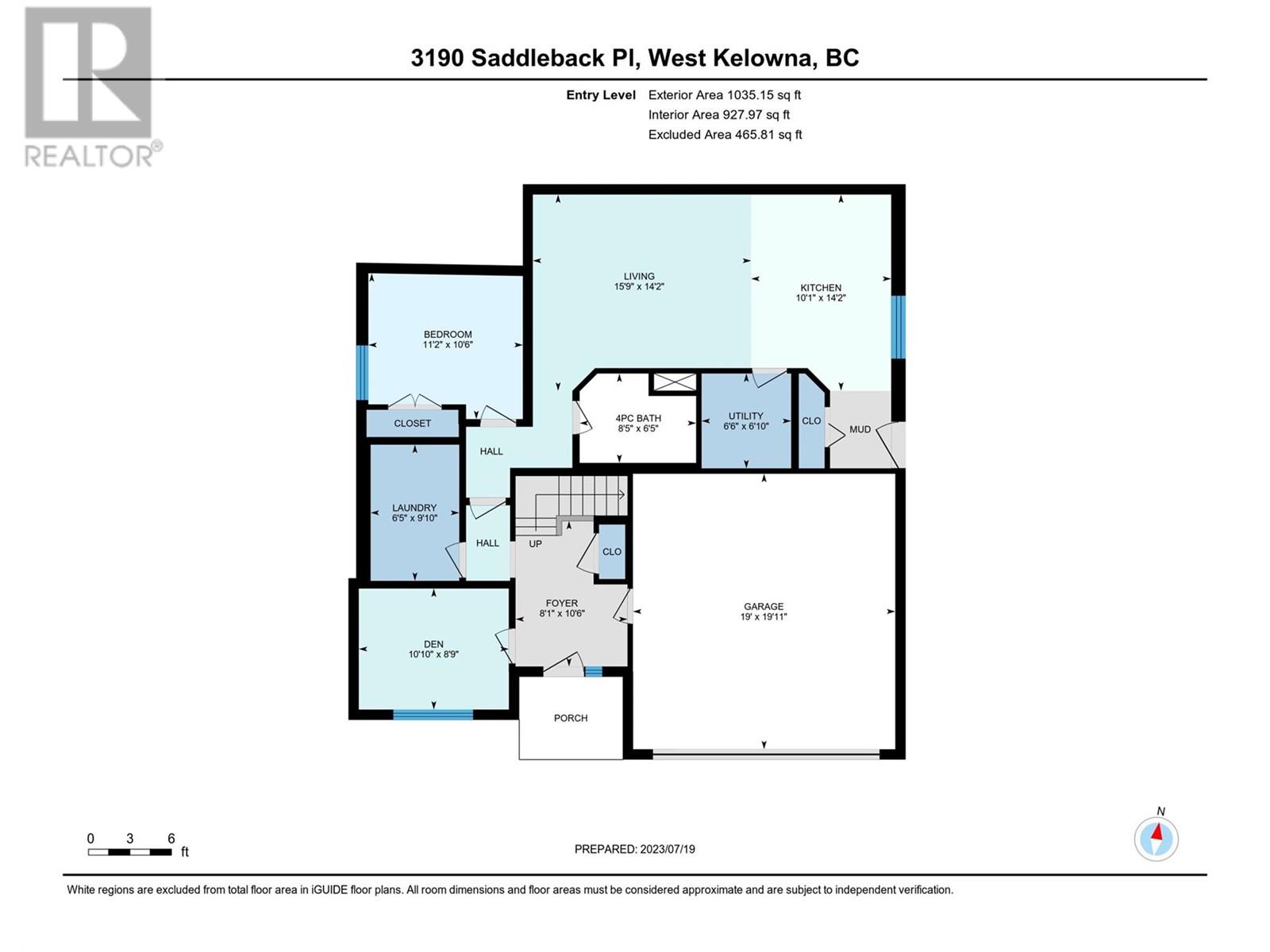$1,040,000
You've just come across the perfect family home in West Kelowna in the idyllic neighborhood of Shannon Lake. Located on a peaceful cul de sac; this spacious, meticulously care for home offers everything you need. With schools, shopping, restaurants & recreation just a stone's throw away, you'll appreciate the convenience of living here! A well-designed layout combining function, style & many lifestyle options. The open concept of the living, dining & kitchen area create a warm sense of togetherness while the same-level 3bdrms provide ample space for your growing family. The kitchen has an lots of storage, walk-in pantry & breakfast island; while the dining area has huge windows letting all the natural light. Enjoy quiet moments in front of your fireplace or a glass of wine on your upper peek-a-boo patio. In the backyard you'll find a private oasis, complete with landscaped yard and patio area for entertaining .The lower level offers so much versatility: office, laundry room, spacious foyer & the BIG added bonus: legal 1bdrm suite with private entrance, fully equipped kitchen & laundry - where you can earn extra income as a longer term / short term rental or accommodate extended family! Numerous desirable features like freshly painted walls, hardwood floors, central air, cozy gas fireplace and central vacuum. Also has boat/RV parking and a double garage for vehicles. Its the perfect place to call home for you and your family! (id:50889)
Property Details
MLS® Number
10309257
Neigbourhood
Shannon Lake
AmenitiesNearBy
Golf Nearby, Park, Recreation, Schools, Shopping
CommunityFeatures
Family Oriented
Features
Level Lot
ParkingSpaceTotal
5
ViewType
City View, Lake View, Mountain View, Valley View, View (panoramic)
Building
BathroomTotal
3
BedroomsTotal
4
Appliances
Refrigerator, Dishwasher, Dryer, Range - Electric, Range - Gas, Microwave, Washer
ConstructedDate
2009
ConstructionStyleAttachment
Detached
CoolingType
Central Air Conditioning
ExteriorFinish
Other
FireplaceFuel
Gas
FireplacePresent
Yes
FireplaceType
Unknown
FlooringType
Carpeted, Hardwood
HeatingType
See Remarks
RoofMaterial
Asphalt Shingle
RoofStyle
Unknown
StoriesTotal
2
SizeInterior
2546 Sqft
Type
House
UtilityWater
Municipal Water
Land
AccessType
Easy Access
Acreage
No
FenceType
Fence
LandAmenities
Golf Nearby, Park, Recreation, Schools, Shopping
LandscapeFeatures
Landscaped, Level, Underground Sprinkler
Sewer
Municipal Sewage System
SizeIrregular
0.13
SizeTotal
0.13 Ac|under 1 Acre
SizeTotalText
0.13 Ac|under 1 Acre
ZoningType
Unknown

