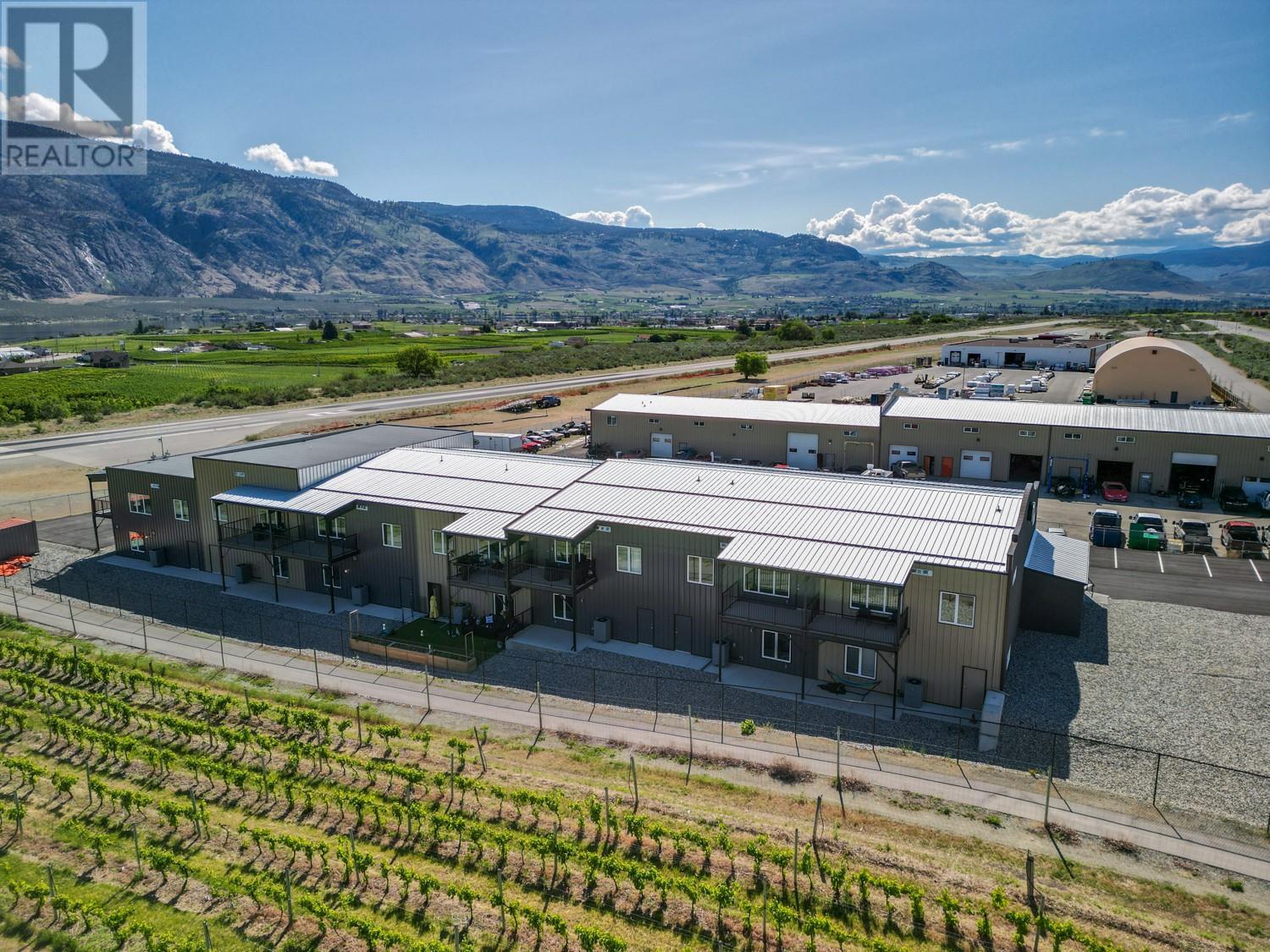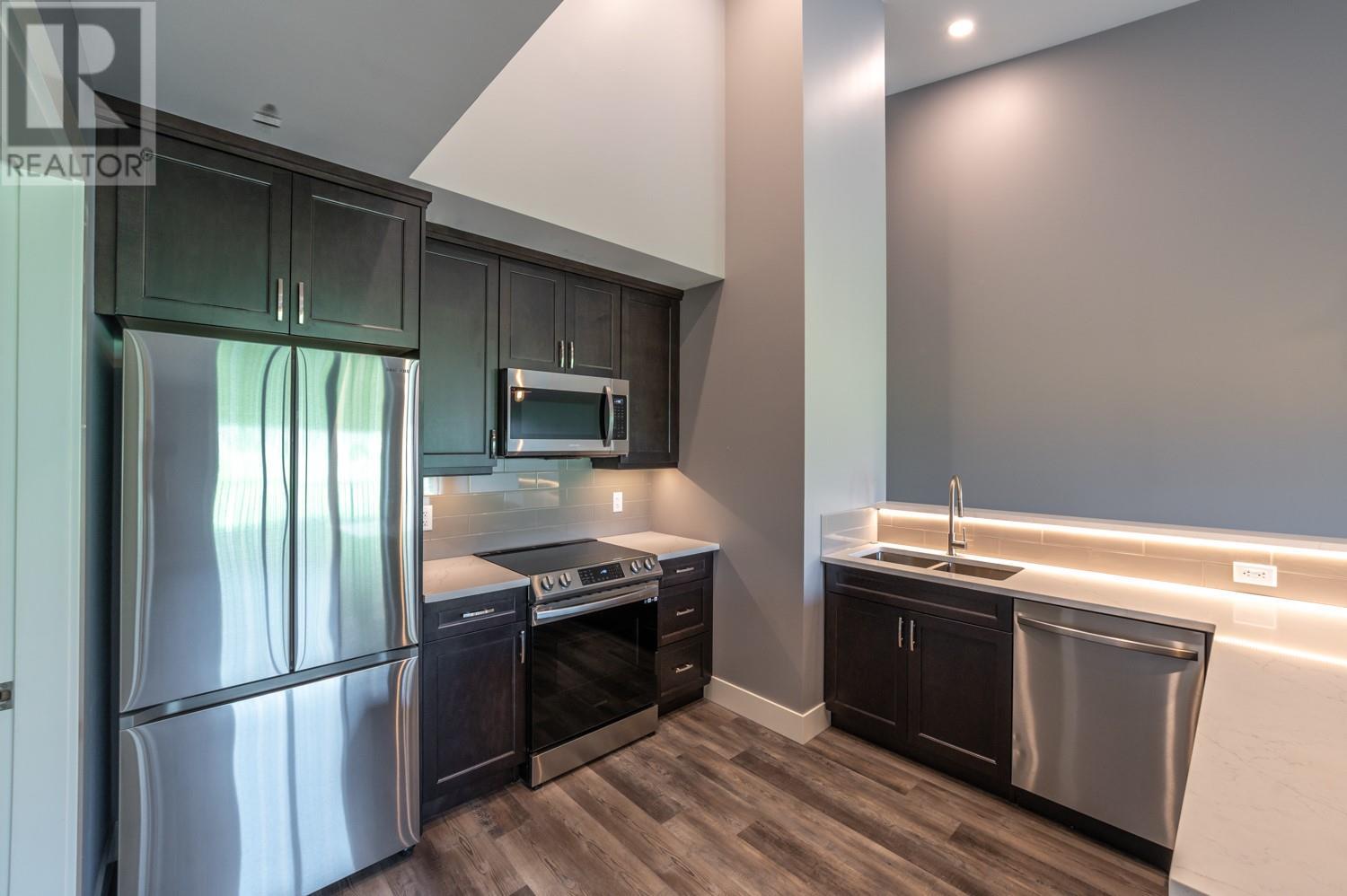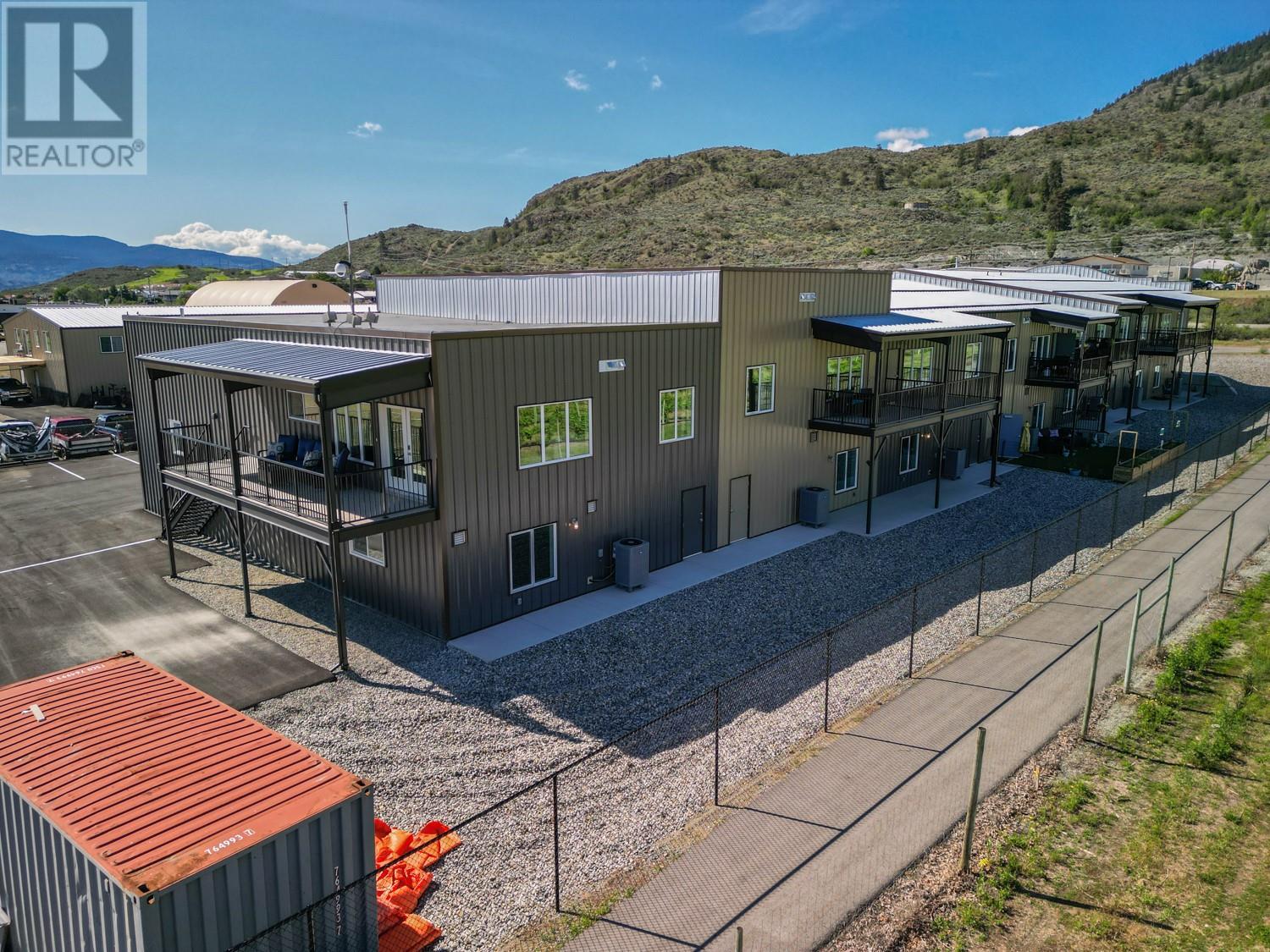$799,000Maintenance,
$374.13 Monthly
Maintenance,
$374.13 MonthlyWelcome to Airway Flats, a luxury oasis where sophistication and tranquility converge. Nestled amidst picturesque vineyards and adjacent to an air strip, these exquisite units offer an enviable location and a truly exclusive experience. Step inside your 825sqft, absolutely stunning, open-concept residential living space allowing for effortless flow and entertainment. Adorned with high-end finishes and breathtaking views, these spaces invite relaxation after a long day of work or play. The massive 1595 sq ft Garage / workspace offers 20’ ceilings and a 10’W x 14’H grade level loading door. The CD10 zoning offers endless possibilities—whether you're a car enthusiast, running a successful business or an entrepreneur looking for multiple revenue streams you won’t want to miss this unique opportunity; it's a fantastic investment that must be seen to be fully appreciated. Vendor financing options considered. (id:61463)
Property Details
MLS® Number
10308859
Neigbourhood
Osoyoos
Community Name
Airway Flats
AmenitiesNearBy
Airport, Park, Recreation, Shopping
CommunityFeatures
Pets Allowed, Rentals Allowed
Features
Balcony
ParkingSpaceTotal
7
ViewType
Unknown, Lake View, Mountain View, Valley View, View (panoramic)
Building
BathroomTotal
2
BedroomsTotal
1
Appliances
Refrigerator, Dishwasher, Dryer, Range - Electric, Microwave, Washer
ConstructedDate
2022
ConstructionStyleAttachment
Attached
CoolingType
See Remarks
ExteriorFinish
Aluminum
FireProtection
Sprinkler System-fire
FlooringType
Tile, Vinyl
HalfBathTotal
1
HeatingFuel
Electric
HeatingType
Other
RoofMaterial
Steel
RoofStyle
Unknown
StoriesTotal
1
SizeInterior
2,410 Ft2
Type
Row / Townhouse
UtilityWater
Municipal Water
Land
AccessType
Easy Access
Acreage
No
FenceType
Chain Link
LandAmenities
Airport, Park, Recreation, Shopping
Sewer
Municipal Sewage System
SizeTotalText
Under 1 Acre
ZoningType
Unknown




















