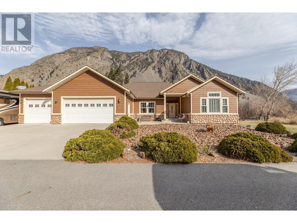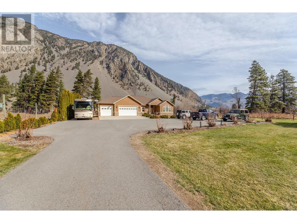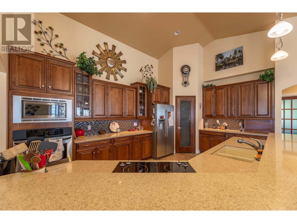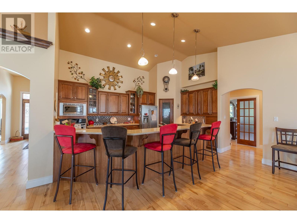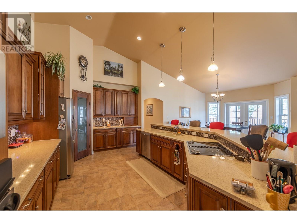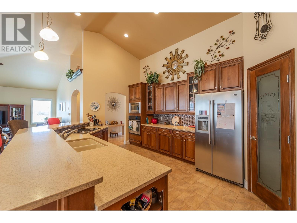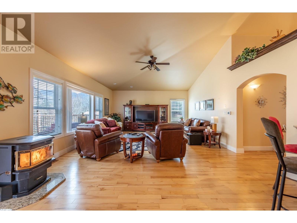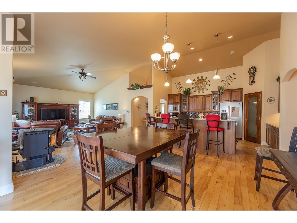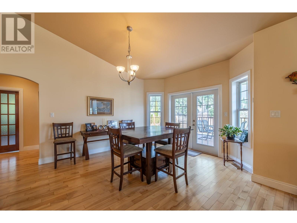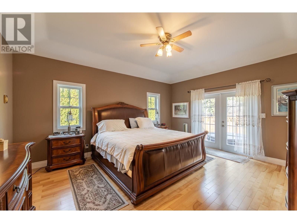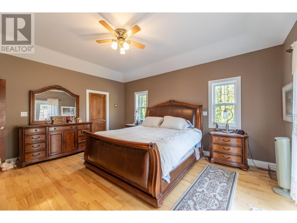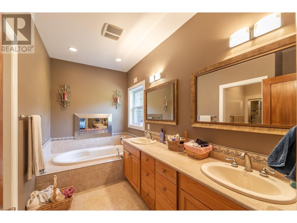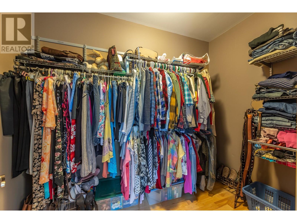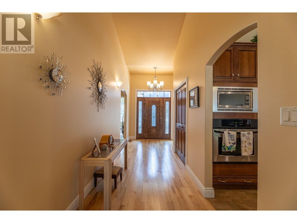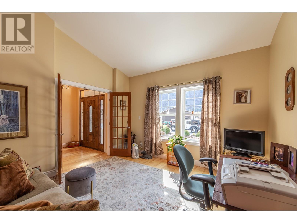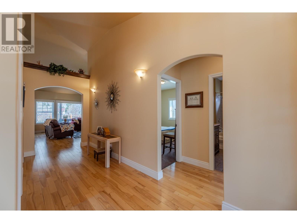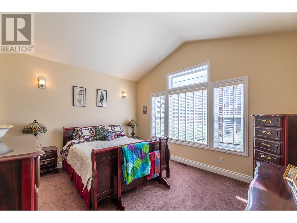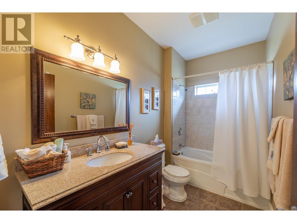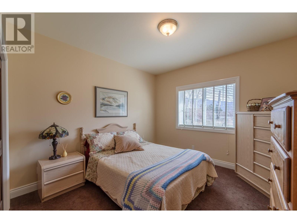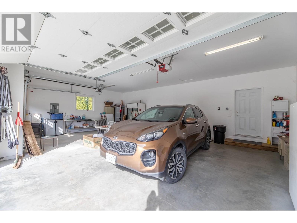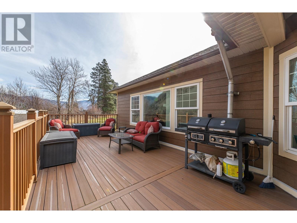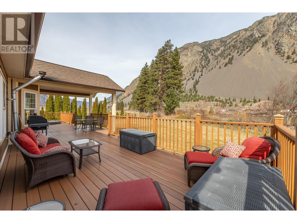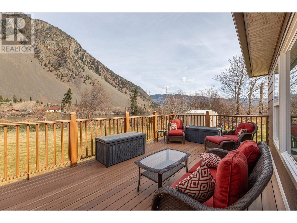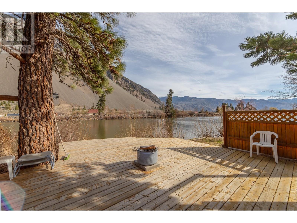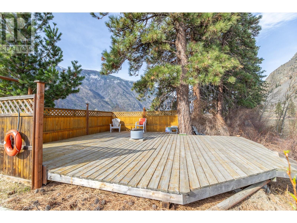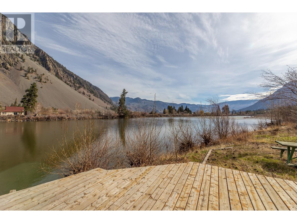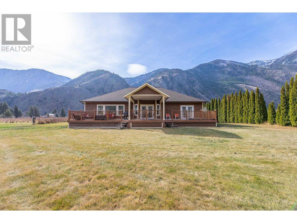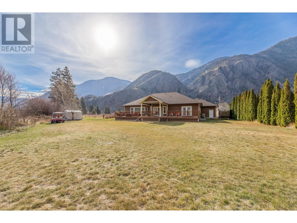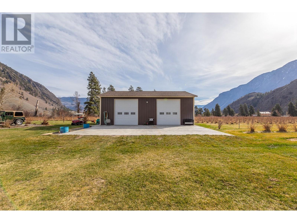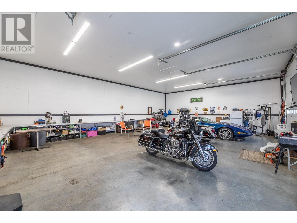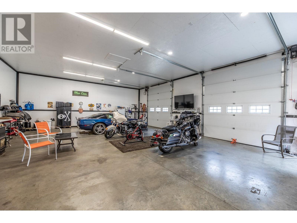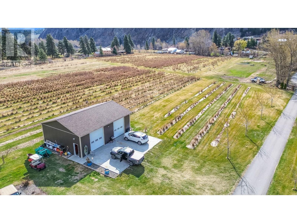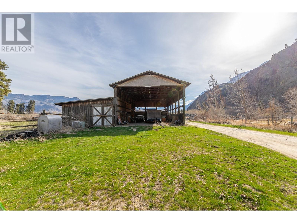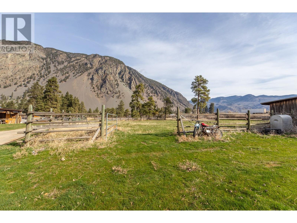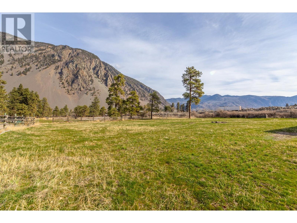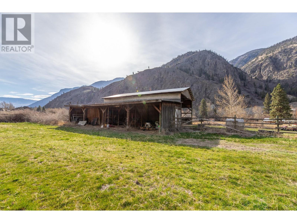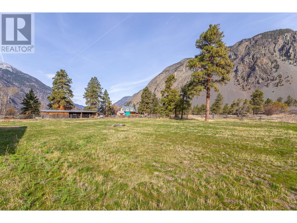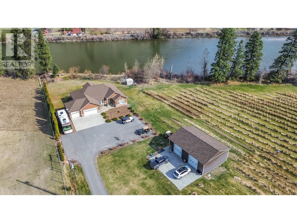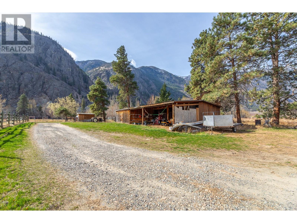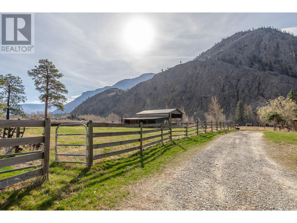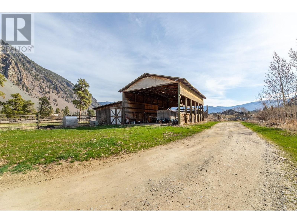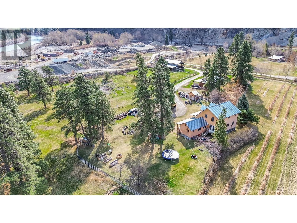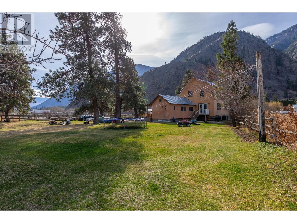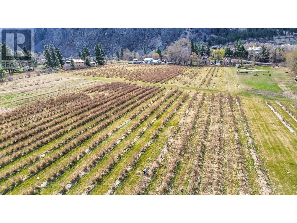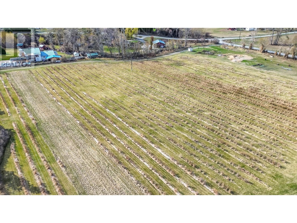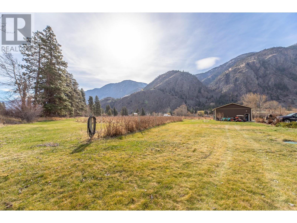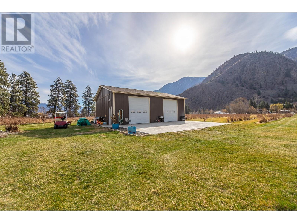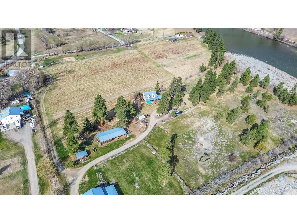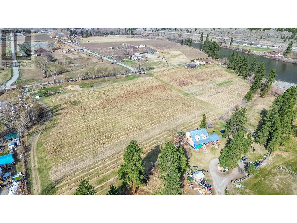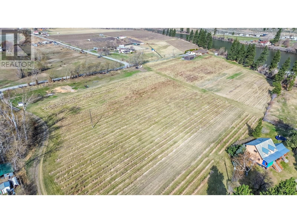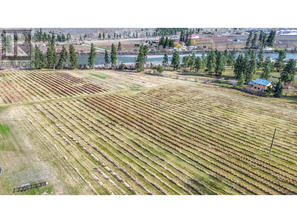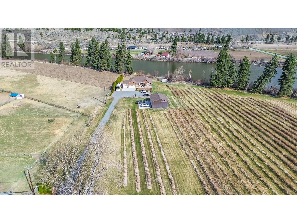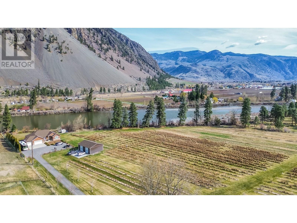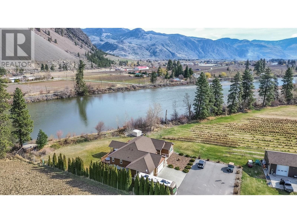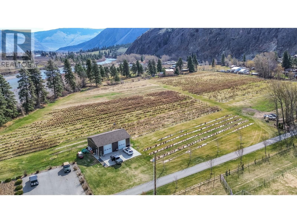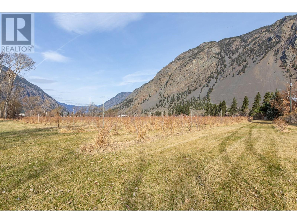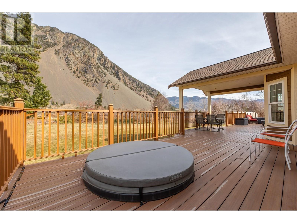$3,200,000
This exceptional private 15.5 acres of flat farmland river oasis currently grows appx. 6000+ plants of highly sought after blueberries in 5 different varieties, + small patch of Haskap berries and several fruit trees, & pasture. Plenty of room to expand crops. Fully irrigated. The 30’ x 45’ Barn, 1500 sq ft shed & 1200 sq ft shop with wood stove offer lots of storage options. Sit on the oversized deck of your beautiful executive home surveying your 365 meters of river frontage and contemplate the beauty of the area. 3 bed 2 bath + den, rancher with open floor plan offers easy living. Soaring ceilings and large windows let the mountain and river views be enjoyed anytime. Additional 3 bed 2 bath +den and playroom home at the opposite end of property provides income and privacy. All measurements are approximate and should be confirmed if important. (id:50889)
Property Details
MLS® Number
10306680
Neigbourhood
Keremeos
Community Features
Rural Setting
Features
Level Lot, Private Setting, See Remarks, Balcony
Parking Space Total
5
Storage Type
Storage Shed
View Type
River View, Mountain View, Valley View, View (panoramic)
Water Front Type
Waterfront On River
Building
Bathroom Total
2
Bedrooms Total
3
Appliances
Dishwasher, Dryer, Cooktop - Electric, Water Heater - Electric, Microwave, Washer & Dryer, Oven - Built-in
Architectural Style
Ranch
Basement Type
Crawl Space
Constructed Date
2008
Construction Style Attachment
Detached
Cooling Type
Central Air Conditioning
Exterior Finish
Stone
Fireplace Present
Yes
Fireplace Type
Stove
Flooring Type
Hardwood, Tile
Heating Type
Forced Air
Roof Material
Asphalt Shingle
Roof Style
Unknown
Stories Total
1
Size Interior
2270 Sqft
Type
House
Utility Water
Well
Land
Acreage
Yes
Fence Type
Fence
Landscape Features
Level, Underground Sprinkler
Size Irregular
15.5
Size Total
15.5 Ac|10 - 50 Acres
Size Total Text
15.5 Ac|10 - 50 Acres
Zoning Type
Unknown

