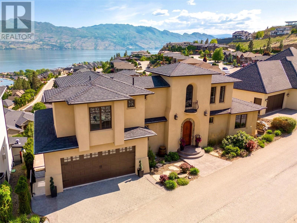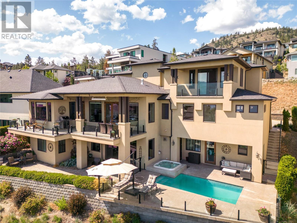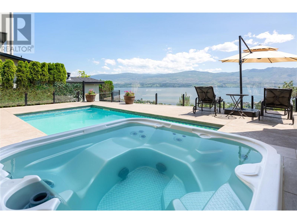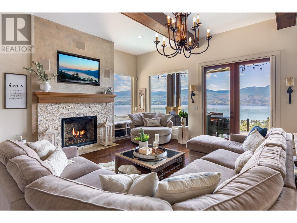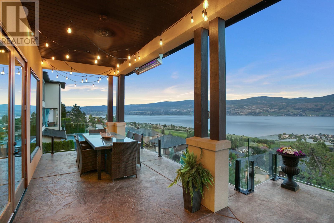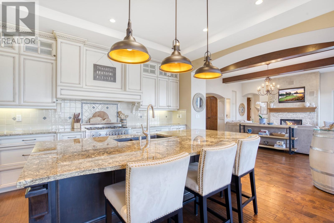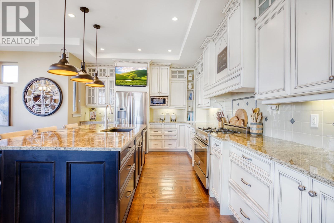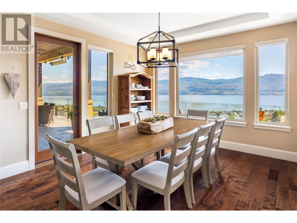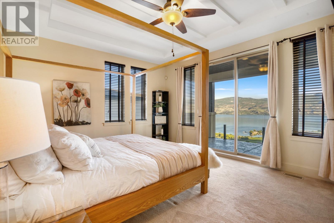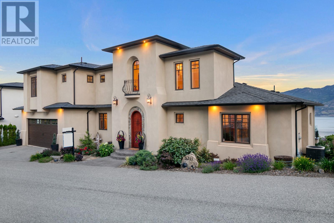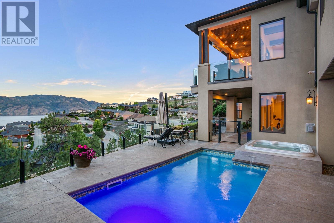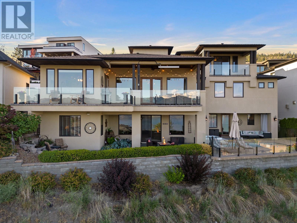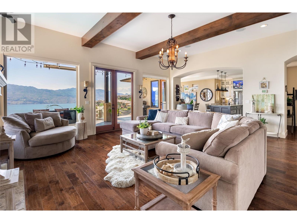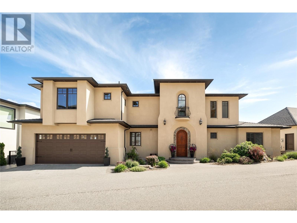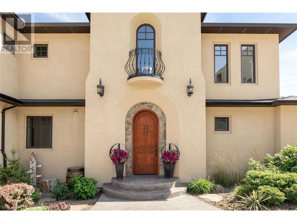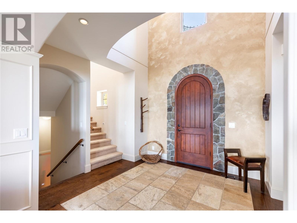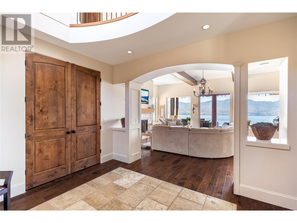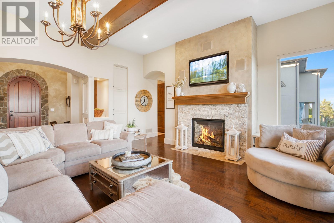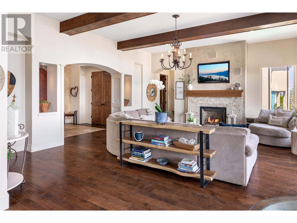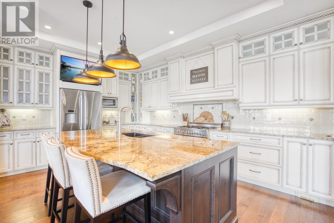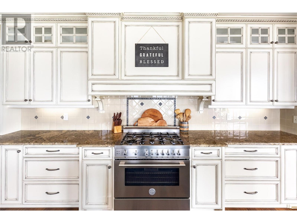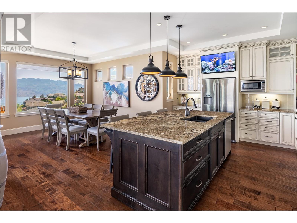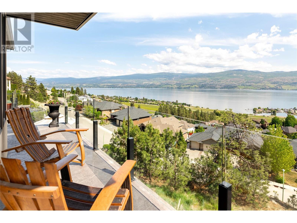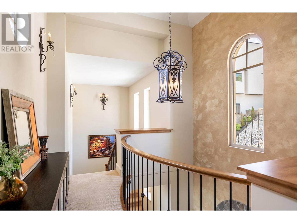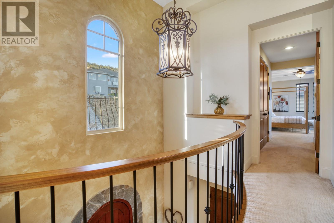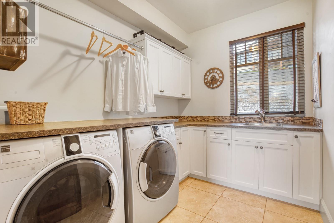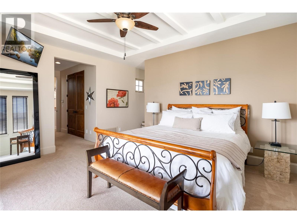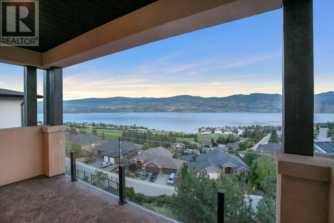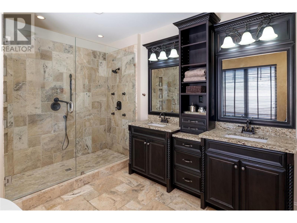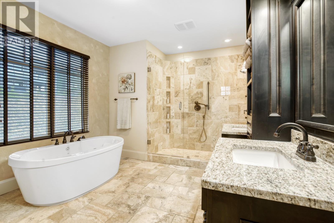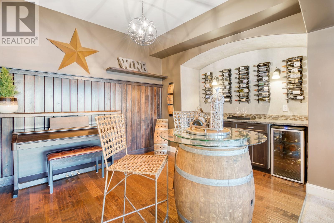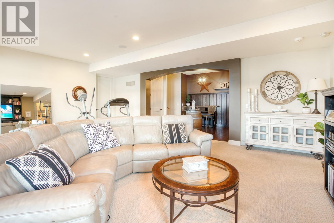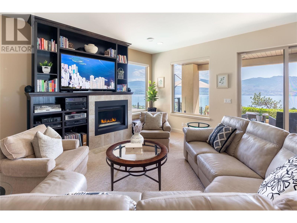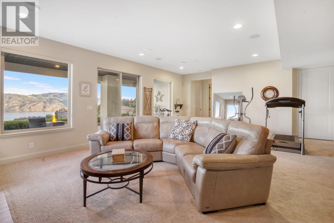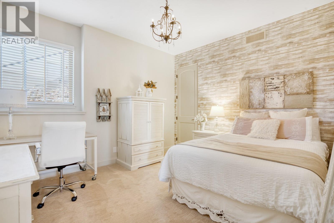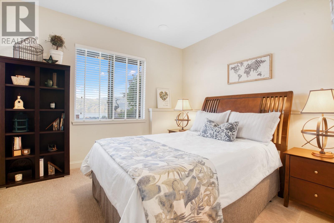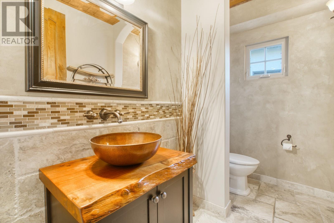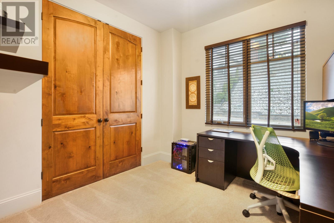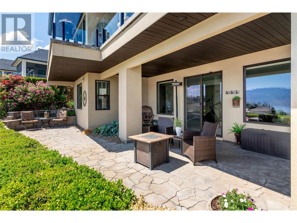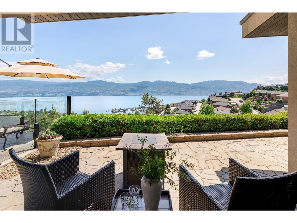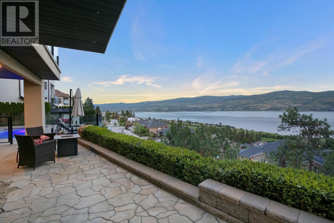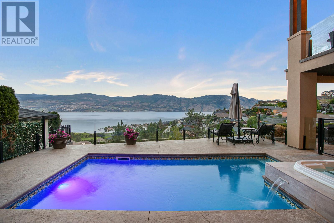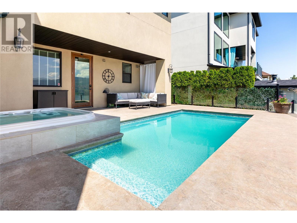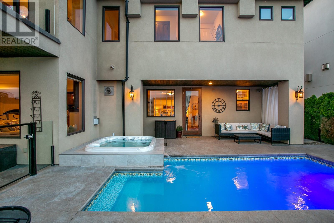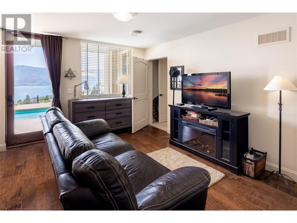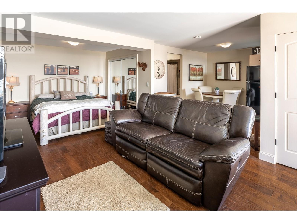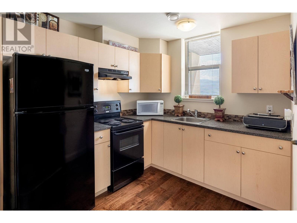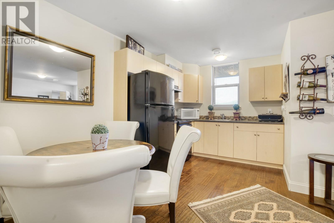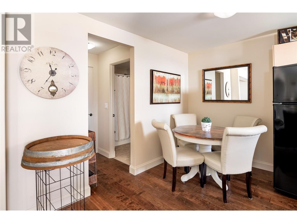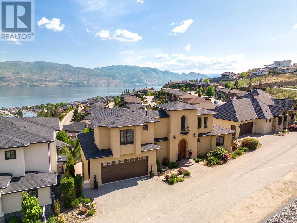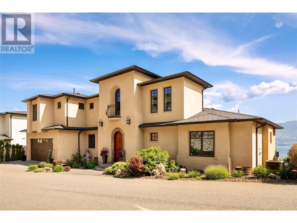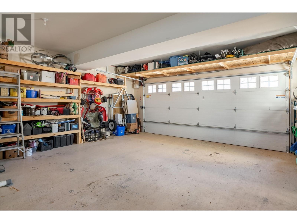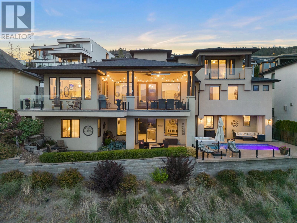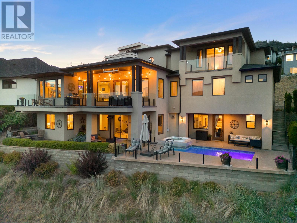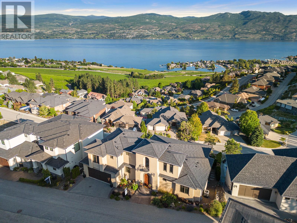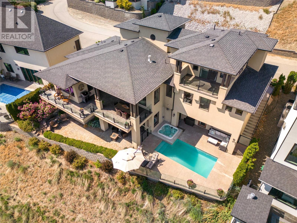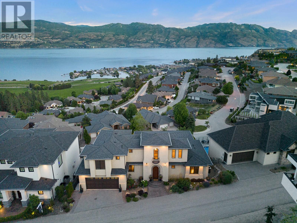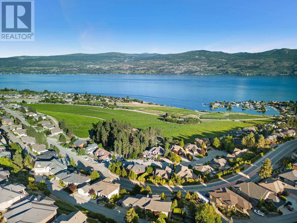$2,395,000
Discover 3211 Pinot Noir Place, a Mediterranean-inspired luxury dream home in the heart of West Kelowna Wine Country. This 4-bed executive home plus self-contained guest quarters nestled on a quiet no-thru road is full of character and warmth The main floor offers a great room concept, soaring ceilings, timber beams, curved hallways, stone finishes, and Venetian plaster feature walls. Large windows w/ Phantom Screens take advantage of the awe-inspiring views of Okanagan Lake and rows of vineyards. Lots of gorgeous outdoor living space including a large covered deck with infrared heaters for when the evenings are chilly. The view is truly spectacular even from the pool deck, unobstructed lake and valley views whether you're relaxing in your built-in hot tub or sitting beside the firepit with background ambiance from one of your two water features. Oversized double garage with extra storage and even a tiled dog washing station! Call today before it's too late to learn more 250.717.3133 (id:50889)
Property Details
MLS® Number
10306757
Neigbourhood
Lakeview Heights
AmenitiesNearBy
Golf Nearby, Park, Recreation, Schools, Shopping
Features
Three Balconies
ParkingSpaceTotal
3
PoolType
Inground Pool
ViewType
Unknown, Lake View, Mountain View, Valley View, View Of Water, View (panoramic)
Building
BathroomTotal
4
BedroomsTotal
4
Appliances
Refrigerator, Dishwasher, Range - Electric, Range - Gas, Humidifier, Microwave, Hood Fan, Washer & Dryer, Washer/dryer Stack-up, Wine Fridge
BasementType
Full
ConstructedDate
2010
ConstructionStyleAttachment
Detached
CoolingType
Central Air Conditioning
ExteriorFinish
Stone, Stucco
FireProtection
Controlled Entry, Security System, Smoke Detector Only
FireplaceFuel
Gas
FireplacePresent
Yes
FireplaceType
Unknown
FlooringType
Carpeted, Hardwood, Laminate, Tile
HalfBathTotal
1
HeatingType
Forced Air
StoriesTotal
3
SizeInterior
4835 Sqft
Type
House
UtilityWater
Municipal Water
Land
AccessType
Easy Access
Acreage
No
FenceType
Fence
LandAmenities
Golf Nearby, Park, Recreation, Schools, Shopping
LandscapeFeatures
Landscaped, Underground Sprinkler
Sewer
Municipal Sewage System
SizeIrregular
0.33
SizeTotal
0.33 Ac|under 1 Acre
SizeTotalText
0.33 Ac|under 1 Acre
ZoningType
Unknown

