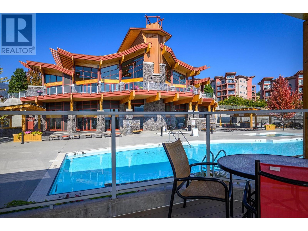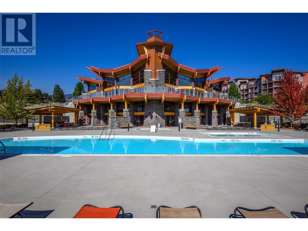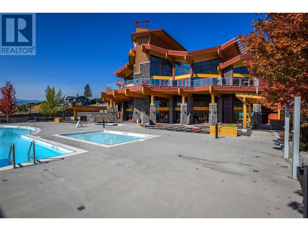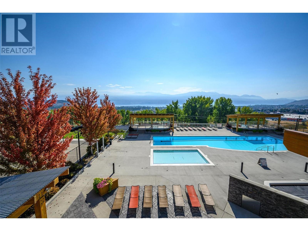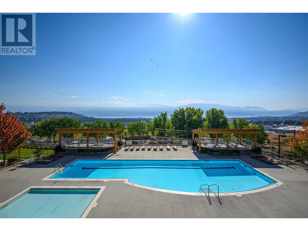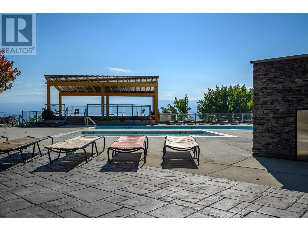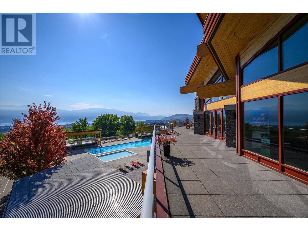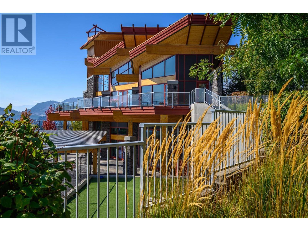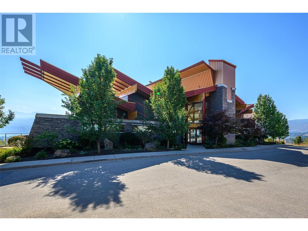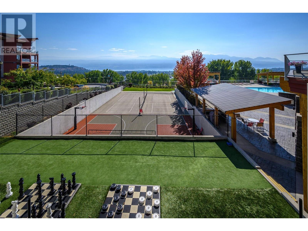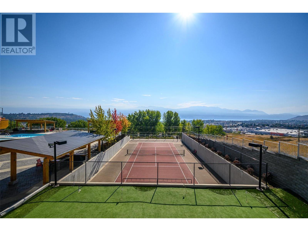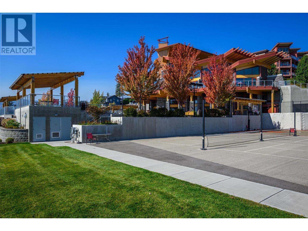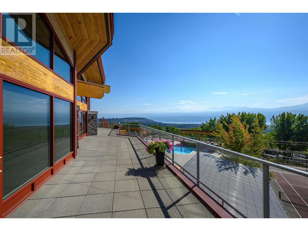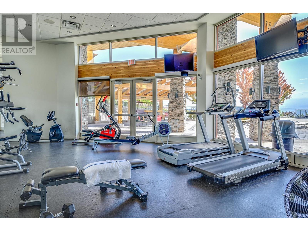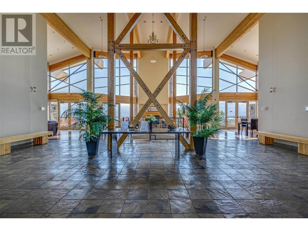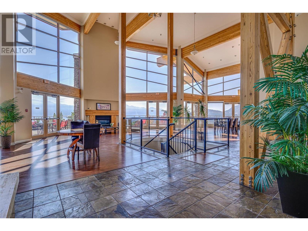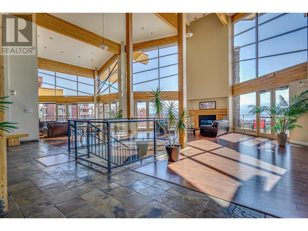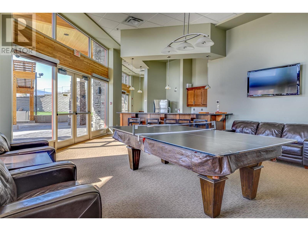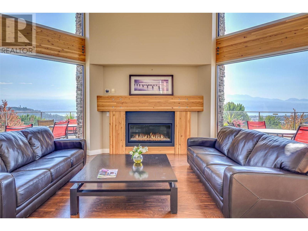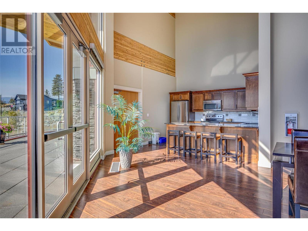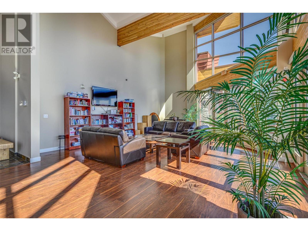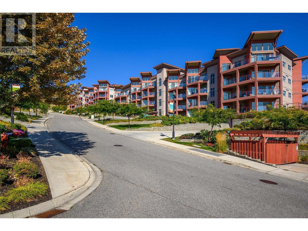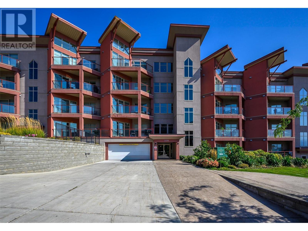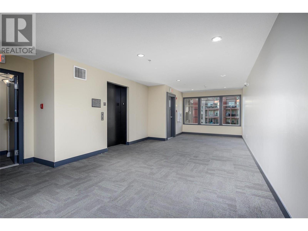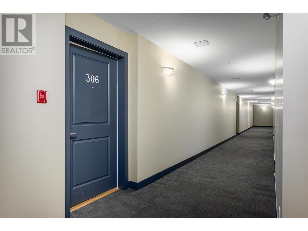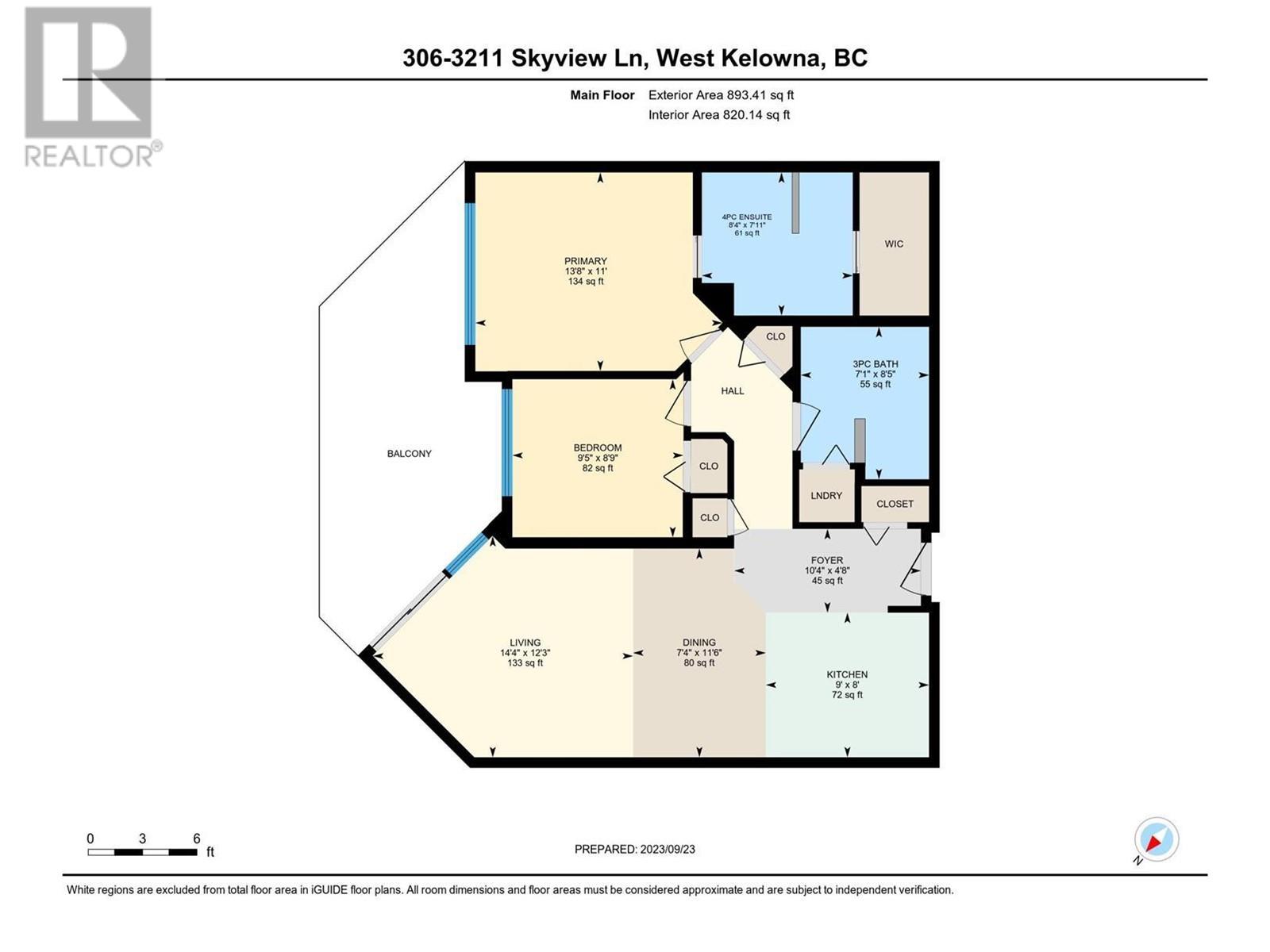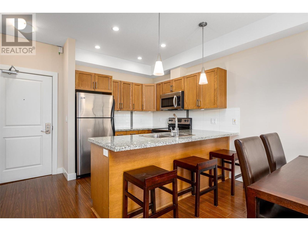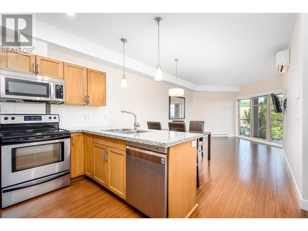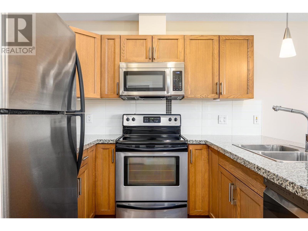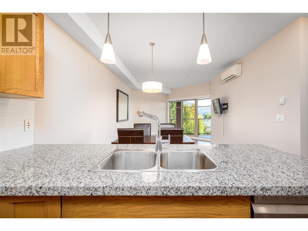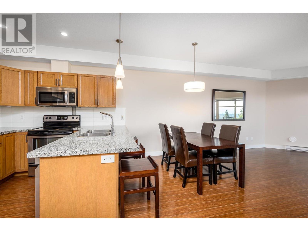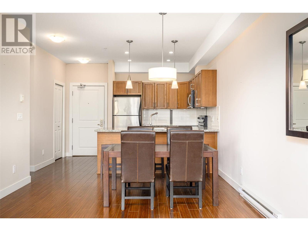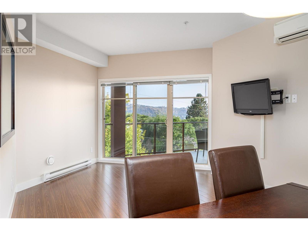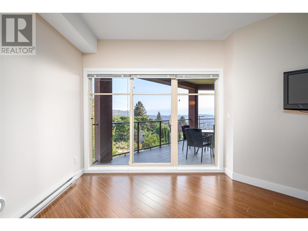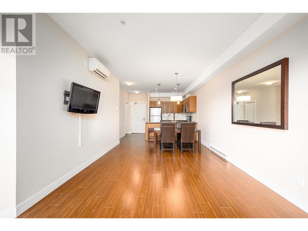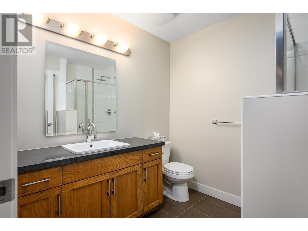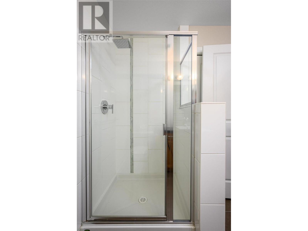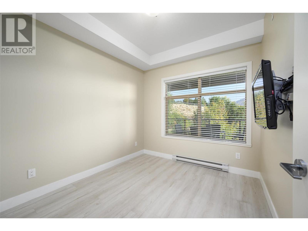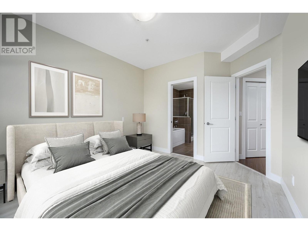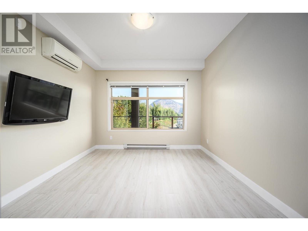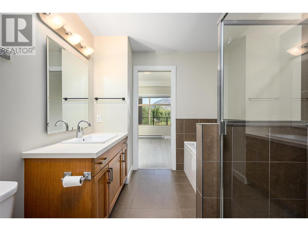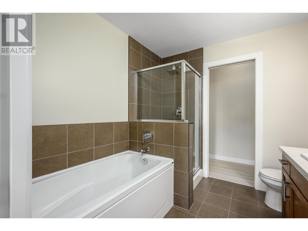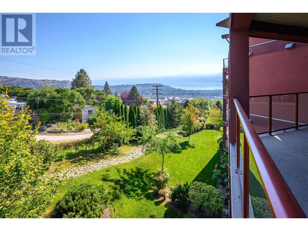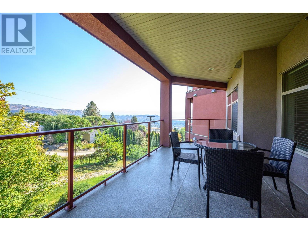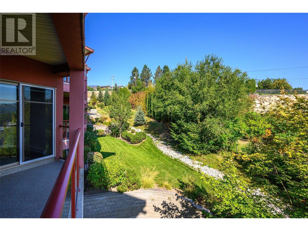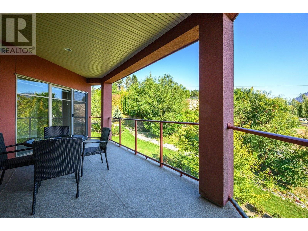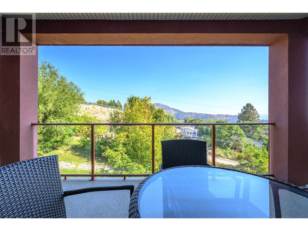$519,000Maintenance, Reserve Fund Contributions, Ground Maintenance, Property Management, Other, See Remarks, Recreation Facilities, Sewer, Waste Removal
$603.18 Monthly
Maintenance, Reserve Fund Contributions, Ground Maintenance, Property Management, Other, See Remarks, Recreation Facilities, Sewer, Waste Removal
$603.18 MonthlyYES - NIGHTLY RENTALS!! NO - PROPERTY TRANSFER TAX!! NO GST!! INVESTOR'S & VACATION HOME OWNER'S DREAM!!! This property offers a lifestyle like no other, where every day feels like a vacation. Zoned for nightly/AirBnB rentals for the investor who will also appreciate zero Land Transfer Tax or Speculation Tax! Enjoy world-class amenities w/ a year round hot tub, expansive swimming pool, separate swirl pool, tennis & pickleball courts, sauna, steam room & fitness facility. The grand social space offers the perfect backdrop for gatherings and celebrations. You will appreciate 9-foot ceilings in this 3rd floor condo enhancing its sense of space. Thoughtful inclusions don't stop here – you'll find 3 wall- mounted TVs, a stylish dining table set, three separate A/C and heat control systems for your comfort, a generous living room mirror, 3 chic bar stools, & an outdoor patio dining set with lake views – all included in the purchase. Sleek laminate wood flooring graces every inch of this home. Experience resort-like living with high end comfort, convenience, & an unrivaled sense of indulgence. (id:50889)
Property Details
MLS® Number
10312820
Neigbourhood
Westbank Centre
Community Name
Copper Sky
Community Features
Recreational Facilities, Rentals Allowed
Features
One Balcony
Parking Space Total
1
Pool Type
Inground Pool, Outdoor Pool
Storage Type
Storage, Locker
Structure
Clubhouse, Tennis Court
View Type
Unknown, Lake View, Mountain View, View (panoramic)
Building
Bathroom Total
2
Bedrooms Total
2
Amenities
Clubhouse, Party Room, Recreation Centre, Rv Storage, Sauna, Whirlpool, Storage - Locker, Racquet Courts
Appliances
Refrigerator, Dishwasher, Dryer, Range - Electric, Microwave, Washer
Constructed Date
2010
Cooling Type
Heat Pump
Exterior Finish
Stucco
Flooring Type
Tile, Vinyl
Heating Fuel
Electric
Heating Type
Heat Pump
Stories Total
1
Size Interior
910 Sqft
Type
Apartment
Utility Water
Municipal Water
Land
Acreage
No
Sewer
Municipal Sewage System
Size Total Text
Under 1 Acre
Zoning Type
Unknown

