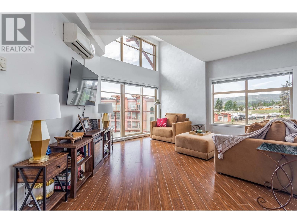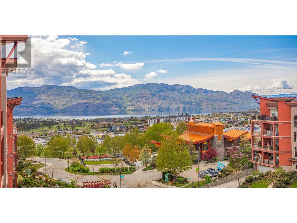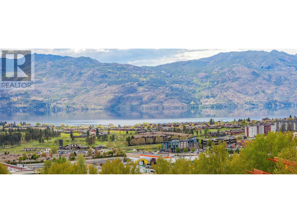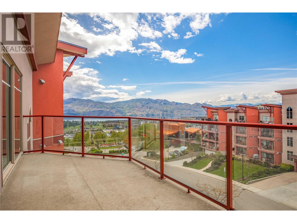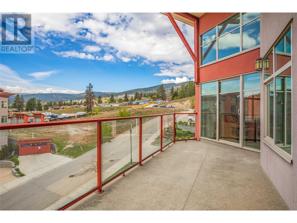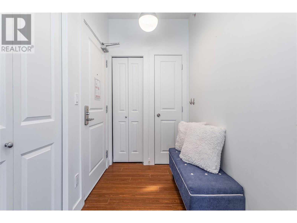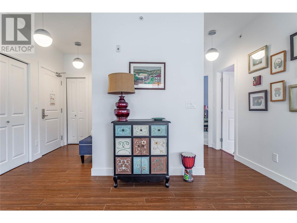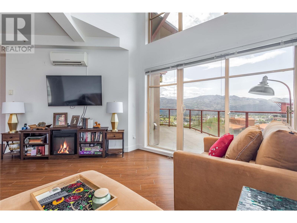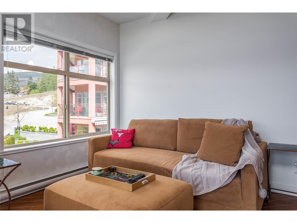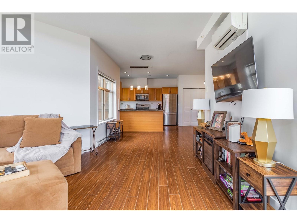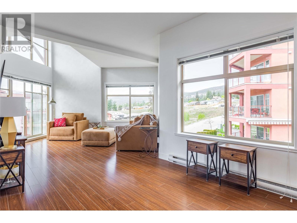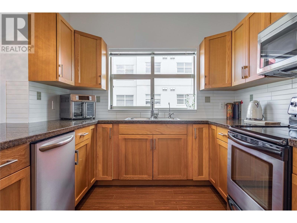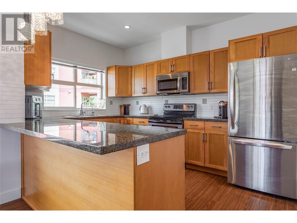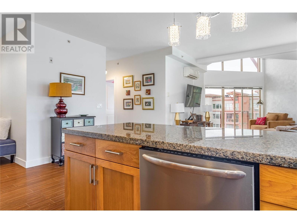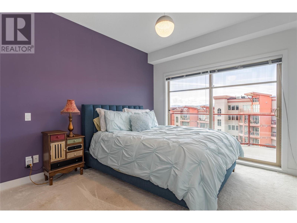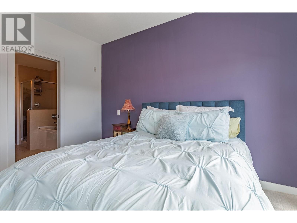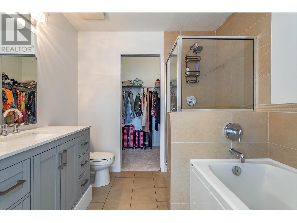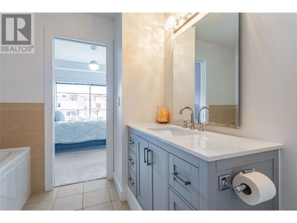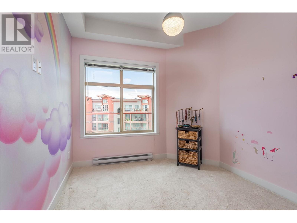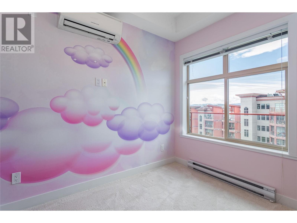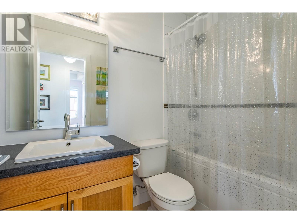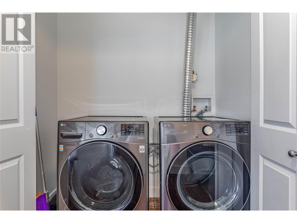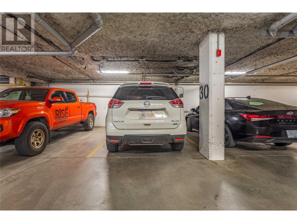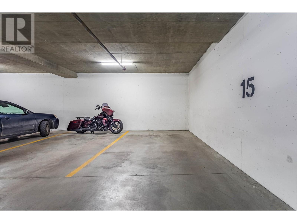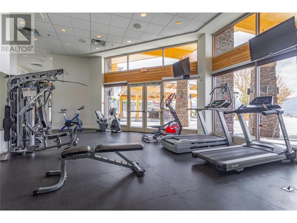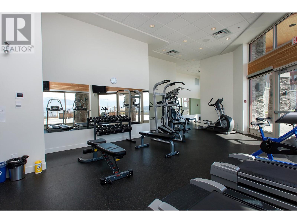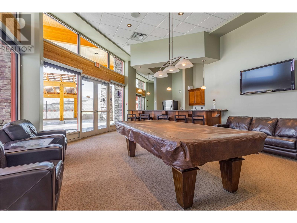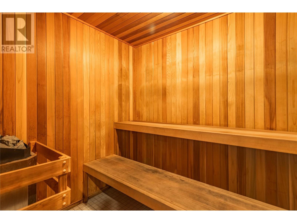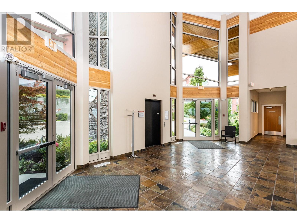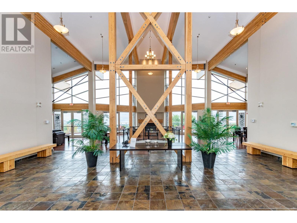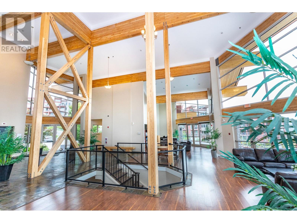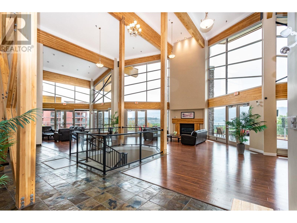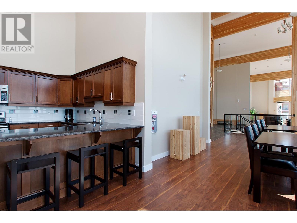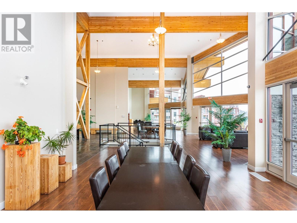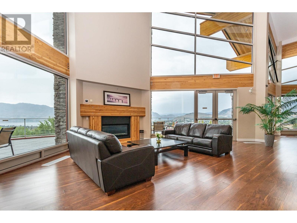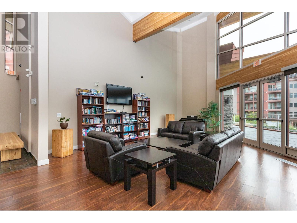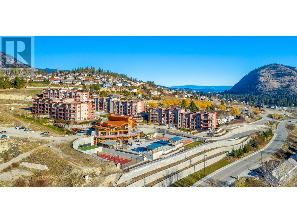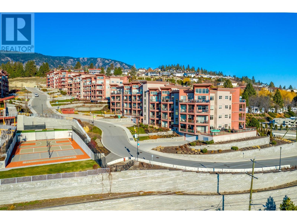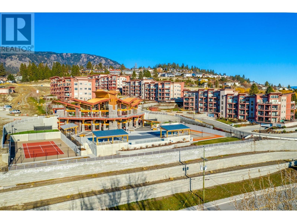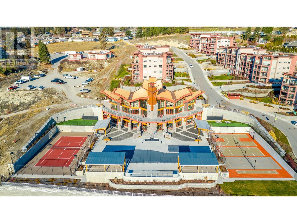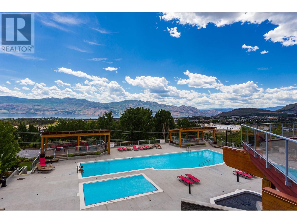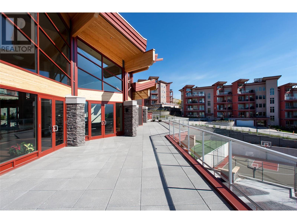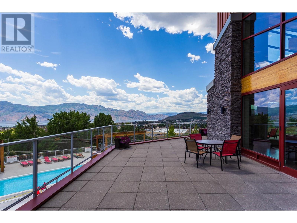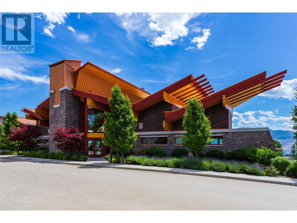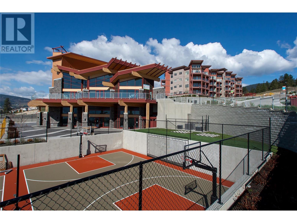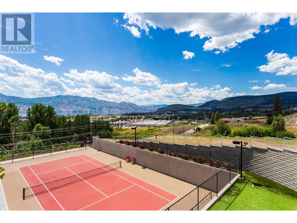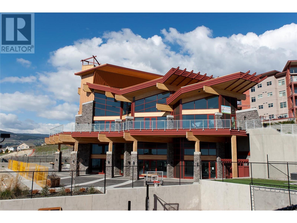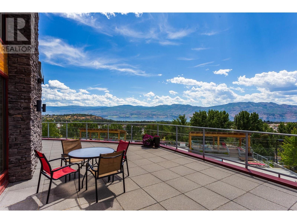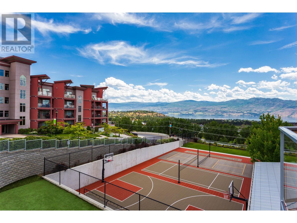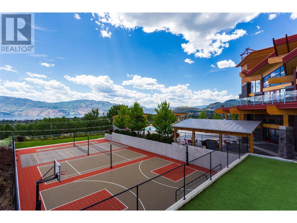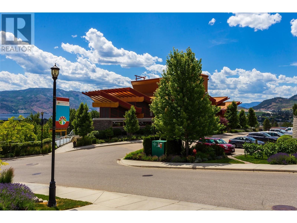$568,000Maintenance, Reserve Fund Contributions, Insurance, Ground Maintenance, Property Management, Other, See Remarks, Recreation Facilities, Sewer, Waste Removal, Water
$663.64 Monthly
Maintenance, Reserve Fund Contributions, Insurance, Ground Maintenance, Property Management, Other, See Remarks, Recreation Facilities, Sewer, Waste Removal, Water
$663.64 MonthlyWelcome to living in the heart of West Kelowna! Step inside this 2 bed, 2 bath spacious top-floor corner unit boasting expansive lake and mountain views, nestled within a beautiful resort like development. With No PTT, No Speculation Tax and No rental restrictions, this condo is perfect for both investors seeking lucrative short-term rental opportunities or a place to call home. Step inside to discover an open-concept layout, seamlessly integrating the living, dining and kitchen areas, flooded with natural light from the oversized windows. The well-appointed large kitchen features stainless steel appliances, granite countertops & ample storage. The primary bedroom boasts its own ensuite bathroom, spacious walk-in closet and patio door to retreat onto the deck and take in the views. The second bedroom, equally spacious & bright, offers versatility for guests or a home office. One of the highlights of this development is its unparalleled amenities building, offering resort-style living at its finest. Take a dip in the pool, stay active in the state-of-the-art gym, host gatherings in the stylish party room, play tennis, pool or relax in the sauna or steam room. With amenities like these, everyday feels like a vacation. Conveniently located, this condo allows for Airbnb and short-term rentals, providing a fantastic investment opportunity. Whether you're looking for a profitable rental property, a luxurious vacation retreat, or a place to call home, this condo offers it all! (id:50889)
Property Details
MLS® Number
10313050
Neigbourhood
Westbank Centre
Community Name
Copper Sky
Amenities Near By
Golf Nearby, Public Transit, Recreation, Schools, Shopping
Community Features
Recreational Facilities, Pets Allowed With Restrictions, Rentals Allowed
Parking Space Total
2
Pool Type
Inground Pool, Outdoor Pool
Storage Type
Storage, Locker
Structure
Clubhouse, Tennis Court
View Type
Lake View, Mountain View, View (panoramic)
Building
Bathroom Total
2
Bedrooms Total
2
Amenities
Cable Tv, Clubhouse, Party Room, Recreation Centre, Rv Storage, Sauna, Whirlpool, Racquet Courts
Appliances
Refrigerator, Dishwasher, Dryer, Range - Gas, Microwave, Washer
Constructed Date
2010
Cooling Type
Heat Pump, Wall Unit
Exterior Finish
Stucco
Flooring Type
Carpeted, Laminate, Tile
Heating Fuel
Electric
Heating Type
Baseboard Heaters, Heat Pump
Stories Total
1
Size Interior
1001 Sqft
Type
Apartment
Utility Water
Municipal Water
Land
Access Type
Easy Access
Acreage
No
Land Amenities
Golf Nearby, Public Transit, Recreation, Schools, Shopping
Landscape Features
Landscaped
Sewer
Municipal Sewage System
Size Total Text
Under 1 Acre
Zoning Type
Unknown

