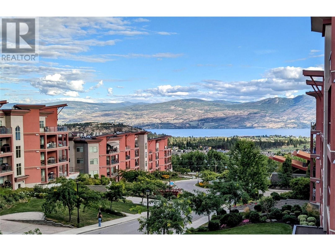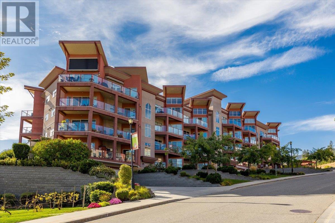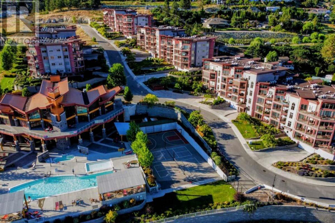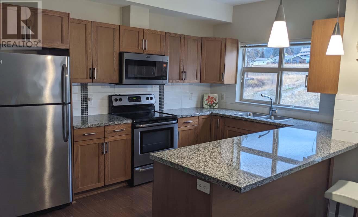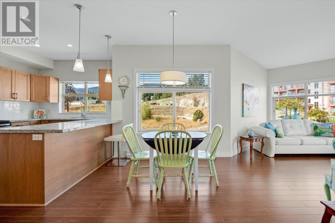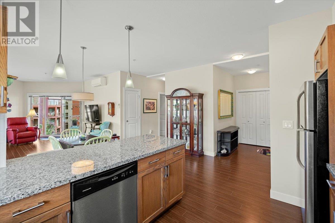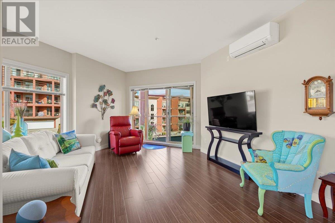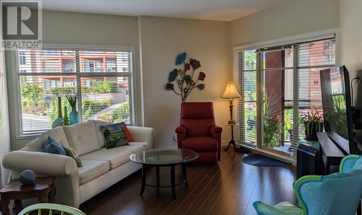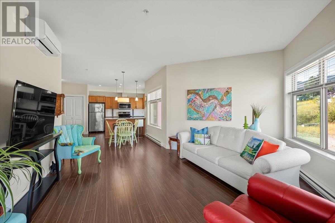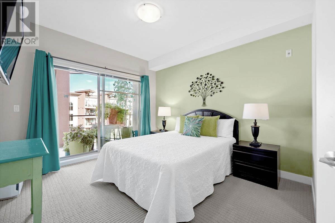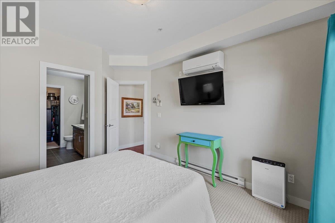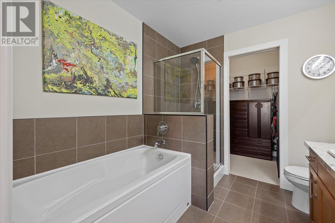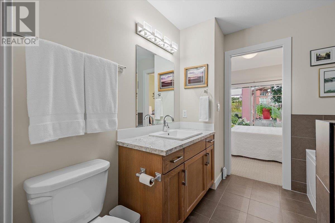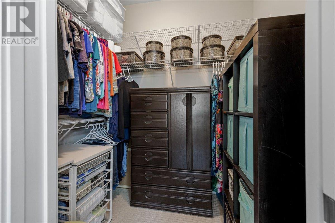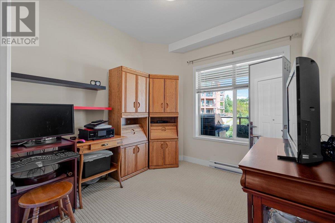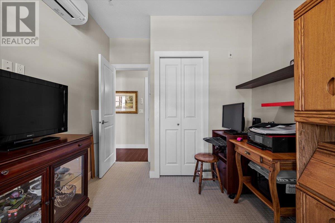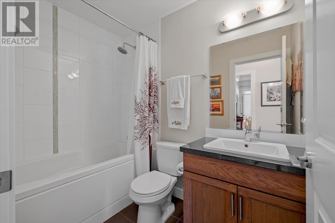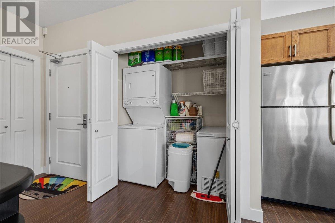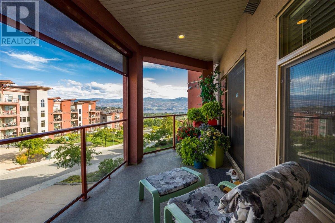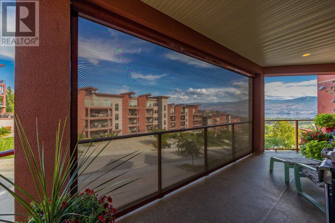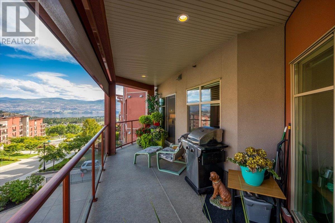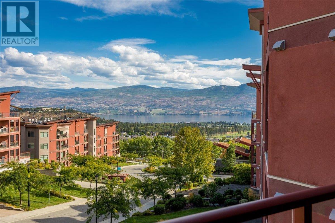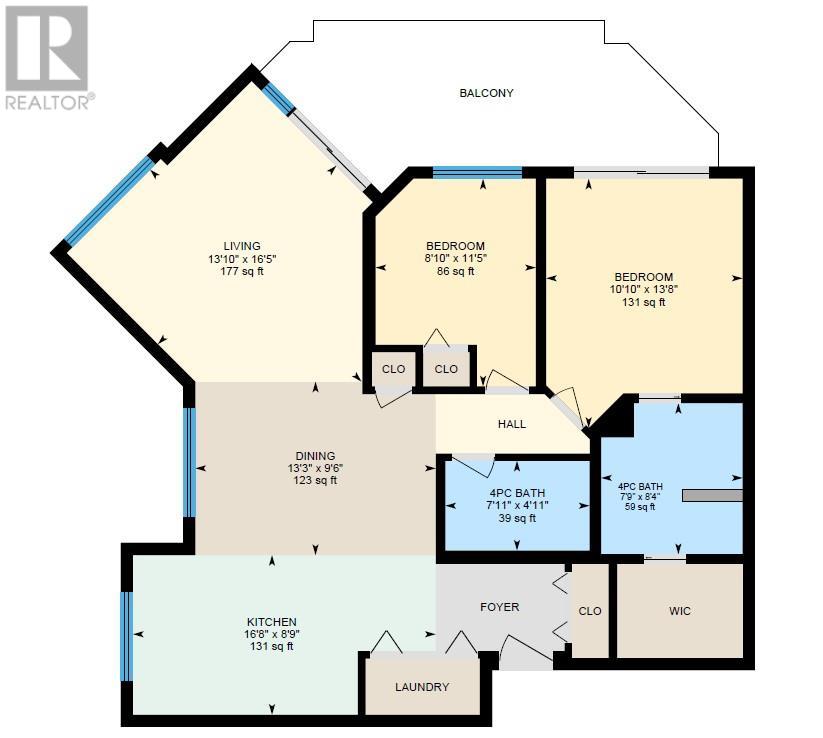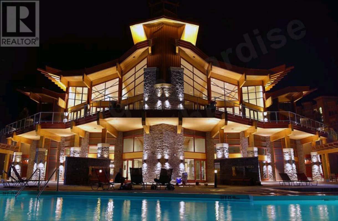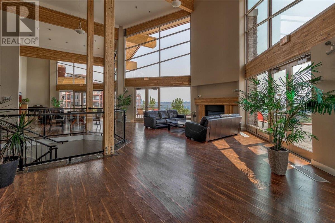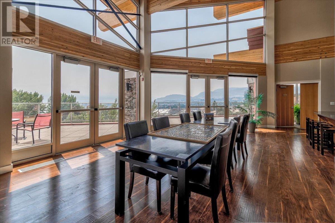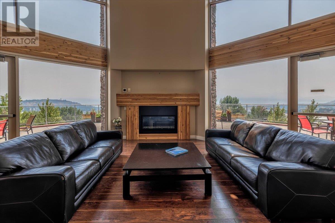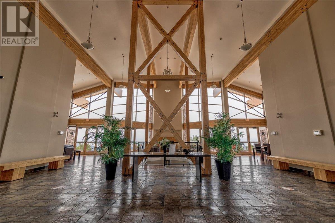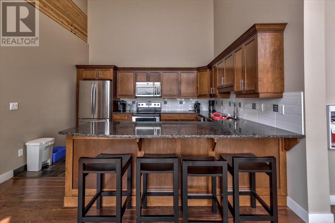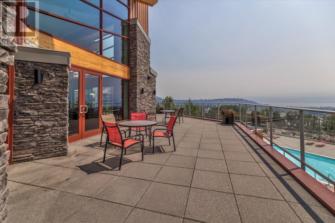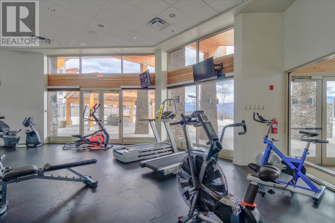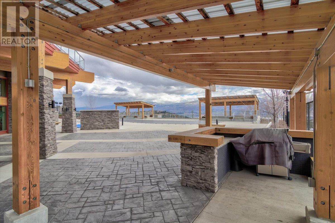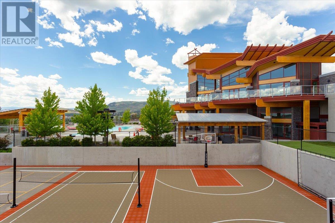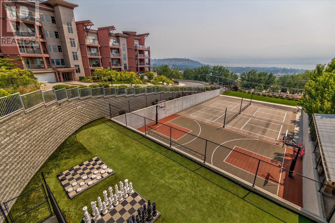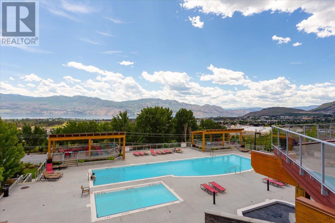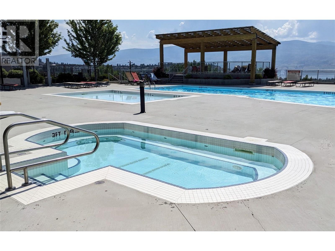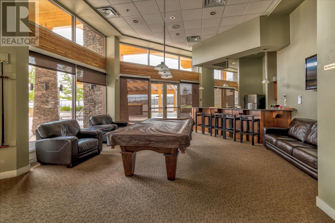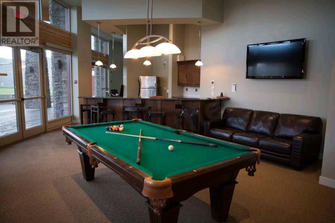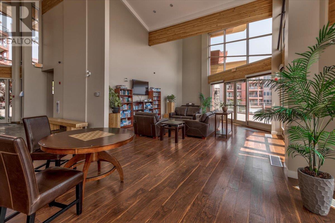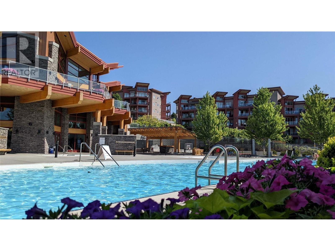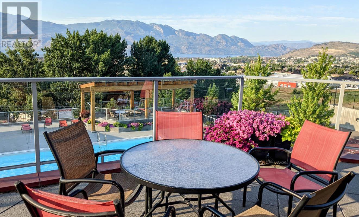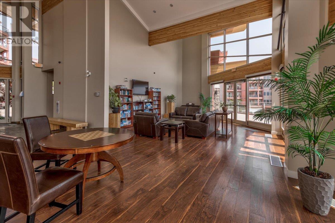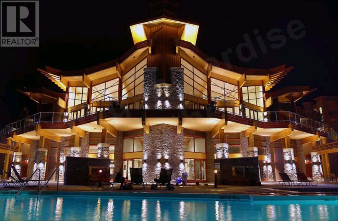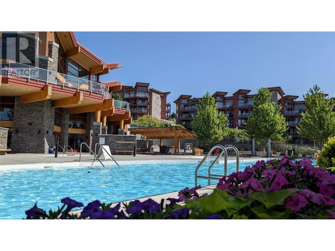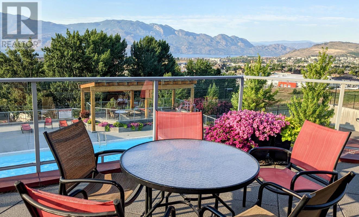$531,900Maintenance, Reserve Fund Contributions, Heat, Insurance, Ground Maintenance, Property Management, Other, See Remarks, Recreation Facilities, Sewer, Waste Removal
$649.28 Monthly
Maintenance, Reserve Fund Contributions, Heat, Insurance, Ground Maintenance, Property Management, Other, See Remarks, Recreation Facilities, Sewer, Waste Removal
$649.28 MonthlyThis Copper Sky Condo is an Airbnb friendly INVESTMENT OPPORTUNITY. Are you looking for a home where short term rentals are optional and unaffected by the new Provincial legislation changes? One offering an amazing clubhouse and sports facilities for you and your guests? Look no further. An outdoor pool, hot tub, luxurious clubhouse, tennis courts, pool table, etc. Copper Sky is a lifestyle oriented complex. Entice those short term guests with the views, easy access to lake and wineries, golf, shops, amazing restaurants, etc. It's all here. Be sure to check out the interior of this beautiful two bed, two bath, corner unit. A bright and inviting space, boasting 9-ft ceilings and an abundance of large windows for natural light. The well designed kitchen features granite counters and stainless steel appliances. Even a window over the kitchen sink. A Primary Bedroom ensuite includes both a shower, as well as a separate soaker tub for that end of day relaxation. There is plenty of room for that King size bed. Temperature control is managed with a modern, quiet, and efficient mini-split heatpump. You will never tire of your view of Okanagan Lake and Mission Hill Winery. A large balcony awaits with its remote controlled shade screen for relaxed comfort and the perfect bbq location. Yes, this complex is Pet friendly - 1 dog and 1 cat or 2 dogs. No GST, Property Transfer Tax or Speculation Tax. Book your viewing today. (id:50889)
Property Details
MLS® Number
10300807
Neigbourhood
Westbank Centre
Community Name
Copper Sky
Community Features
Pets Allowed, Pet Restrictions, Pets Allowed With Restrictions
Features
One Balcony
Parking Space Total
1
Pool Type
Outdoor Pool
Storage Type
Storage, Locker
Structure
Clubhouse
View Type
Lake View, Mountain View, View (panoramic)
Building
Bathroom Total
2
Bedrooms Total
2
Amenities
Cable Tv, Clubhouse, Sauna, Storage - Locker
Appliances
Refrigerator, Dishwasher, Dryer, Range - Electric, Microwave, Washer
Constructed Date
2011
Cooling Type
Heat Pump, Wall Unit
Exterior Finish
Stucco
Fire Protection
Sprinkler System-fire
Flooring Type
Carpeted, Laminate, Tile
Heating Fuel
Electric
Heating Type
Baseboard Heaters, Forced Air, Heat Pump, See Remarks
Roof Material
Other
Roof Style
Unknown
Stories Total
1
Size Interior
1035 Sqft
Type
Apartment
Utility Water
Municipal Water, Private Utility
Land
Acreage
No
Sewer
Municipal Sewage System
Size Total Text
Under 1 Acre
Zoning Type
Unknown

