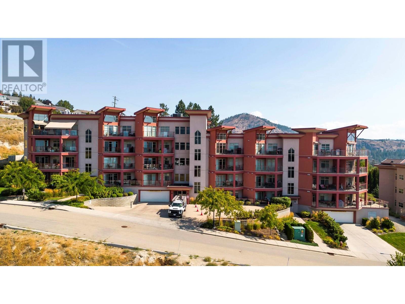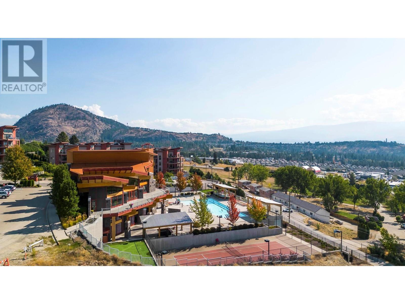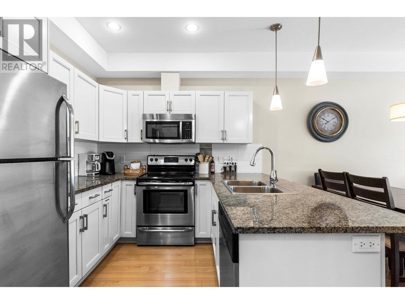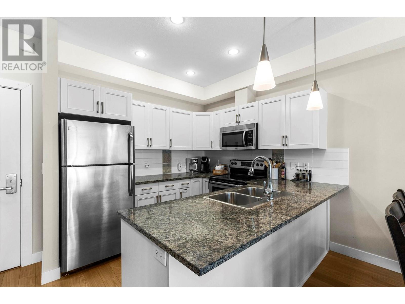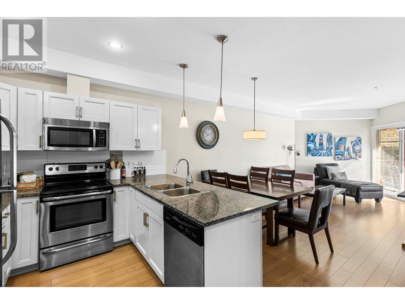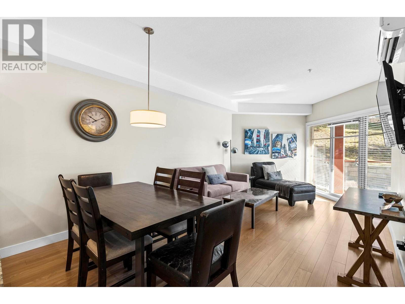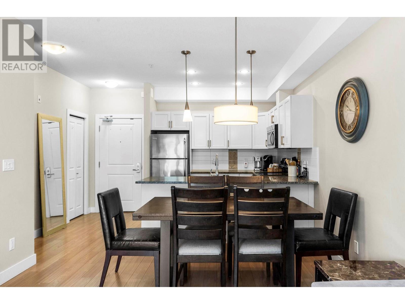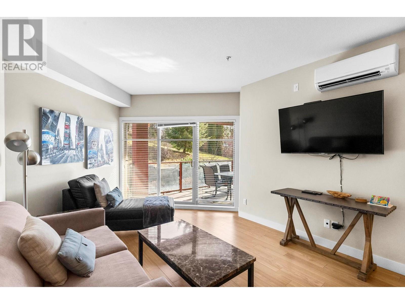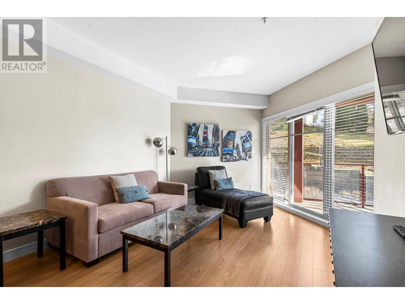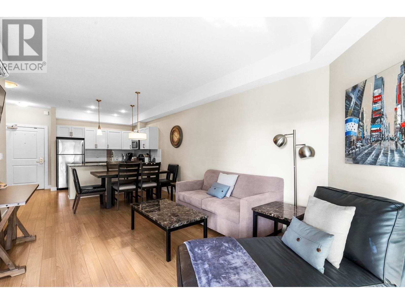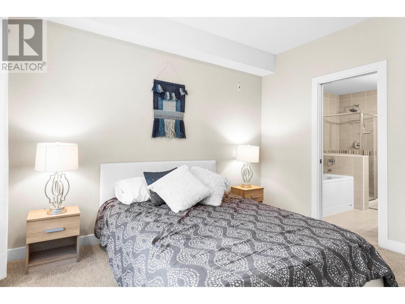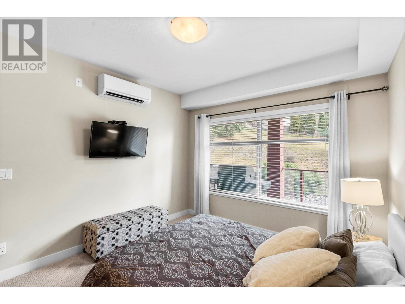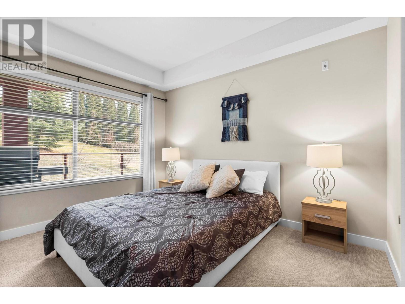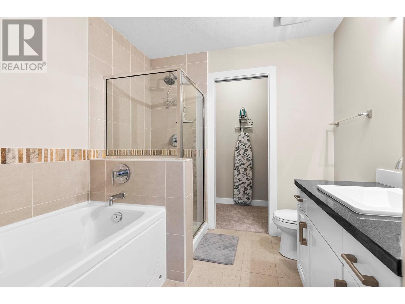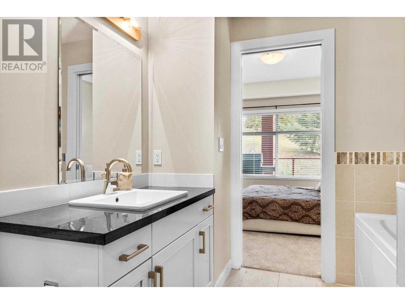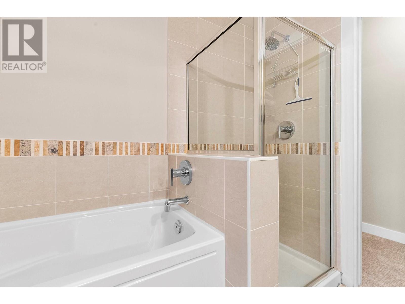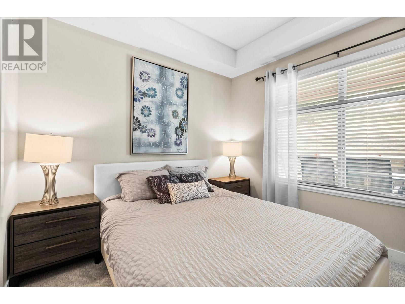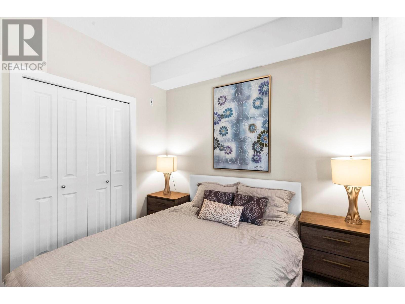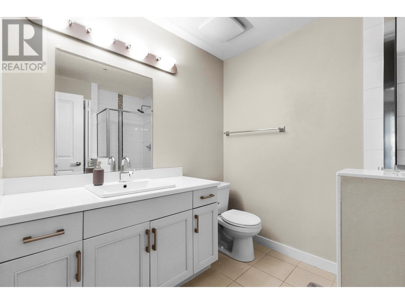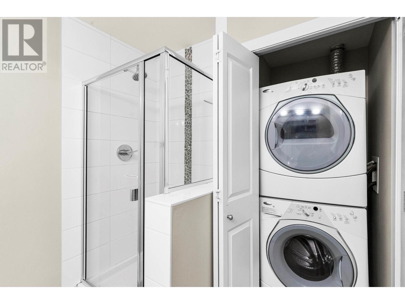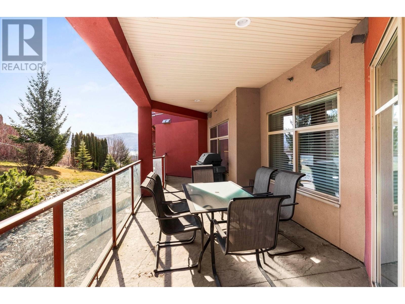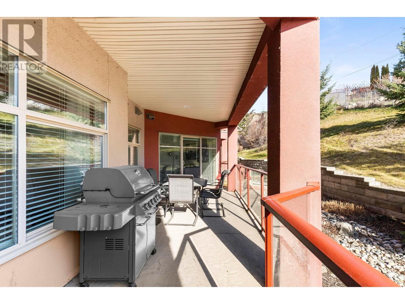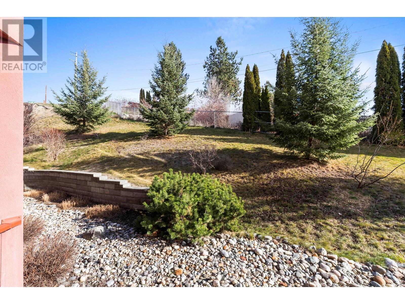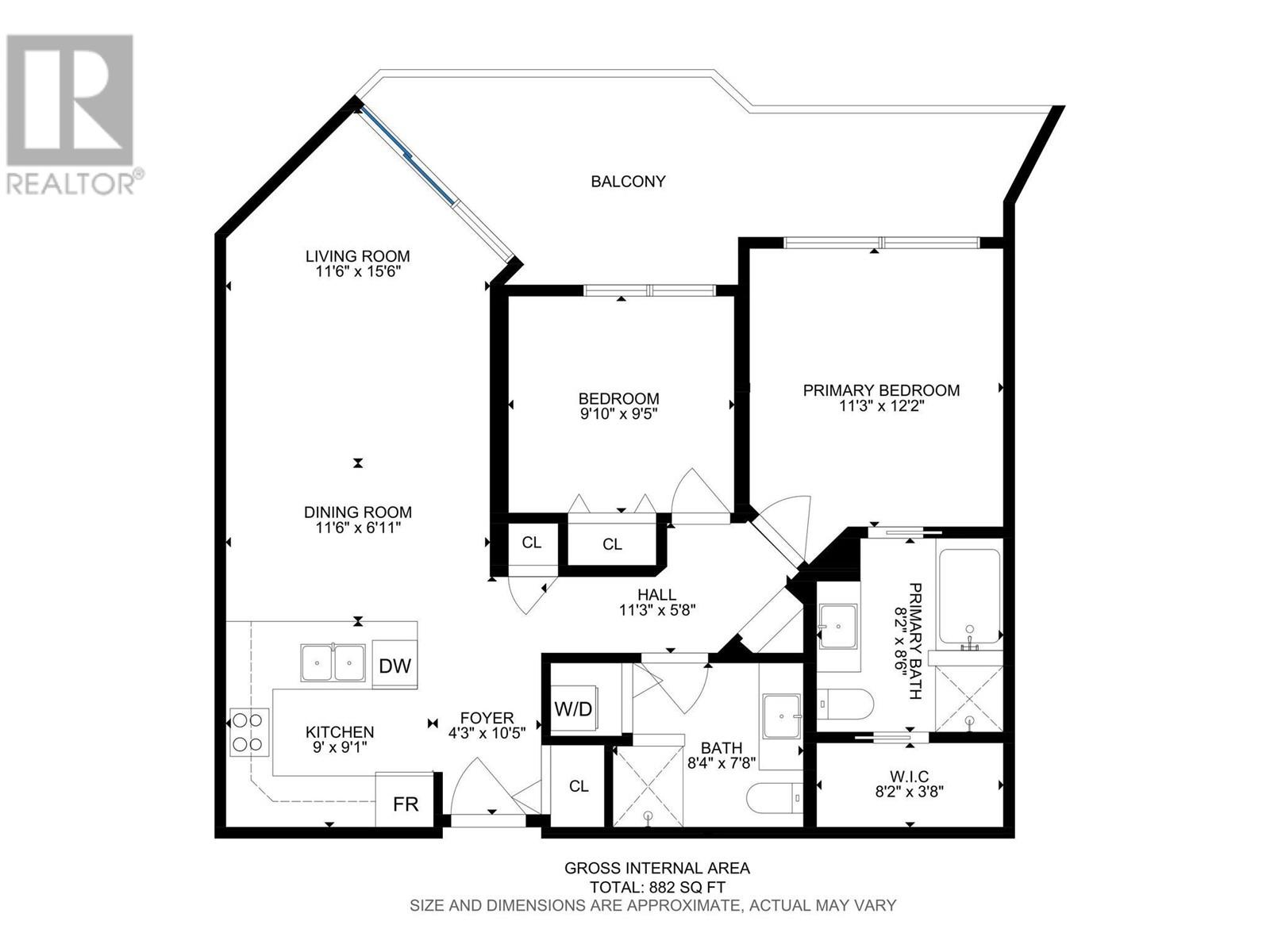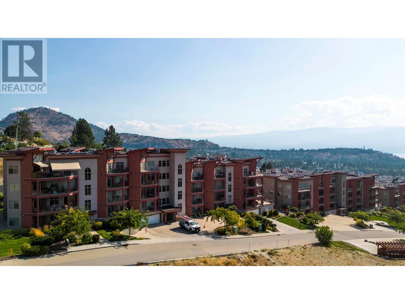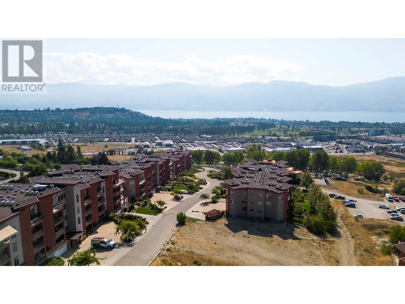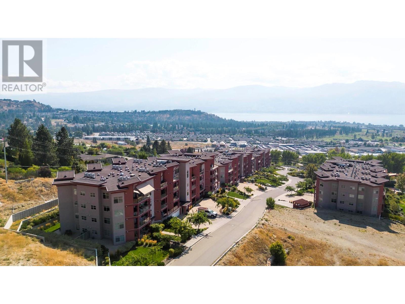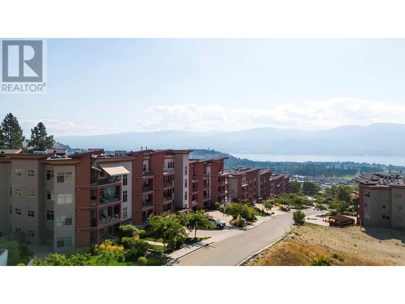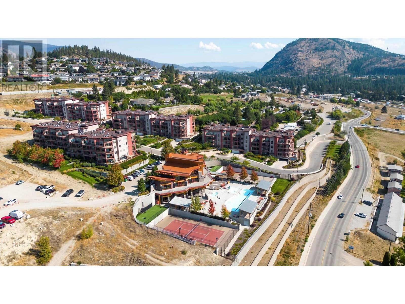$450,000Maintenance, Reserve Fund Contributions, Insurance, Ground Maintenance, Property Management, Other, See Remarks, Recreation Facilities
$597.28 Monthly
Maintenance, Reserve Fund Contributions, Insurance, Ground Maintenance, Property Management, Other, See Remarks, Recreation Facilities
$597.28 MonthlyAirbnb is still allowed in this stunning turnkey fully furnished 2 bedroom, 2 bathroom sanctuary which boasts exquisite features that will leave you in awe. Step inside to discover laminate flooring gracing the main living areas, complemented by granite counters and soft-closing cabinetry throughout. The master bedroom is a true retreat with a 4-piece ensuite and a walk-in closet, while the main bath dazzles with a 3-piece design and tile shower. Outside, a spacious deck awaits, offering unparalleled privacy for your relaxation and entertainment needs. But the allure doesn't stop there - this residence is part of a vibrant community that includes an amenities center beyond compare. Picture yourself enjoying a plethora of facilities such as a huge gathering & activity center complete with a fully equipped kitchen, games area, gym, steam room, sauna, hot tub, pool, and tennis courts. Whether you seek relaxation or recreation, this place has it all. Conveniently situated within walking distance to shopping, dining, and transit options, this home truly embodies the essence of modern living. Don't miss out on this exceptional opportunity! (id:50889)
Property Details
MLS® Number
10306742
Neigbourhood
Westbank Centre
Community Name
Copper Sky
AmenitiesNearBy
Golf Nearby, Recreation, Shopping
Features
One Balcony
PoolType
Outdoor Pool
StorageType
Storage, Locker
Structure
Clubhouse
ViewType
Lake View, Mountain View
Building
BathroomTotal
2
BedroomsTotal
2
Amenities
Clubhouse
ConstructedDate
2011
CoolingType
Wall Unit
ExteriorFinish
Stucco
HeatingFuel
Electric
HeatingType
Baseboard Heaters, Forced Air, See Remarks
RoofMaterial
Other
RoofStyle
Unknown
StoriesTotal
1
SizeInterior
882 Sqft
Type
Apartment
UtilityWater
Private Utility
Land
Acreage
No
LandAmenities
Golf Nearby, Recreation, Shopping
Sewer
Municipal Sewage System
SizeTotalText
Under 1 Acre
ZoningType
Unknown

