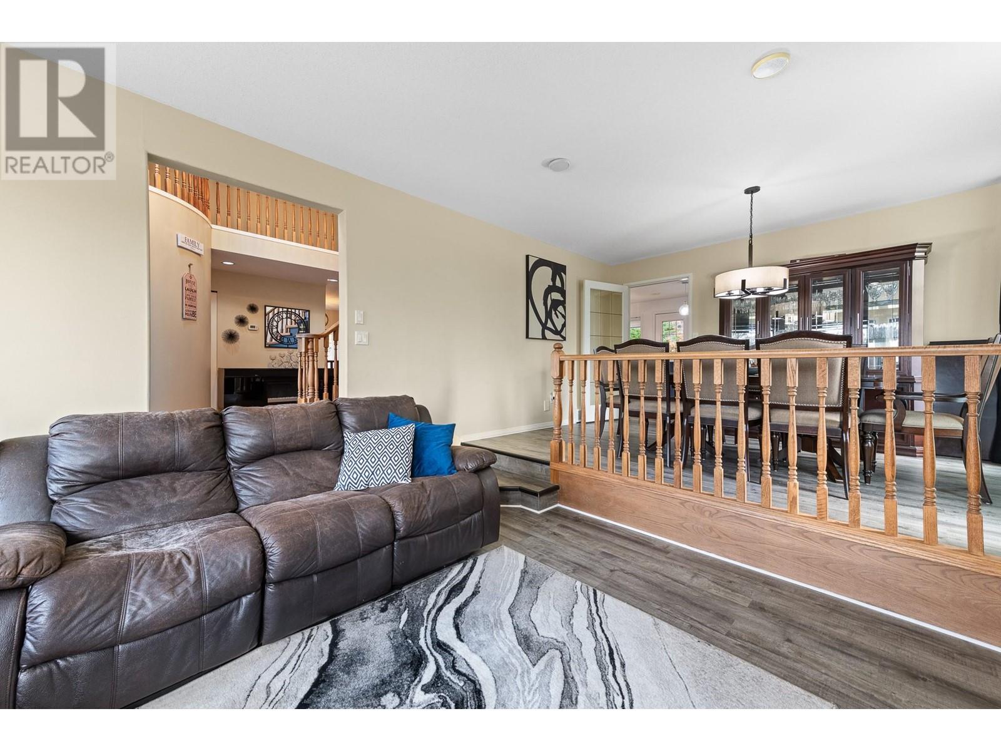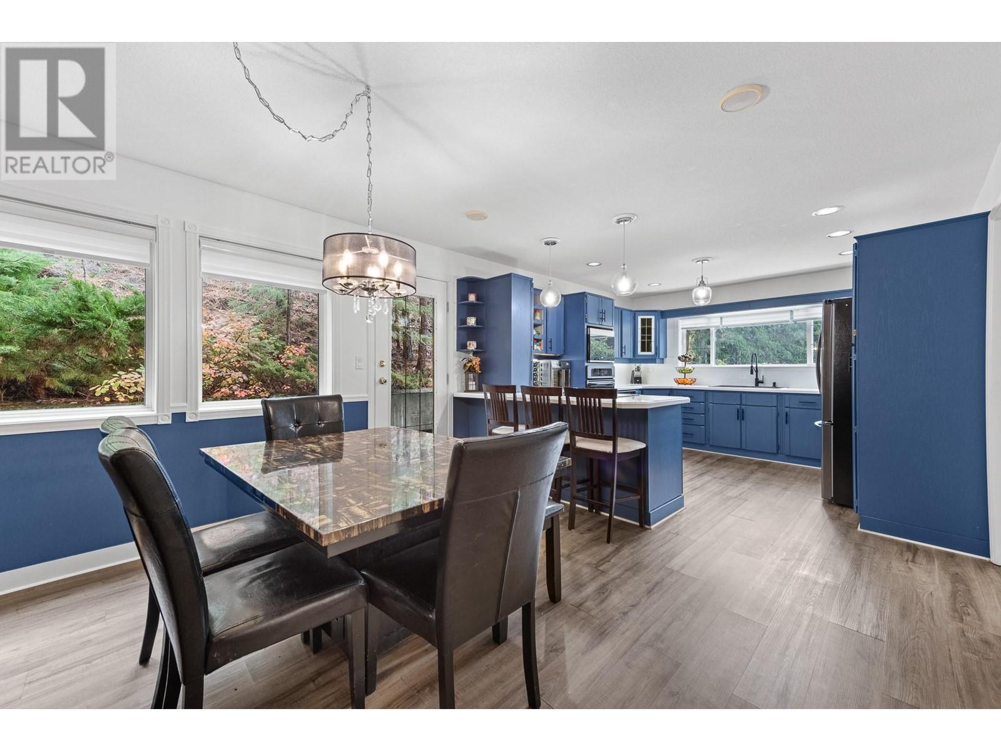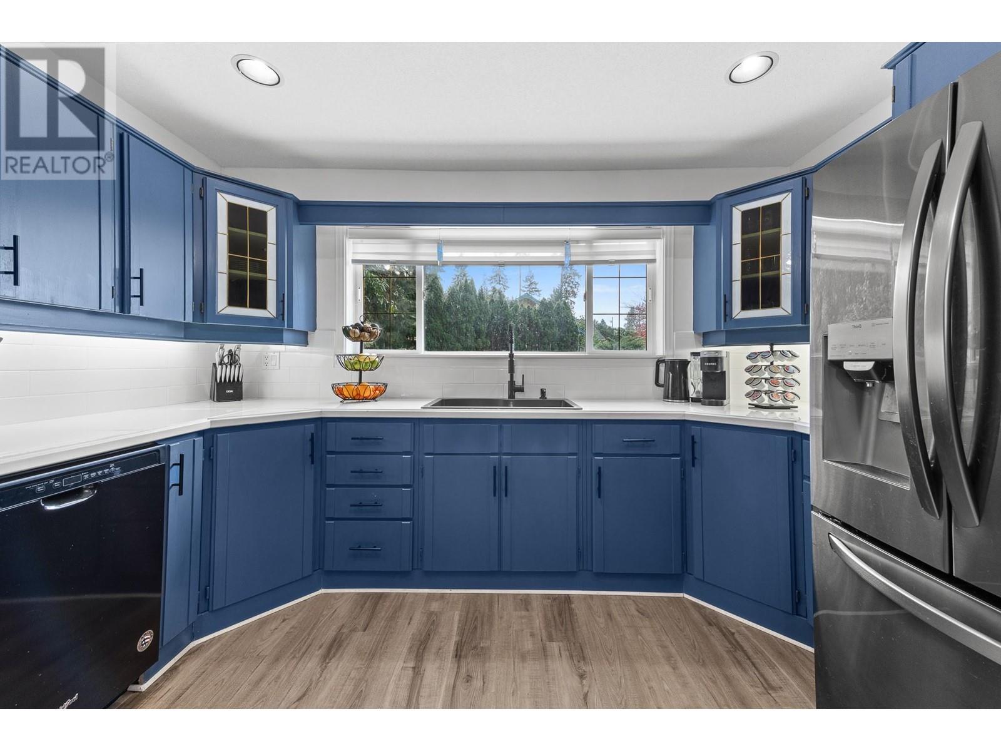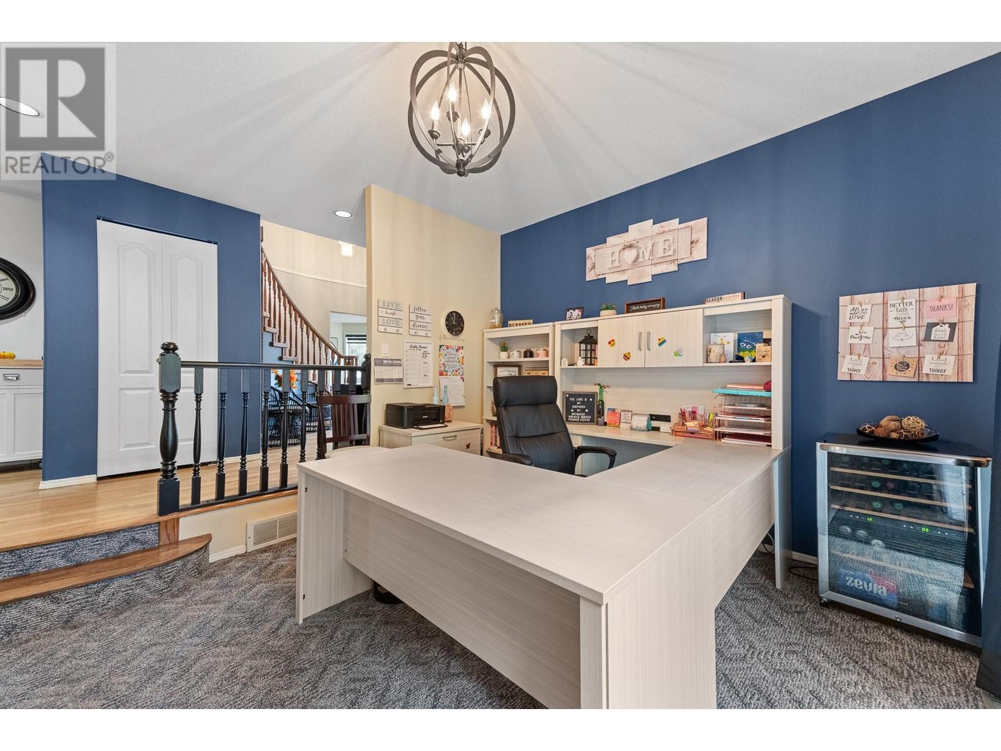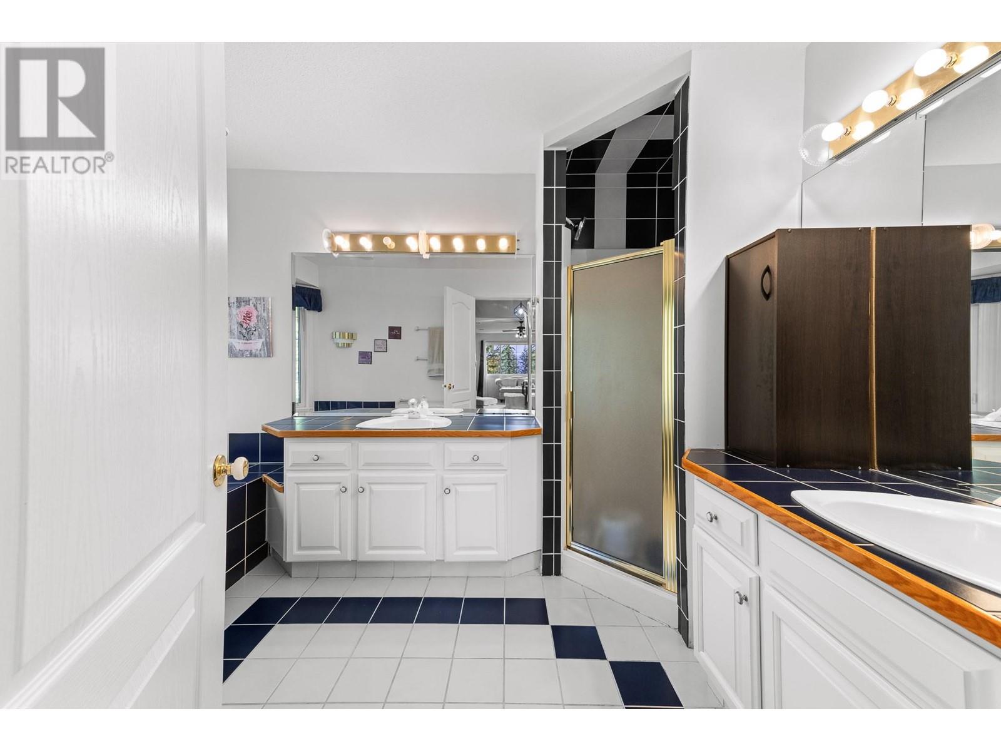$969,999
Embrace Serene Living on the Naramata Bench! Perched in the mountains & surrounded by acres of conservation land, this 3,213sqft 4bdrm, 4bthrm family home offers the perfect balance of elegance & comfort. Enter through the grand foyer & step down into the sunken living room, where a cozy gas fireplace & new vinyl plank flooring create a warm, inviting atmosphere. The formal dining area flows into the bright, spacious kitchen, complete with a wall oven, new induction cooktop, new fridge, new porcelain tile countertops, & a generous walk-in pantry. Nearby, the eating area & large family room with a 2nd gas fireplace is an ideal space for family gatherings. Upstairs, the grand staircase leads to the primary retreat, showcasing beautiful views of Okanagan Lake & a private terrace. The primary includes a gas fireplace, walk in closet, spa like ensuite with a jetted tub, shower, & double vanity. 2 additional spacious bdrms each have their own bthrms, along with a versatile den or potential 4th bdrm. The outdoor living space features a patio with a gazebo, a gas BBQ hookup, & the soothing sounds of a seasonal creek, an ideal spot for relaxation & entertaining. Additional highlights include a large double garage, plum & apple trees, & wildlife fencing for added privacy. Close to the KVR trail & just a short drive to the beaches & renowned wineries. Total sq.ft. calculations are based on the exterior dimensions of the building at each floor level & include all interior walls. (id:61463)
Property Details
MLS® Number
10330866
Neigbourhood
Naramata Rural
CommunityFeatures
Family Oriented
Features
Cul-de-sac, Private Setting, Treed, Central Island, Balcony, Jacuzzi Bath-tub
ParkingSpaceTotal
5
RoadType
Cul De Sac
ViewType
River View, Lake View, Mountain View, Valley View, View Of Water, View (panoramic)
Building
BathroomTotal
4
BedroomsTotal
4
Appliances
Refrigerator, Dishwasher, Microwave, See Remarks, Washer & Dryer, Oven - Built-in
ArchitecturalStyle
Other
BasementType
Crawl Space
ConstructedDate
1992
ConstructionStyleAttachment
Detached
CoolingType
Central Air Conditioning
ExteriorFinish
Brick, Vinyl Siding
FireplaceFuel
Gas
FireplacePresent
Yes
FireplaceType
Unknown
FlooringType
Carpeted, Tile, Vinyl
HalfBathTotal
1
HeatingType
Forced Air, See Remarks
RoofMaterial
Asphalt Shingle
RoofStyle
Unknown
StoriesTotal
2
SizeInterior
3,213 Ft2
Type
House
UtilityWater
Government Managed
Land
AccessType
Easy Access
Acreage
No
FenceType
Fence
LandscapeFeatures
Landscaped, Underground Sprinkler
Sewer
Septic Tank
SizeIrregular
0.36
SizeTotal
0.36 Ac|under 1 Acre
SizeTotalText
0.36 Ac|under 1 Acre
ZoningType
Unknown




