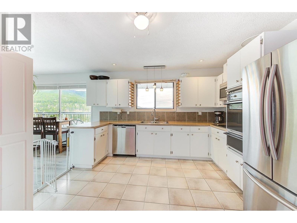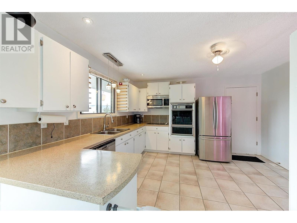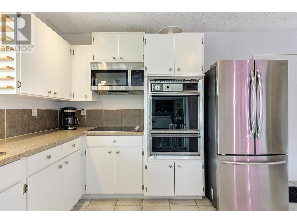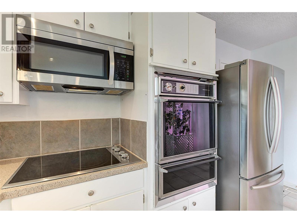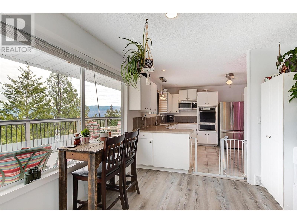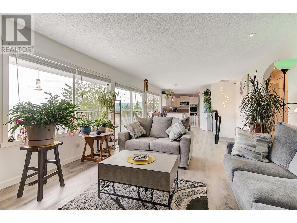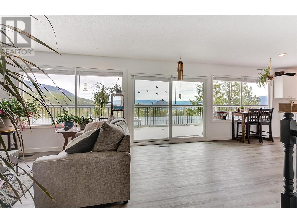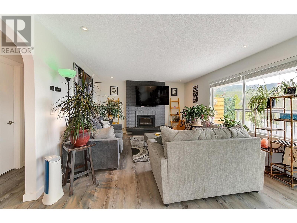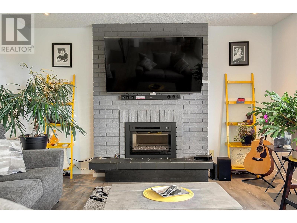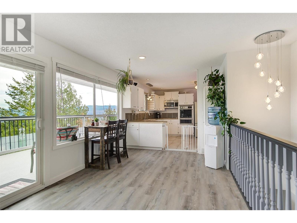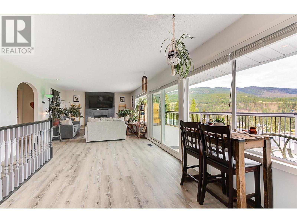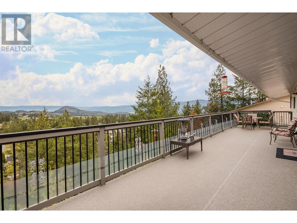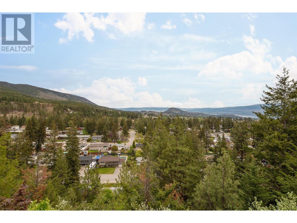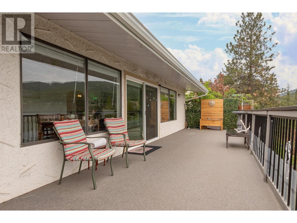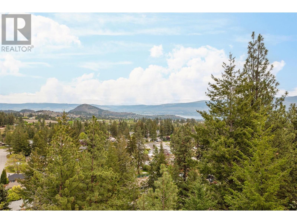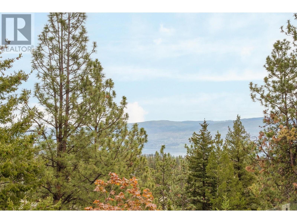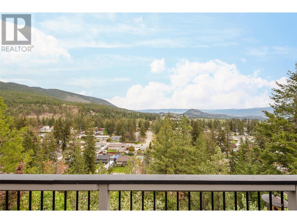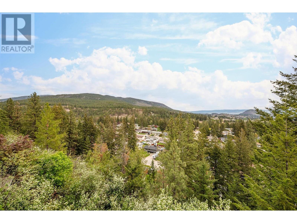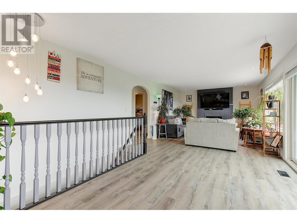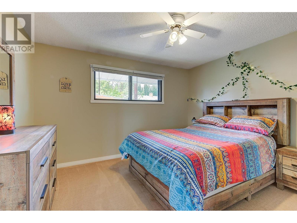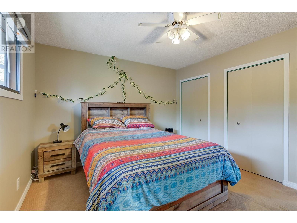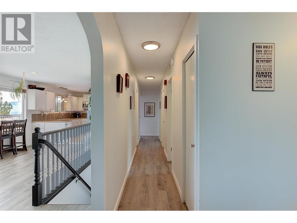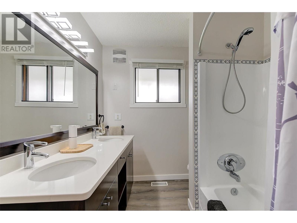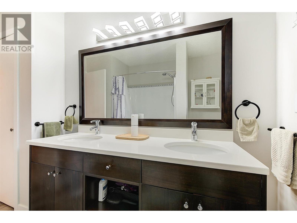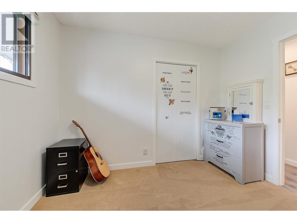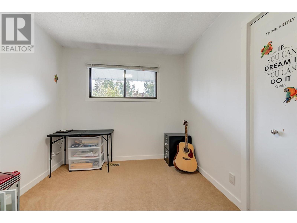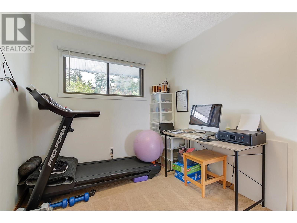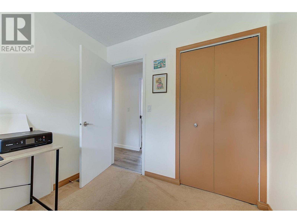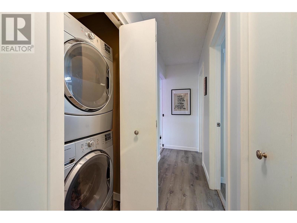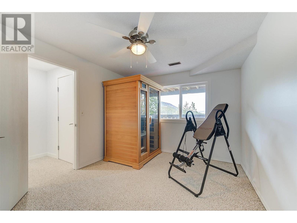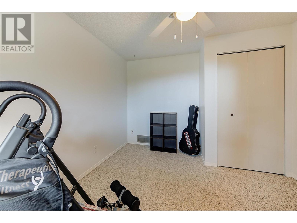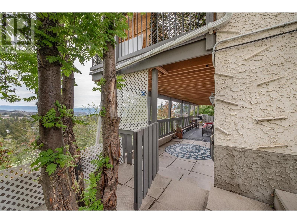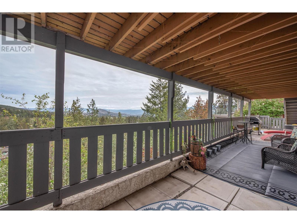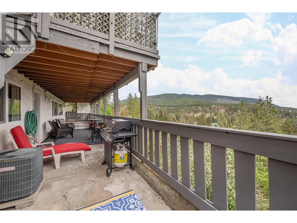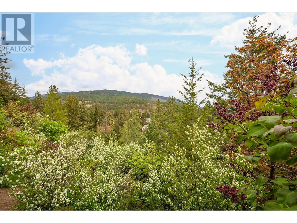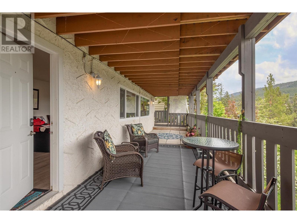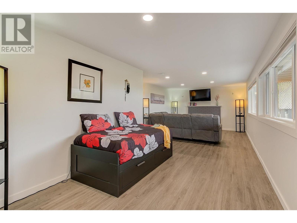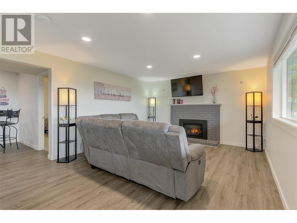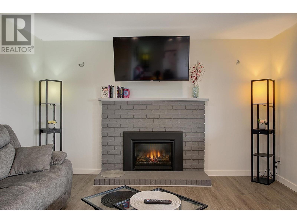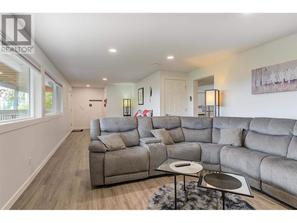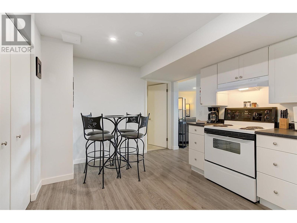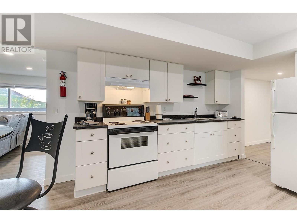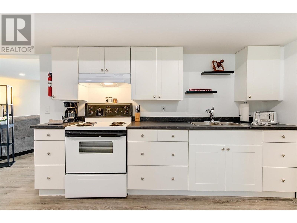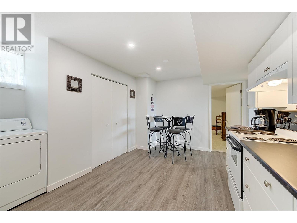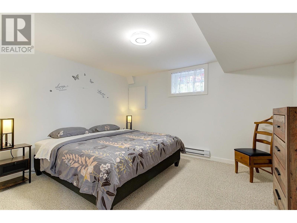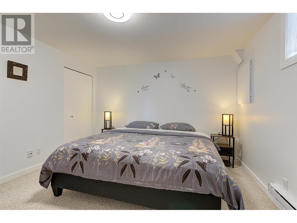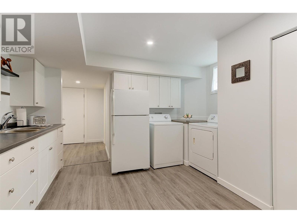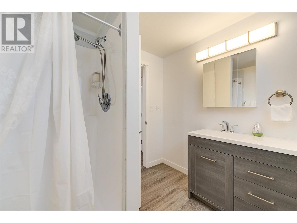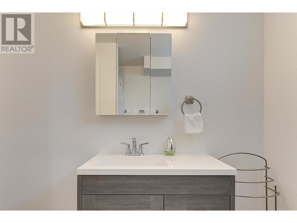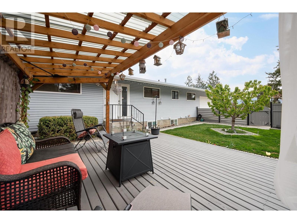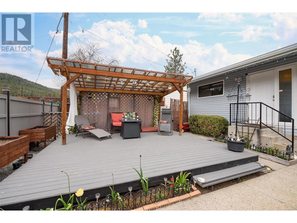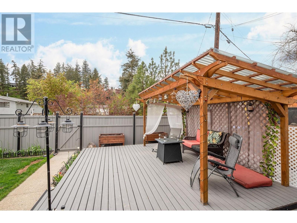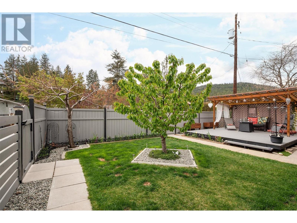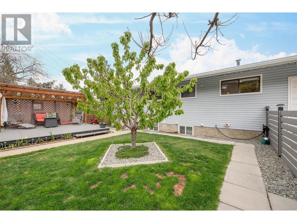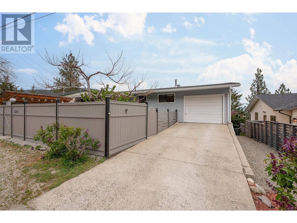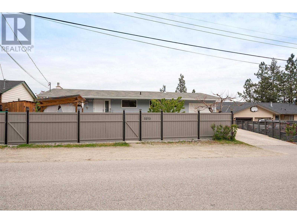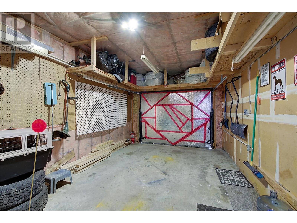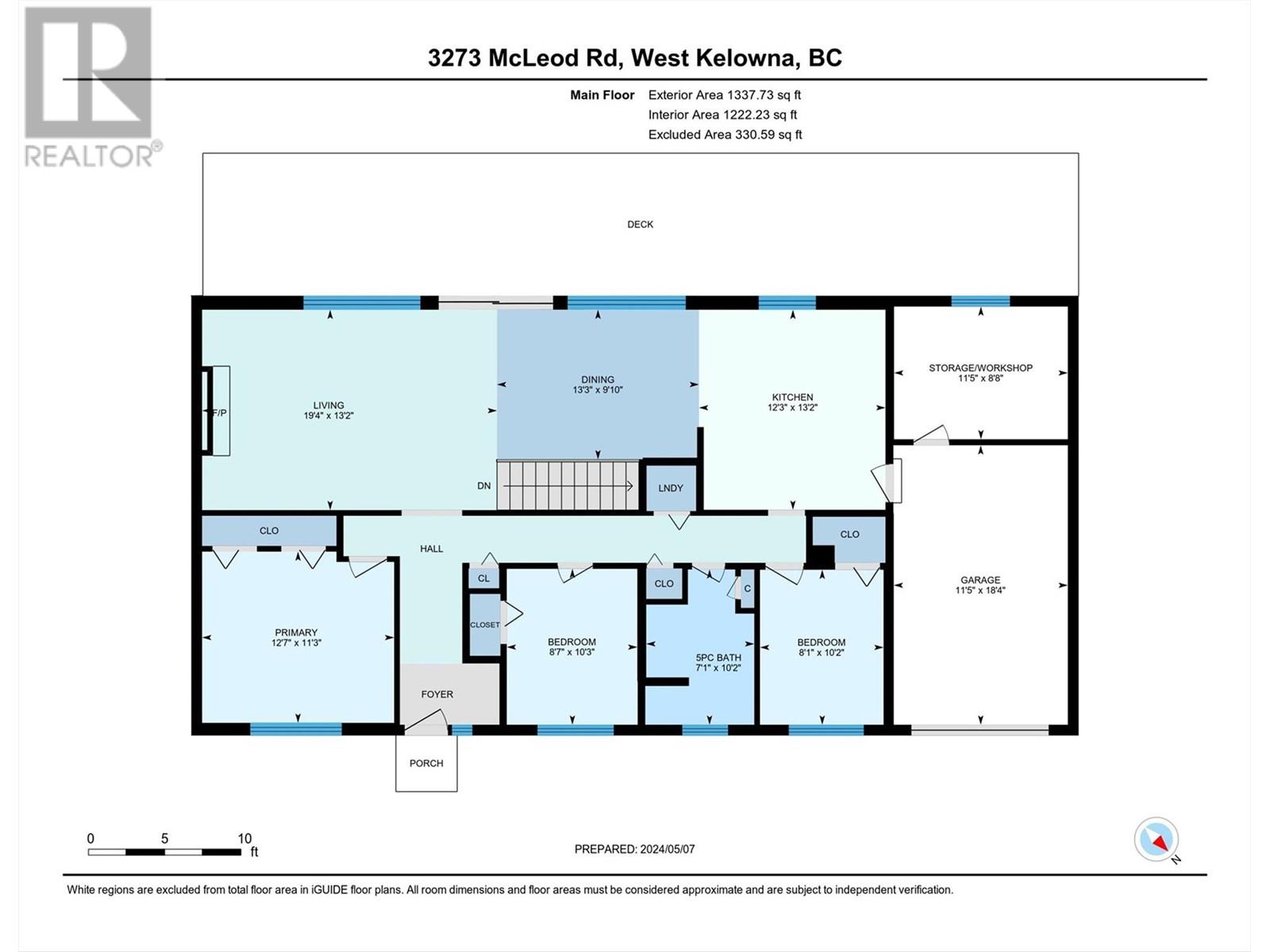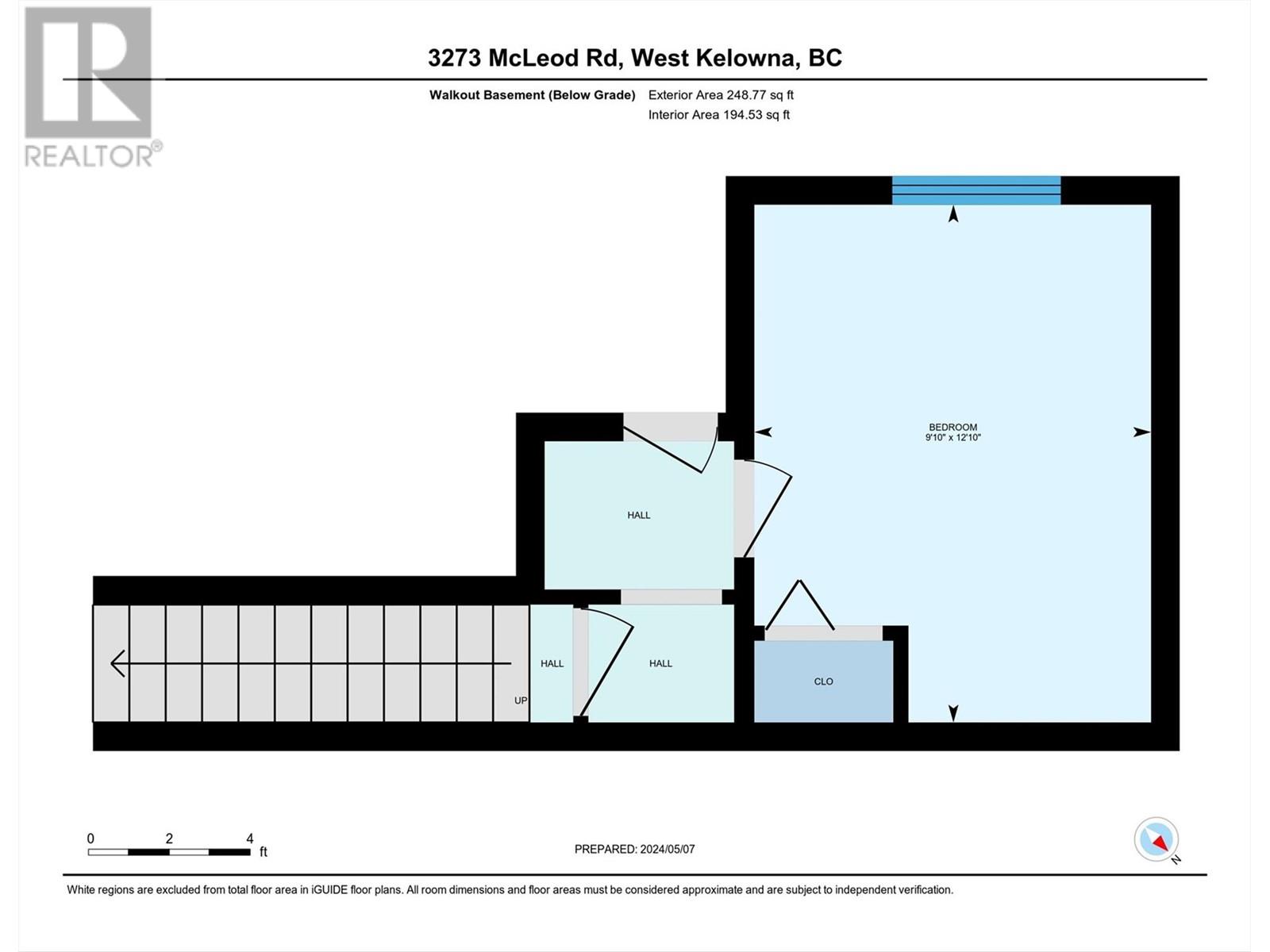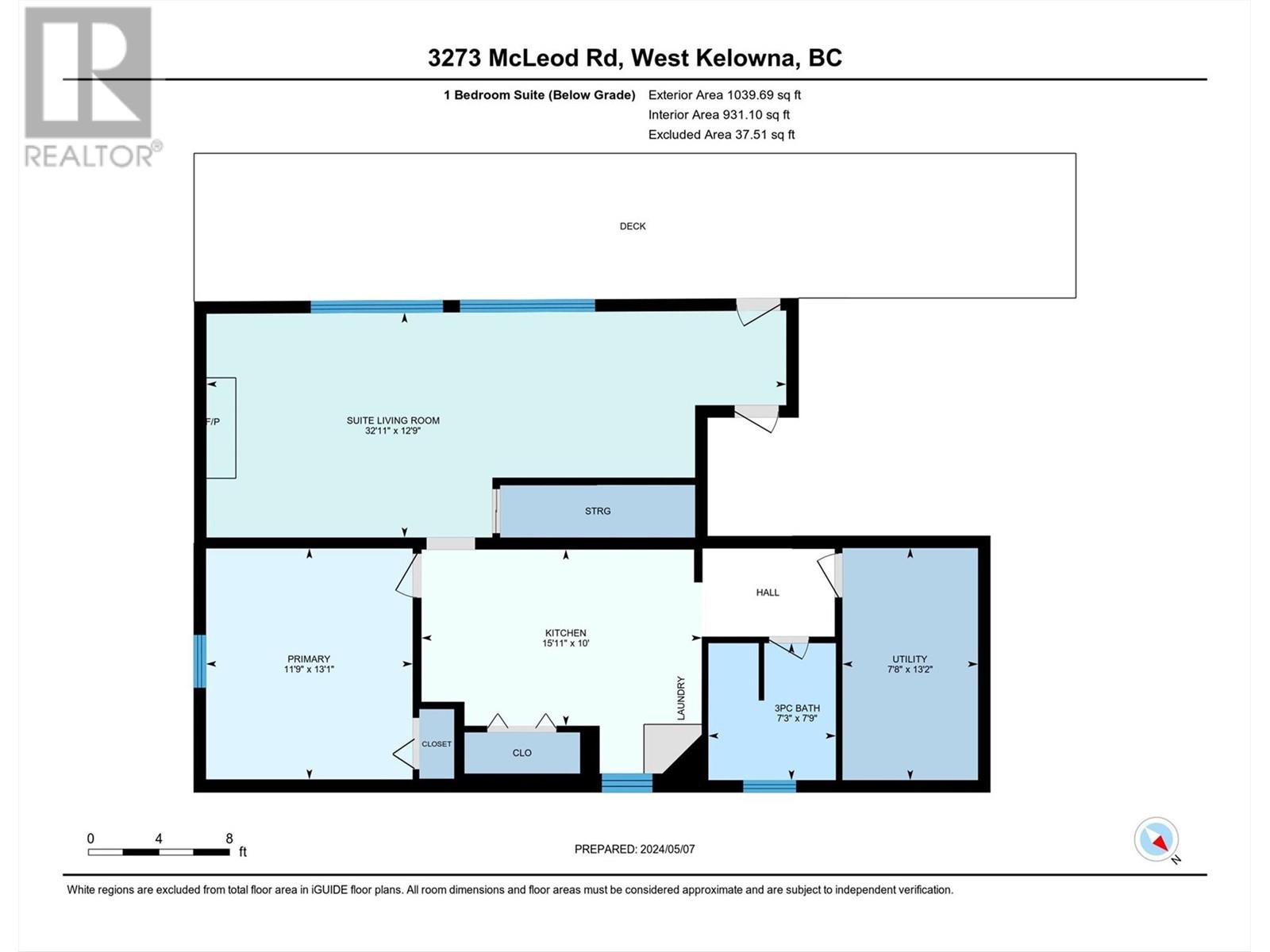$859,900
Welcome to 3273 McLeod Road, where comfort meets convenience in the heart of Glenrosa. This charming rancher with a basement boasts a spacious layout, offering 5 bedrooms and 2 bathrooms, including a desirable 1 bedroom legal suite for added flexibility and income potential. Natural light floods through plenty of windows, illuminating the interior and highlighting the peek-a-boo lake views, creating a serene atmosphere throughout the home. With 3 bedrooms conveniently situated on the main level, an additional 1 bedroom downstairs, and separate 1-bedroom suite, this property caters perfectly to families or investors seeking rental opportunities. Step inside to discover a generous living and dining area adorned with a cozy fireplace. The sizable .26 acre lot provides ample outdoor space, cherry and nectarine trees, while a single car garage and extra parking ensure convenience for multiple vehicles. Nestled in an excellent family-oriented neighborhood, this residence is nearby schools and recreational amenities, offering opportunities for an active lifestyle with proximity to numerous picturesque hiking trails. Whether you're a first-time homebuyer seeking a comfortable family home or an investor looking to capitalize on passive income, this home presents an exceptional opportunity to own a piece of Glenrosa's coveted real estate. Don't miss out on this rare gem – schedule your viewing today and make this your next home sweet home! (id:50889)
Property Details
MLS® Number
10313350
Neigbourhood
Glenrosa
Features
Two Balconies
Parking Space Total
1
View Type
Lake View, Mountain View, Valley View, View (panoramic)
Building
Bathroom Total
2
Bedrooms Total
5
Appliances
Refrigerator, Dishwasher, Dryer, Range - Electric, Washer, Oven - Built-in
Architectural Style
Ranch
Basement Type
Full
Constructed Date
1976
Construction Style Attachment
Detached
Cooling Type
Central Air Conditioning
Exterior Finish
Stucco, Vinyl Siding
Fire Protection
Smoke Detector Only
Flooring Type
Carpeted, Ceramic Tile, Laminate, Linoleum, Vinyl
Heating Type
Forced Air, See Remarks
Roof Material
Asphalt Shingle
Roof Style
Unknown
Stories Total
2
Size Interior
2625 Sqft
Type
House
Utility Water
Irrigation District
Land
Acreage
No
Fence Type
Fence
Sewer
Municipal Sewage System
Size Frontage
70 Ft
Size Irregular
0.26
Size Total
0.26 Ac|under 1 Acre
Size Total Text
0.26 Ac|under 1 Acre
Zoning Type
Unknown


