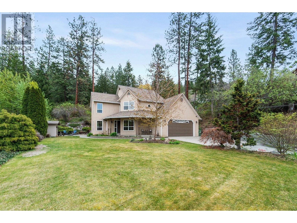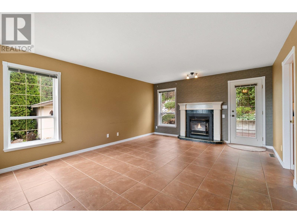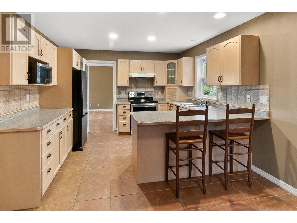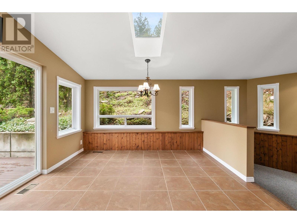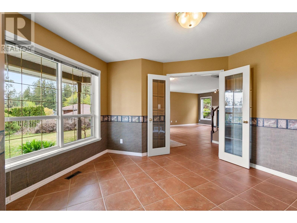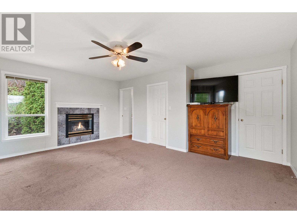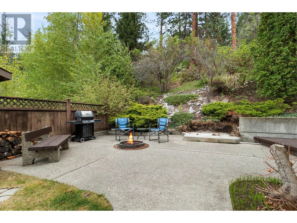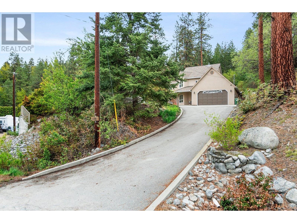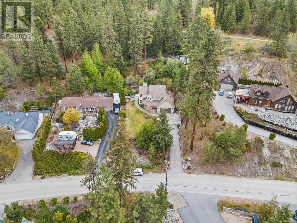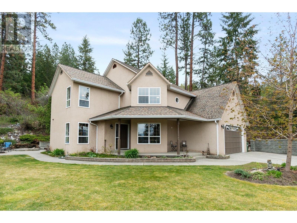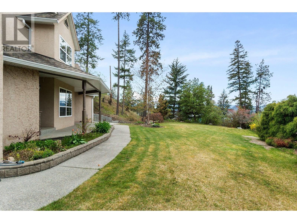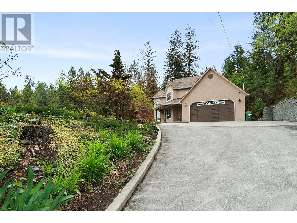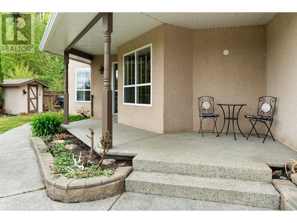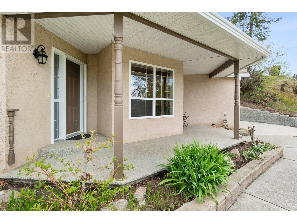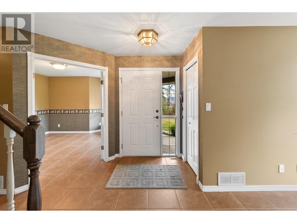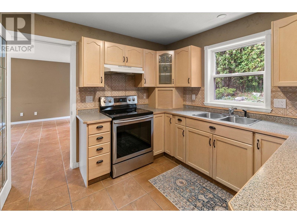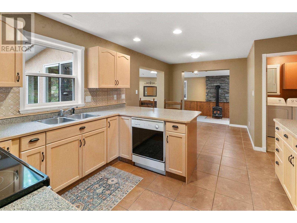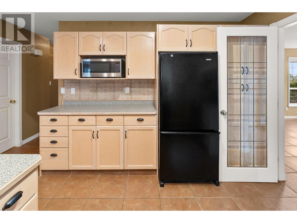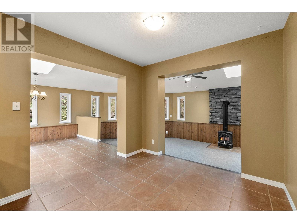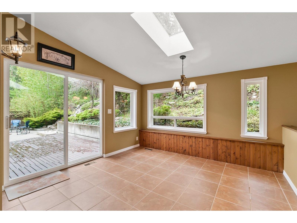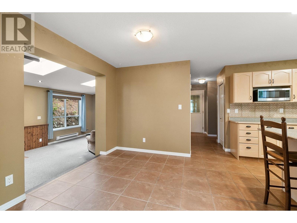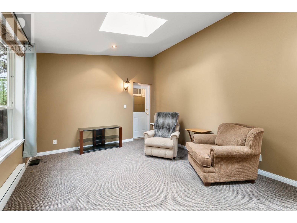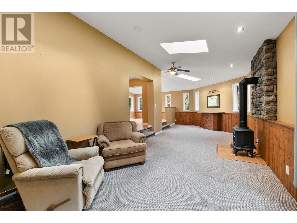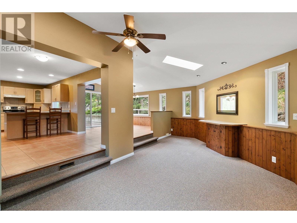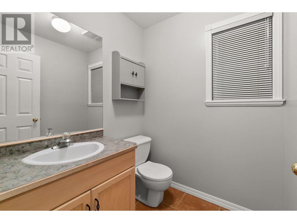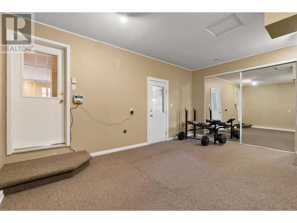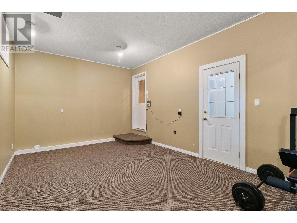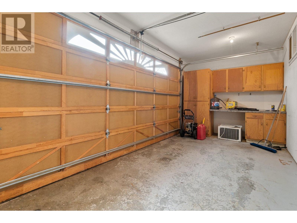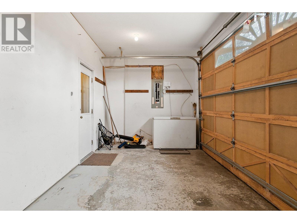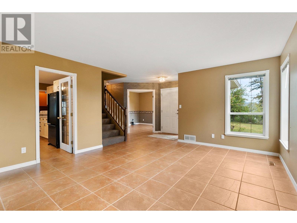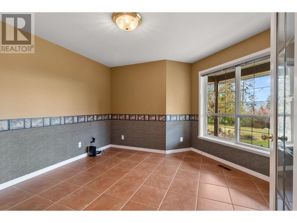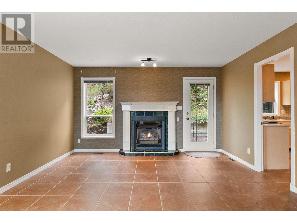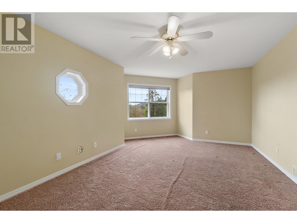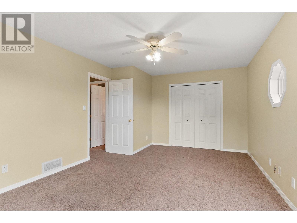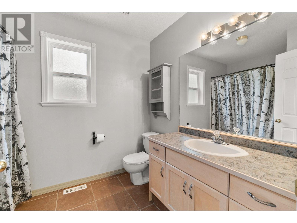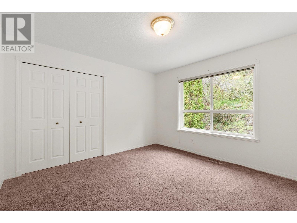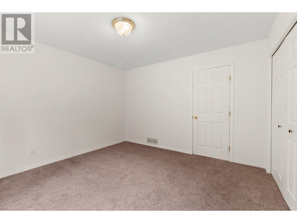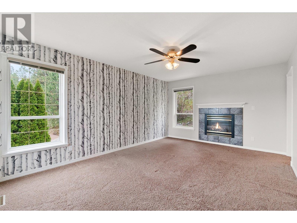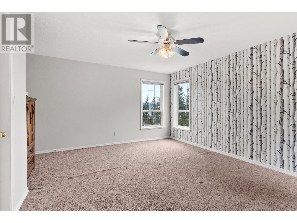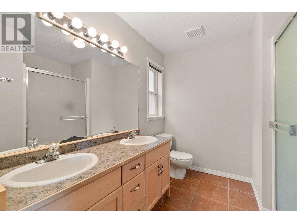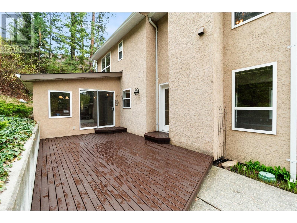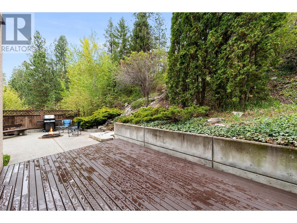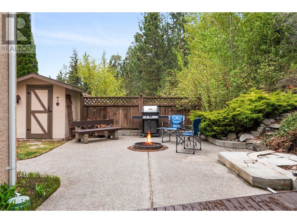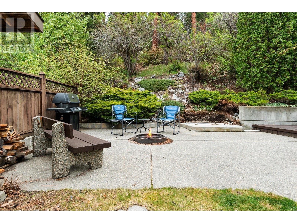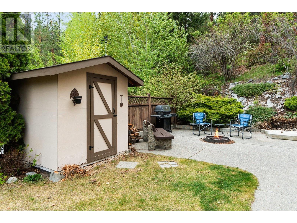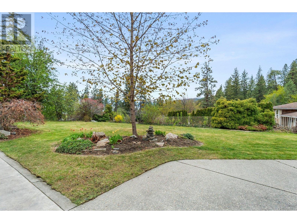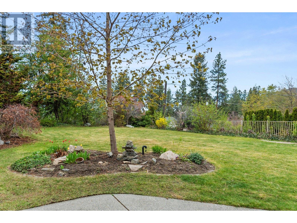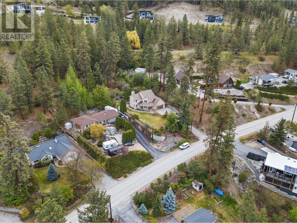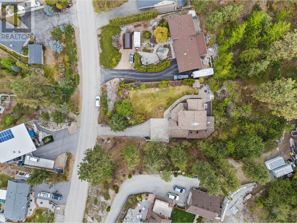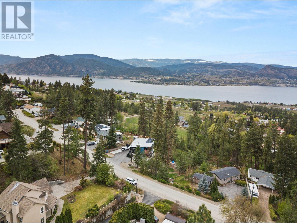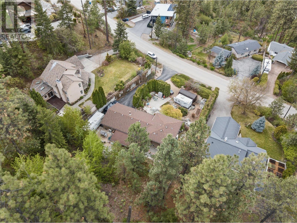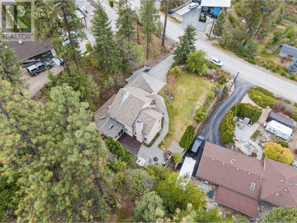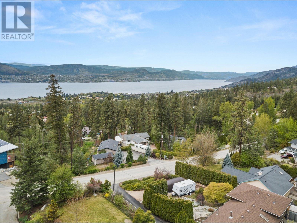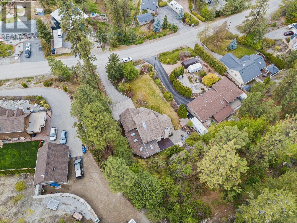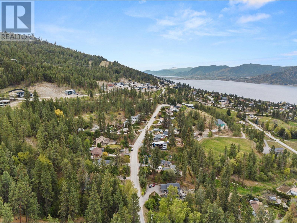$1,065,000
Perched above Naramata, surrounded by lake, valley, and sunset views, your family sanctuary. This well thought out 4-bedroom, 3-bathroom, 2-level home with a 2-car garage is spread across two levels with ample space for every member of the family. The main level open-plan living areas provide the perfect space for family gatherings and entertaining. With 3 bathrooms, including a master ensuite, convenience and comfort are at the forefront of this home's design. Step outside and experience true tranquility in your private, elevated yard. The front lawn welcomes you home, while the rear patio beckons with its built-in fire pit, ideal for cozy evenings under the stars. And let's not forget the breathtaking views of the lake, valley, and sunset, providing a picturesque backdrop to every moment spent outdoors. The garage has been partially converted to an exercise room - leave as is for your daily workout or convert back to keep your vehicles safe and secure while having plenty of room for storage. Renowned for its natural beauty, vineyards, and outdoor recreational opportunities, this home offers the perfect blend of serenity and convenience. Enjoy easy access to hiking and biking trails, world-class wineries, and charming local shops and restaurants. Schedule a viewing today and start living the Naramata lifestyle you've always dreamed of. (id:50889)
Property Details
MLS® Number
10311776
Neigbourhood
Naramata Village
Parking Space Total
2
View Type
Lake View, Mountain View, Valley View, View (panoramic)
Building
Bathroom Total
3
Bedrooms Total
3
Constructed Date
1993
Construction Style Attachment
Detached
Exterior Finish
Stucco
Fireplace Fuel
Gas
Fireplace Present
Yes
Fireplace Type
Unknown
Flooring Type
Carpeted, Ceramic Tile
Half Bath Total
1
Heating Type
Forced Air
Roof Material
Asphalt Shingle
Roof Style
Unknown
Stories Total
2
Size Interior
2743 Sqft
Type
House
Utility Water
Government Managed
Land
Acreage
No
Landscape Features
Underground Sprinkler
Sewer
Septic Tank
Size Irregular
0.44
Size Total
0.44 Ac|under 1 Acre
Size Total Text
0.44 Ac|under 1 Acre
Zoning Type
Residential

