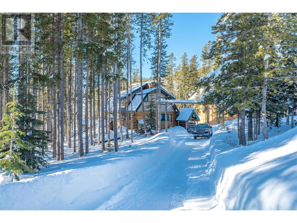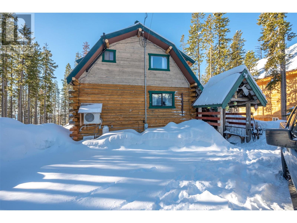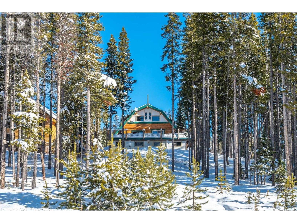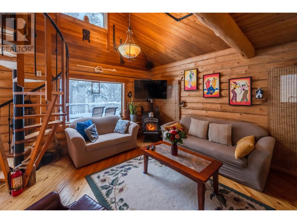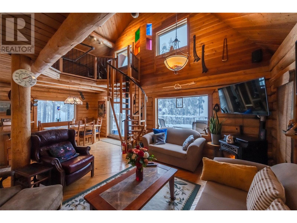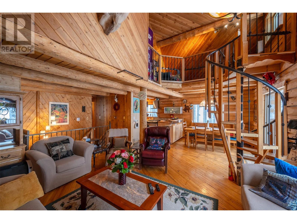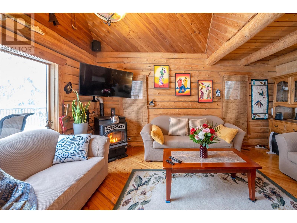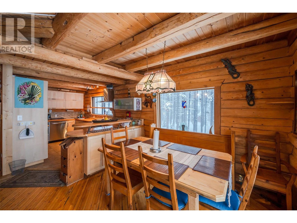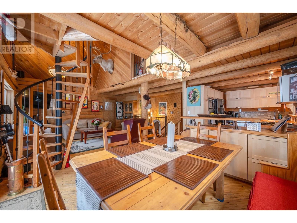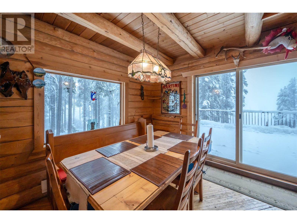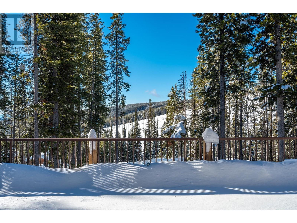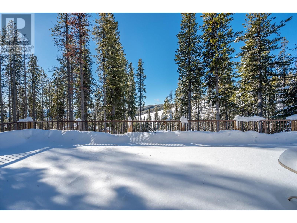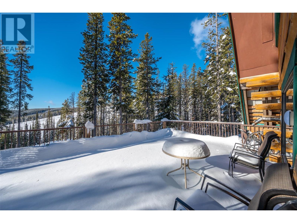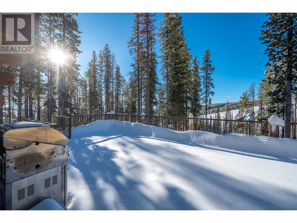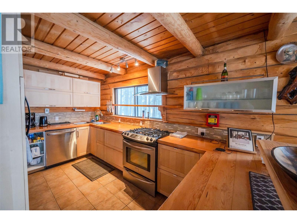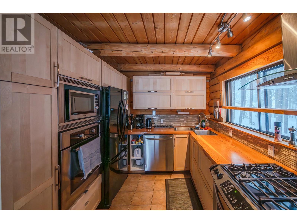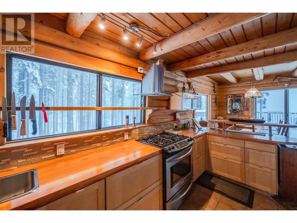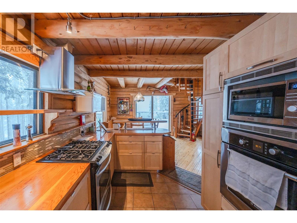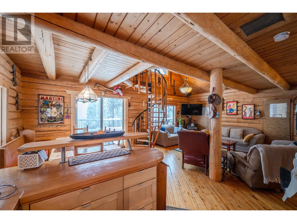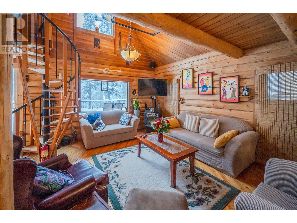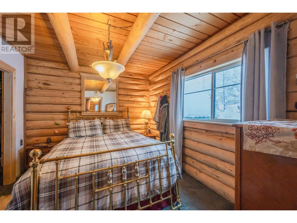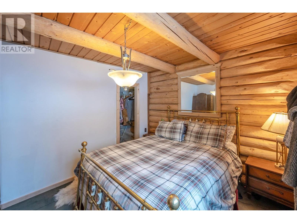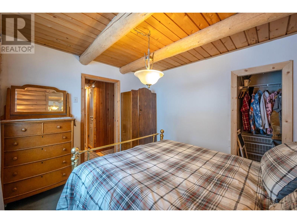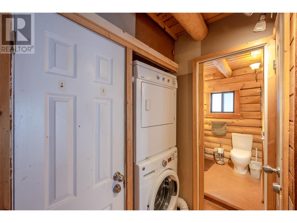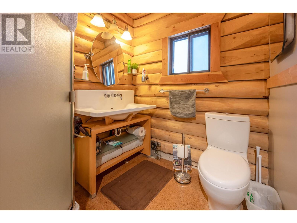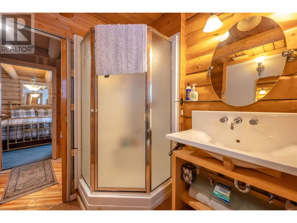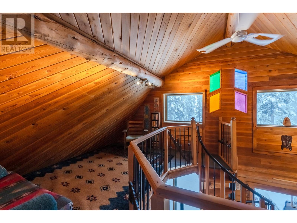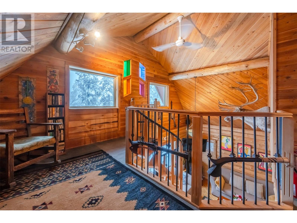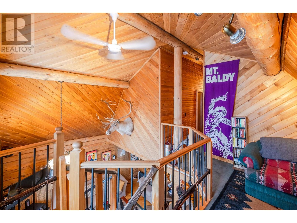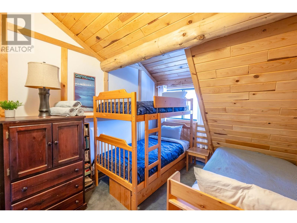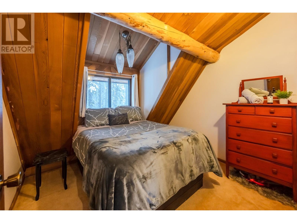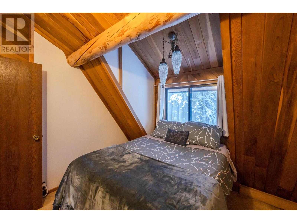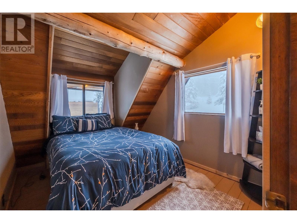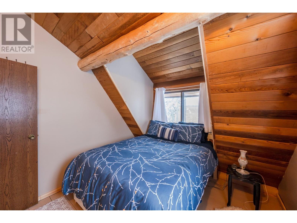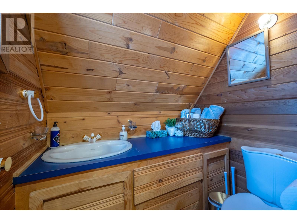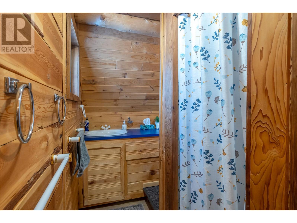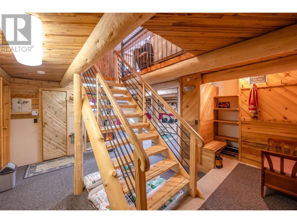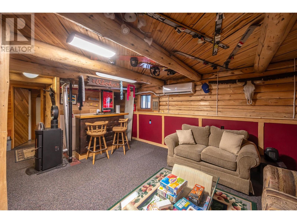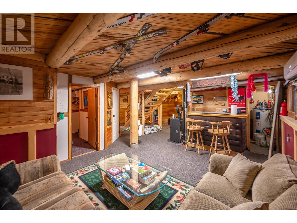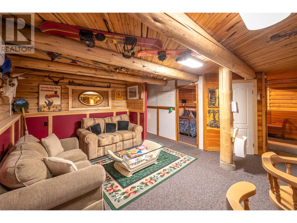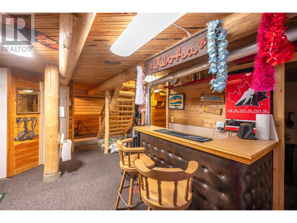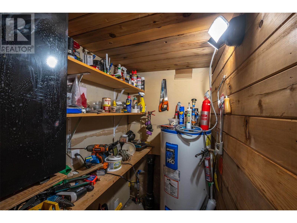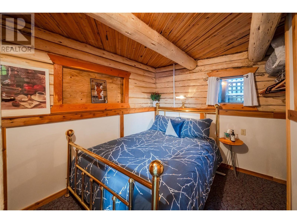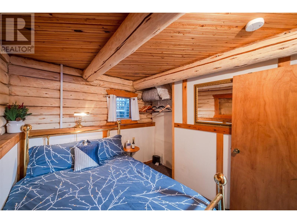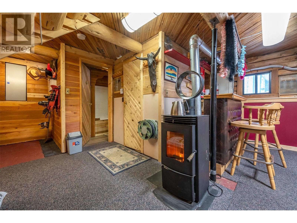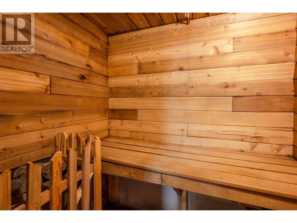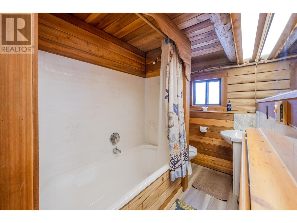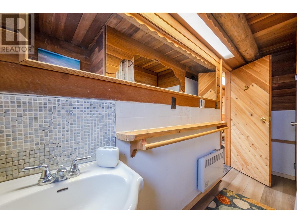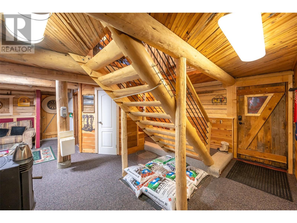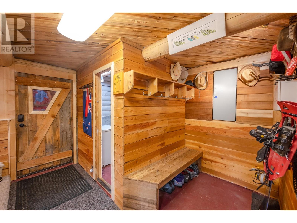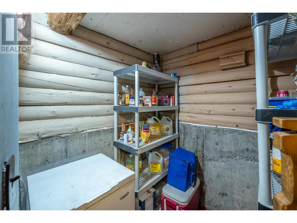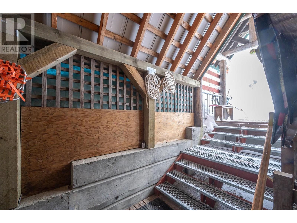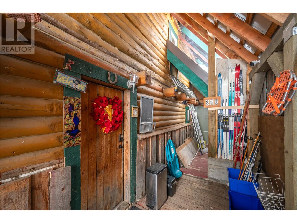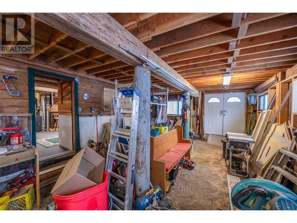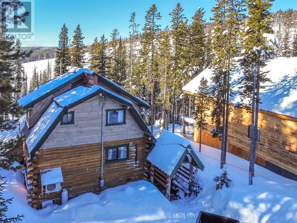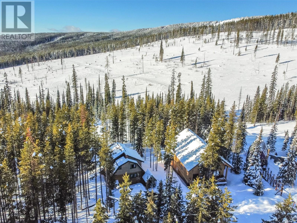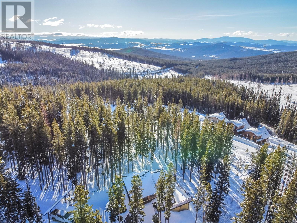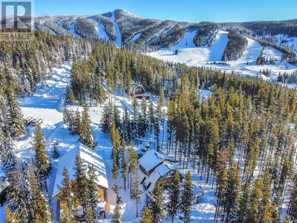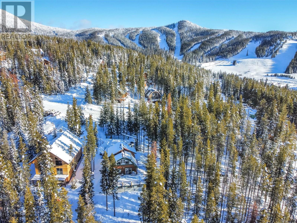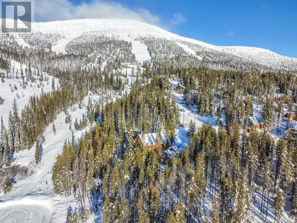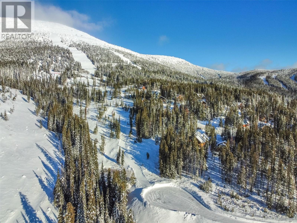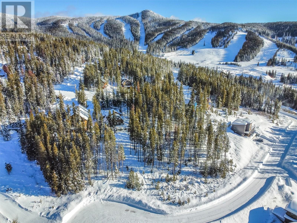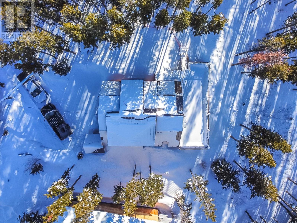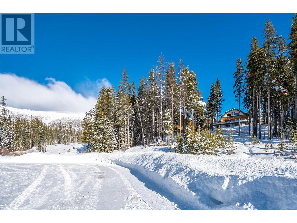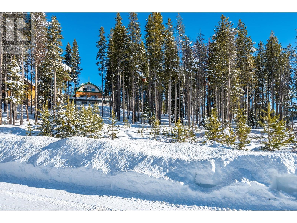$479,000
Welcome to 330 Cougar Road, a log cabin nestled in a serene location with captivating southwest views at Baldy Mountain Resort. This spacious and updated 5-bedroom, 3-bathroom house offers a unique blend of rustic charm and modern amenities. The interior of this home boasts a cozy ambiance with two pellet stoves that add both warmth and character. The kitchen has been thoughtfully updated with soft close drawers and features two ovens, making meal preparation a breeze. The cold/wine room is an added bonus for those who appreciate ample storage space. Additionally, there is a tikki bar that adds a touch of fun and entertainment for gatherings with family and friends. The large sundeck is perfect for soaking up the sun or enjoying al fresco dining while taking in the picturesque surroundings. Imagine unwinding in the sauna after a long day, providing the ultimate relaxation experience. For those who love to tinker and create, there is a covered workshop where you can unleash your creativity or work on DIY projects. The property also offers plenty of open parking spaces, ensuring convenience for both residents and guests. Don't miss out on the opportunity to own this charming log cabin retreat. Call today to schedule a private showing and experience the beauty and serenity of 330 Cougar Road for yourself. (id:50889)
Property Details
MLS® Number
10303471
Neigbourhood
Oliver Rural
Amenities Near By
Recreation, Ski Area
Community Features
Family Oriented, Rural Setting, Pets Allowed, Rentals Allowed
View Type
Mountain View
Building
Bathroom Total
3
Bedrooms Total
5
Architectural Style
Log House/cabin
Constructed Date
1979
Construction Style Attachment
Detached
Cooling Type
Wall Unit
Fireplace Present
Yes
Fireplace Type
Stove
Heating Fuel
Other
Heating Type
Baseboard Heaters, Heat Pump, Other
Roof Material
Steel
Roof Style
Unknown
Stories Total
3
Size Interior
2095 Sqft
Type
House
Utility Water
Community Water User's Utility
Land
Access Type
Easy Access
Acreage
No
Land Amenities
Recreation, Ski Area
Sewer
Municipal Sewage System
Size Irregular
0.28
Size Total
0.28 Ac|under 1 Acre
Size Total Text
0.28 Ac|under 1 Acre
Zoning Type
Single Family Dwelling

