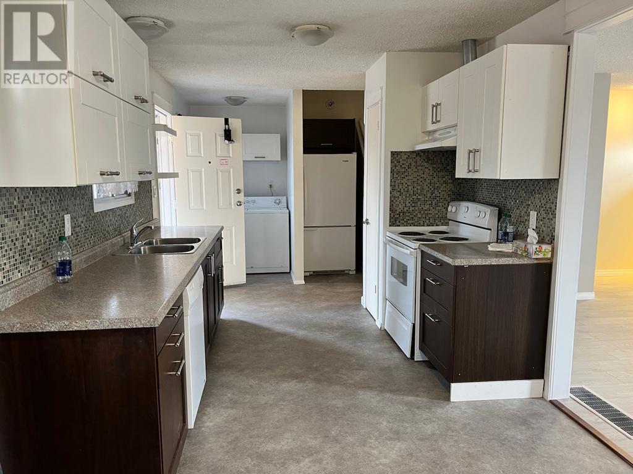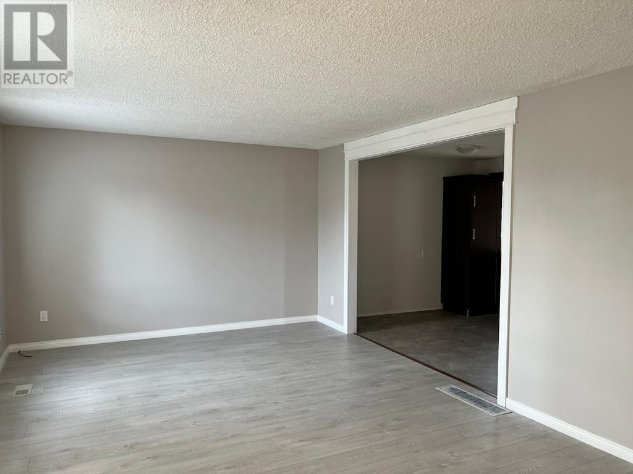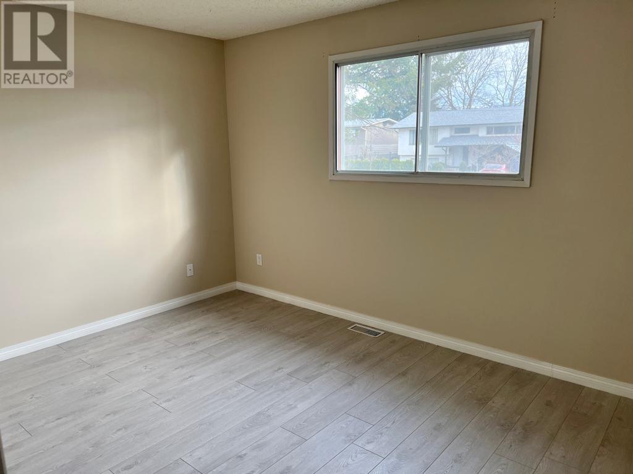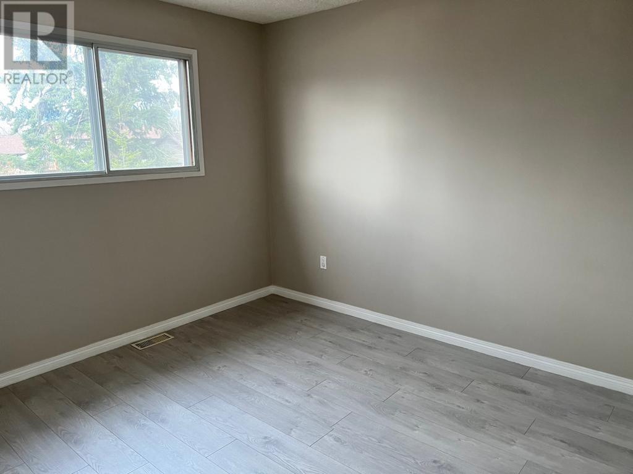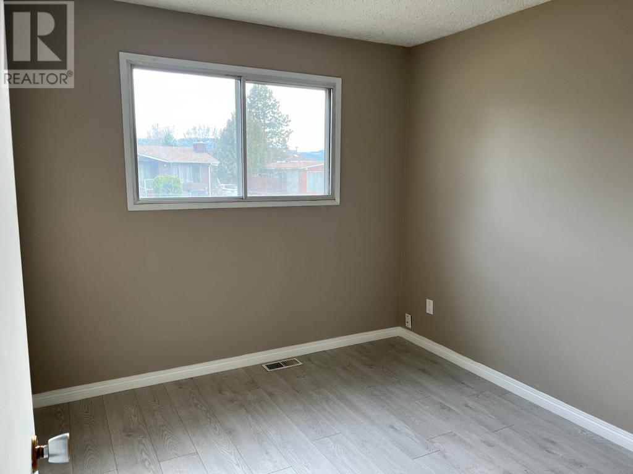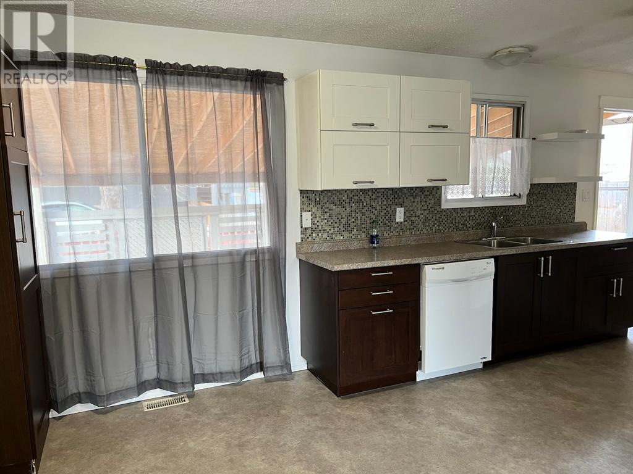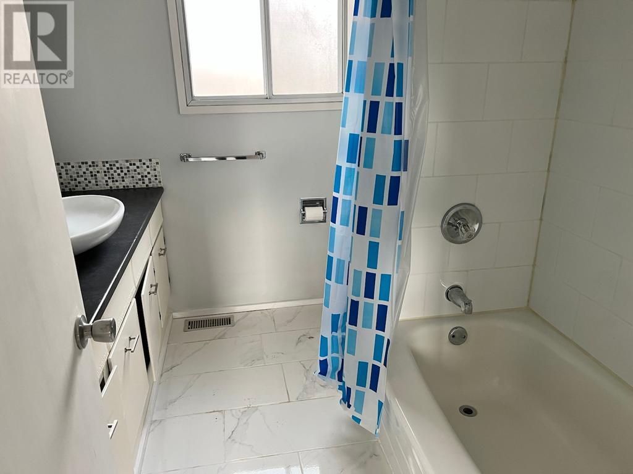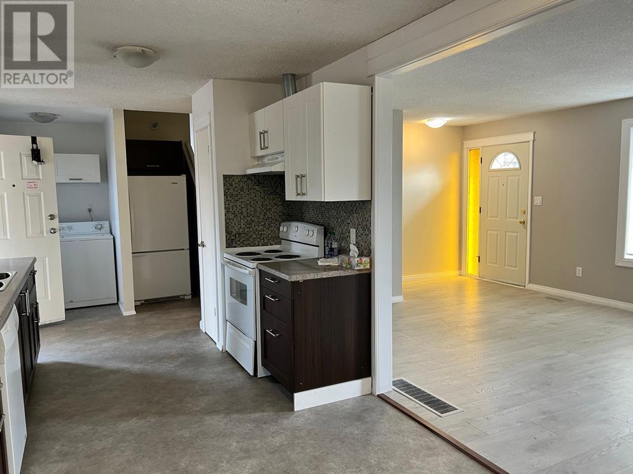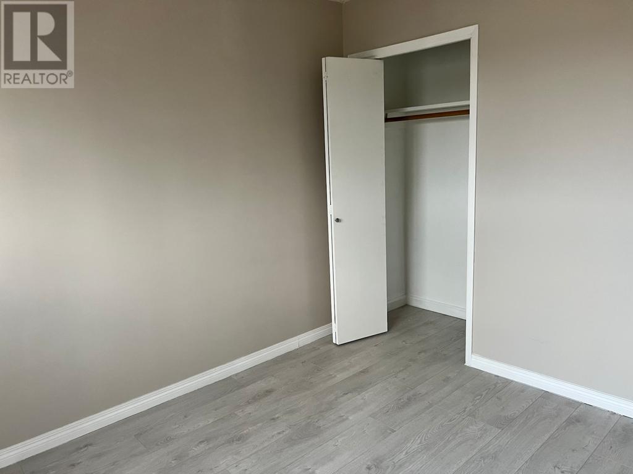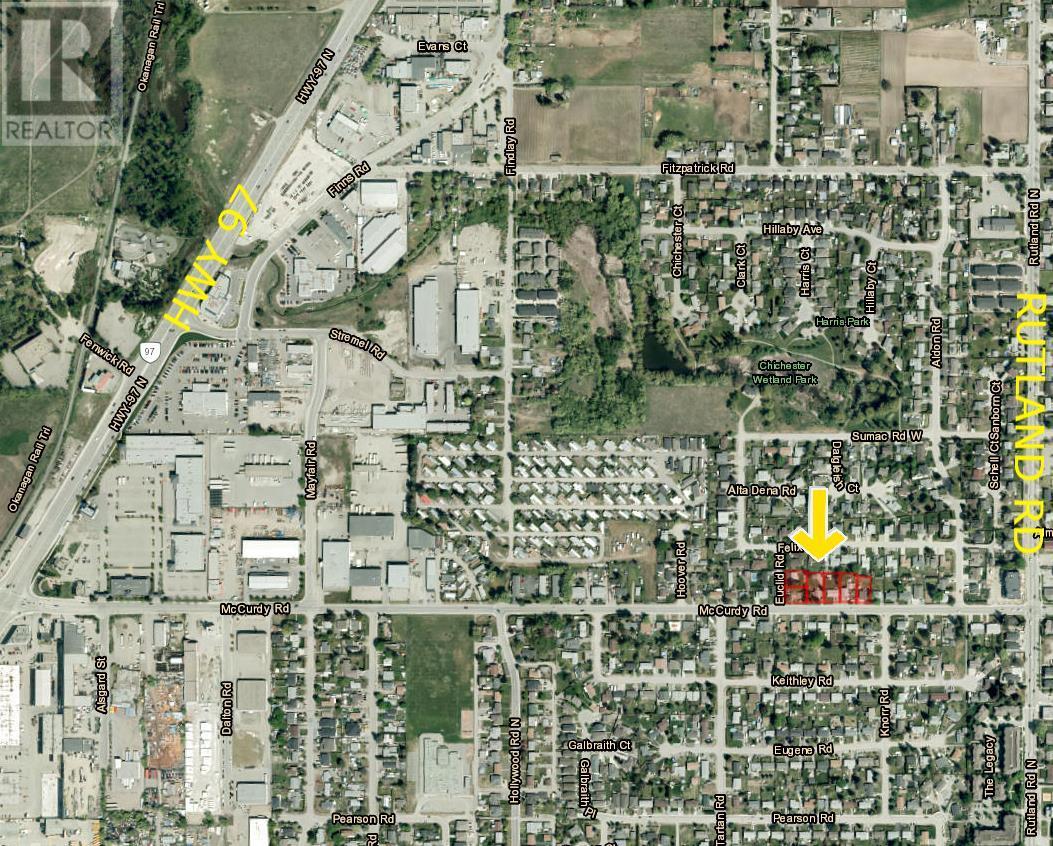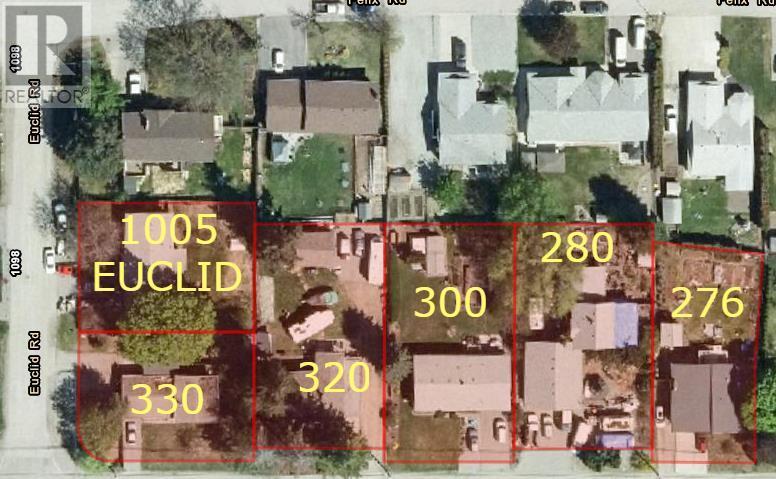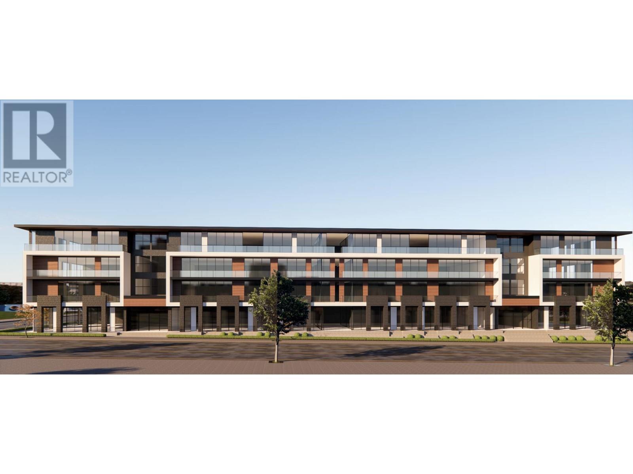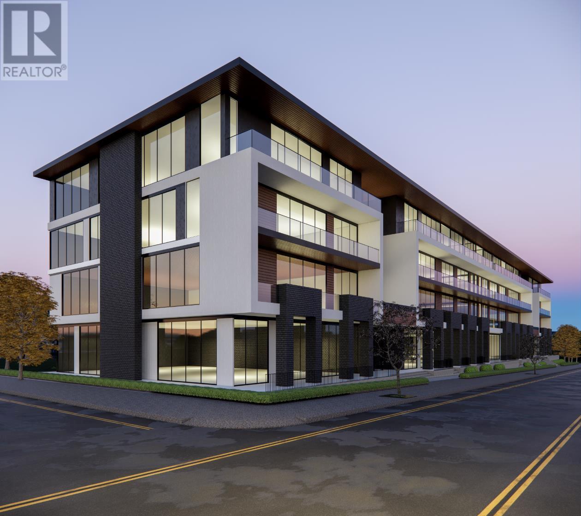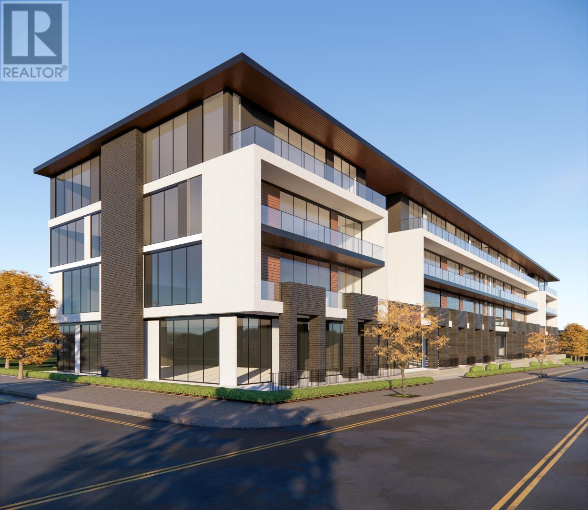$1,199,000
OPPORTUNITY FOR INVESTORS AND DEVELOPERS potential to build FOURPLEX or hold to be part of potential land assembly with neighboring properties for development site close to all amenities the new OCP 2040 supports rezoning expected the potential proposed zoning MF3 to build 4 story multi-family (town homes or apartments) in Central Rutland within walking distance to many amenities, steps away from transportation and minutes away from restaurants, and grocery stores, to UBC Okanagan around Kelowna Airport. 5+ bedroom 2+ bathroom home on this property, currently generate income.*All information deemed correct, please verify if important * (id:50889)
Property Details
MLS® Number
10302098
Neigbourhood
Rutland North
ParkingSpaceTotal
5
Building
BathroomTotal
2
BedroomsTotal
5
ArchitecturalStyle
Split Level Entry
BasementType
Full
ConstructedDate
1971
ConstructionStyleAttachment
Detached
ConstructionStyleSplitLevel
Other
CoolingType
Central Air Conditioning
ExteriorFinish
Stucco
FlooringType
Laminate, Vinyl
HeatingType
See Remarks
RoofMaterial
Tar & Gravel
RoofStyle
Unknown
StoriesTotal
2
SizeInterior
2438 Sqft
Type
House
UtilityWater
Irrigation District
Land
Acreage
No
Sewer
Municipal Sewage System
SizeFrontage
110 Ft
SizeIrregular
0.21
SizeTotal
0.21 Ac|under 1 Acre
SizeTotalText
0.21 Ac|under 1 Acre
ZoningType
Unknown

