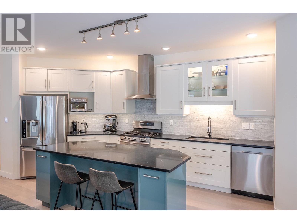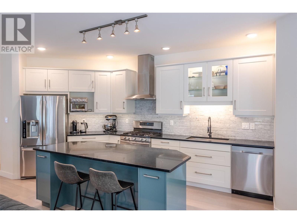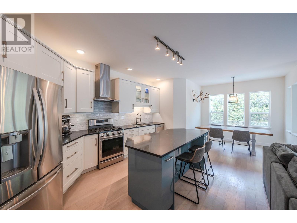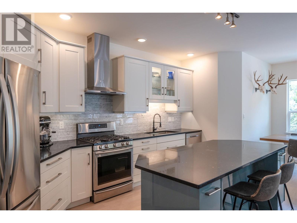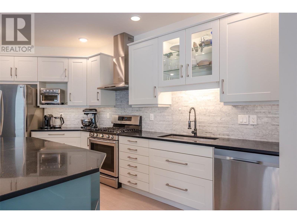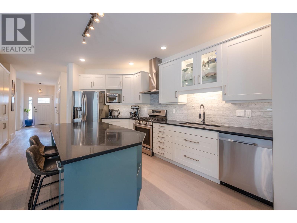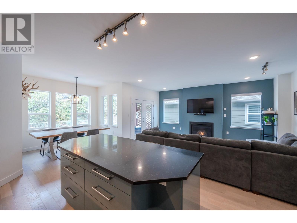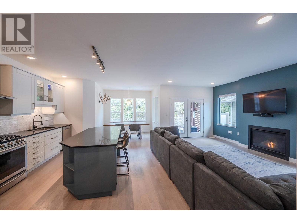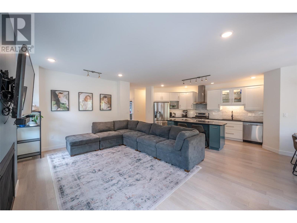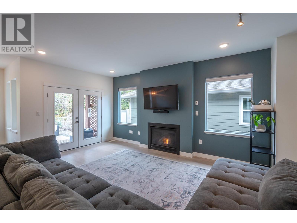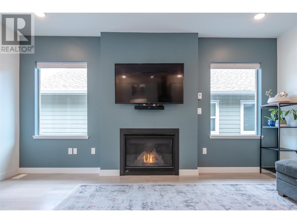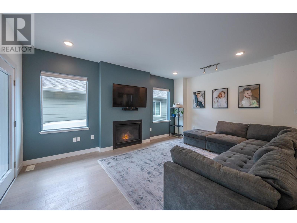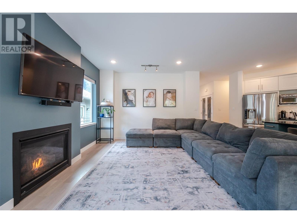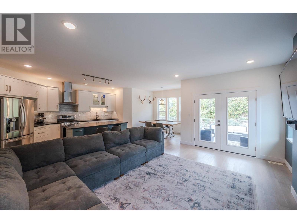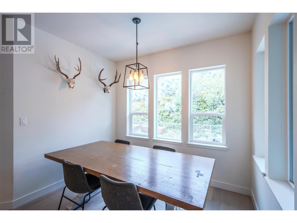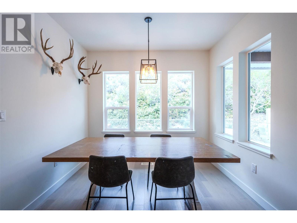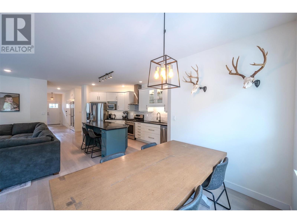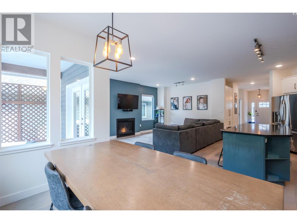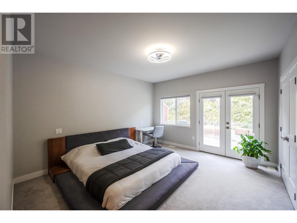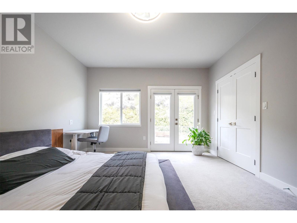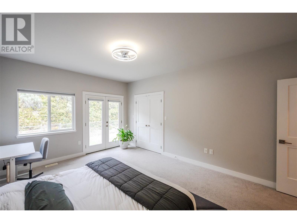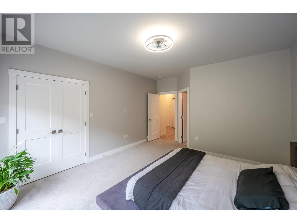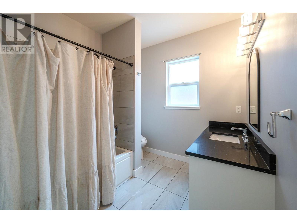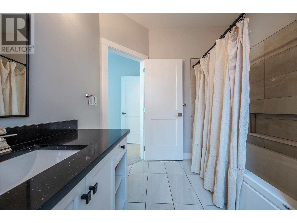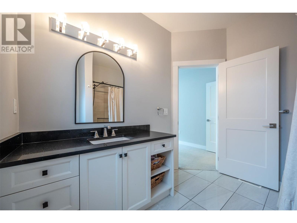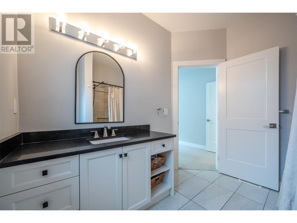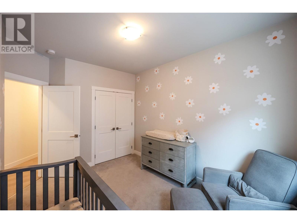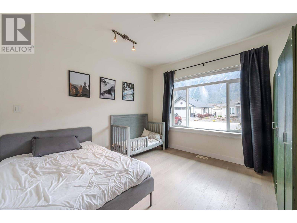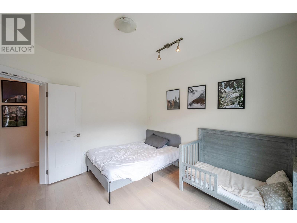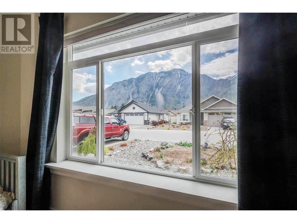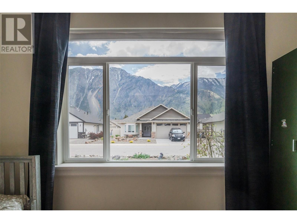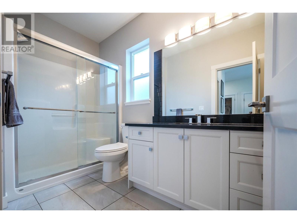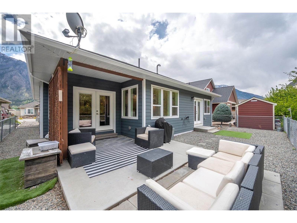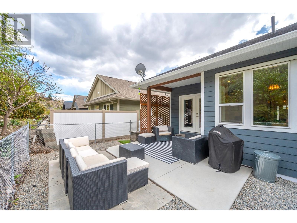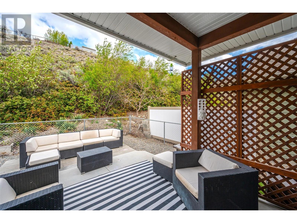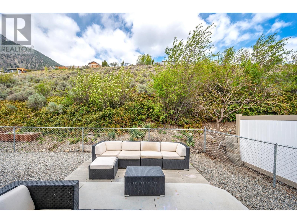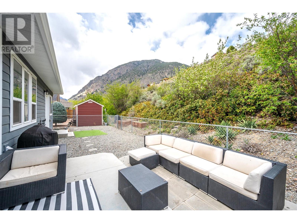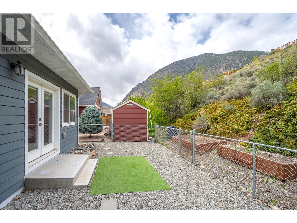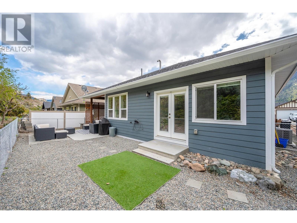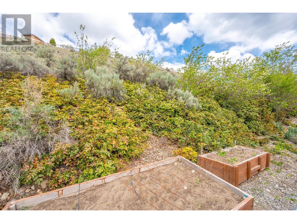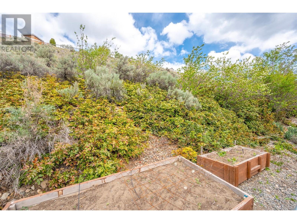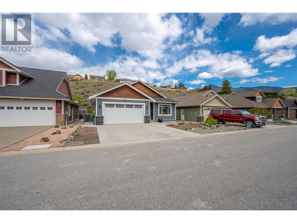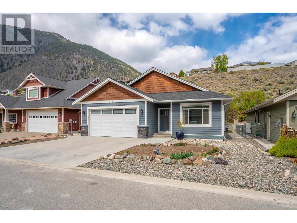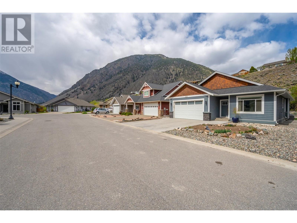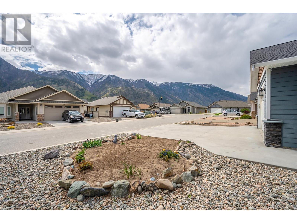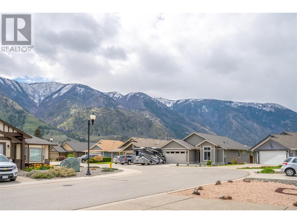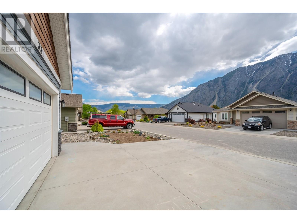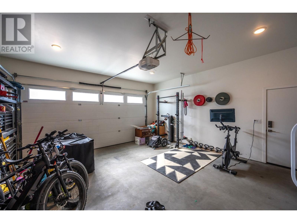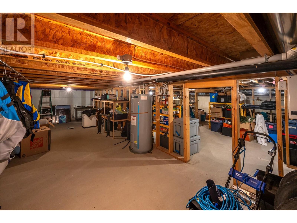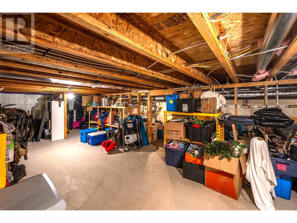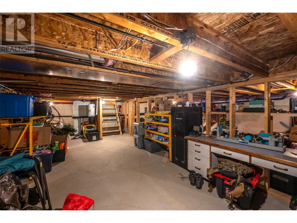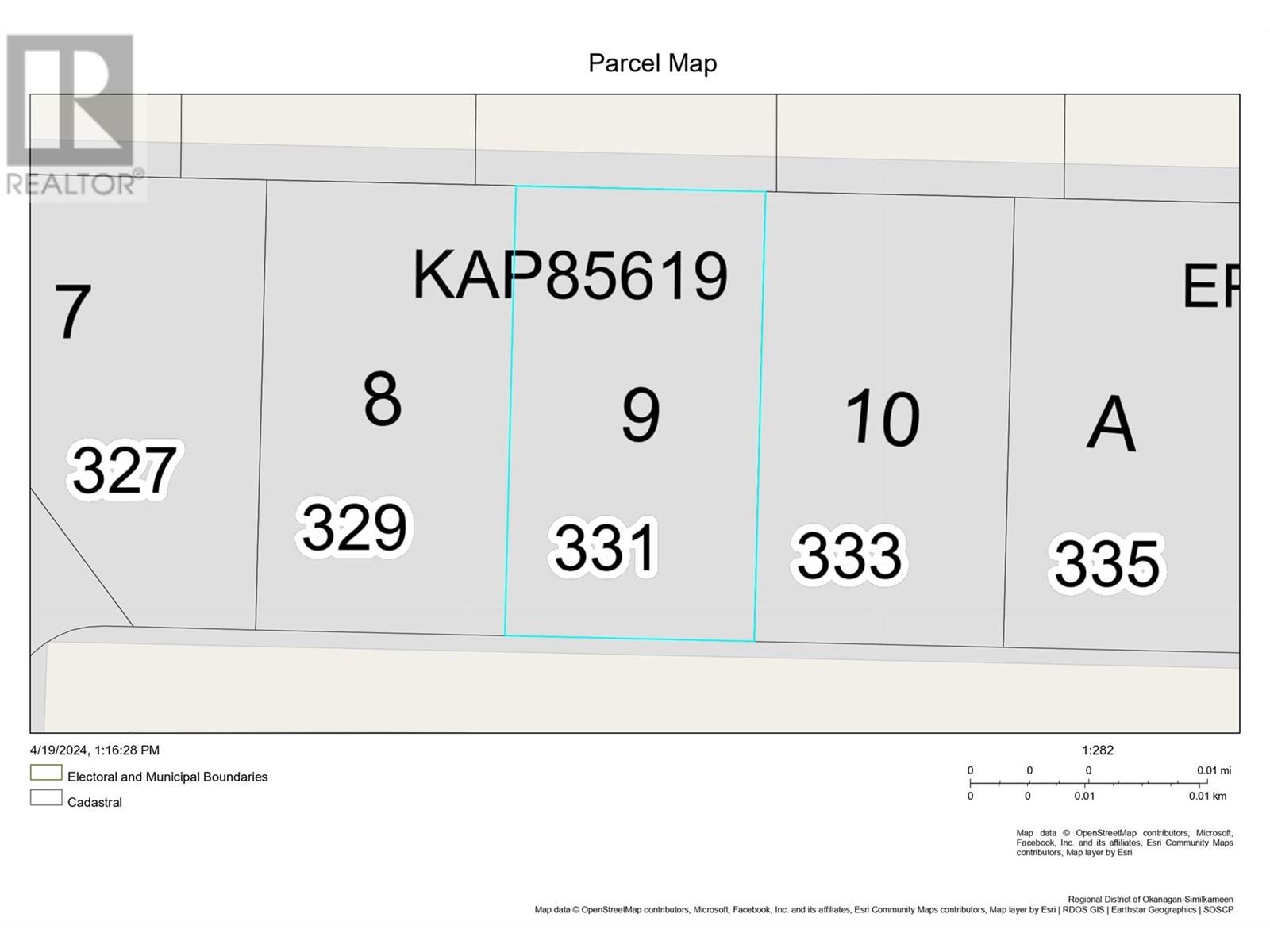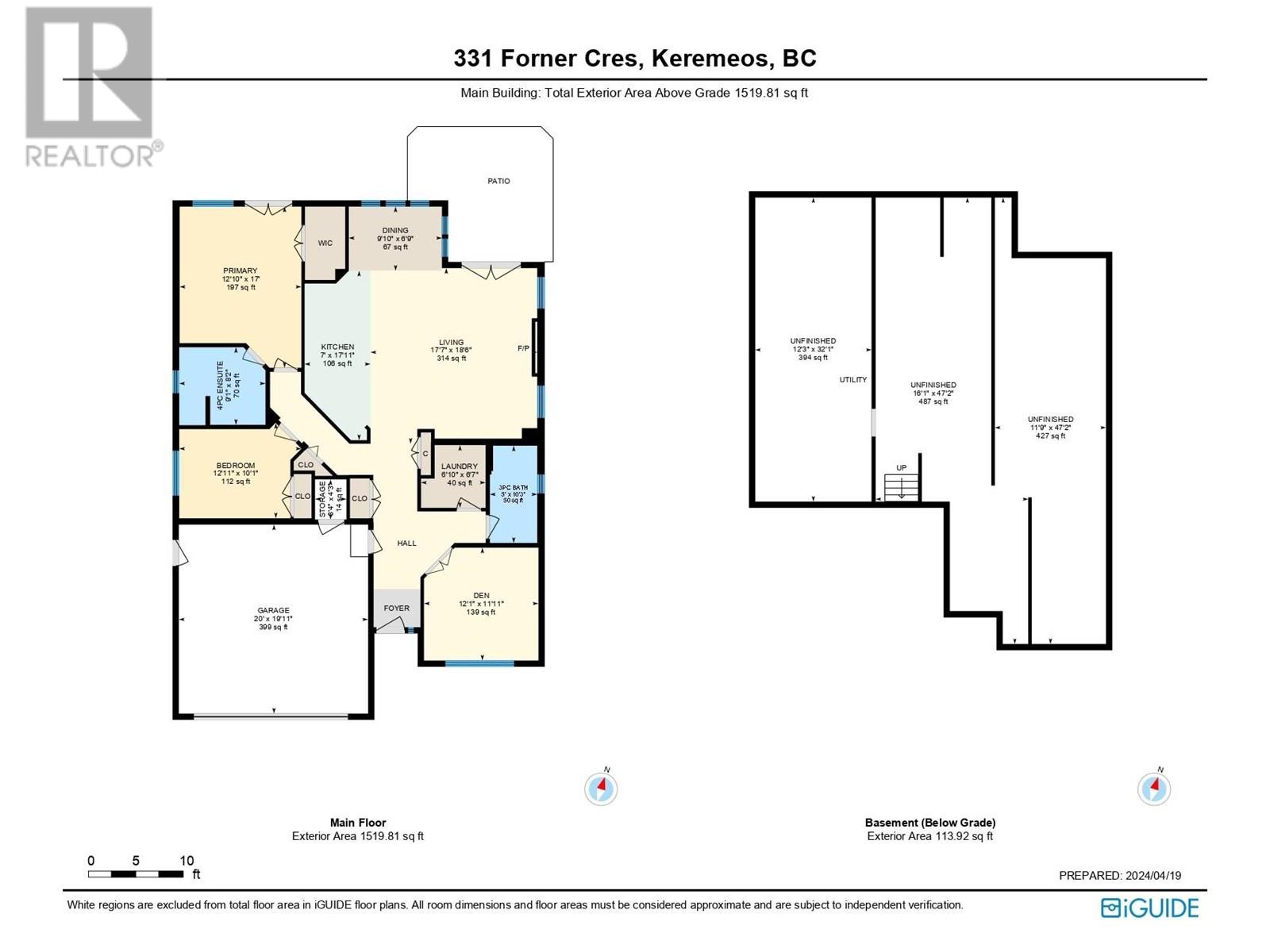$659,999
**OPEN HOUSE - MAY 4 FROM 10-12PM **. Custom 2 bedroom + den rancher with many upgrades and only 7 years old. Plus no GST! Step inside and enjoy the amazing natural lighting throughout the house and a great open floor plan with engineered hardwood flooring, tall ceilings, pot lights, and an amazing kitchen. The beautiful 2 tone kitchen boasts an oversized island with seating and storage, tile backsplash, large farm style sink, stainless steel appliances & gas stove, soft close cabinets/drawers, and quartz countertops throughout the entirety of the house! The spacious living room has a gas fireplace and French doors to access your private backyard patio. The large main bedroom also has French doors to access your backyard as well as a big walk-in closet and a 4 piece ensuite with a custom soaker tub and tile surround. Plenty of storage with a 6' crawlspace that spans the entirety of the house and a double garage with driveway parking as well. Additional features include a 30 year roof, R50 insulation, affordable utilities, and xeriscaped landscaping for low maintenance. The private backyard backs onto the hillside for privacy and greenery with full fencing, room for garden beds and has a covered and uncovered patio for sun seekers. Centrally located within a newer subdivision, just minutes walk to town, amenities and school. Located only 40 min to Penticton, Oliver and Osoyoos! RV parking available! (id:50889)
Open House
This property has open houses!
10:00 am
Ends at:12:00 pm
Property Details
MLS® Number
10310616
Neigbourhood
Keremeos
Community Features
Pets Allowed, Rentals Allowed
Features
Central Island, Wheelchair Access
Parking Space Total
4
View Type
Mountain View
Building
Bathroom Total
2
Bedrooms Total
2
Appliances
Refrigerator, Dishwasher, Range - Gas, Hood Fan, Washer & Dryer
Constructed Date
2017
Construction Style Attachment
Detached
Cooling Type
Central Air Conditioning
Fire Protection
Smoke Detector Only
Fireplace Fuel
Gas
Fireplace Present
Yes
Fireplace Type
Unknown
Heating Type
Forced Air, See Remarks
Roof Material
Asphalt Shingle
Roof Style
Unknown
Stories Total
1
Size Interior
1550 Sqft
Type
House
Utility Water
Municipal Water
Land
Acreage
No
Fence Type
Chain Link, Fence
Sewer
Municipal Sewage System
Size Irregular
0.1
Size Total
0.1 Ac|under 1 Acre
Size Total Text
0.1 Ac|under 1 Acre
Zoning Type
Residential

