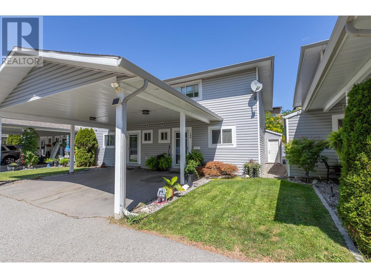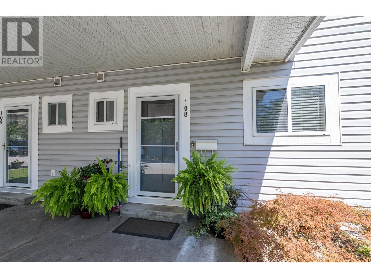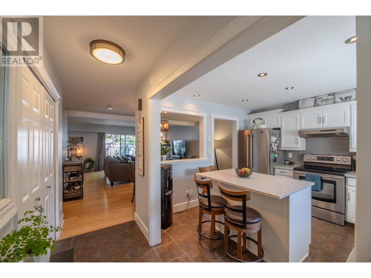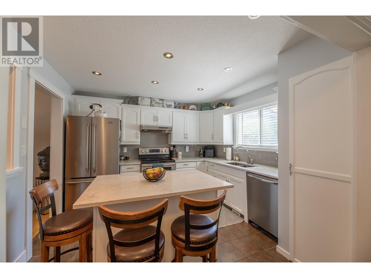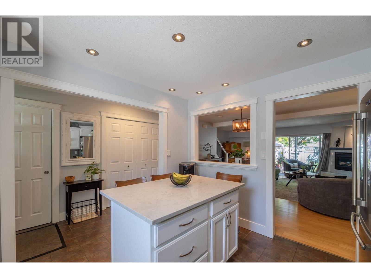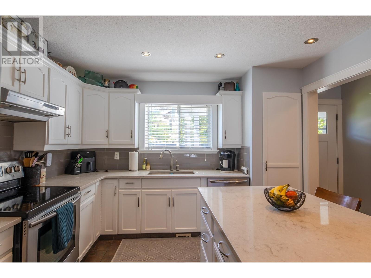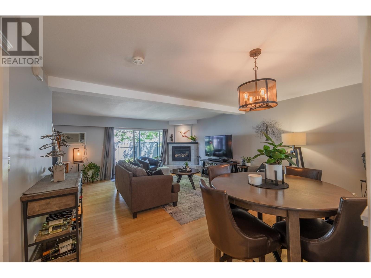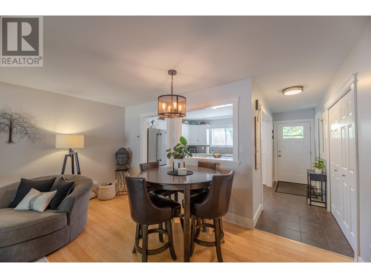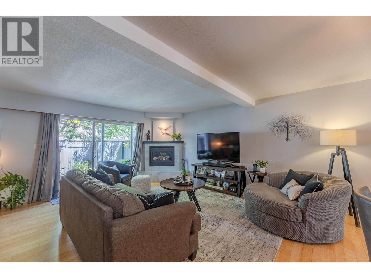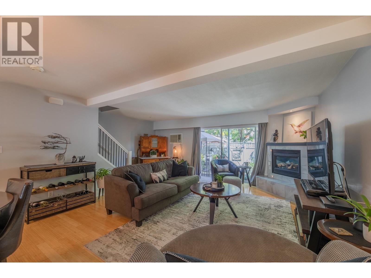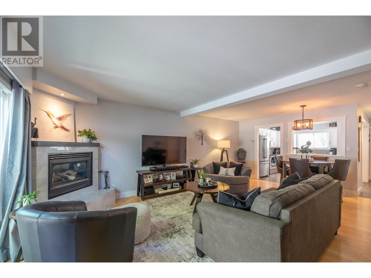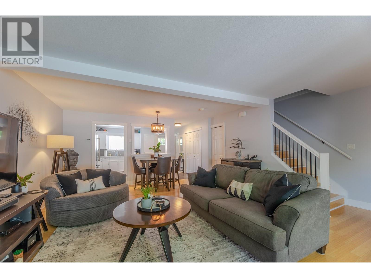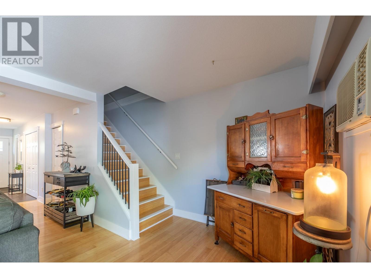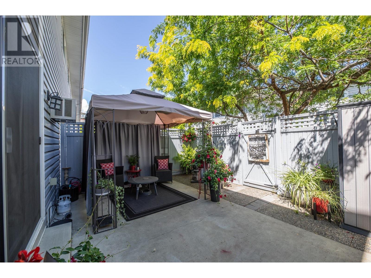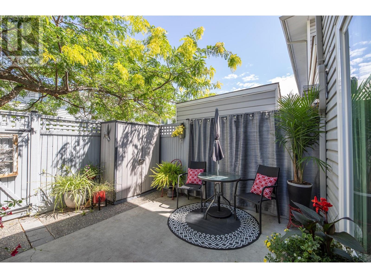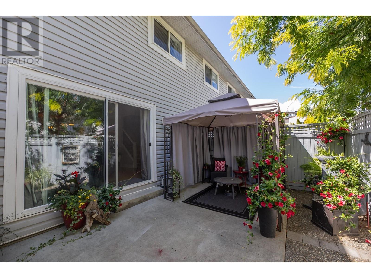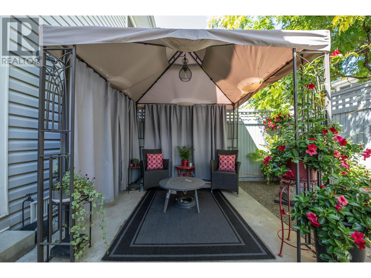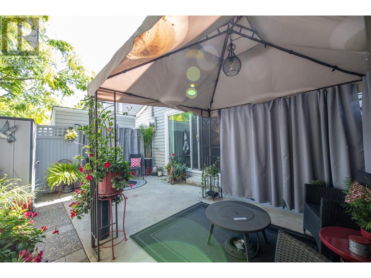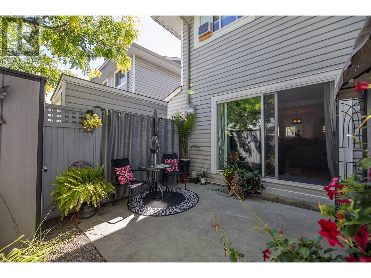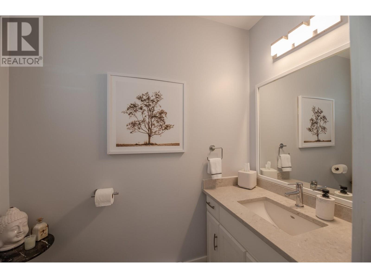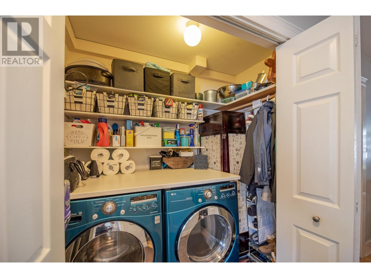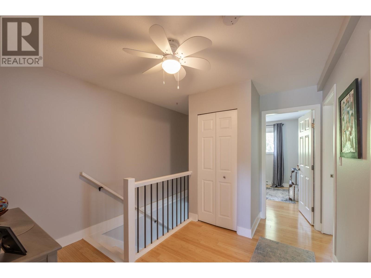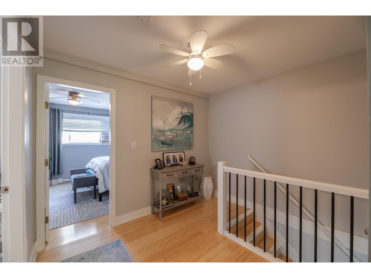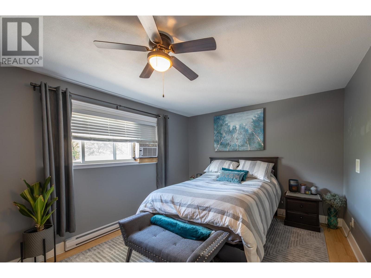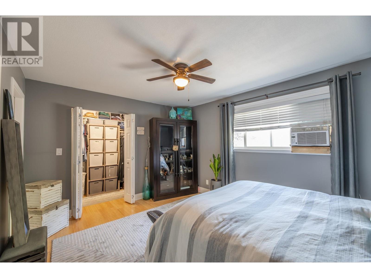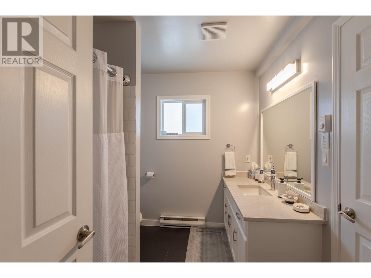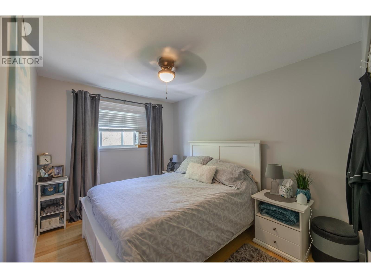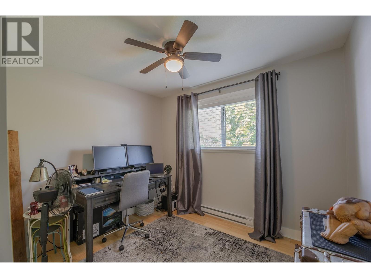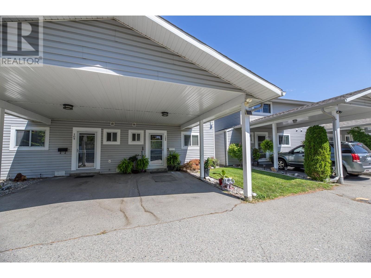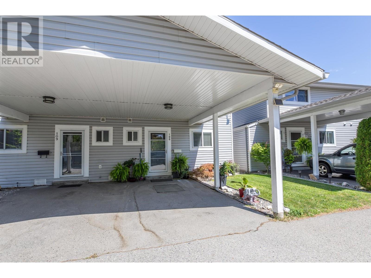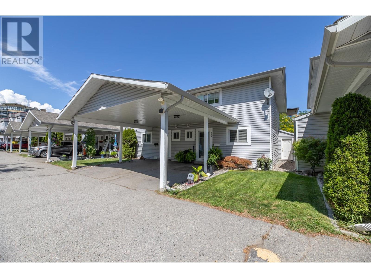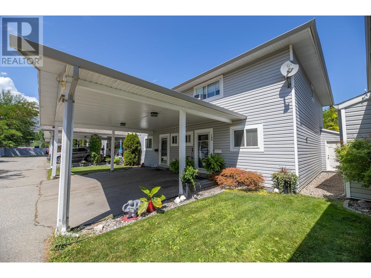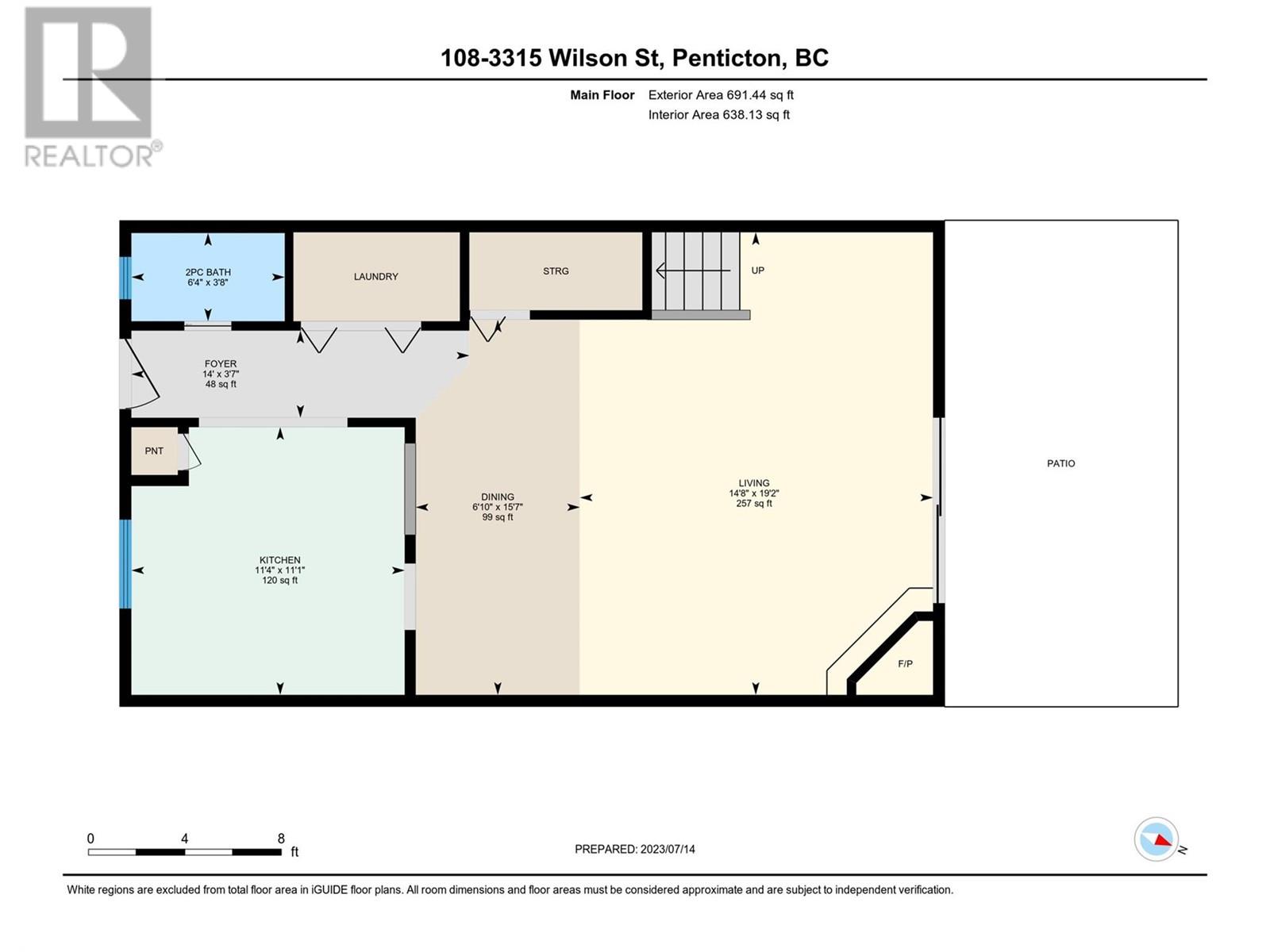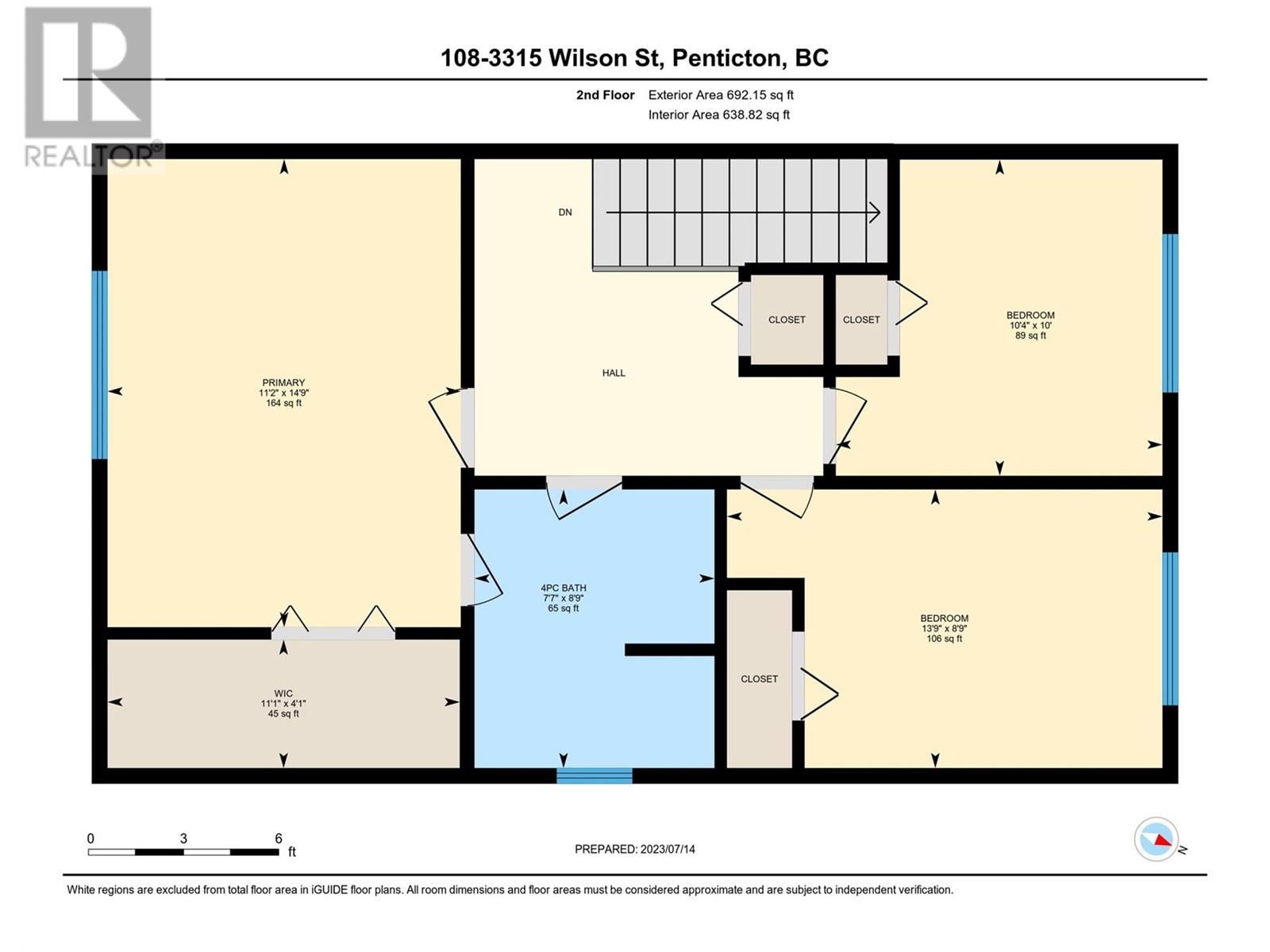$510,000Maintenance, Reserve Fund Contributions, Insurance, Ground Maintenance, Other, See Remarks, Waste Removal, Water
$312.75 Monthly
Maintenance, Reserve Fund Contributions, Insurance, Ground Maintenance, Other, See Remarks, Waste Removal, Water
$312.75 MonthlyLovely 1350 + sq. ft. 3 bedroom, 1 1/2 bathroom end unit townhome featuring many upgrades throughout including quartz counters in the kitchen and bathrooms, stainless steel appliances, new millwork including interior doors, baseboards, & trim, designer gas fireplace, lighting, new plumbing and intuitive design elements. Three spacious bedrooms up with a 4 piece bathroom that serves as an ensuite as well. The primary bedroom offers a custom built walk-in closet as a special highlight. There's a fully fenced private patio with storage shed and it boasts the summertime shade from the big beautiful tree on the common grounds. Two parking spaces included with a carport outside your front door and an additional space for a 2nd vehicle across the driveway. No age restrictions, rentals are allowed and a pet is ok on approval. (id:50889)
Property Details
MLS® Number
10311109
Neigbourhood
Main South
Community Name
Wilson Court
Community Features
Pets Allowed With Restrictions, Rentals Allowed
Parking Space Total
2
Building
Bathroom Total
2
Bedrooms Total
3
Appliances
Range, Refrigerator, Dishwasher, Dryer, Washer
Basement Type
Crawl Space
Constructed Date
1991
Construction Style Attachment
Attached
Cooling Type
Window Air Conditioner
Exterior Finish
Vinyl Siding
Fireplace Fuel
Gas
Fireplace Present
Yes
Fireplace Type
Unknown
Half Bath Total
1
Heating Type
Baseboard Heaters
Roof Material
Asphalt Shingle
Roof Style
Unknown
Stories Total
2
Size Interior
1383 Sqft
Type
Row / Townhouse
Utility Water
Municipal Water
Land
Acreage
No
Sewer
Municipal Sewage System
Size Total Text
Under 1 Acre
Zoning Type
Unknown

