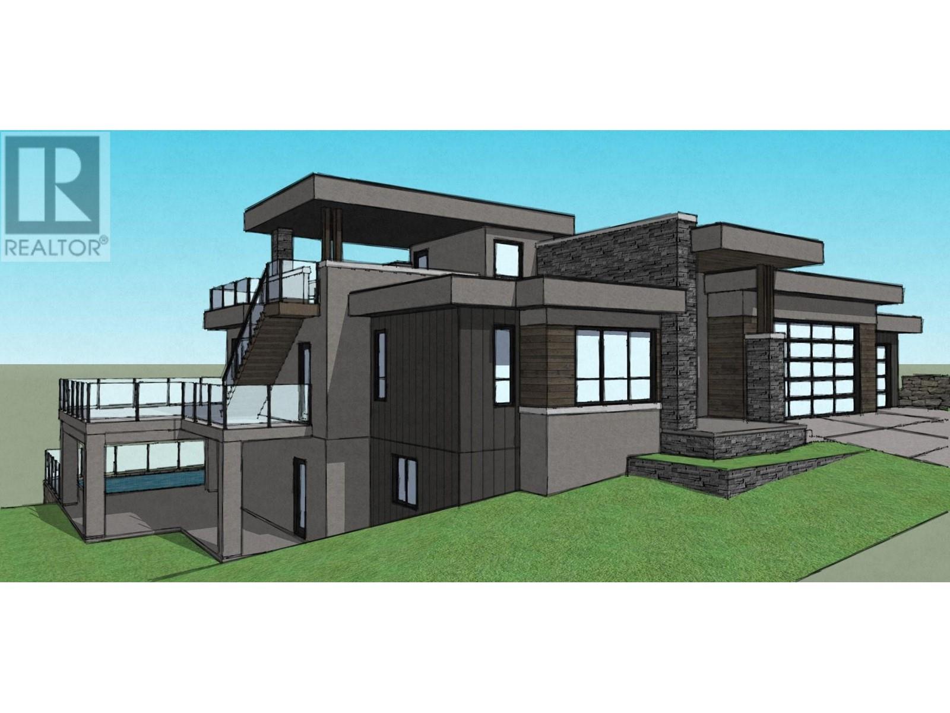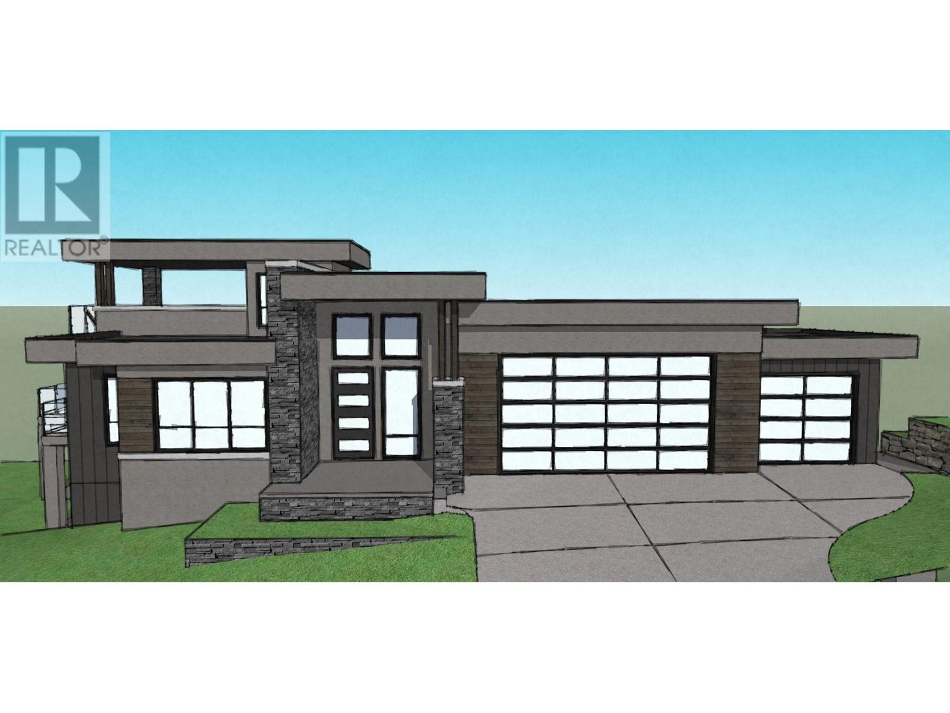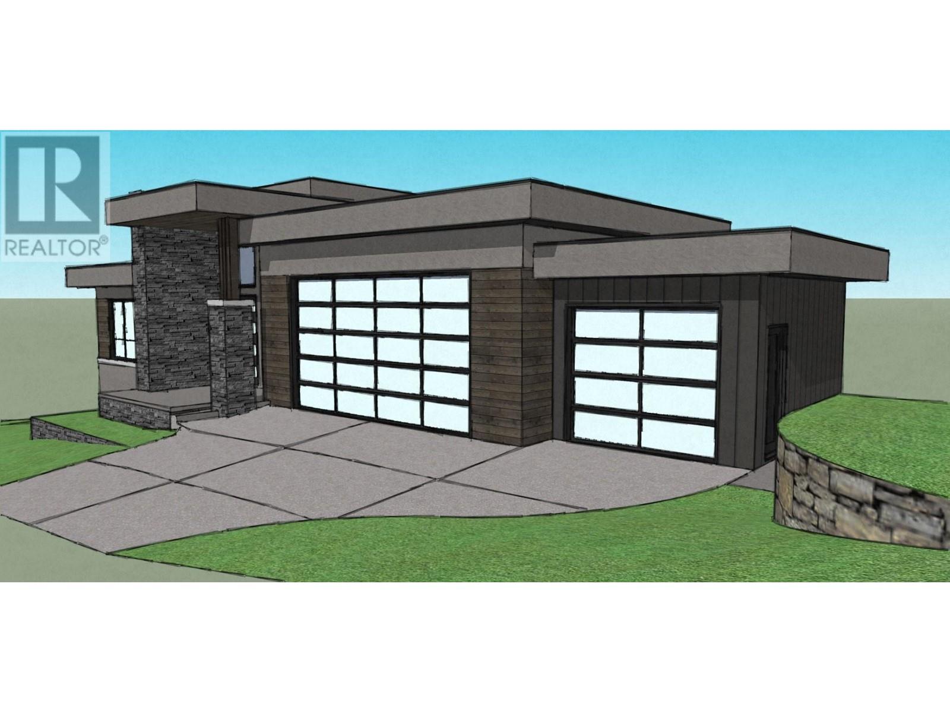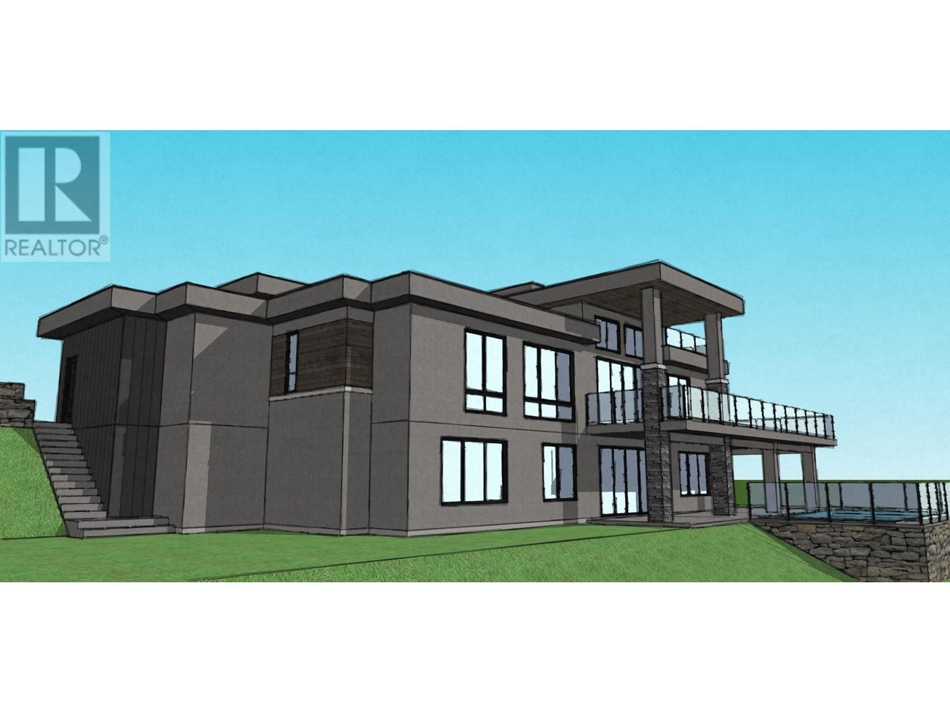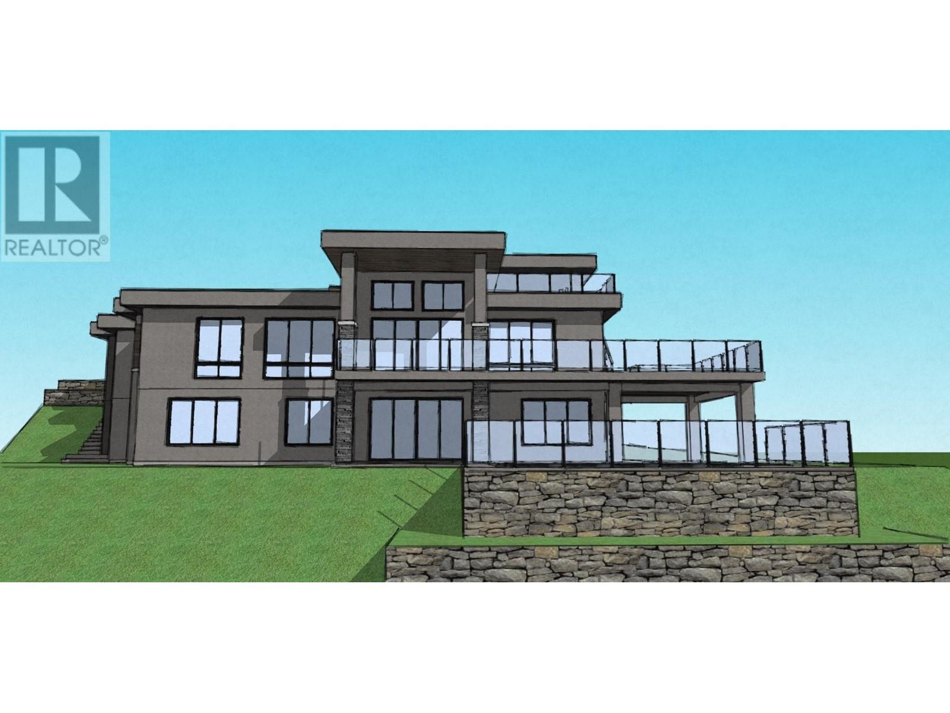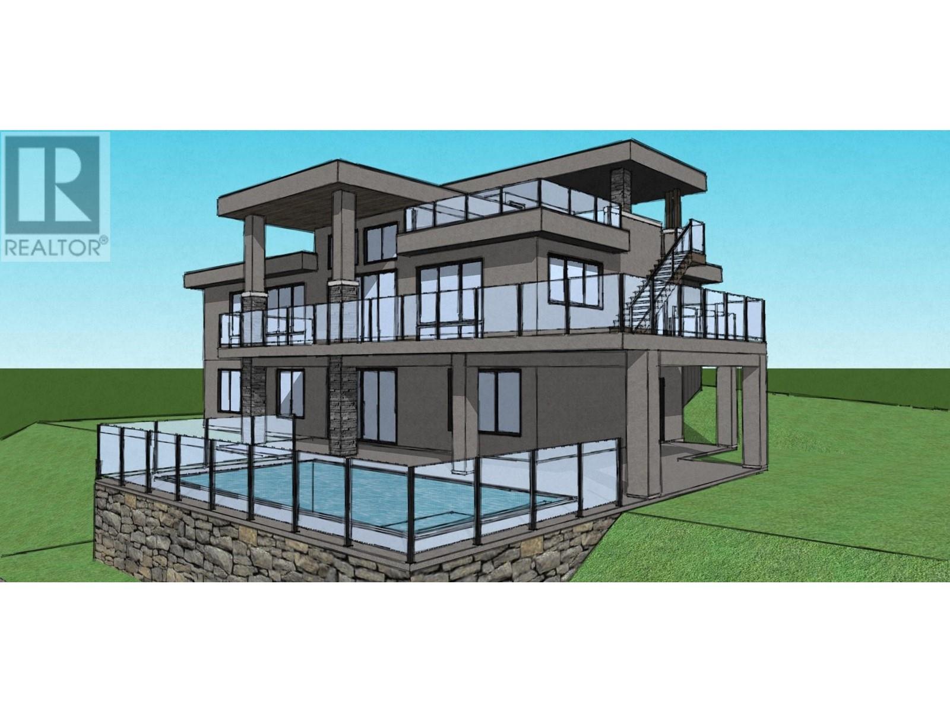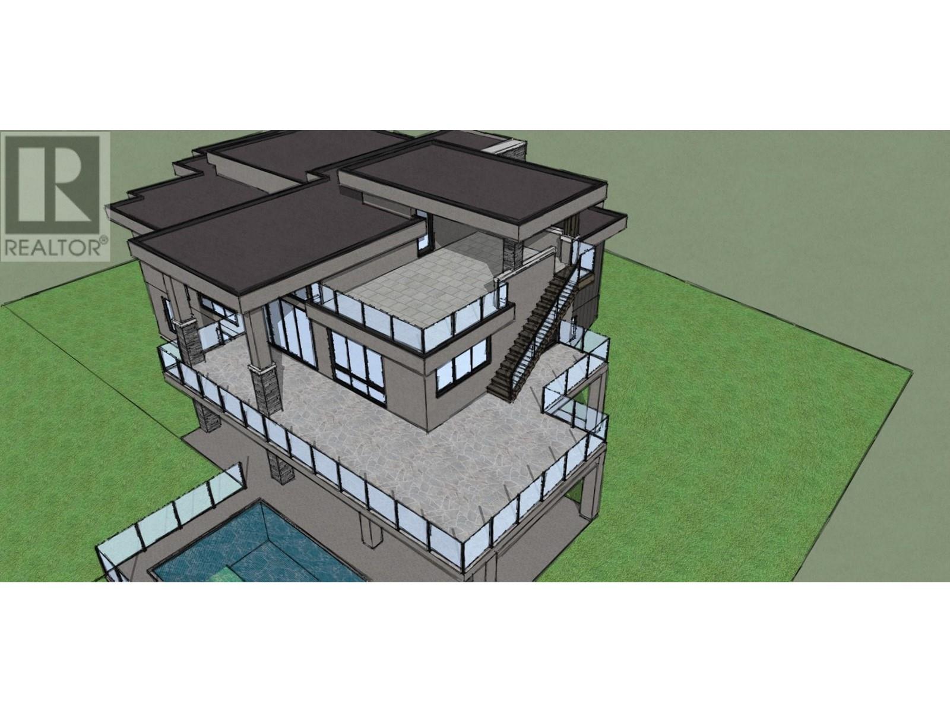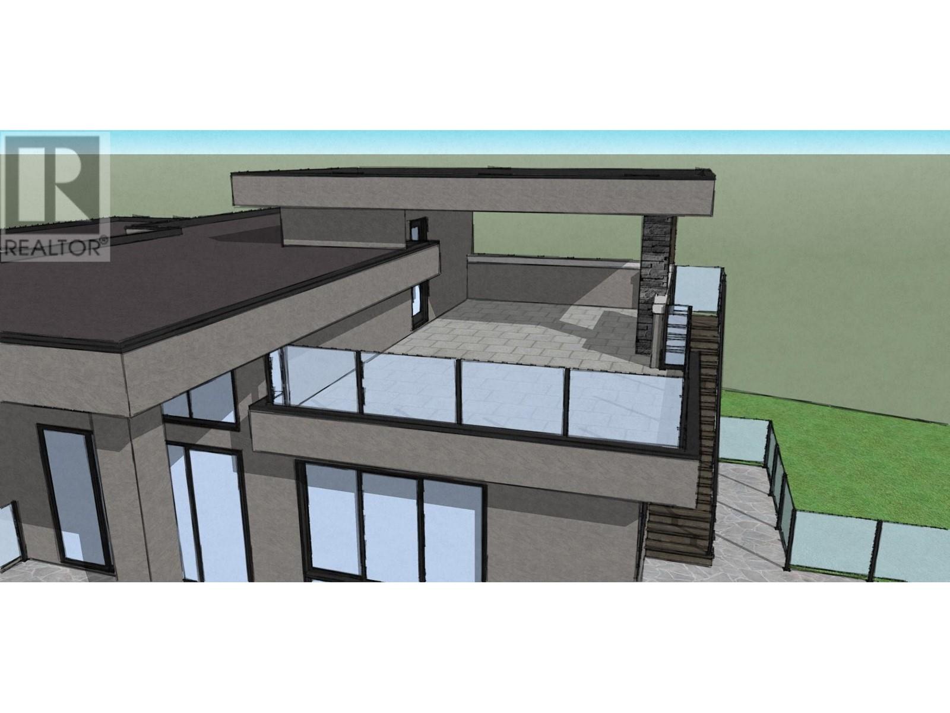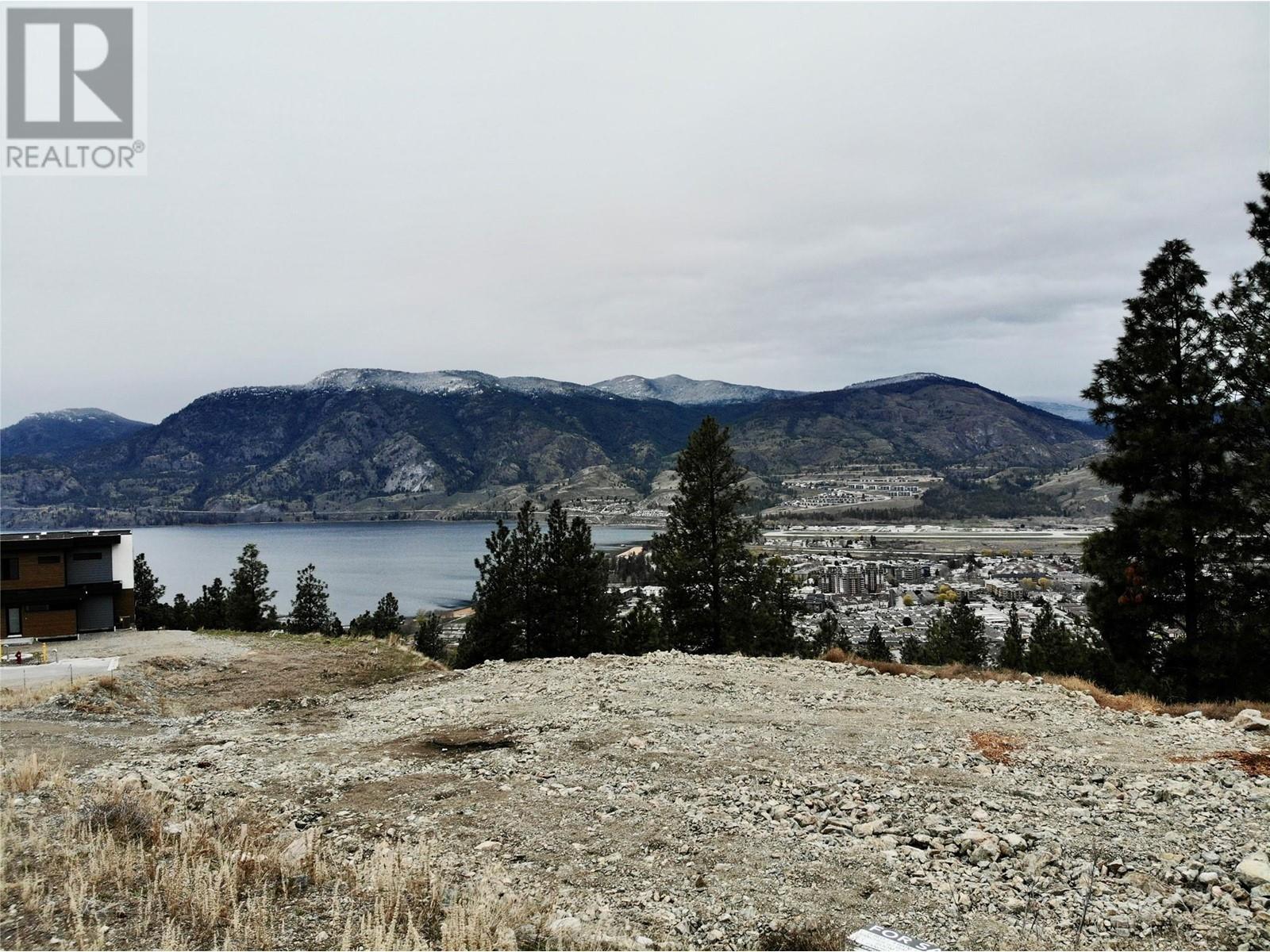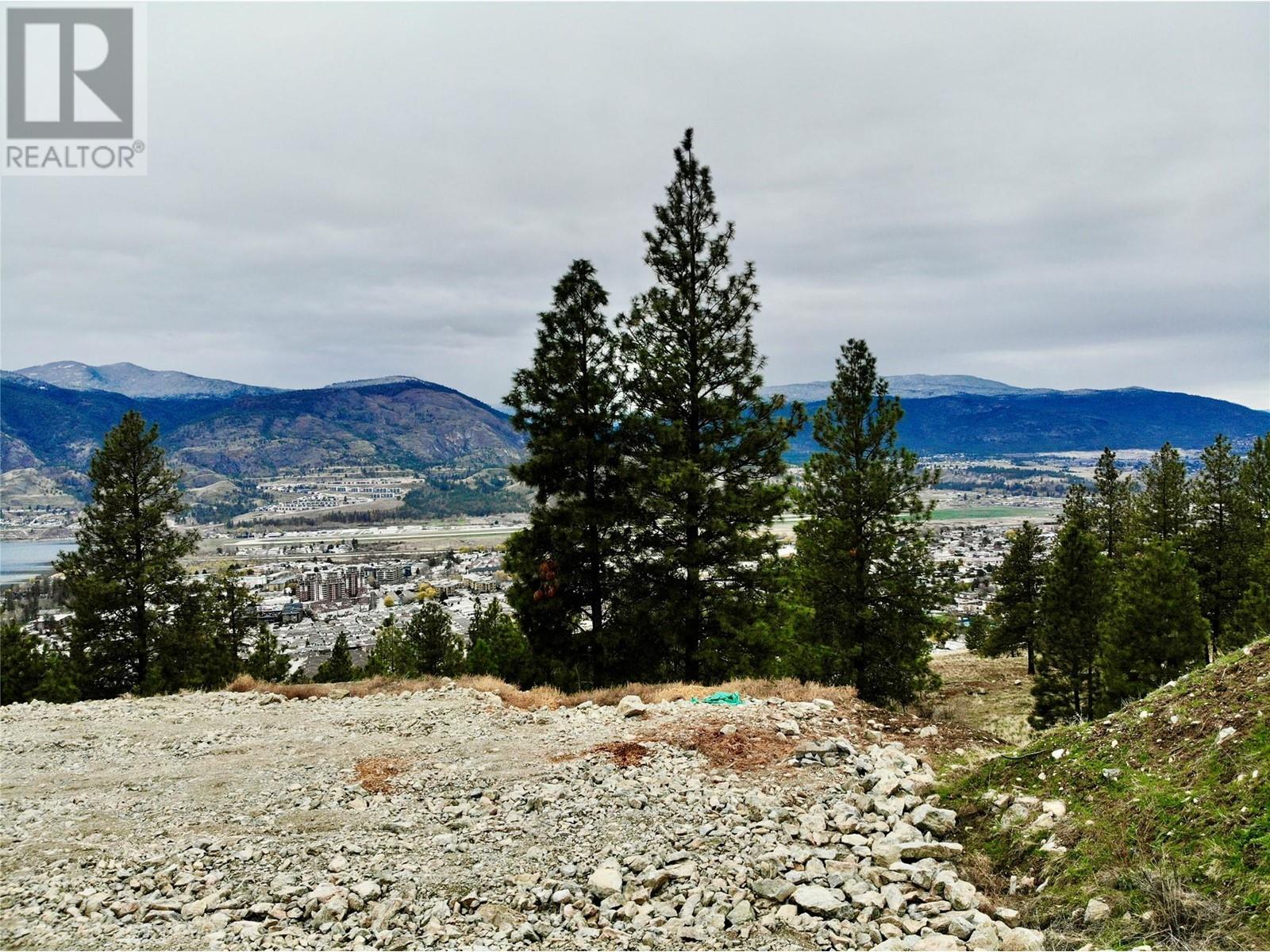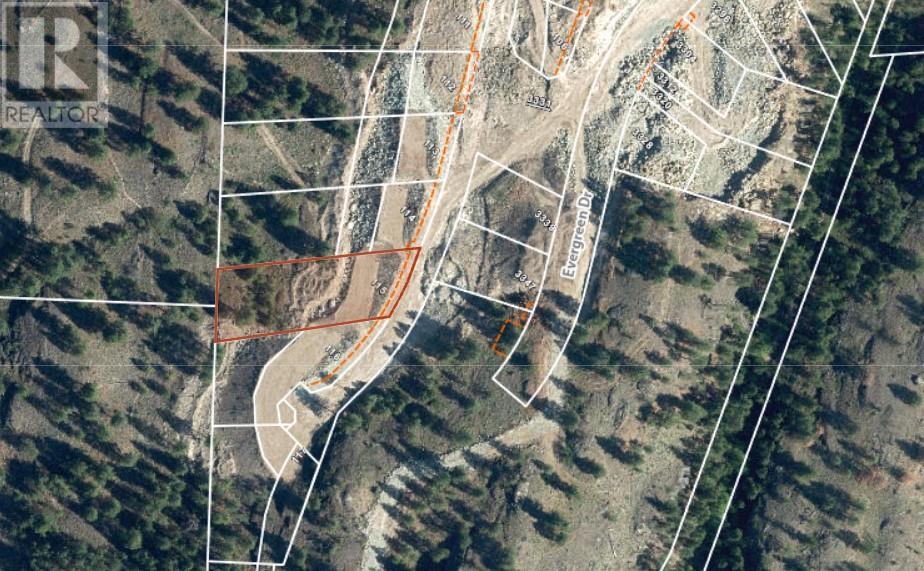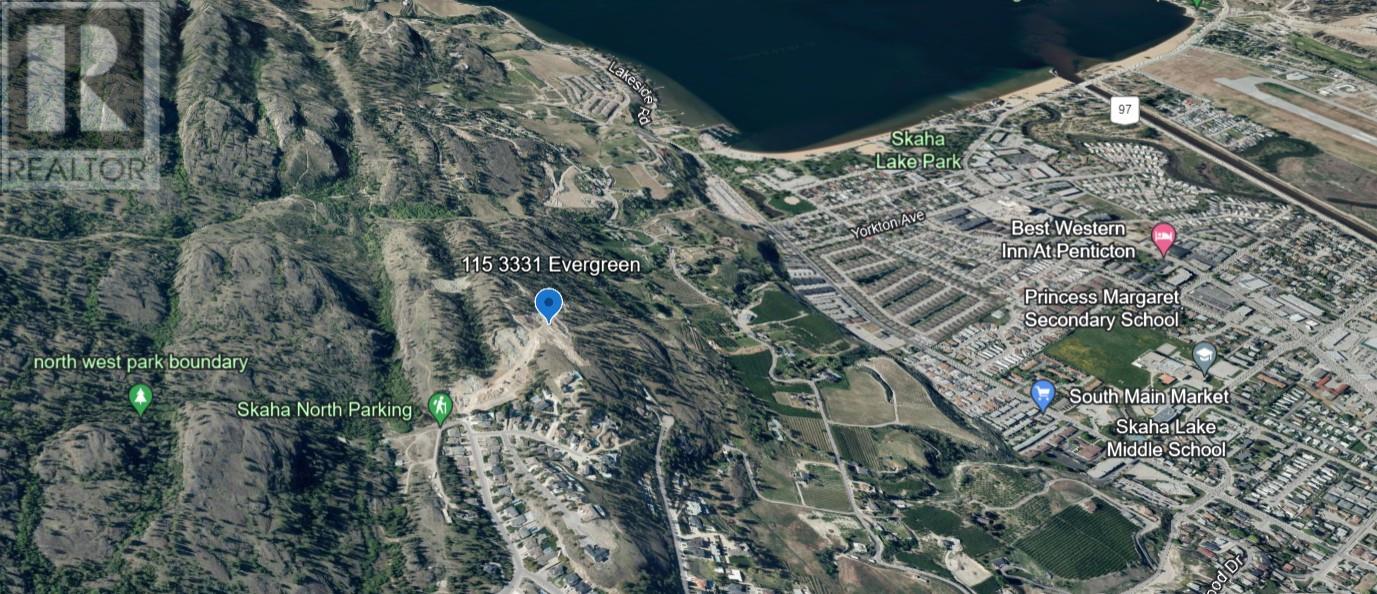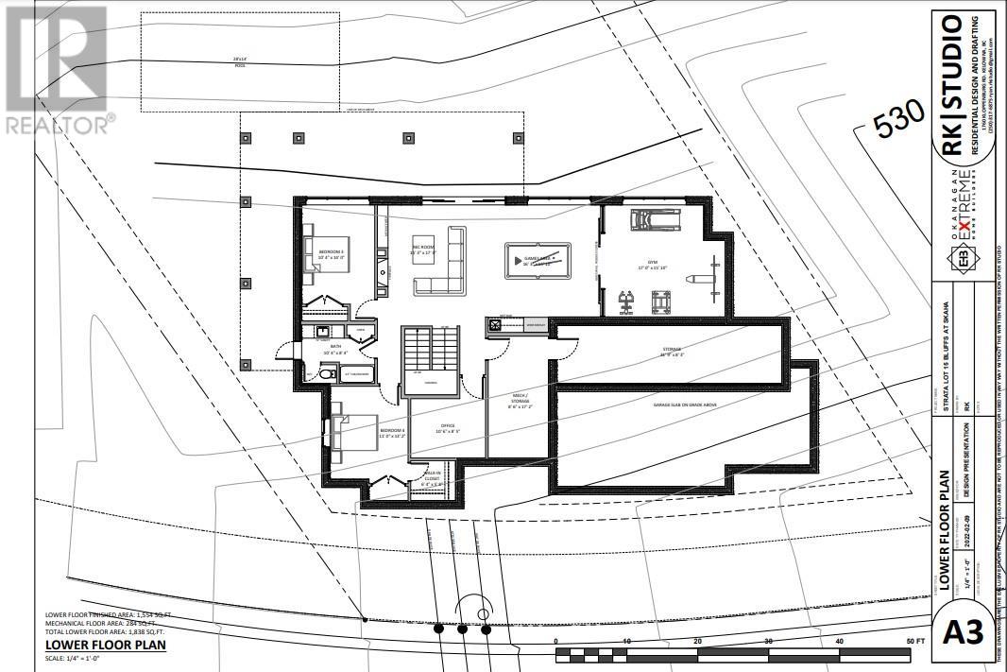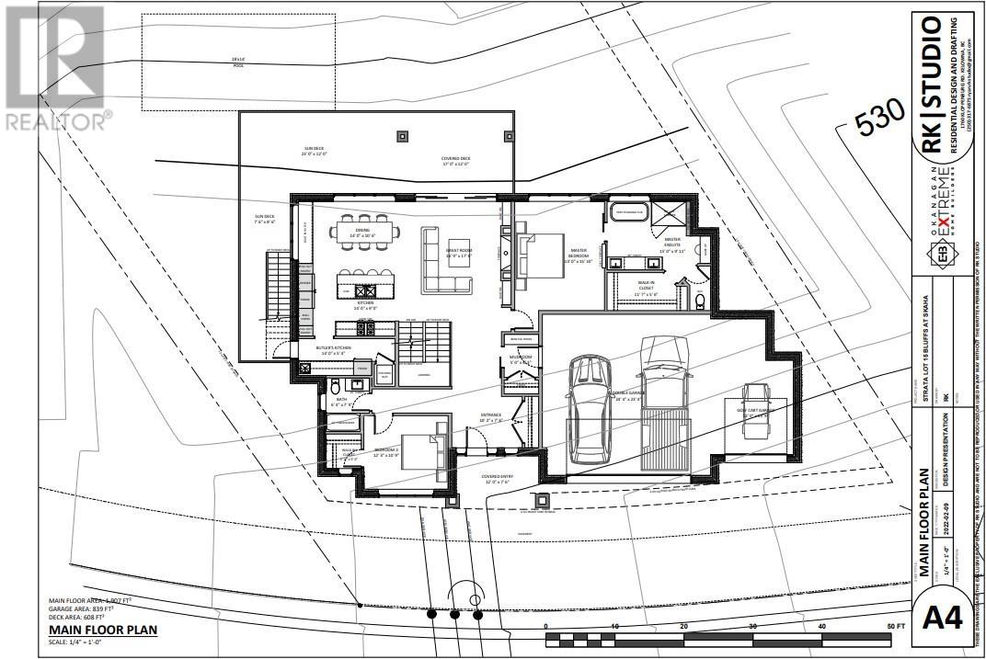$2,450,000
Nestled in Penticton's heart, this architectural gem is crafted by an award-winning builder, renowned for excellence. Panoramic views of vineyards and Skaha Lake define its backdrop. With a grand foyer, high ceilings, and meticulous craftsmanship, modern design meets timeless charm. The gourmet kitchen beckons with top-of-the-line appliances. A spa-like master suite offers serenity and a private balcony overlooking Skaha Lake. Outdoor terraces seamlessly blend indoor and outdoor living, perfect for al fresco dining with captivating views. Amenities include a wine cellar and fitness center. Located in a sought-after neighborhood, fine dining, shopping, and adventures are moments away. Experience luxury living in Penticton - schedule your viewing today. (id:50889)
Property Details
MLS® Number
10309069
Neigbourhood
Wiltse/Valleyview
AmenitiesNearBy
Recreation
CommunityFeatures
Pets Allowed
ViewType
City View, Lake View, Mountain View, Valley View, View (panoramic)
Building
BathroomTotal
3
BedroomsTotal
4
ConstructedDate
2025
ConstructionStyleAttachment
Detached
CoolingType
See Remarks
HeatingType
Forced Air
StoriesTotal
3
SizeInterior
3745 Sqft
Type
House
UtilityWater
Municipal Water
Land
Acreage
No
LandAmenities
Recreation
SizeIrregular
0.44
SizeTotal
0.44 Ac|under 1 Acre
SizeTotalText
0.44 Ac|under 1 Acre
ZoningType
Unknown

