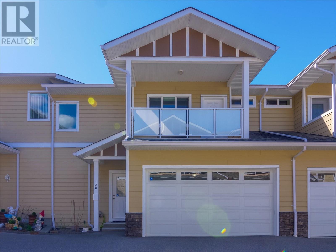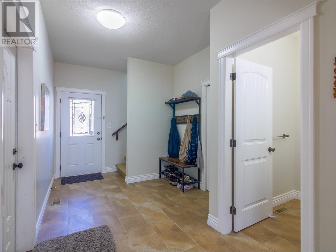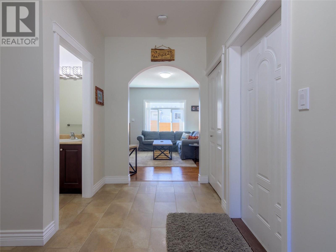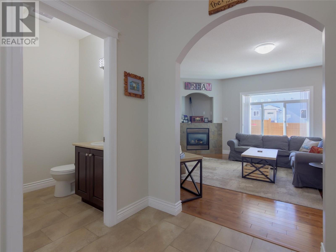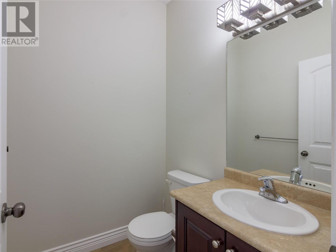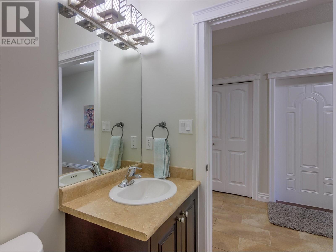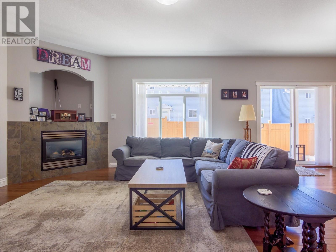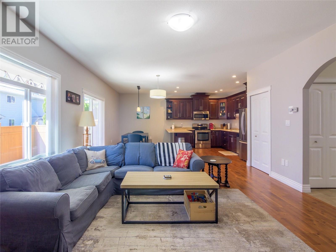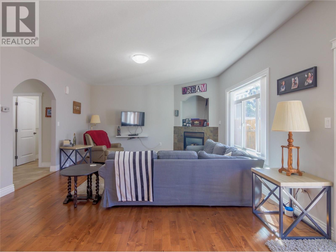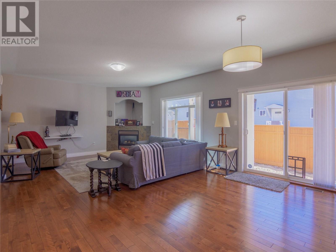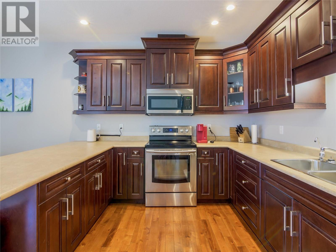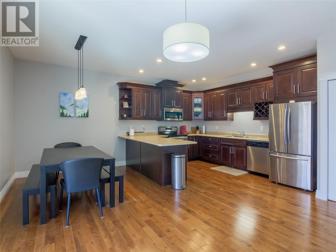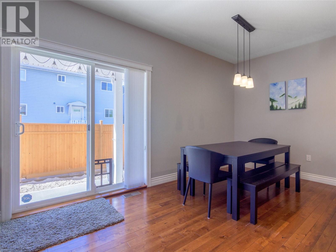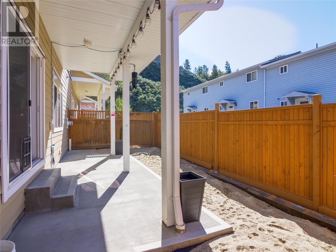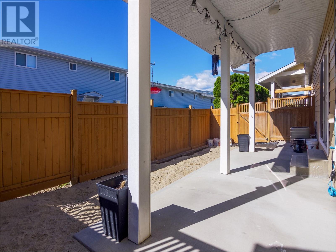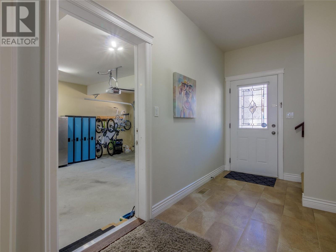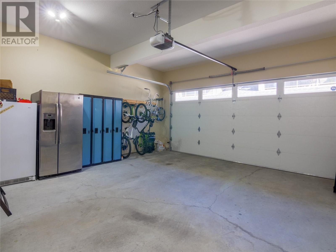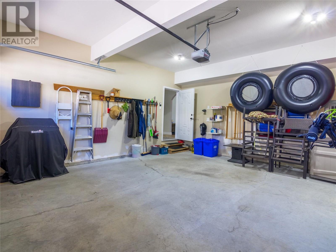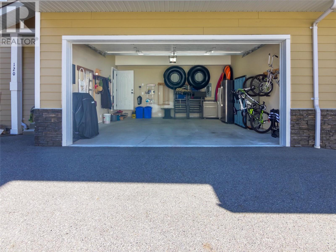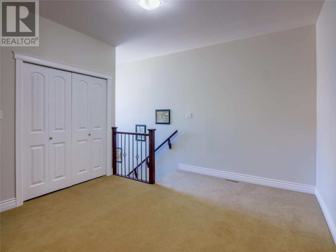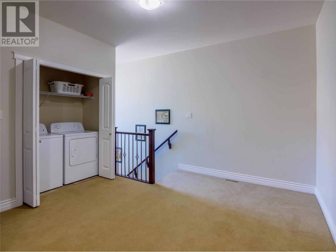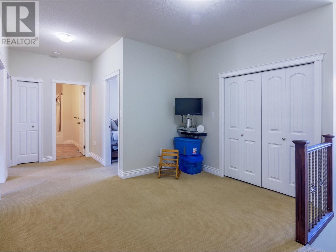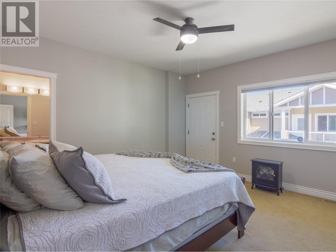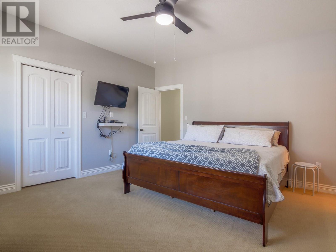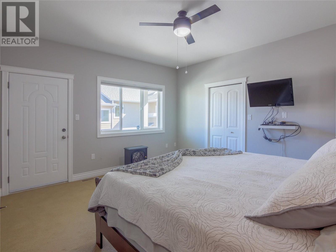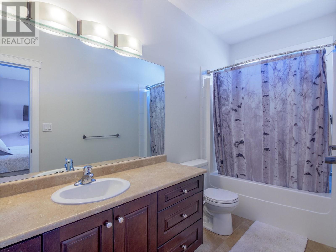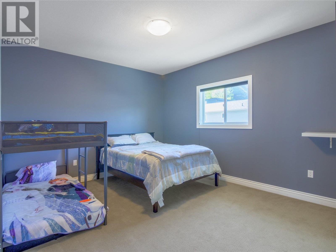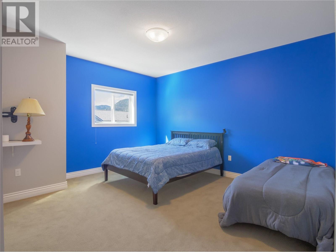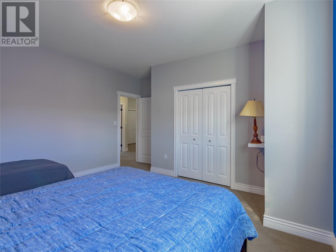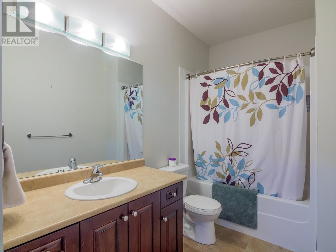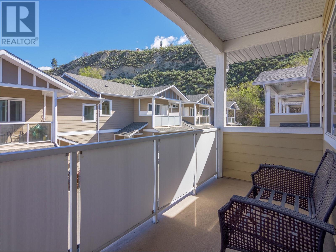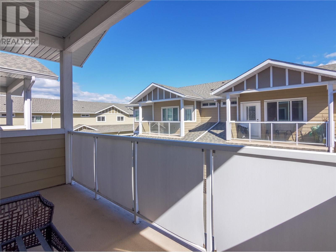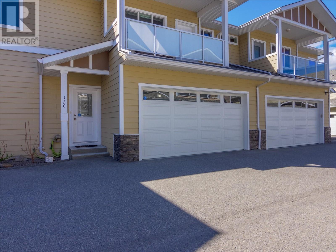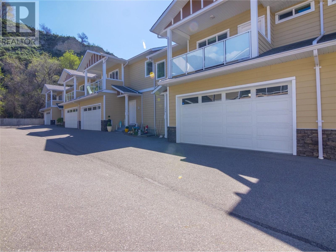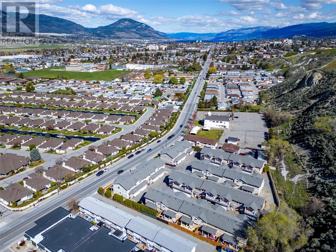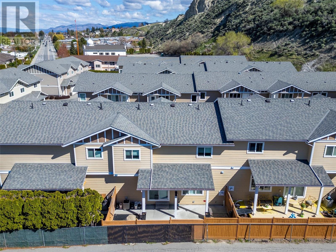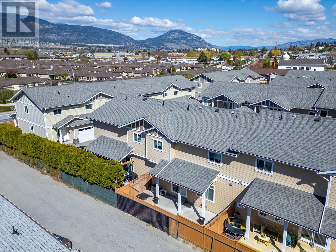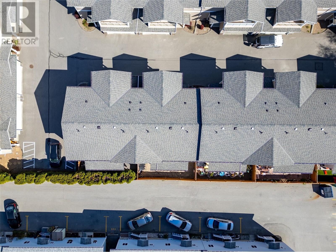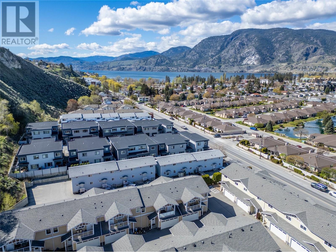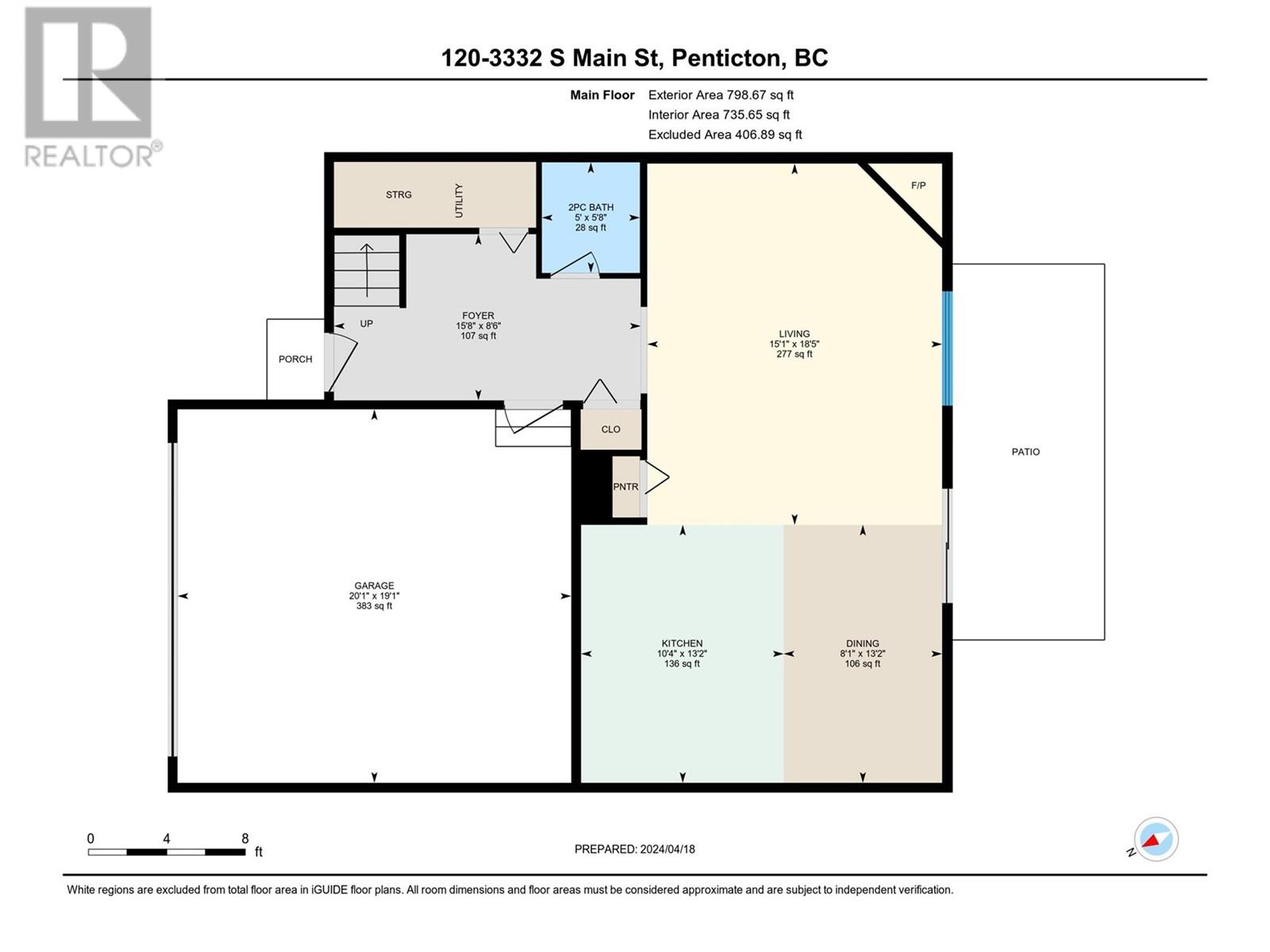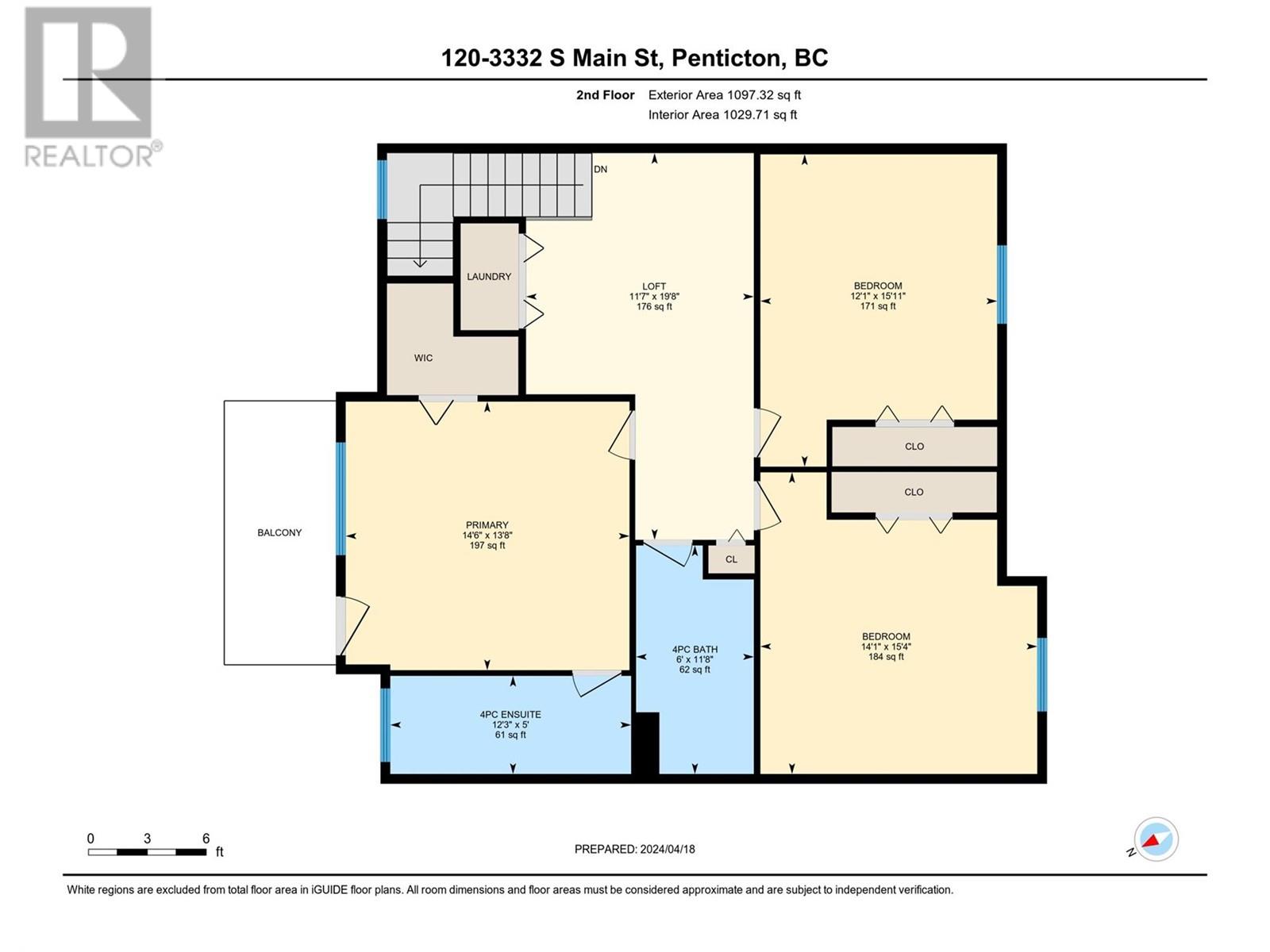$639,000Maintenance, Property Management, Other, See Remarks, Sewer, Water
$261.09 Monthly
Maintenance, Property Management, Other, See Remarks, Sewer, Water
$261.09 MonthlyBeautiful and spacious three bedroom, three bathroom townhouse located walking distance from gorgeous Skaha Lake with its beaches, park, and trails. On the main floor you’ll find high ceilings and hardwood floors throughout the bright and open floor plan, with a great room style kitchen, living, and dining area. The kitchen has striking wood cabinets with lots of cupboard and counter space, a huge dining area with room to entertain, and a large living room with a feature gas fireplace. The living room patio doors open out to the fenced South facing back yard with a large covered patio, and room for grass or landscaping. The main floor is finished off with a two piece bathroom, double garage for all your things, and large foyer. Upstairs you will find a unique loft space that could be an office or play area, laundry closet, and three extra large bedrooms. The primary suite has a walk in closet, full en suite bathroom, and a deck to enjoy. With 1844sqft total this townhome feels like a detached house and is an ideal layout for a family or for someone who wants that extra bit of space and spacious rooms. Ideally located close to schools, transit, restaurants and shopping, and of course the beautiful parks and recreation offered at Skaha Lake. Don’t miss out on this opportunity as call today to inquire. (id:50889)
Property Details
MLS® Number
10310455
Neigbourhood
Main South
Community Name
Sage Bluff
Community Features
Rentals Allowed
Parking Space Total
2
Building
Bathroom Total
3
Bedrooms Total
3
Appliances
Refrigerator, Dishwasher, Range - Electric, Microwave, Hood Fan
Constructed Date
2009
Construction Style Attachment
Attached
Cooling Type
Central Air Conditioning
Fireplace Fuel
Gas
Fireplace Present
Yes
Fireplace Type
Unknown
Half Bath Total
1
Heating Type
See Remarks
Roof Material
Asphalt Shingle
Roof Style
Unknown
Stories Total
2
Size Interior
1895 Sqft
Type
Row / Townhouse
Utility Water
Government Managed
Land
Acreage
No
Sewer
Municipal Sewage System
Size Total Text
Under 1 Acre
Zoning Type
Unknown

