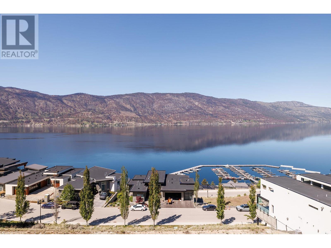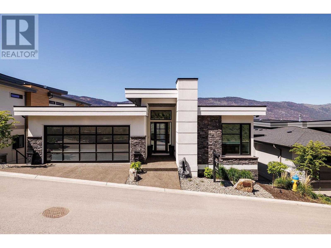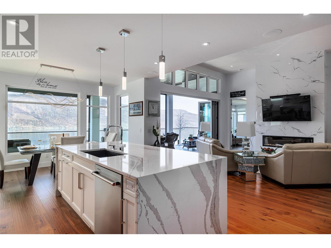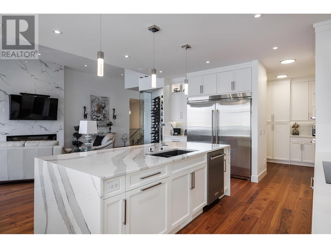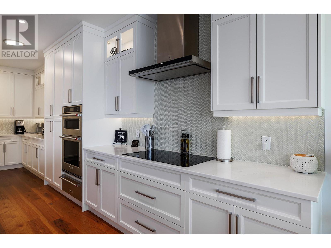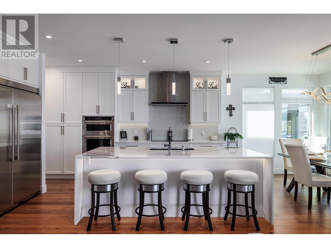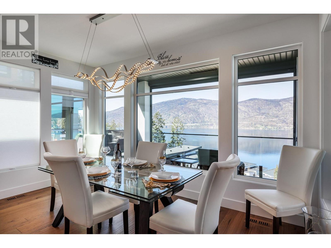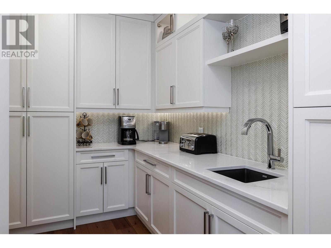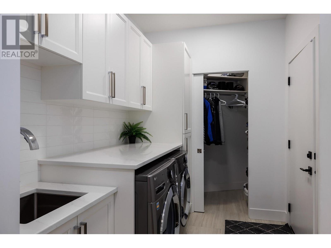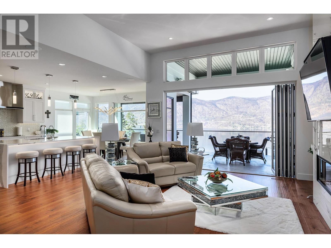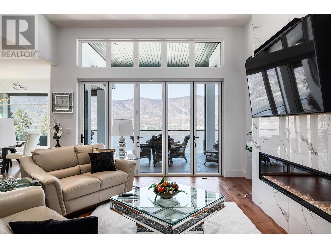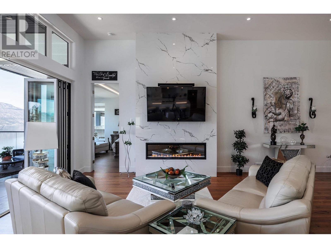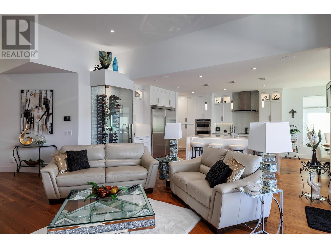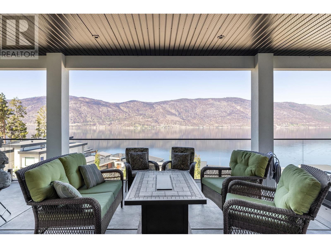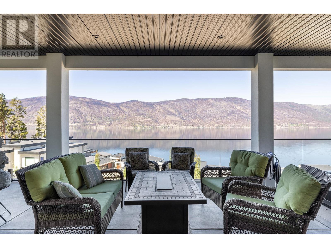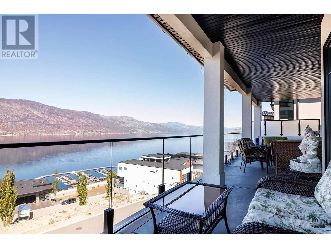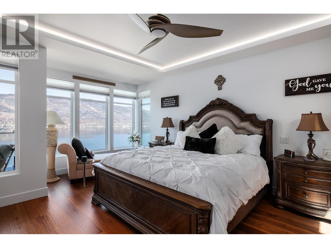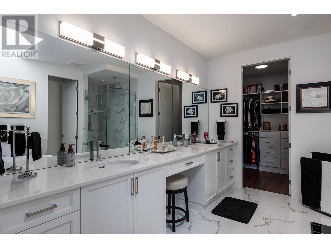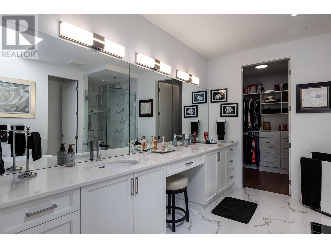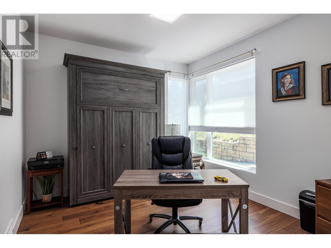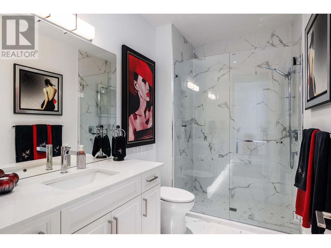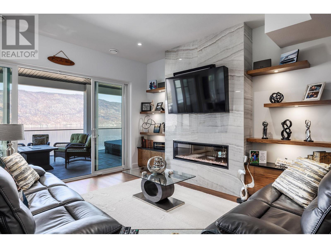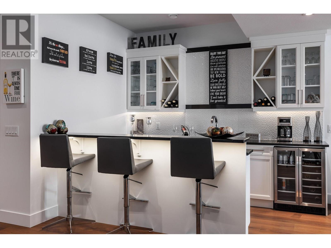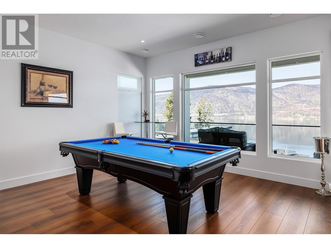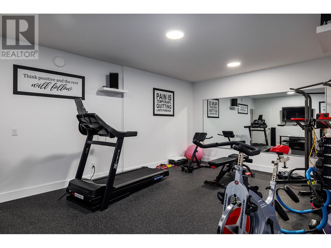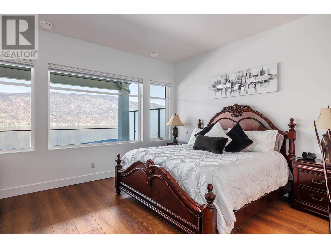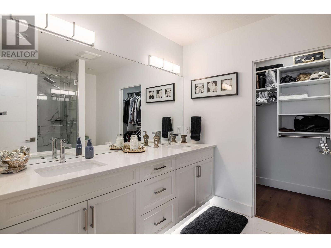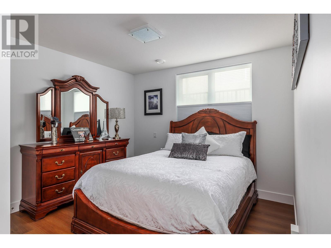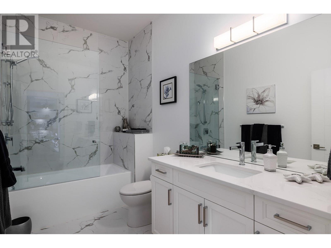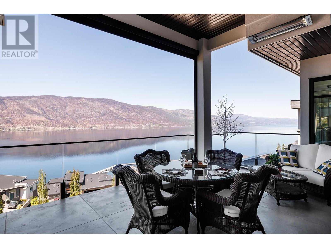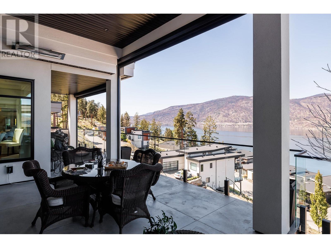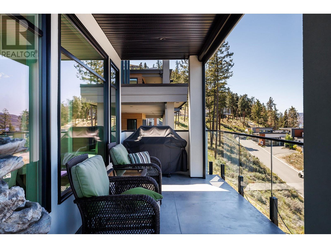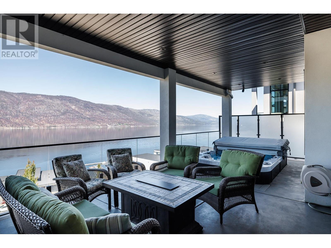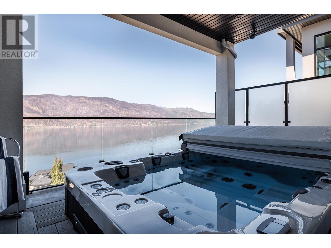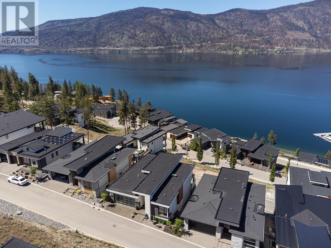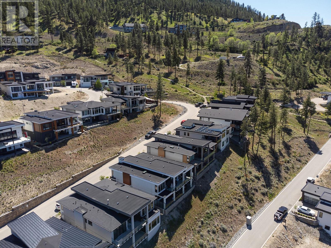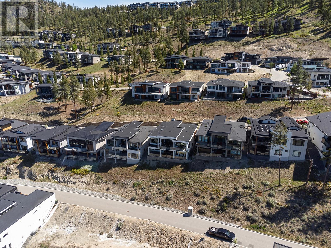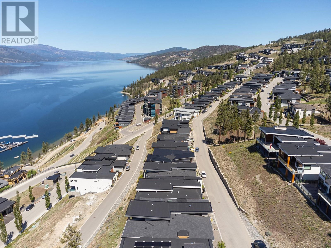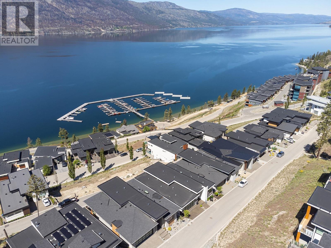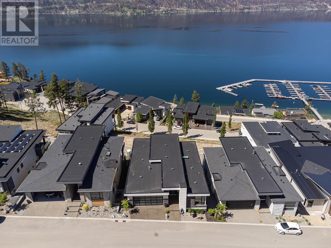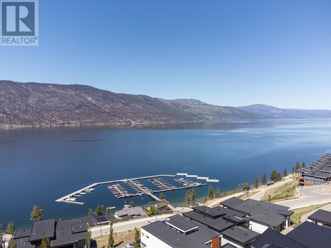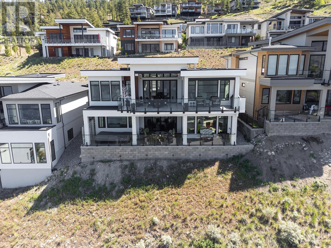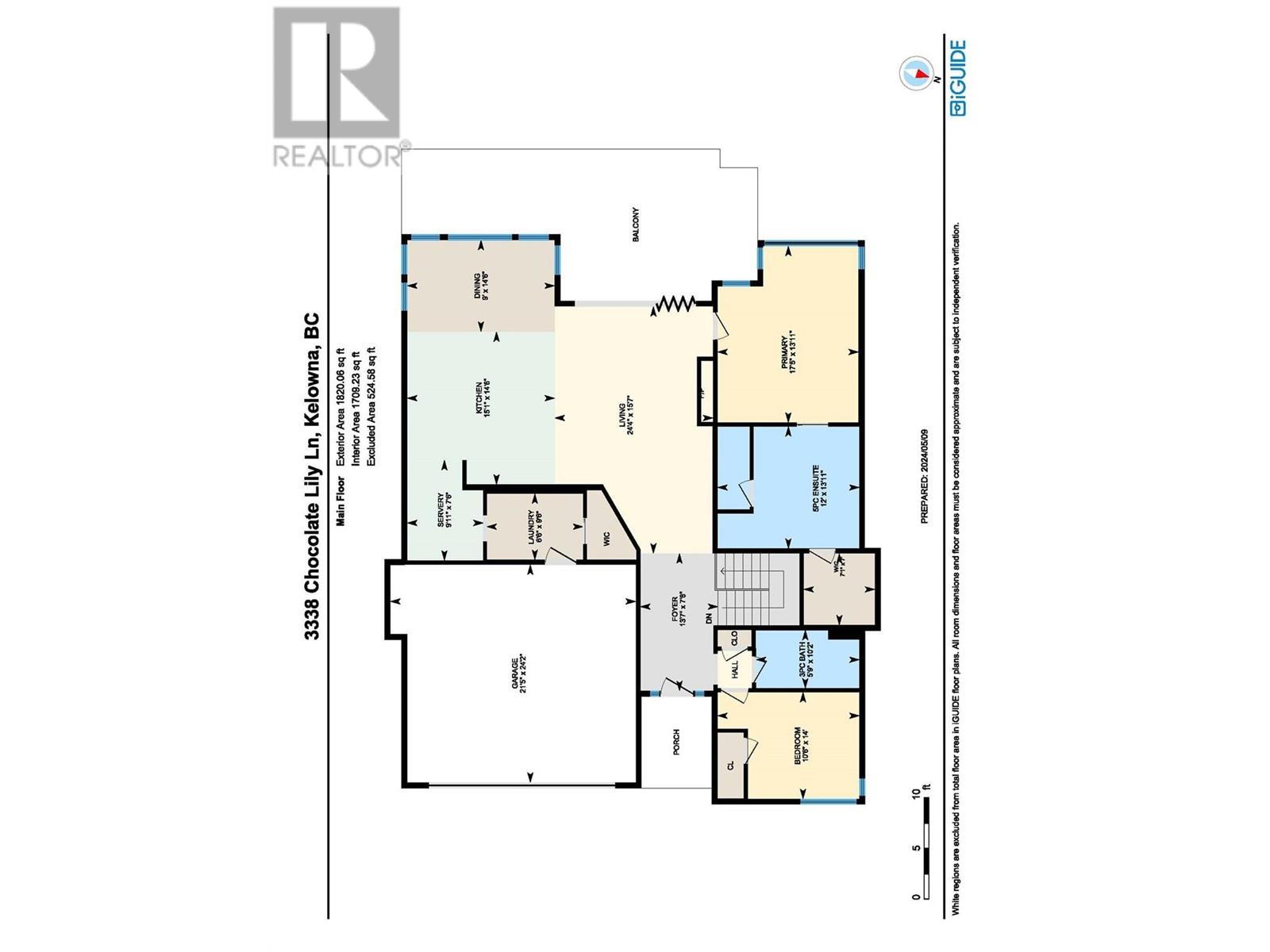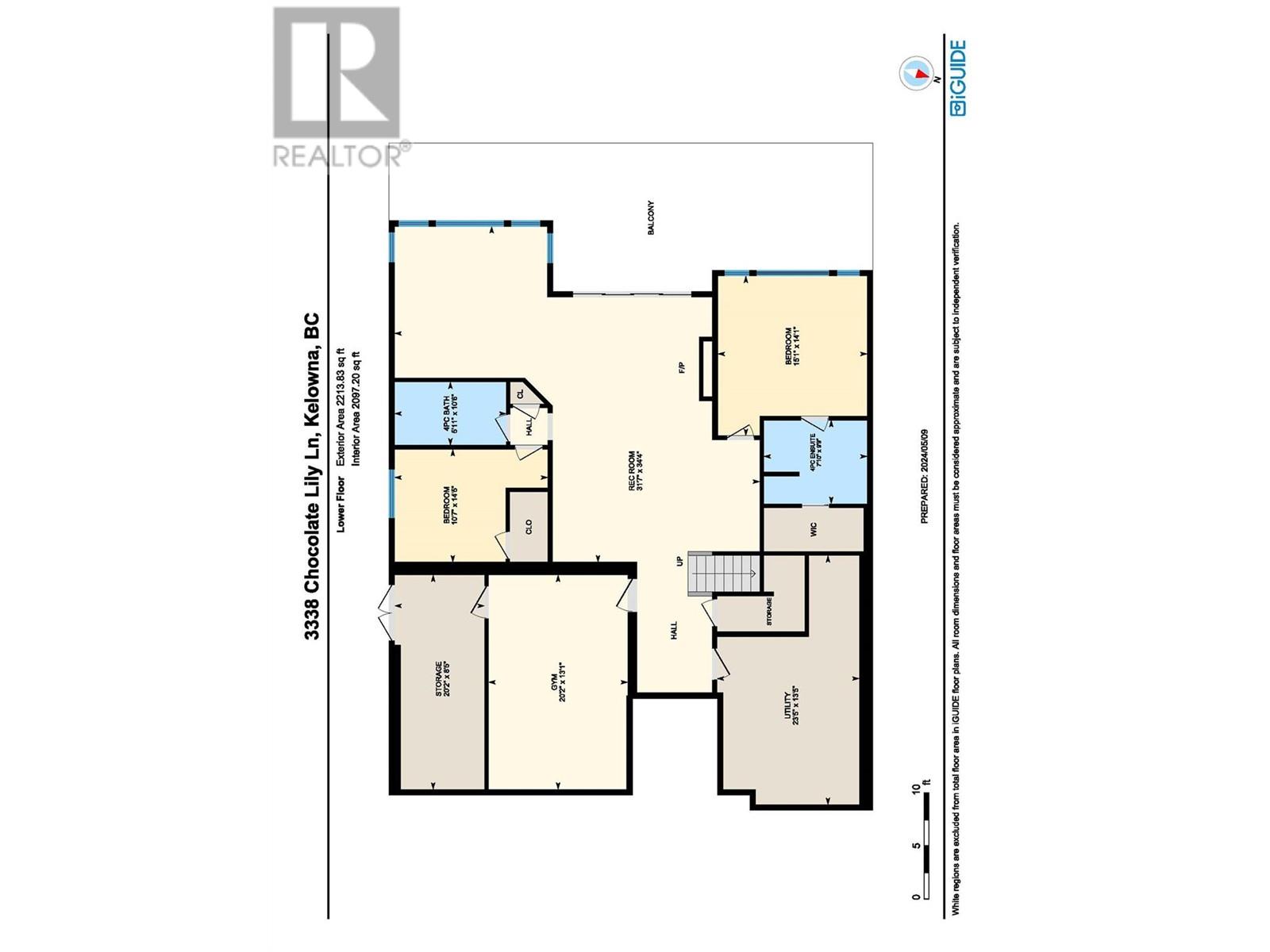$1,950,000
Prepare to be captivated by the sheer magnificence of this newly completed dream home, where no detail has been overlooked in creating a sanctuary of unparalleled luxury. Picture yourself greeted each morning by the breathtaking views of the lake, a privilege reserved for the fortunate few. Step into a realm of opulence, from the exquisitely appointed kitchen boasting a grand island & butler's pantry, to the convenience of main floor laundry & the indulgence of high-end appliances throughout. Every comfort has been considered, from the convenience of a 3-zone HVAC system to the two primary bedrooms, each accompanied by its own ensuite sanctuary. Nestled in the prestigious McKinley Beach community, this residence offers not just a home, but a lifestyle—a harmonious blend of serenity and sophistication. Immerse yourself in the amenities of McKinley Beach, from the marina to the trails this is a year round summer retreat all just a short 15-minute drive from the vibrant heart of Kelowna. Here, you'll find yourself mere moments from renowned golf courses, acclaimed wineries, sun-drenched beaches, and delectable dining establishments that define the Okanagan experience. This extraordinary home beckons you to experience its splendor first hand with breathtaking views of the lake will make you realize just how fortunate your life really is. one that should rightfully claim its place at the top of your list. (id:50889)
Property Details
MLS® Number
10313149
Neigbourhood
McKinley Landing
Features
Two Balconies
Parking Space Total
2
View Type
Lake View, Mountain View
Building
Bathroom Total
4
Bedrooms Total
4
Appliances
Refrigerator, Dishwasher, Freezer, Humidifier, Microwave, See Remarks, Washer & Dryer, Oven - Built-in
Constructed Date
2021
Construction Style Attachment
Detached
Cooling Type
Central Air Conditioning
Fire Protection
Security System, Smoke Detector Only
Fireplace Fuel
Electric
Fireplace Present
Yes
Fireplace Type
Unknown
Heating Type
Forced Air
Roof Material
Asphalt Shingle
Roof Style
Unknown
Stories Total
2
Size Interior
4033 Sqft
Type
House
Utility Water
Municipal Water
Land
Acreage
No
Landscape Features
Underground Sprinkler
Sewer
Municipal Sewage System
Size Irregular
0.15
Size Total
0.15 Ac|under 1 Acre
Size Total Text
0.15 Ac|under 1 Acre
Zoning Type
Unknown

