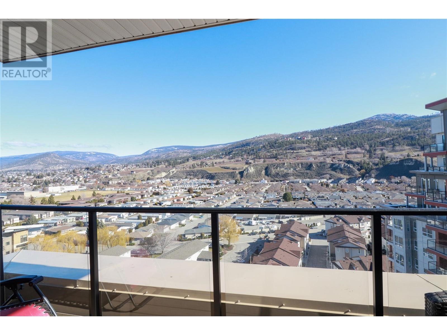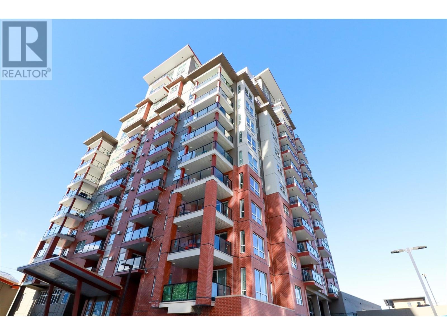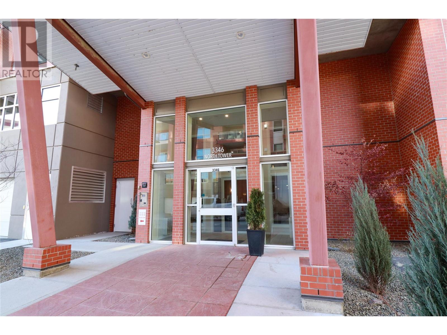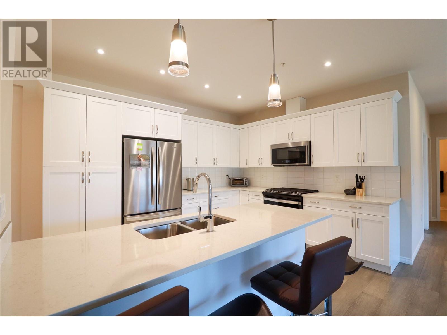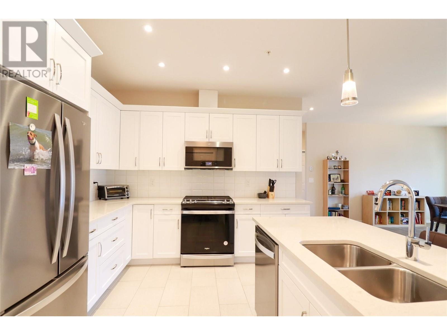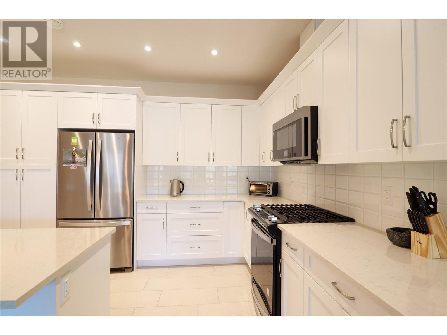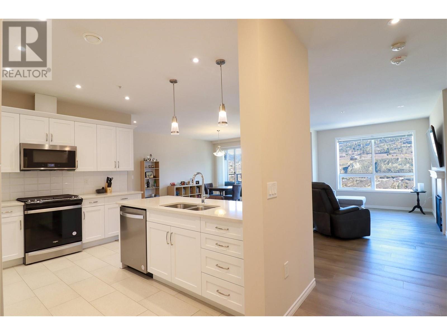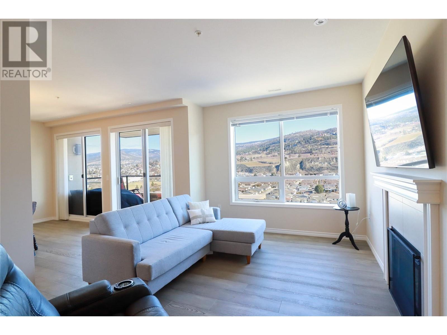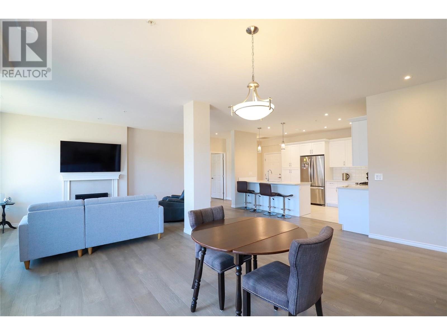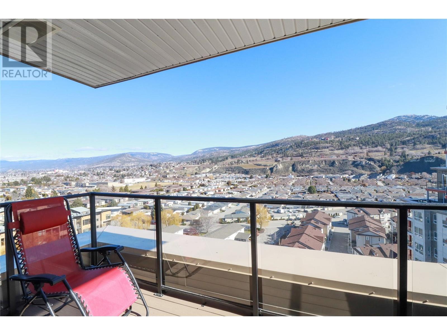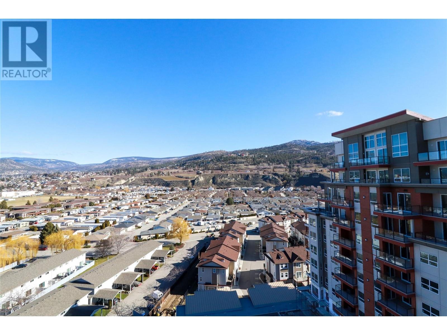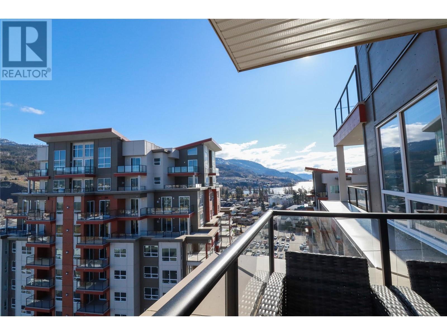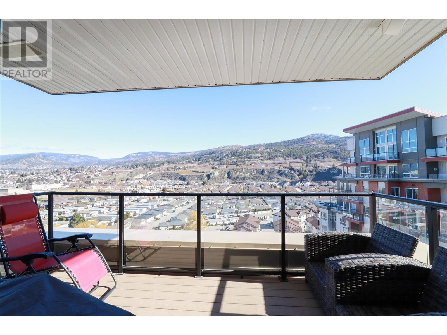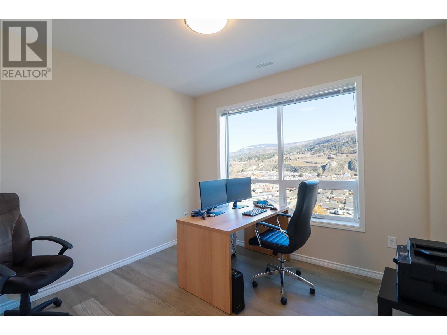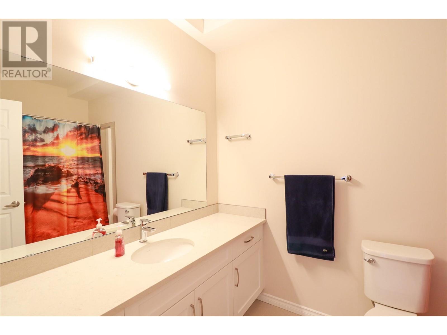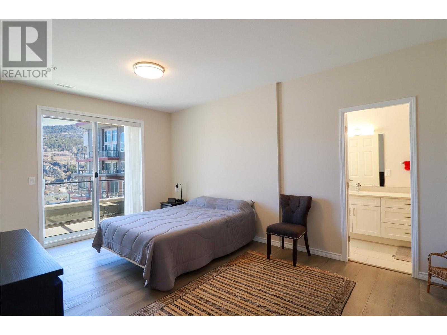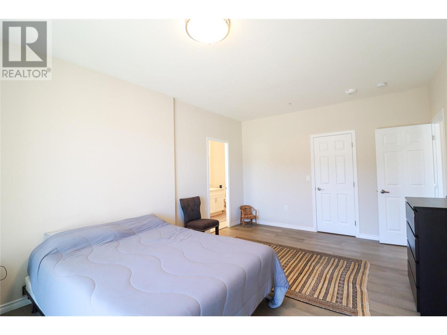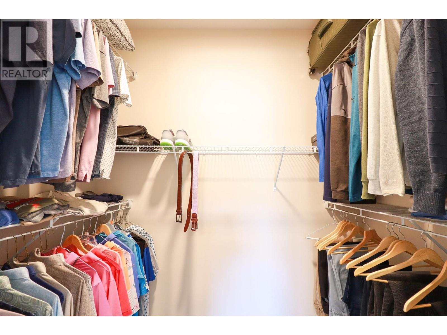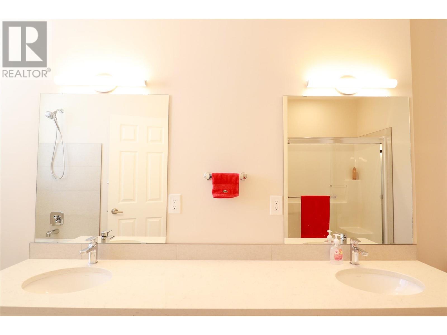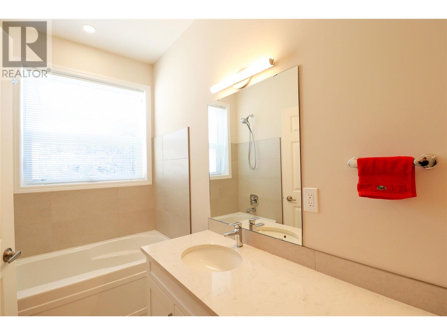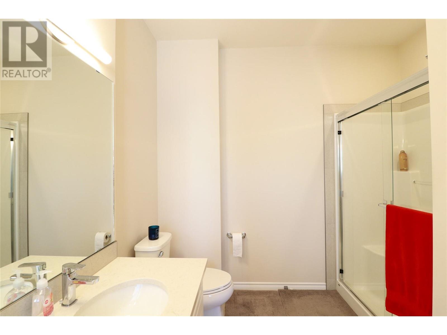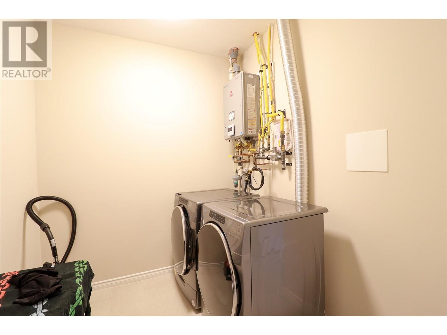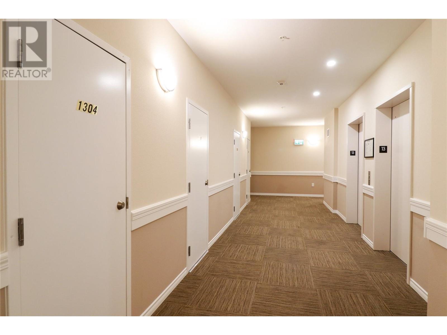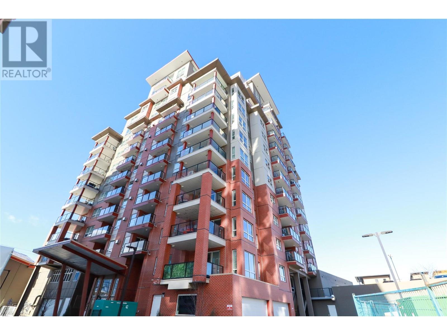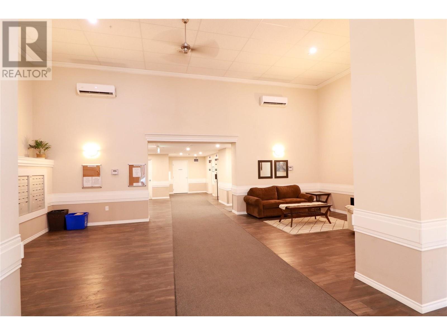$899,900Maintenance,
$415.06 Monthly
Maintenance,
$415.06 MonthlyPerched in a coveted corner just moments from the shores of Skaha Lake, this meticulously maintained 13th-floor condominium offers an unparalleled perspective of southeast Penticton and views of Skaha lake from the balcony. Boasting a spacious and inviting open-concept layout, this 2-bedroom plus den, 2-bathroom unit redefines contemporary living. Upon entry, the allure of high-rise living is immediately apparent, with a seamless flow leading through the kitchen adorned with solid countertops, elegant white cabinetry, stainless steel appliances, and a gas stove. The sizeable master bedroom features a walk-in closet, a luxurious 5-piece ensuite, and a private deck, while the living and dining areas are perfectly positioned by expansive windows to soak in the breathtaking views, complemented by access to a large deck ideal for viewing morning sunrise and beautiful moonrise at night. On the opposite side of the unit lies a generous laundry room, an office/den, a second bedroom, and an additional 4-piece bathroom. Secure underground parking, a bike room, common room for entertaining and superior craftsmanship further enhance the appeal of this exceptional property. Easy access to the spacious storage unit just down the hall from the unit. Conveniently located near transit, shopping, schools, restaurants, and the picturesque Skaha Lake, this condo epitomizes the epitome of modern living. (id:50889)
Property Details
MLS® Number
10308093
Neigbourhood
Main South
Amenities Near By
Recreation, Shopping
Parking Space Total
1
Storage Type
Storage, Locker
Structure
Clubhouse
View Type
Mountain View
Building
Bathroom Total
2
Bedrooms Total
2
Amenities
Clubhouse
Appliances
Range, Refrigerator, Dishwasher, Dryer, Washer
Constructed Date
2020
Cooling Type
See Remarks
Exterior Finish
Brick, Composite Siding
Fireplace Fuel
Gas
Fireplace Present
Yes
Fireplace Type
Unknown
Heating Type
Forced Air, Other, See Remarks
Roof Material
Steel
Roof Style
Unknown
Stories Total
1
Size Interior
1580 Sqft
Type
Apartment
Utility Water
Municipal Water
Land
Access Type
Easy Access
Acreage
No
Land Amenities
Recreation, Shopping
Sewer
Municipal Sewage System
Size Total Text
Under 1 Acre
Zoning Type
Unknown

