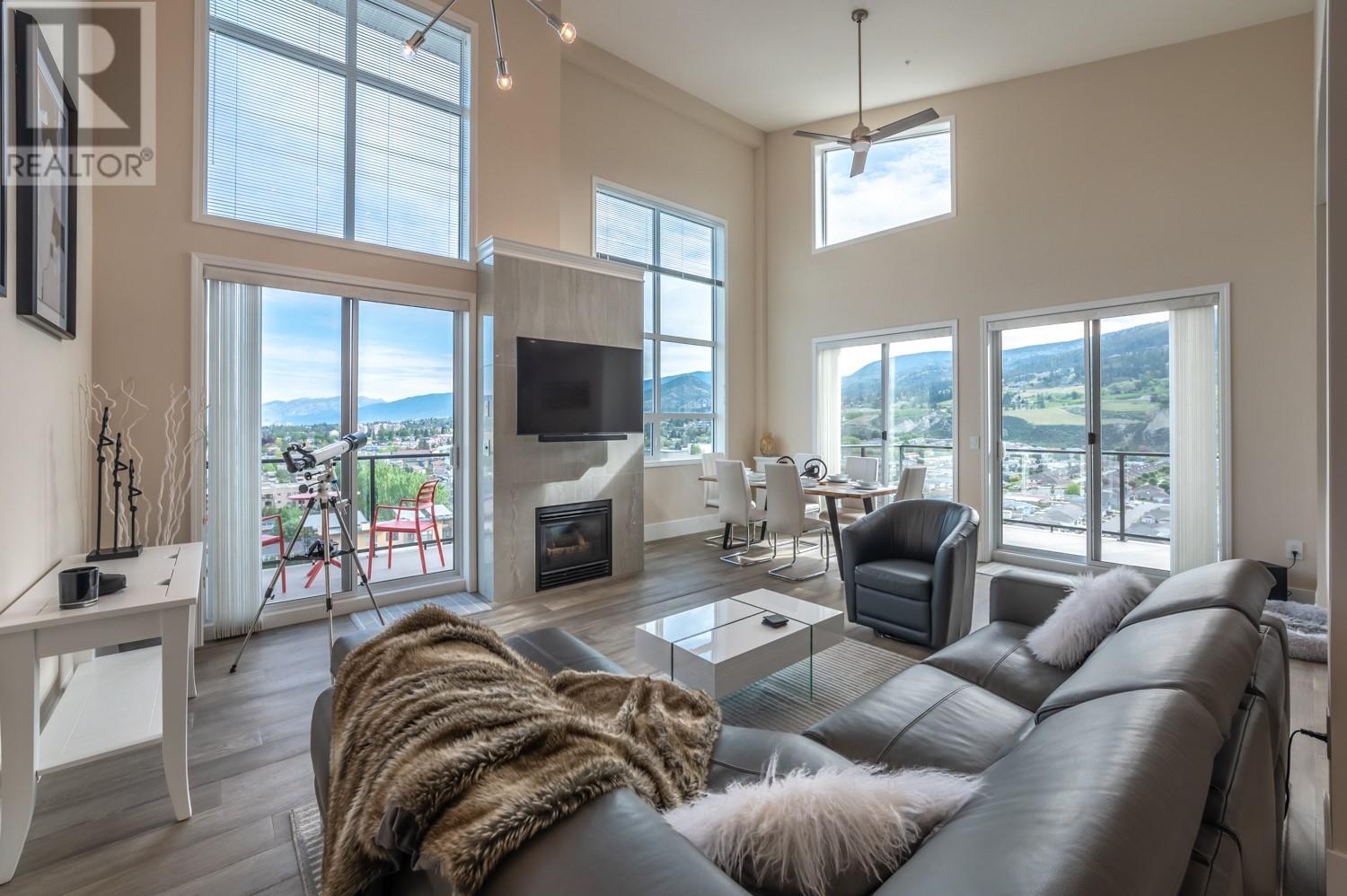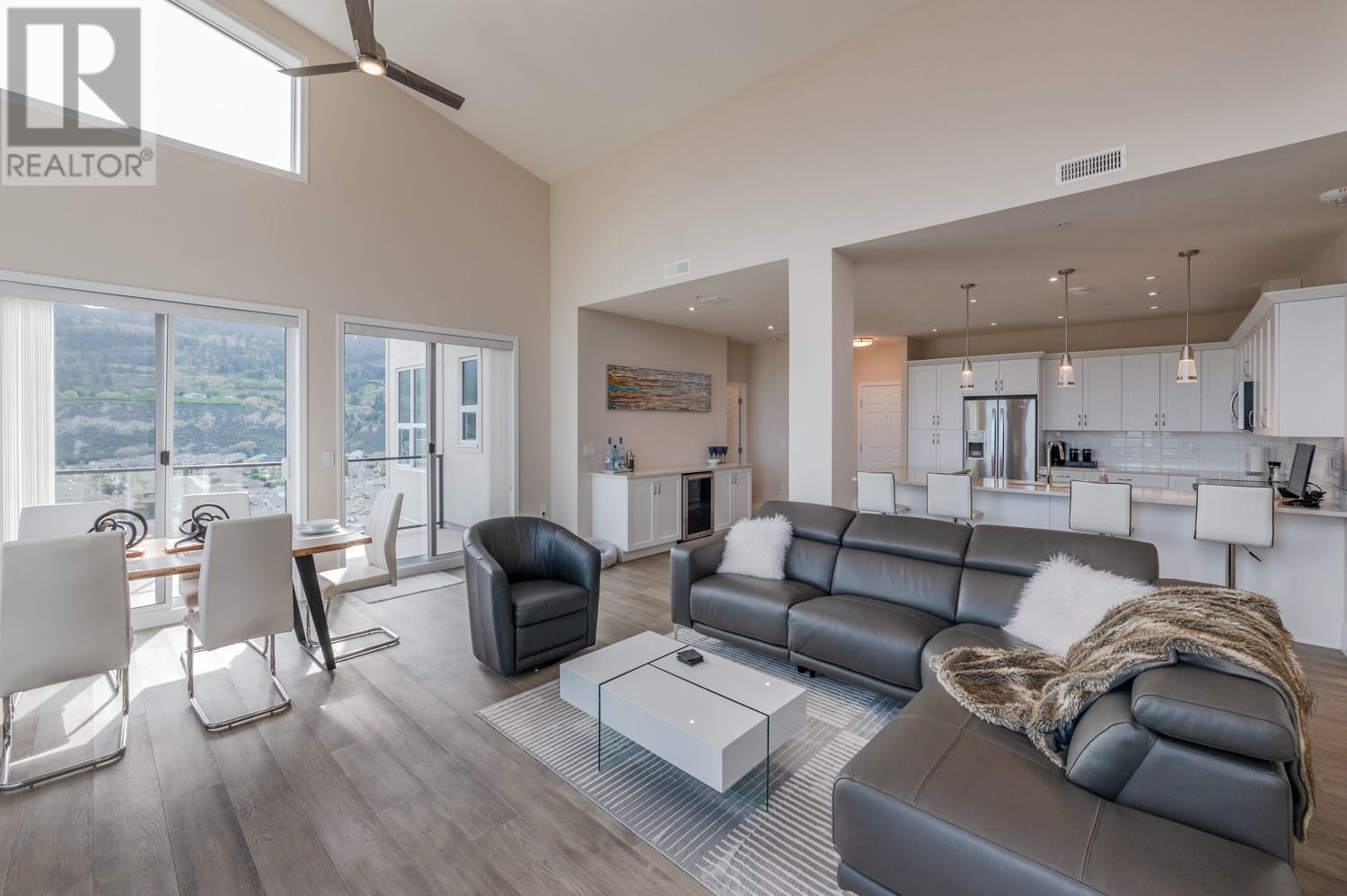$929,000Maintenance,
$415.59 Monthly
Maintenance,
$415.59 MonthlyFabulous executive penthouse condo just steps from Skaha beach! One of only 4 penthouse units on the 14th floor in this new complex offers complete privacy and easy living. With an open concept 1720 sq ft this top floor unit showcases soaring high ceilings and windows to take in the unobstructed city, lake and mountain views. Enjoy sunrises, sunsets and evening lights from anywhere on one of the 4 decks. Massive kitchen w/ quartz counters and loads of cabinets, gas f/p wall, hwd/flooring, and numerous upgrades. Great layout has spacious master with 5 pc ensuite, sitting area, and WIC situated on opposite side from the 2nd bed/bath and flexible den that can function as a home office &/or additional space for guests. Modern finishings and tons of natural light. Secure private parking garage for penthouse suites. Storage room adjacent to unit. Carefree living with recreation right outside your door! 2 pets allowed & 3 month minimum rental. (id:61463)
Property Details
MLS® Number
10333273
Neigbourhood
Main South
Community Name
Skaha Lake Towers
CommunityFeatures
Pet Restrictions, Pets Allowed With Restrictions
ParkingSpaceTotal
1
StorageType
Storage, Locker
Building
BathroomTotal
2
BedroomsTotal
2
ConstructedDate
2021
CoolingType
Central Air Conditioning
ExteriorFinish
Brick, Composite Siding
FireplaceFuel
Gas
FireplacePresent
Yes
FireplaceType
Unknown
HeatingType
Forced Air
RoofMaterial
Steel
RoofStyle
Unknown
StoriesTotal
1
SizeInterior
1,719 Ft2
Type
Apartment
UtilityWater
Municipal Water
Land
Acreage
No
Sewer
Municipal Sewage System
SizeTotalText
Under 1 Acre
ZoningType
Unknown















