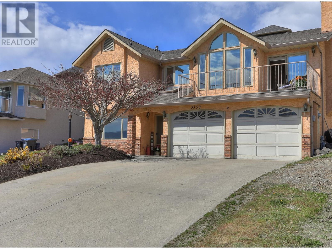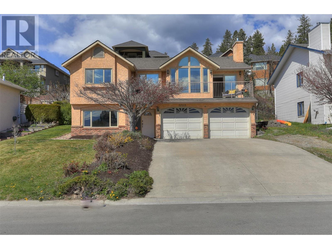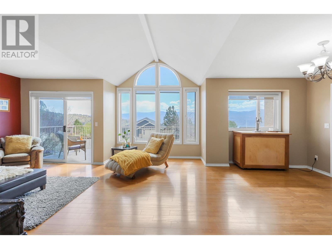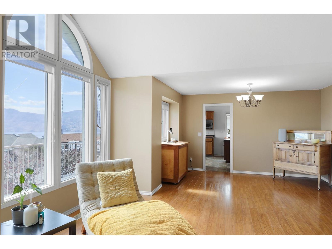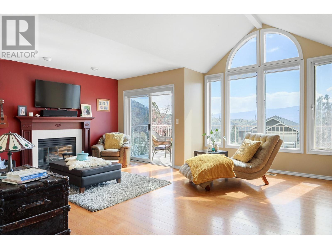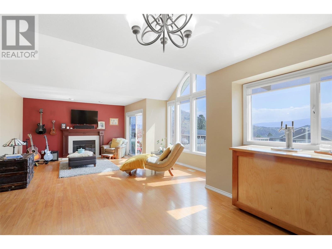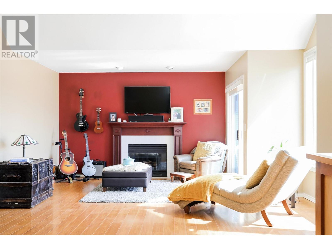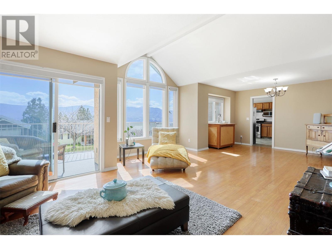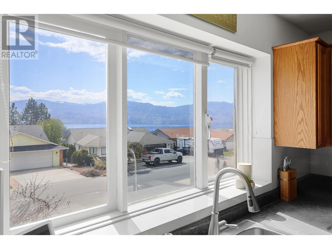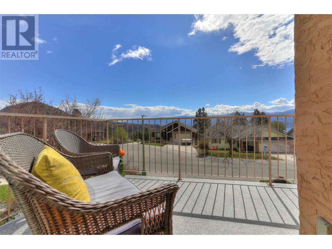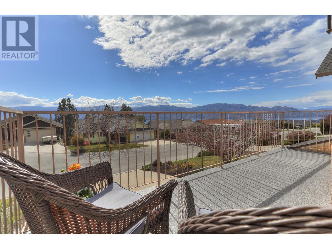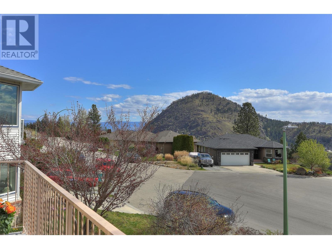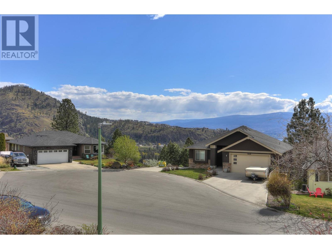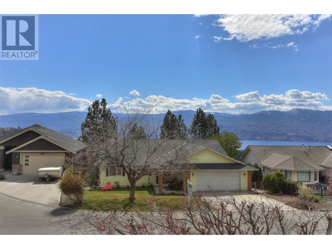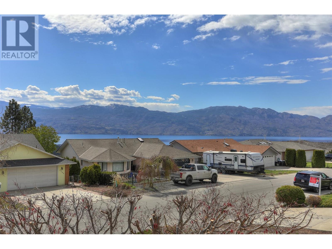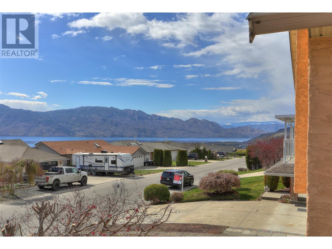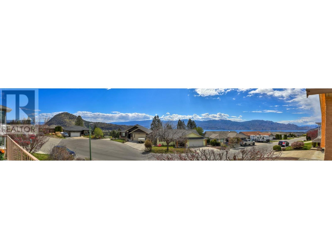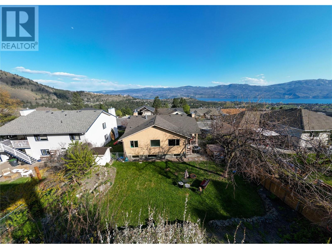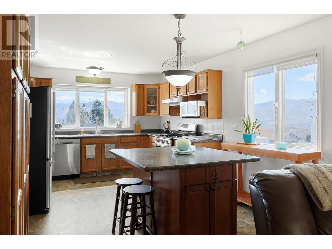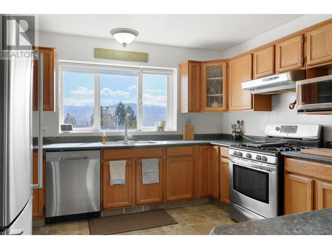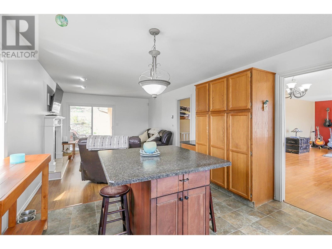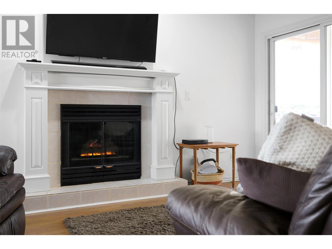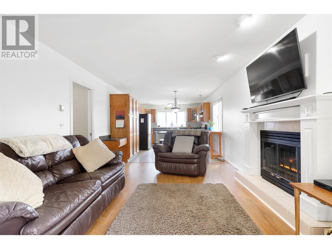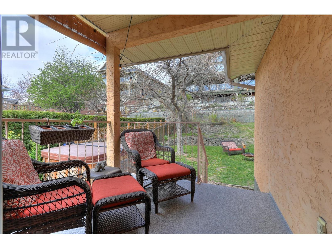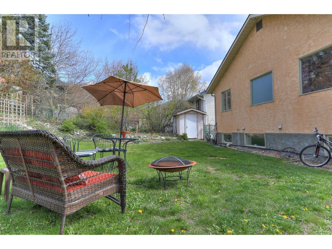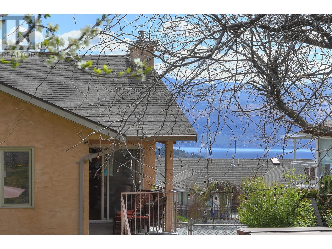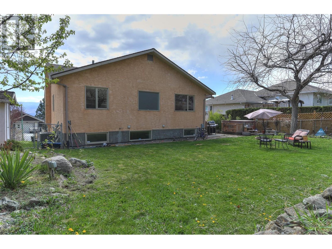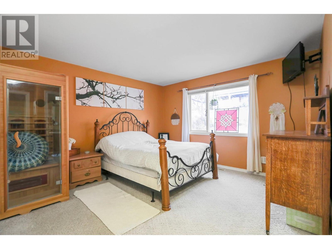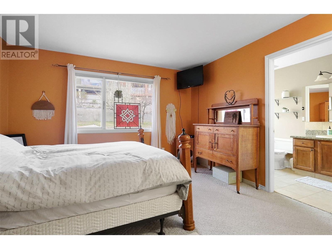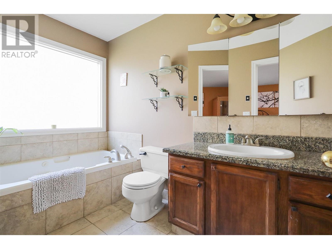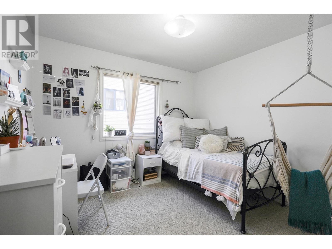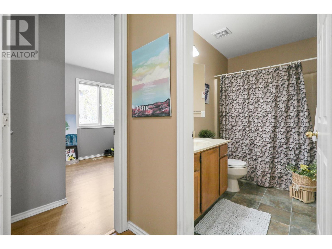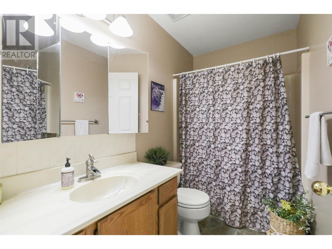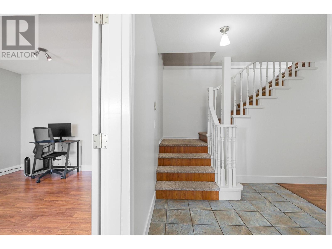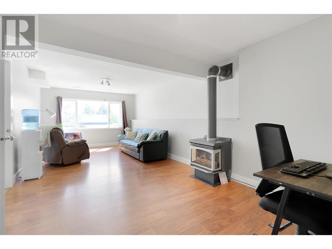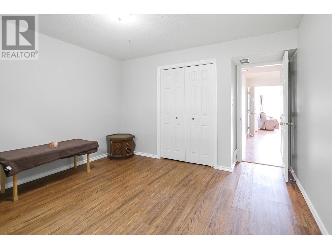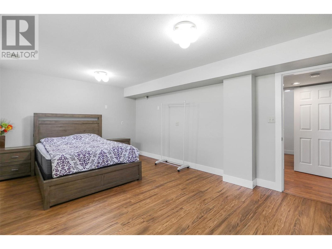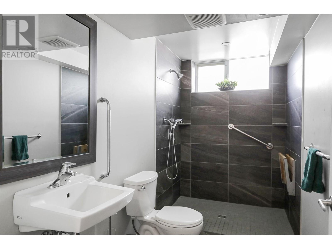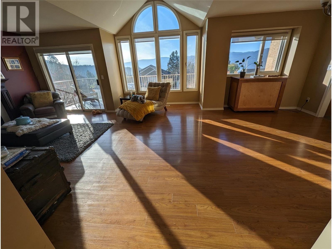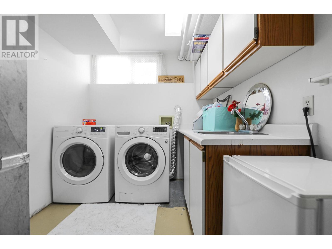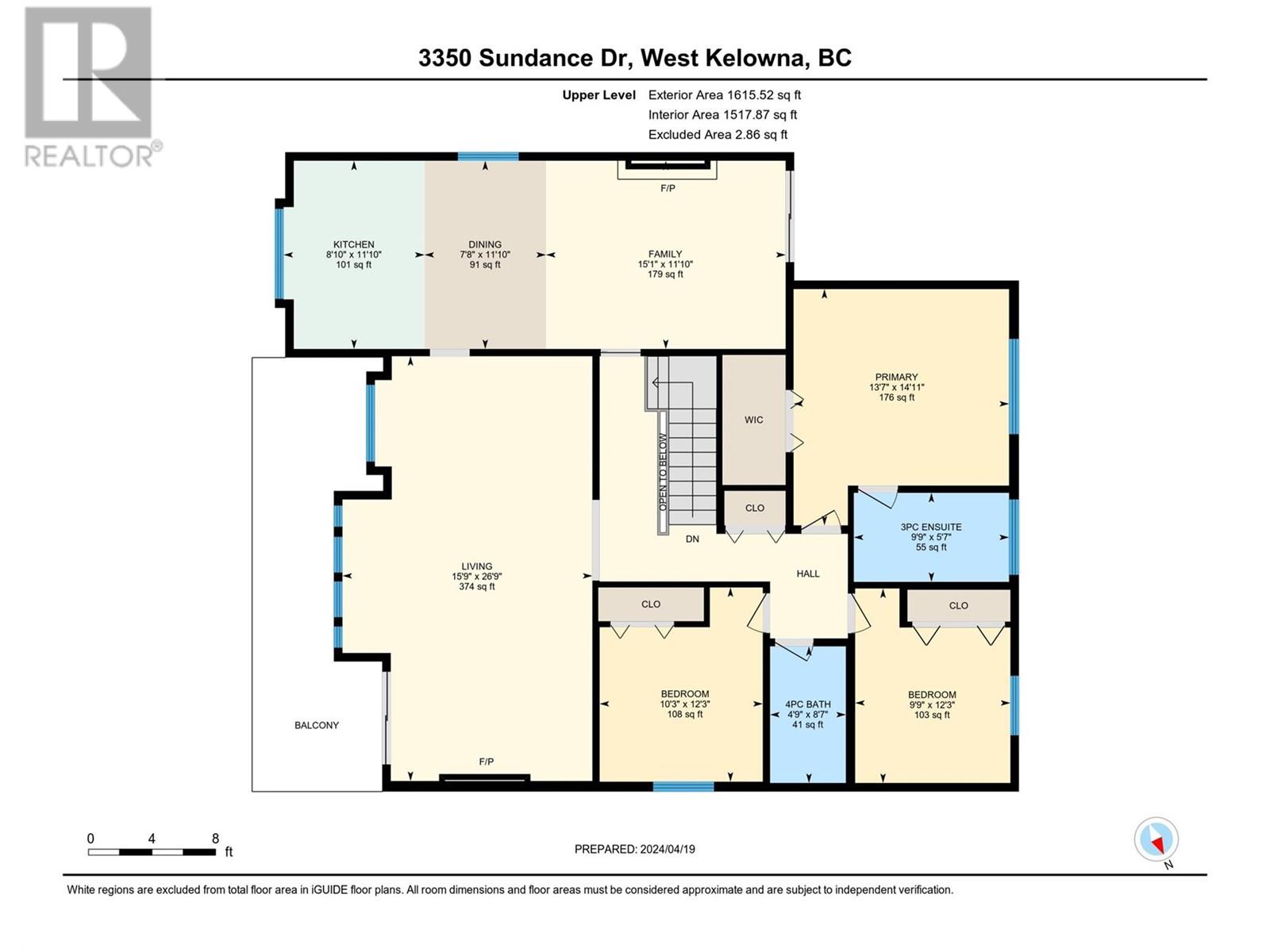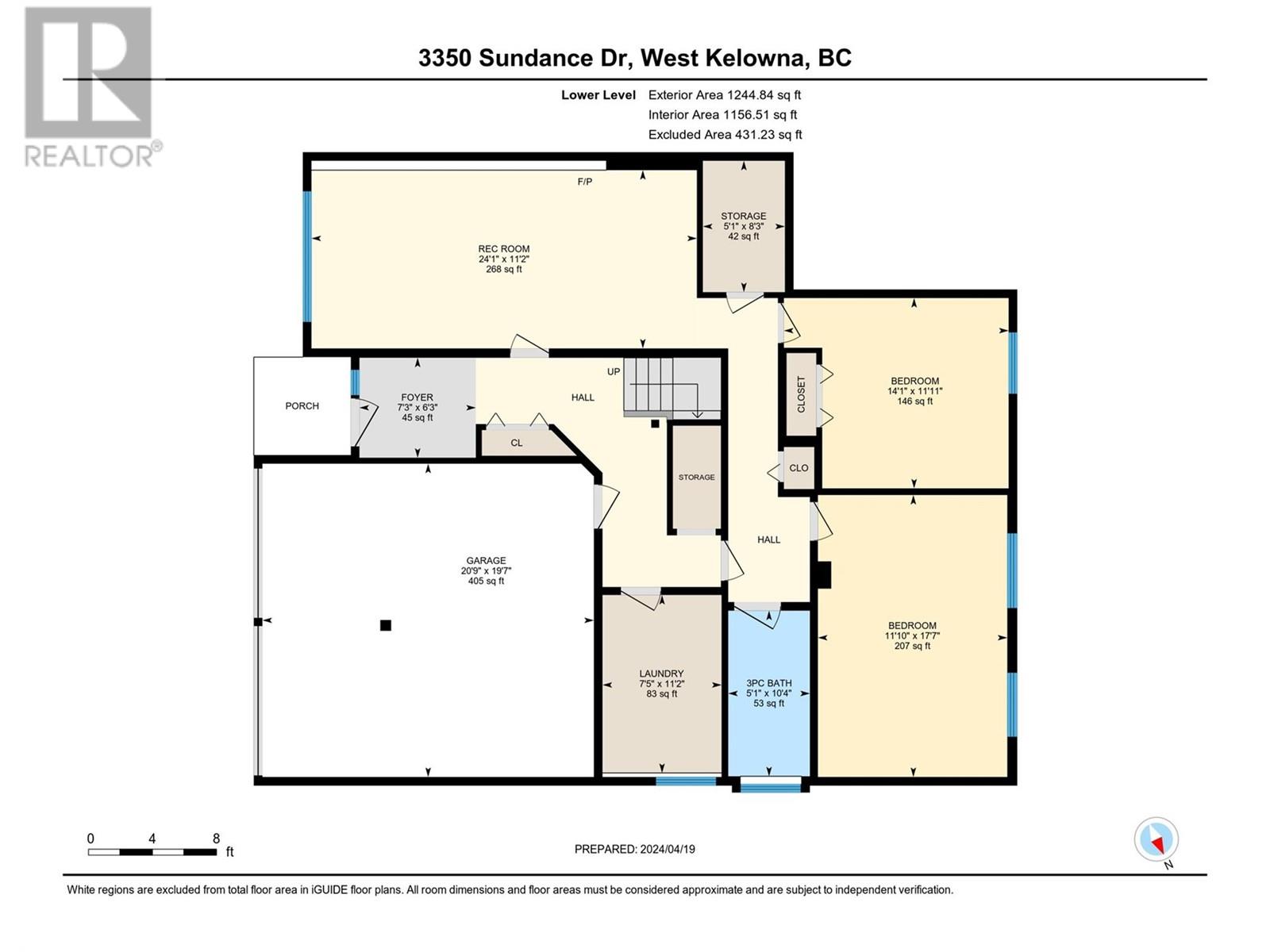$955,000
Picture yourself enjoying the views from this light filled, family-friendly 5 bed/ 3 bath home. The main floor has an expansive family room, with direct access to the front deck- to really experience the 180 degree panoramic views from Mount Boucherie to the Lower Mission and the lake. A light and bright kitchen/dining/living area, and 3 bedrooms, (master with ensuite) complete the upper floor. Downstairs, there are 2 further bedrooms, (the larger roughed in for a summer kitchen), a family room- and a wheelchair accessible bathroom and laundry as well. The attached double garage, with further outside parking (and even space for a boat/RV ), completes the package. Call your realtor to arrange a viewing! (id:50889)
Open House
This property has open houses!
1:00 pm
Ends at:3:00 pm
Hosted by Kevin Loat And, May the forth be with you...
Property Details
MLS® Number
10310549
Neigbourhood
Shannon Lake
Amenities Near By
Golf Nearby
Community Features
Family Oriented
Parking Space Total
7
View Type
Lake View, Mountain View
Building
Bathroom Total
3
Bedrooms Total
5
Constructed Date
1990
Construction Style Attachment
Detached
Cooling Type
Central Air Conditioning
Exterior Finish
Stucco
Heating Type
Forced Air
Stories Total
2
Size Interior
2860 Sqft
Type
House
Utility Water
Municipal Water
Land
Acreage
No
Land Amenities
Golf Nearby
Sewer
Municipal Sewage System
Size Irregular
0.19
Size Total
0.19 Ac|under 1 Acre
Size Total Text
0.19 Ac|under 1 Acre
Zoning Type
Unknown

