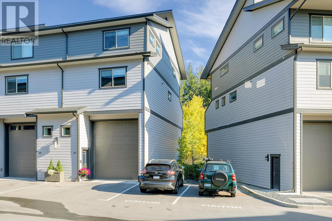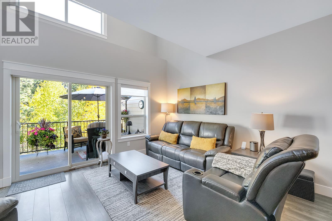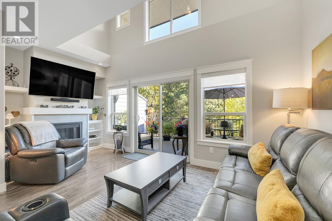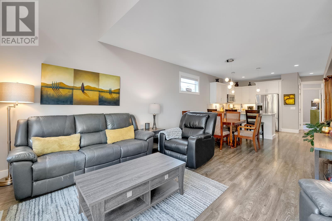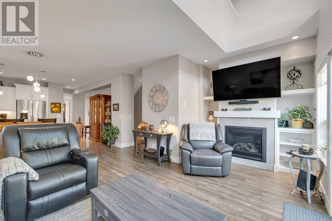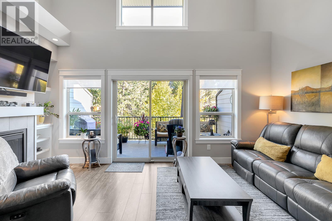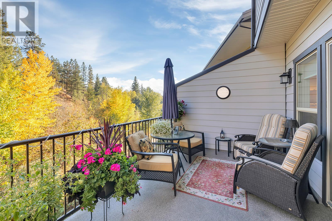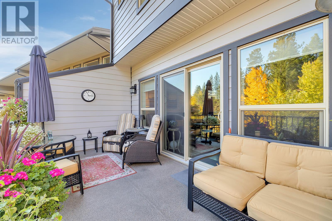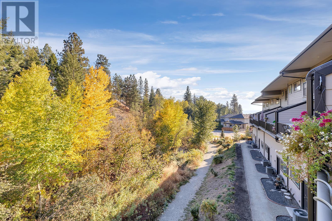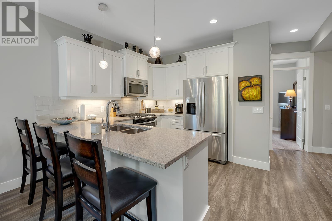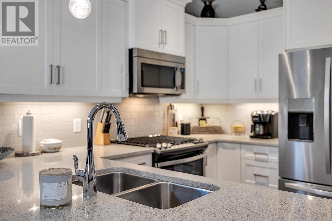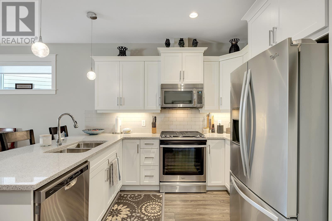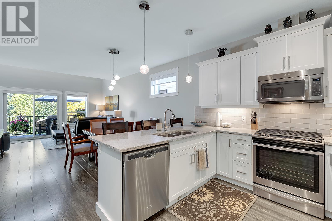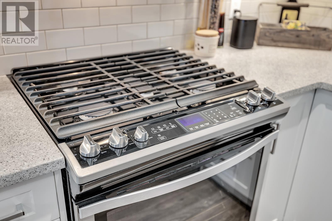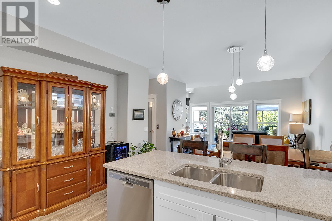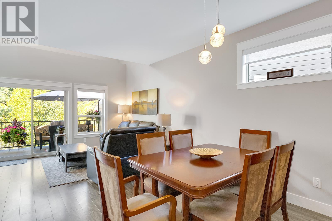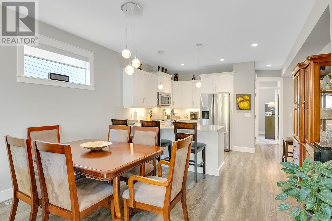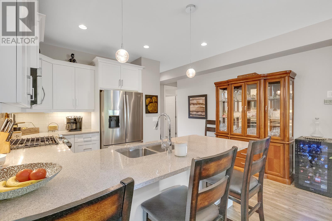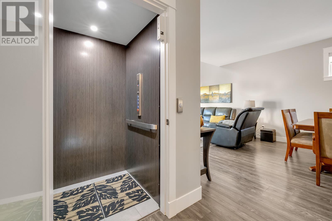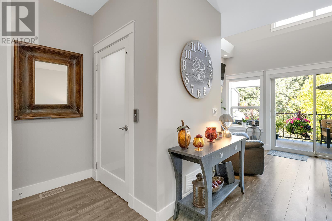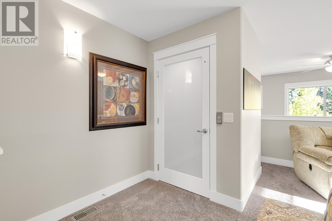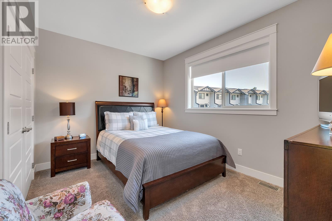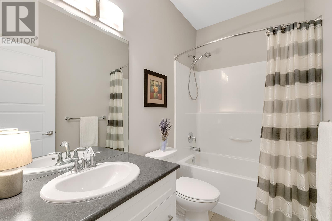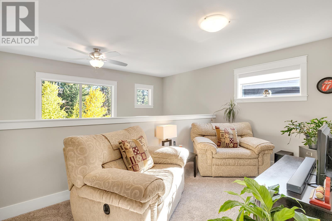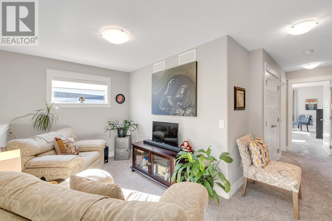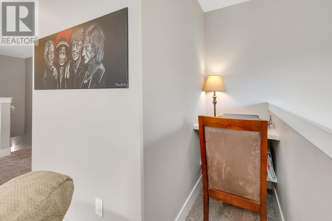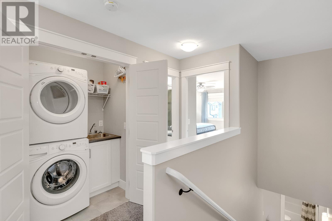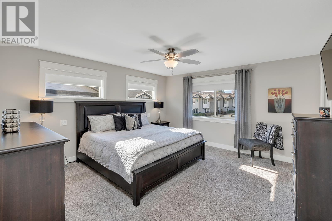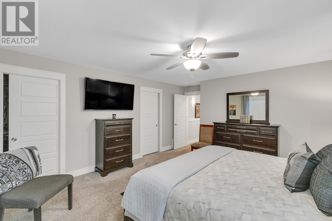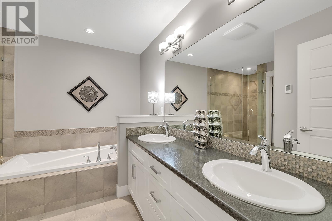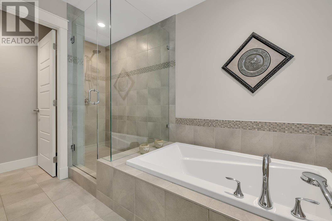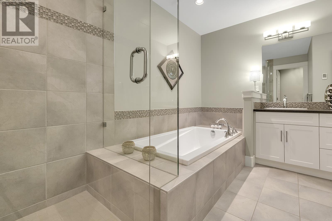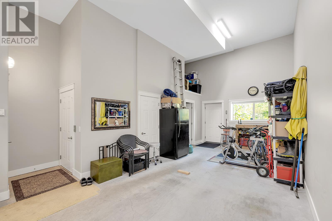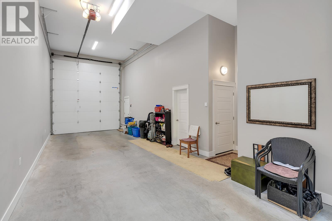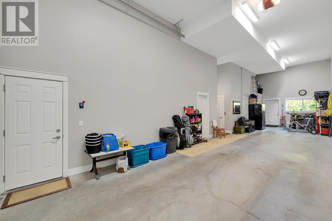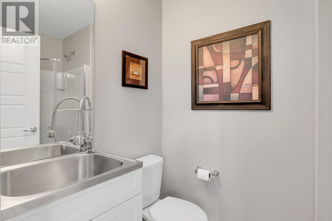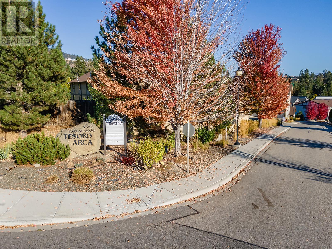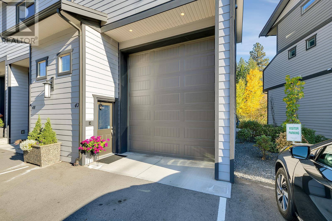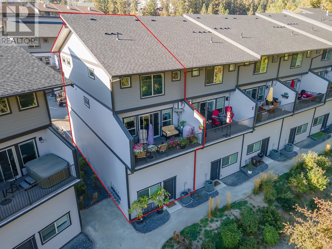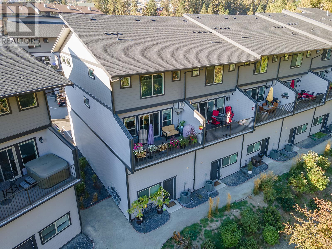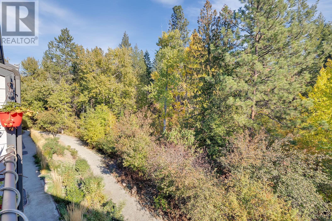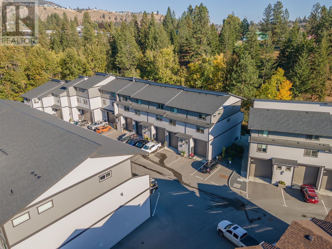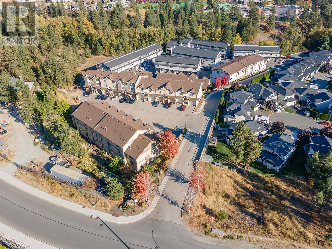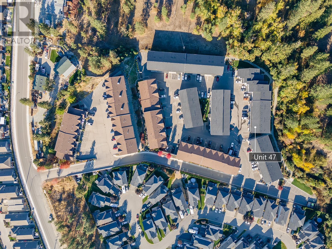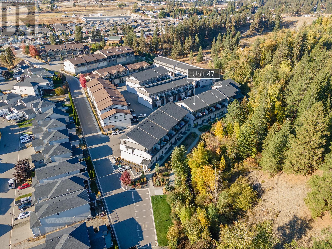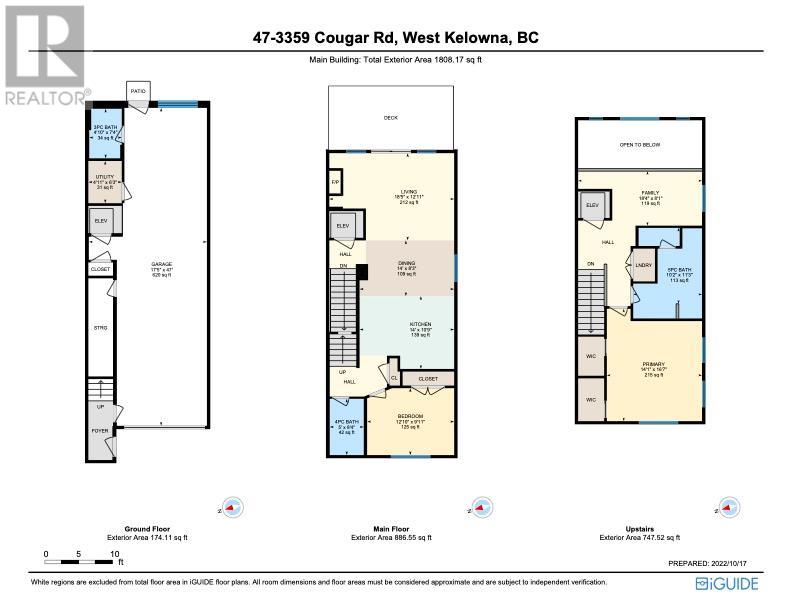$720,000Maintenance,
$263.68 Monthly
Maintenance,
$263.68 MonthlyElevate your lifestyle in this 2-bed, 3-bath end unit at the ""Tesoro Arca"" complex! This residence seamlessly blends luxury, functionality, and prime location. The corner lot advantage bathes your home in natural light, creating a heightened sense of space. Embrace the tranquility of a creekside oasis, where the serene setting becomes a backdrop for daily life. The 'Townhome for Toys' oversized heated garage, measuring 17'5"" x 47', is a haven for outdoor enthusiasts. Store adventure toys, boats, full-sized RVs, and more in a temperature-controlled space with a 240v outlet and a convenient full bathroom. An elevator enhances accessibility, adding an extra layer of convenience to this remarkable townhouse. The large kitchen is a chef's delight, featuring quartz countertops, a gas and convection stove/oven, and stainless steel appliances. Revel in the spacious ambiance of high ceilings in the main living area, complemented by the warmth of a gas fireplace on cozy evenings. Step outside to your creek-facing private balcony with a gas outlet, creating a delightful outdoor entertaining space. The top floor unveils a luxurious primary suite with a 5-piece ensuite with heated floors, walk-in closets, and a loft space and laundry room. Proximity to the Two Eagles Golf Course enhances recreational options, making this townhome a lifestyle. Seize the opportunity to experience unmatched comfort and features - schedule a viewing today and make this exceptional property your new home! (id:50889)
Property Details
MLS® Number
10305241
Neigbourhood
Westbank Centre
Community Name
Tesoro Arca
AmenitiesNearBy
Recreation, Schools, Shopping
CommunityFeatures
Rentals Allowed With Restrictions
Features
Private Setting, One Balcony
ParkingSpaceTotal
4
Building
BathroomTotal
3
BedroomsTotal
2
Appliances
Refrigerator, Dishwasher, Dryer, Range - Gas, Washer
ConstructedDate
2017
ConstructionStyleAttachment
Attached
CoolingType
Central Air Conditioning
ExteriorFinish
Composite Siding
FireplaceFuel
Gas
FireplacePresent
Yes
FireplaceType
Unknown
FlooringType
Carpeted, Laminate
HeatingType
Forced Air, See Remarks
RoofMaterial
Asphalt Shingle
RoofStyle
Unknown
StoriesTotal
3
SizeInterior
1571 Sqft
Type
Row / Townhouse
UtilityWater
Municipal Water
Land
AccessType
Easy Access
Acreage
No
LandAmenities
Recreation, Schools, Shopping
LandscapeFeatures
Landscaped
Sewer
Municipal Sewage System
SizeTotalText
Under 1 Acre
SurfaceWater
Creeks, Creek Or Stream
ZoningType
Unknown

