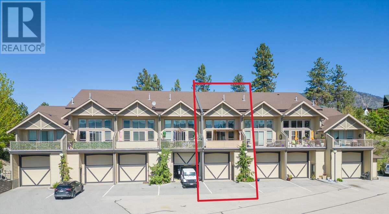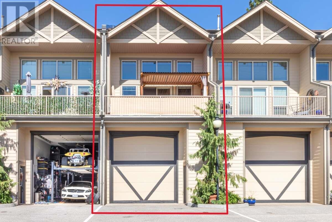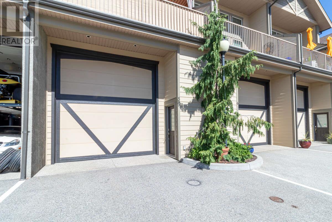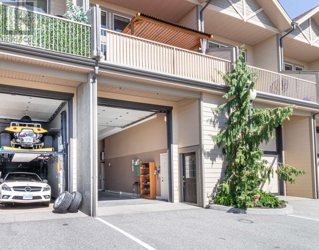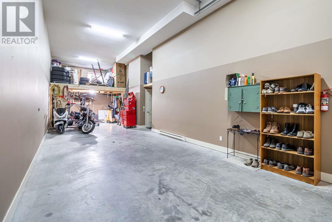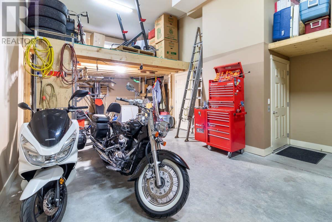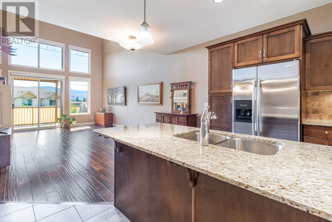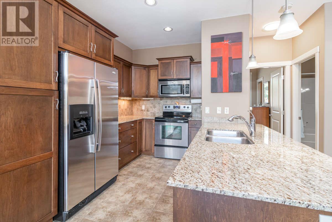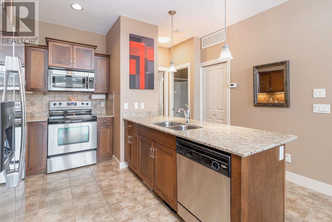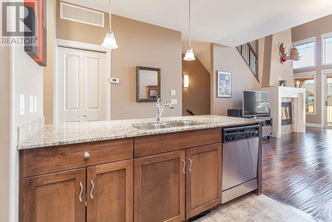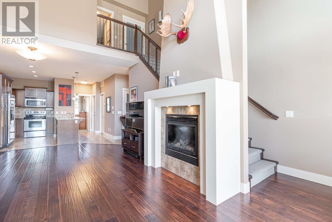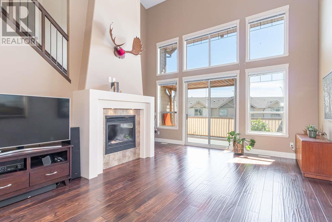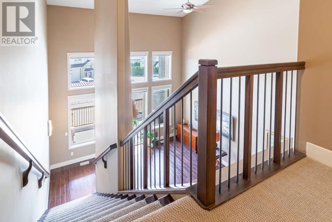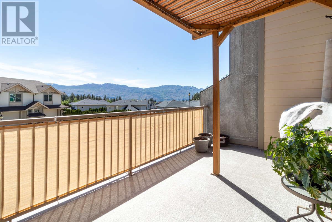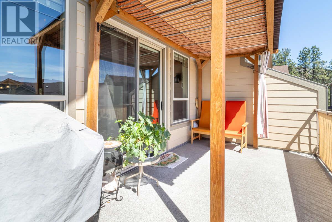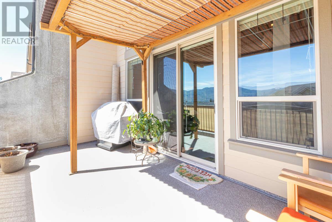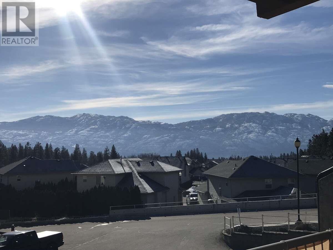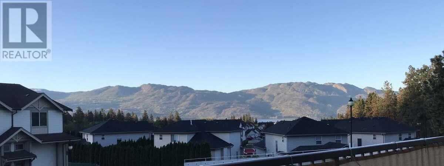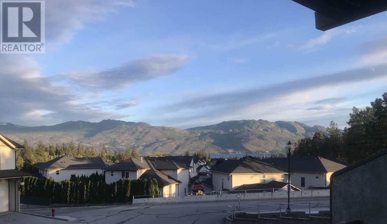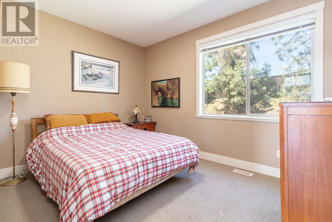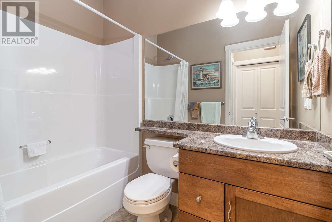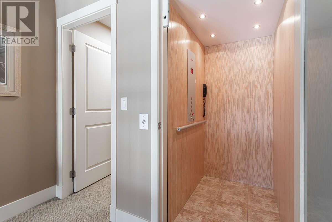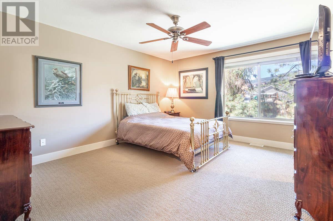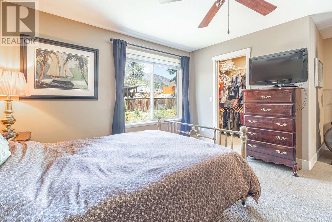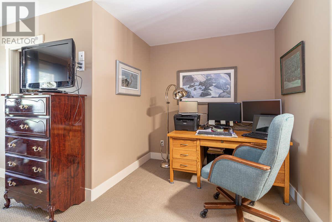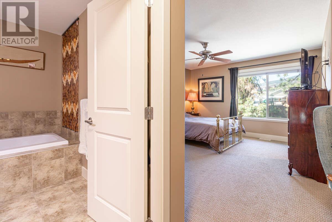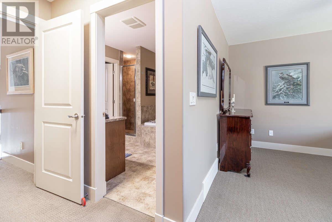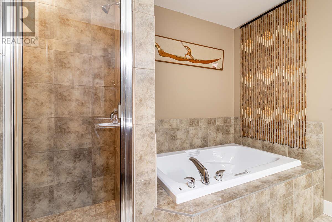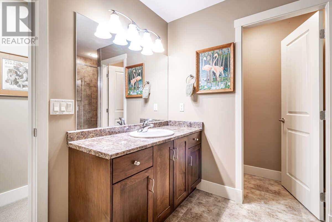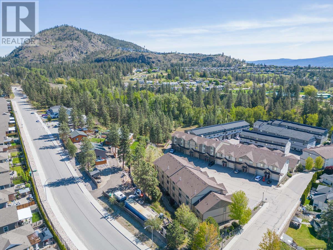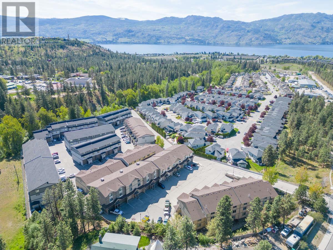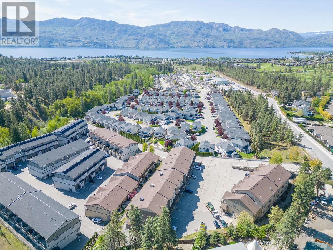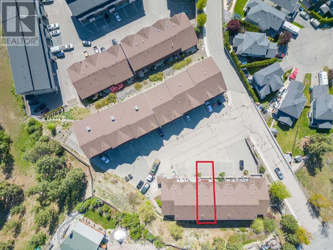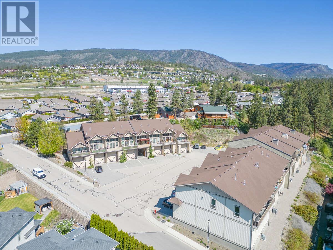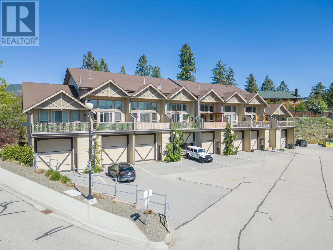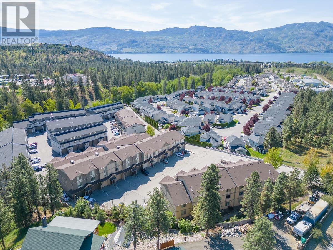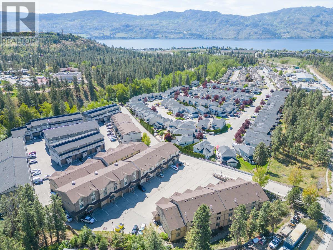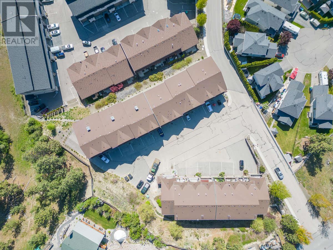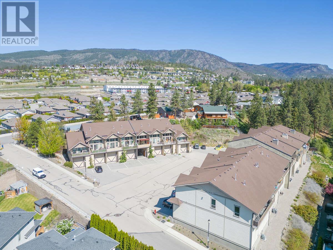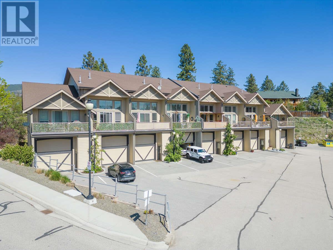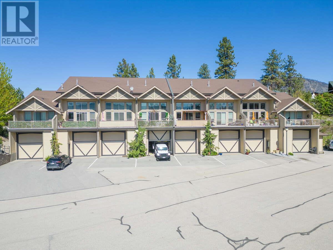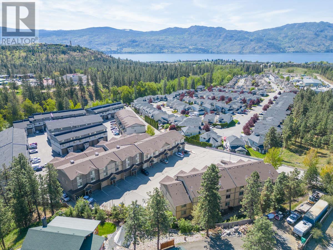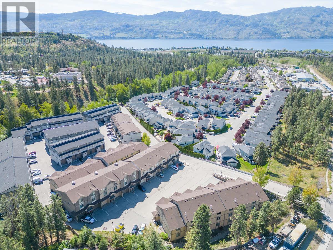$650,000Maintenance, Reserve Fund Contributions, Ground Maintenance, Other, See Remarks
$235 Monthly
Maintenance, Reserve Fund Contributions, Ground Maintenance, Other, See Remarks
$235 MonthlyFor more info, please click the Brochure button. Tesoro Arca, Town Houses for Toys. Original show home, hosting wide vista valley and lake views, extra-large common area parking for easy access to park your RV's. Over-sized master bedroom with tiled walk-in shower and soaker tub, 2nd bedroom on main with full bath. Walk in closets. Your own personal elevator. Contemporary kitchen with quartz counter tops, 18' ceiling, featured fireplace, lots of windows. Deck has n/g for BBQ, pre-wired for hot tub to enjoy the views across Okanagan lake. Walking distance to golf course and shopping. Quiet location. Adult owned, no pets or smoked in. Low maintenance, economical to heat and cool, high efficient h/g heat with a/c, low strata fees, no property transfer tax, no speculation tax, pre-paid 99 year lease. Garage is 14' high x 50' deep, built for full sized Class A motorhomes, or multiple vehicle lifts, with n/g space heater, 220V, hot cold water, r/I plumbing, and a 14x14 mezzanine for extra storage or office space. Would also work great for service contractors to store vehicles and material securely. Electric forklift available. Owners are retiring, flexible possession possible. (id:50889)
Property Details
MLS® Number
10268072
Neigbourhood
Westbank Centre
Community Name
Tesoro Arca
Amenities Near By
Golf Nearby, Recreation
Community Features
Rentals Allowed With Restrictions
Features
Level Lot, One Balcony
Parking Space Total
4
View Type
Lake View, Mountain View, View (panoramic)
Building
Bathroom Total
2
Bedrooms Total
2
Amenities
Cable Tv
Appliances
Refrigerator, Dishwasher, Dryer, Range - Electric, Microwave, Washer
Basement Type
Full
Constructed Date
2008
Construction Style Attachment
Attached
Cooling Type
Central Air Conditioning
Exterior Finish
Composite Siding
Fire Protection
Smoke Detector Only
Fireplace Present
Yes
Fireplace Type
Insert
Flooring Type
Carpeted, Wood, Tile
Heating Fuel
Electric
Heating Type
Baseboard Heaters, Radiant/infra-red Heat, See Remarks
Roof Material
Asphalt Shingle
Roof Style
Unknown
Stories Total
2
Size Interior
1370 Sqft
Type
Row / Townhouse
Utility Water
Municipal Water
Land
Access Type
Easy Access
Acreage
No
Land Amenities
Golf Nearby, Recreation
Landscape Features
Landscaped, Level
Sewer
Municipal Sewage System
Size Frontage
20 Ft
Size Irregular
0.02
Size Total
0.02 Ac|under 1 Acre
Size Total Text
0.02 Ac|under 1 Acre
Zoning Type
Residential

