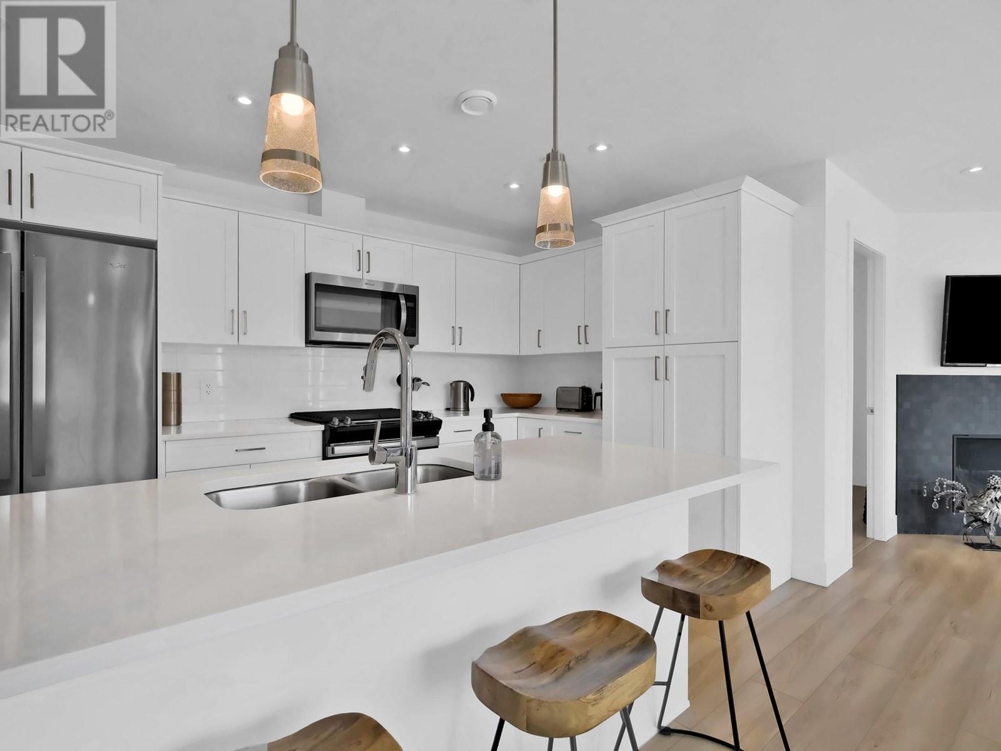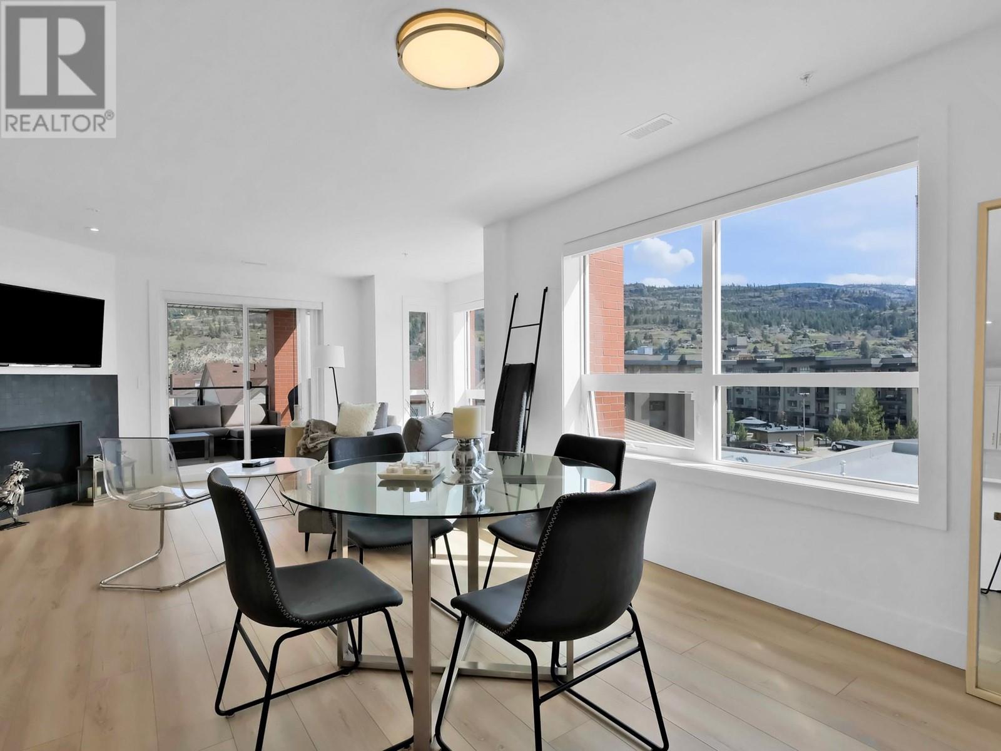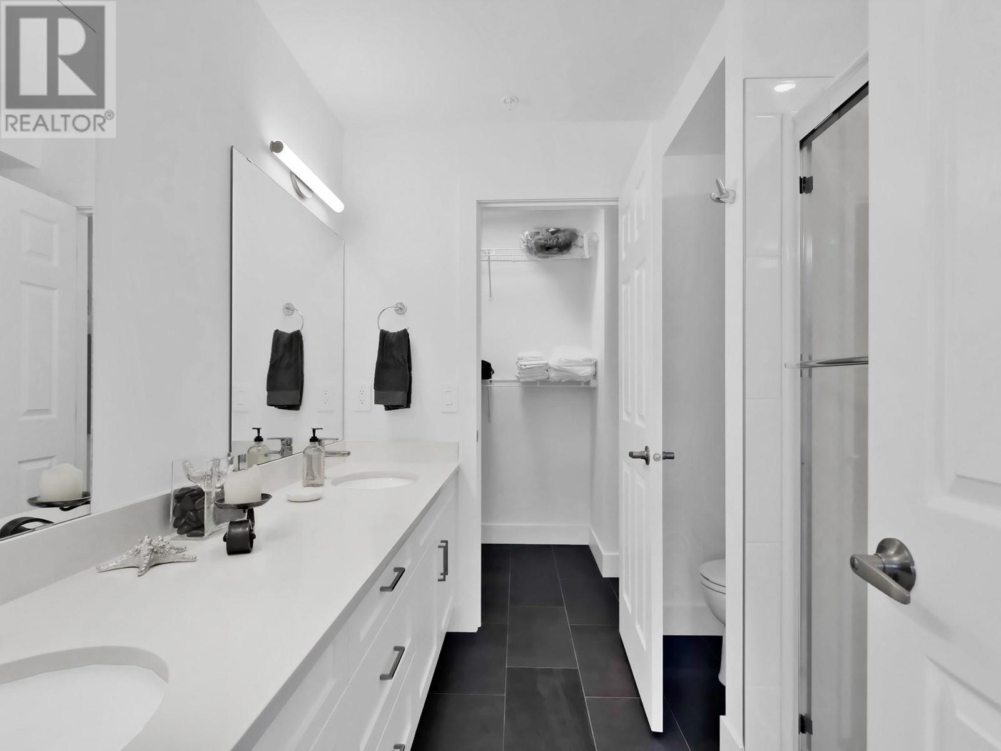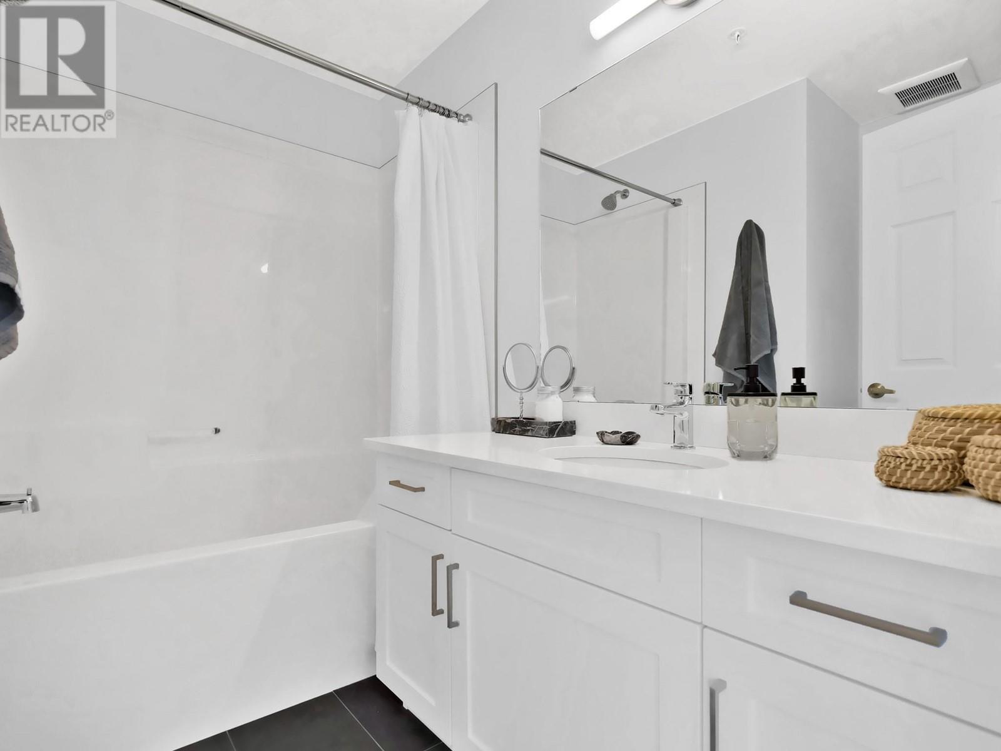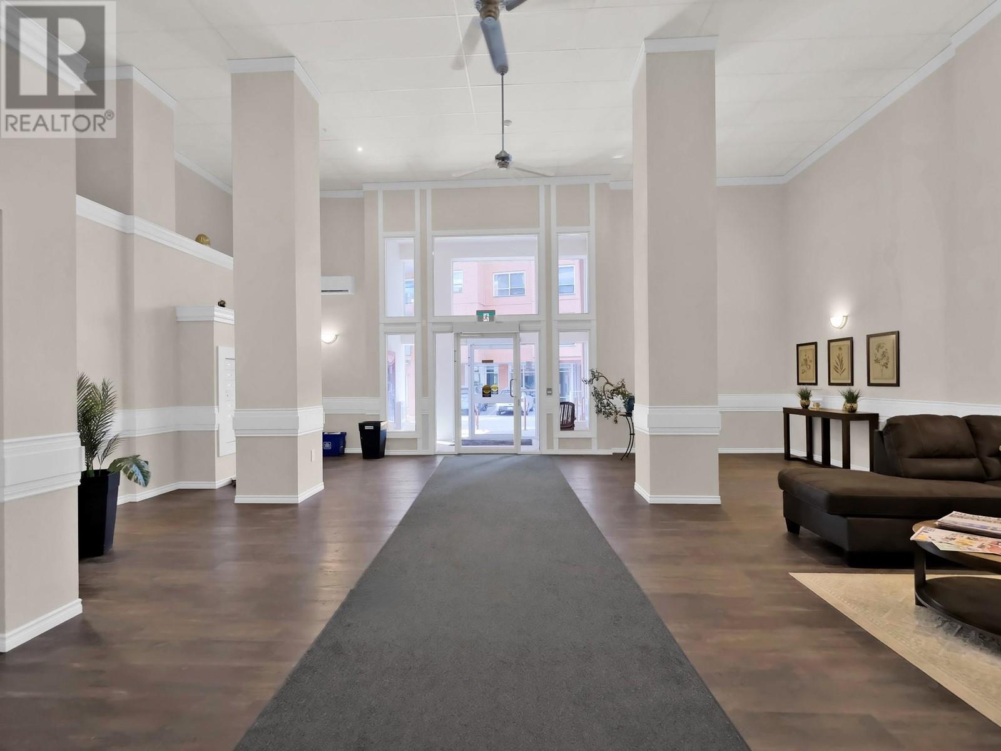$535,000Maintenance, Reserve Fund Contributions, Insurance, Property Management, Other, See Remarks, Sewer, Waste Removal, Water
$304.45 Monthly
Maintenance, Reserve Fund Contributions, Insurance, Property Management, Other, See Remarks, Sewer, Waste Removal, Water
$304.45 MonthlyModern Living with Mountain Views in a Prime Location. This 4th floor, southeast facing corner unit showcases over $26K in premium upgrades & offers over 1,100 sqft of contemporary comfort & refined style. With 2 beds, 2 baths, a versatile den, this bright & airy condo is thoughtfully designed for both relaxed living & effortless entertaining. Natural light pours through expansive picture windows in the open concept living, dining, & kitchen area, framing breathtaking mountain views. Cozy up by the gas fireplace with custom tile work, or step onto the spacious covered deck, for year round grilling with the built-in gas BBQ hookup. The sleek kitchen features quartz countertops, a gas stove, & updated stainless steel appliances. The primary suite boasts a spa inspired ensuite with double vanity, walk in shower, & custom tile with a walk in closet. The 2nd bdrm & den are conveniently located next to a 4pc main bthrm & in-suite laundry. Built in 2024, this concrete & steel building offers central heating, cooling, & on-demand hot water. Residents enjoy covered parking, same floor storage, a secured bike rm, & 2 elevators. No age restrictions & 2 pets with restrictions, this home offers low maintenance in one of Penticton’s most desirable neighbourhoods, just a short stroll from Skaha Park & Beach. Total sq.ft. calculations are based on the exterior dimensions of the building at each floor level & include all interior walls & must be verified by the buyer if deemed important. (id:61463)
Property Details
MLS® Number
10343801
Neigbourhood
Main South
Community Name
SKAHA LAKE TOWERS
AmenitiesNearBy
Golf Nearby, Public Transit, Airport, Park, Recreation, Schools, Shopping
CommunityFeatures
Family Oriented, Pets Allowed, Pets Allowed With Restrictions, Rentals Allowed
Features
Level Lot, Wheelchair Access, Balcony
ParkingSpaceTotal
1
StorageType
Storage, Locker
ViewType
City View, Mountain View, Valley View, View (panoramic)
Building
BathroomTotal
2
BedroomsTotal
2
Amenities
Storage - Locker
Appliances
Refrigerator, Dishwasher, Oven - Gas, Microwave, Washer & Dryer
ArchitecturalStyle
Other
ConstructedDate
2024
CoolingType
Central Air Conditioning
ExteriorFinish
Brick, Other
FireProtection
Security, Sprinkler System-fire, Smoke Detector Only
FireplaceFuel
Gas
FireplacePresent
Yes
FireplaceType
Unknown
FlooringType
Ceramic Tile, Vinyl
HeatingType
Forced Air, See Remarks
RoofMaterial
Metal
RoofStyle
Unknown
StoriesTotal
1
SizeInterior
1,138 Ft2
Type
Apartment
UtilityWater
Municipal Water
Land
AccessType
Easy Access, Highway Access
Acreage
No
LandAmenities
Golf Nearby, Public Transit, Airport, Park, Recreation, Schools, Shopping
LandscapeFeatures
Landscaped, Level
Sewer
Municipal Sewage System
SizeTotalText
Under 1 Acre
ZoningType
Multi-family



