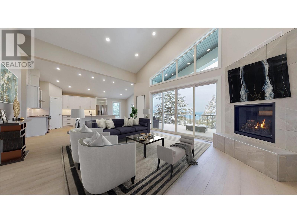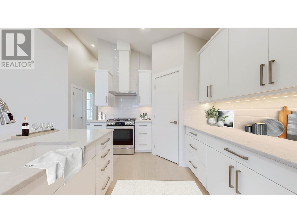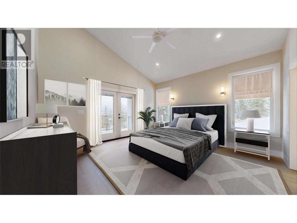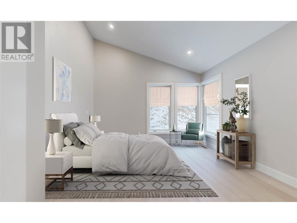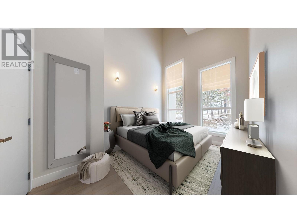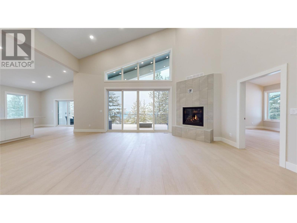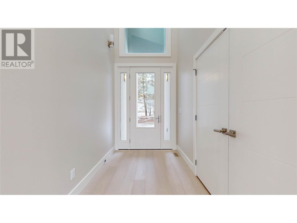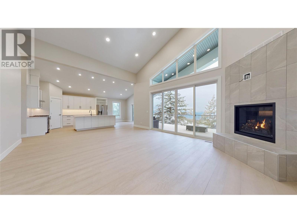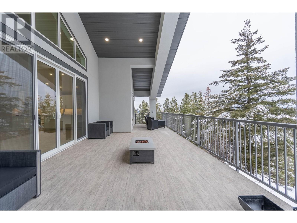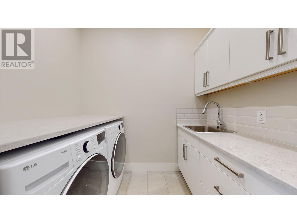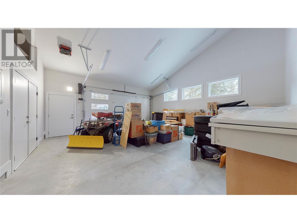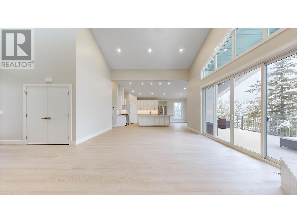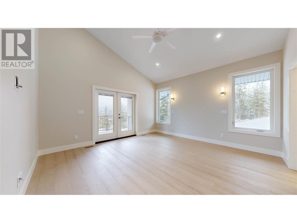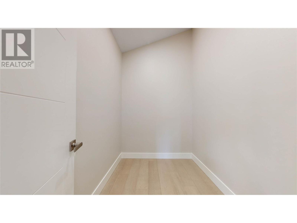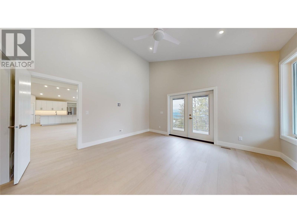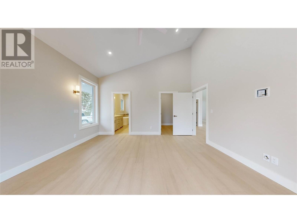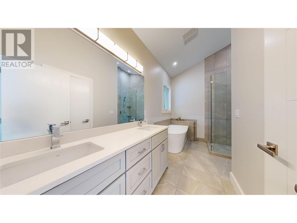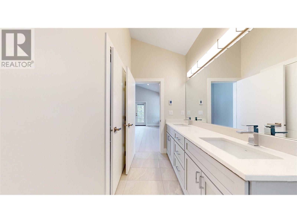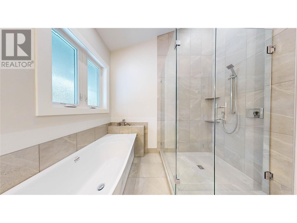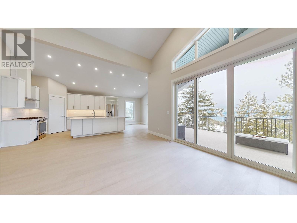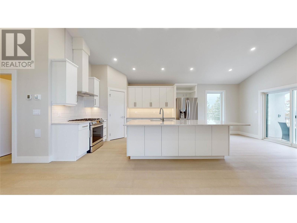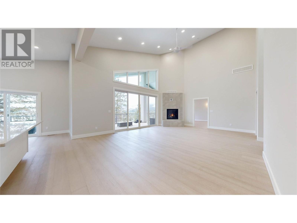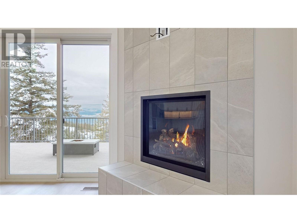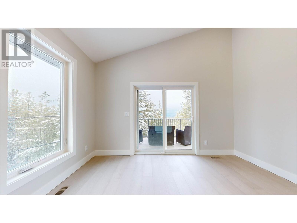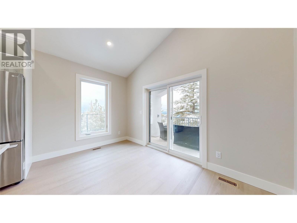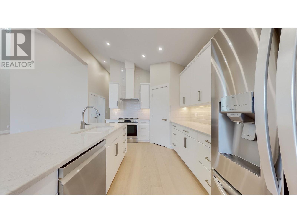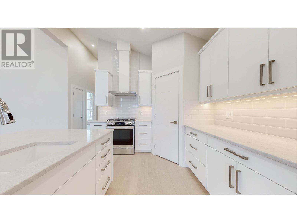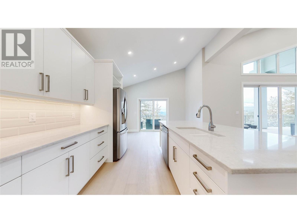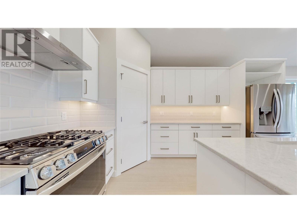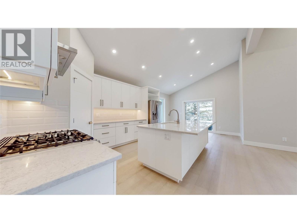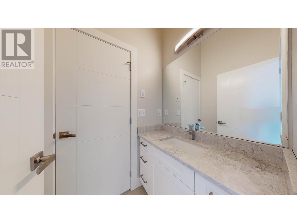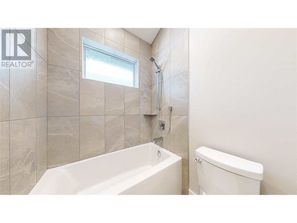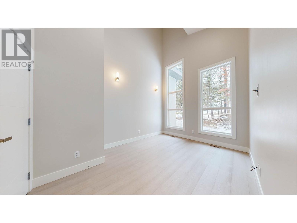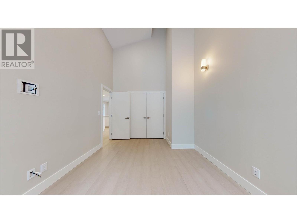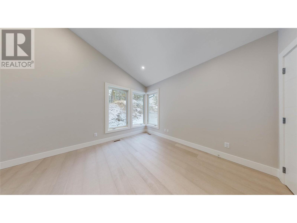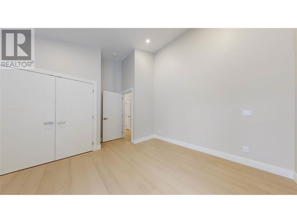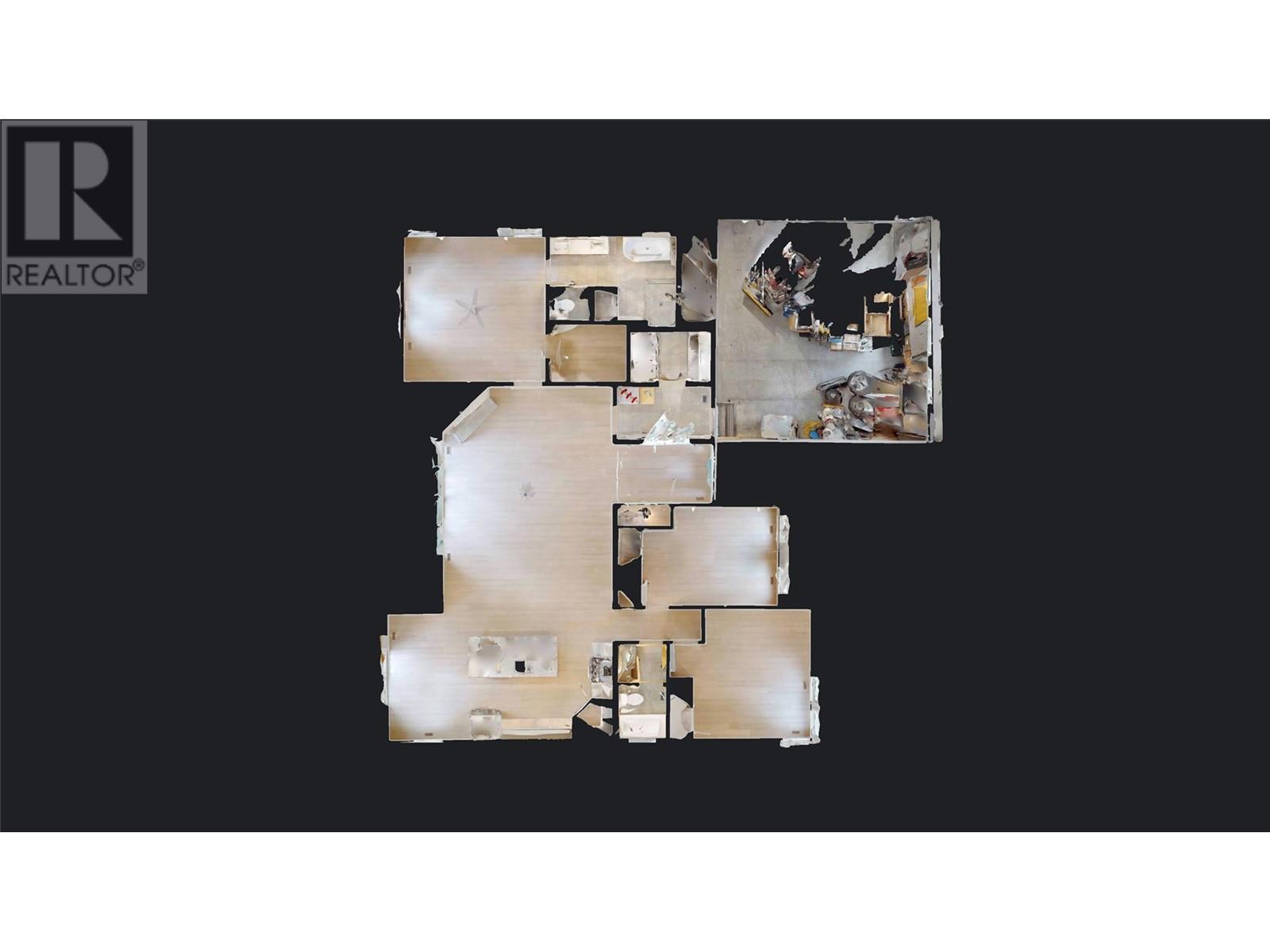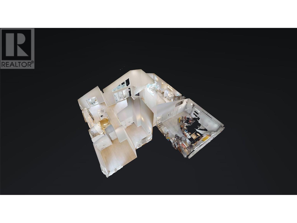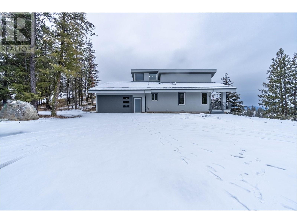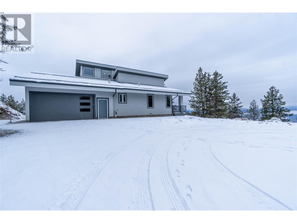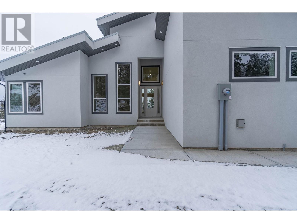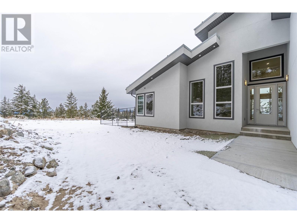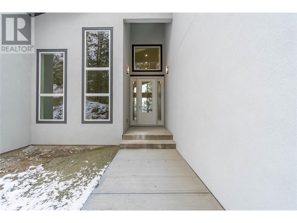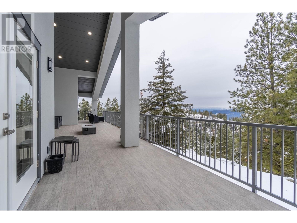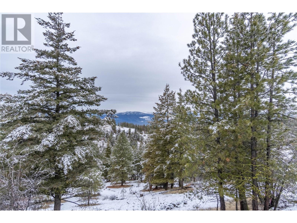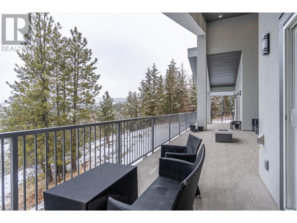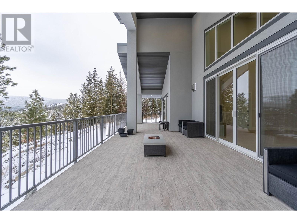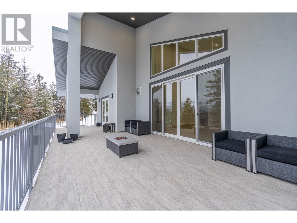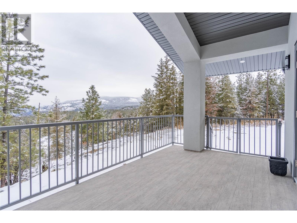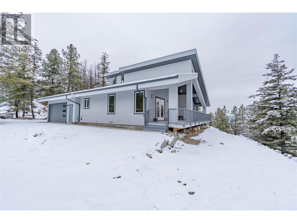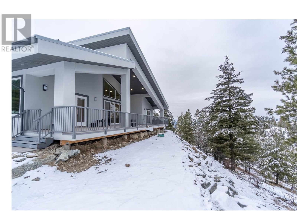$1,149,000
Welcome to your dream retreat on Anarchist Mountain in the South Okanagan! This brand new, custom built modern rancher, crafted by a reputable builder, seamlessly blends contemporary luxury with the serenity of nature. The gorgeous private 3.4 acre lot, provides a private escape just minutes from Osoyoos.Soaring vaulted ceilings, large windows, and an open-concept floor plan create a bright and inviting living space, overlooking the panoramic views of the mountains, and valley below. Designed with modern finishes, this home offers a perfect balance of style and functionality. The open-concept layout seamlessly connects the living, dining, and kitchen areas, making it an ideal space for entertaining and everyday life. Step out onto the expansive 54 foot covered deck and experience Okanagan outdoor living at its finest. While private and secluded, convenience is just at your doorstep. Osoyoos, known for its vineyards, orchards, golf, and warm climate, is just minutes away. Whether it’s the stunning views, the modern design, or the vast outdoor space, this beautiful home offers a unique opportunity to embrace a lifestyle that seamlessly combines comfort, luxury, and the beauty of nature. Some photos virtually staged. (id:50889)
Property Details
MLS® Number
10301726
Neigbourhood
Osoyoos Rural
AmenitiesNearBy
Recreation
Features
Private Setting, Treed, Balcony
ParkingSpaceTotal
6
ViewType
Lake View, Mountain View, Valley View, View (panoramic)
Building
BathroomTotal
2
BedroomsTotal
3
Appliances
Refrigerator, Dishwasher, Dryer, Cooktop - Gas, Microwave, Oven, Hood Fan, Washer
ArchitecturalStyle
Ranch
ConstructedDate
2023
ConstructionStyleAttachment
Detached
CoolingType
Central Air Conditioning
ExteriorFinish
Stucco
FireplaceFuel
Propane
FireplacePresent
Yes
FireplaceType
Unknown
FlooringType
Hardwood, Tile
HeatingType
Forced Air, See Remarks
RoofMaterial
Steel
RoofStyle
Unknown
StoriesTotal
1
SizeInterior
1785 Sqft
Type
House
UtilityWater
Well
Land
Acreage
Yes
LandAmenities
Recreation
SizeIrregular
3.43
SizeTotal
3.43 Ac|1 - 5 Acres
SizeTotalText
3.43 Ac|1 - 5 Acres
ZoningType
Unknown

