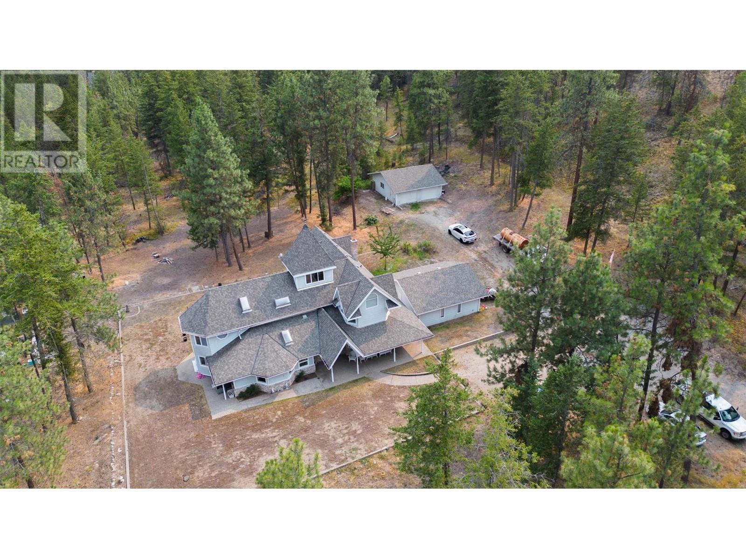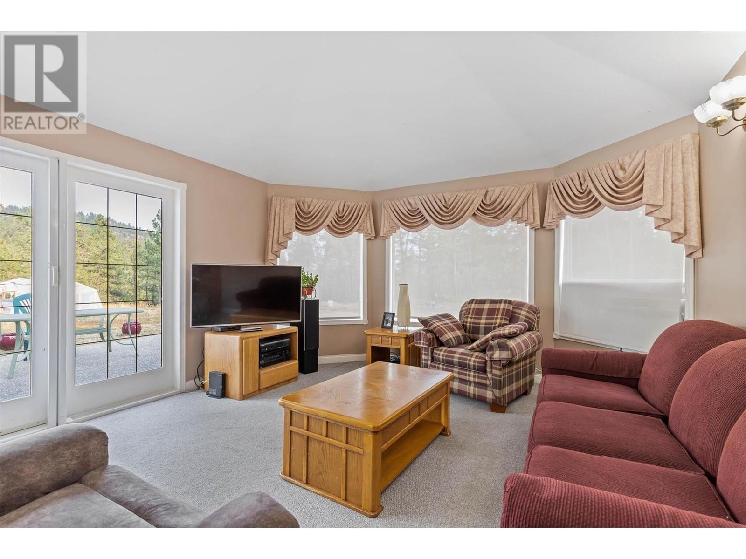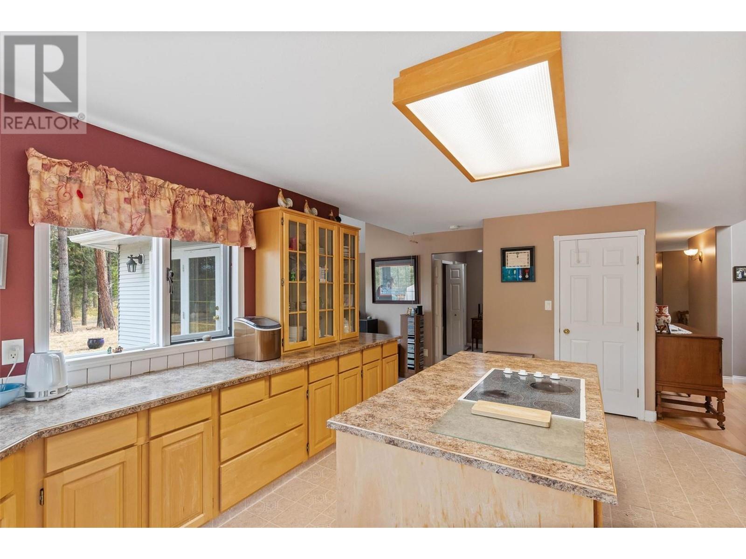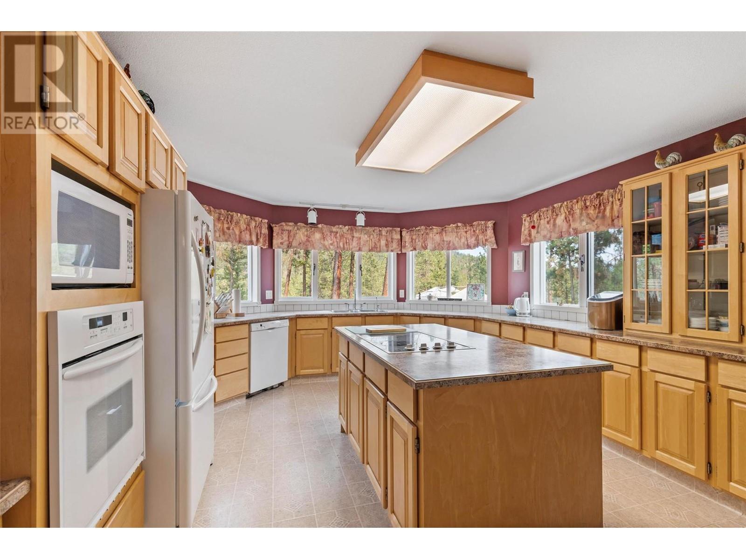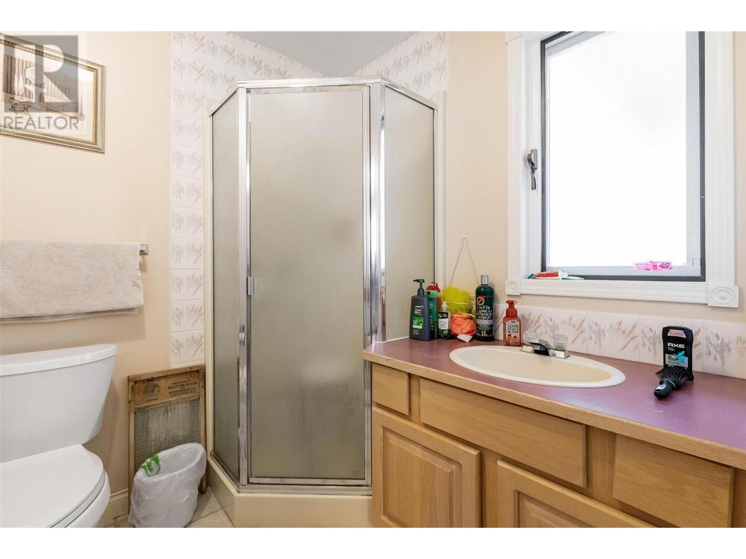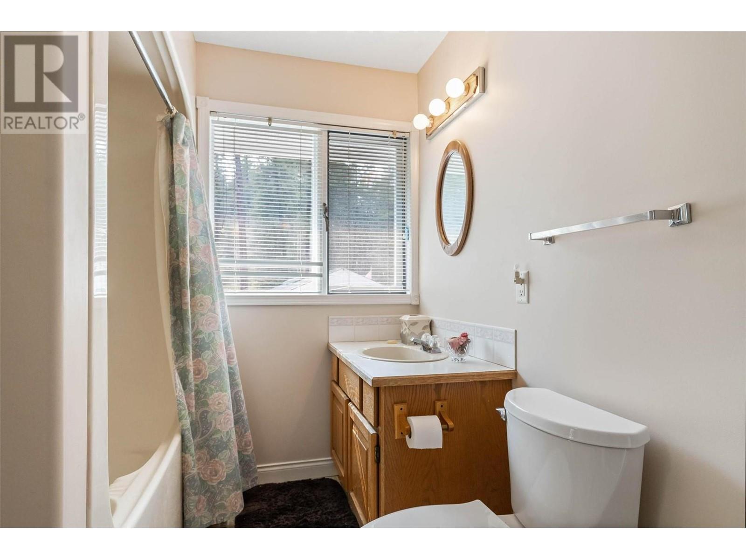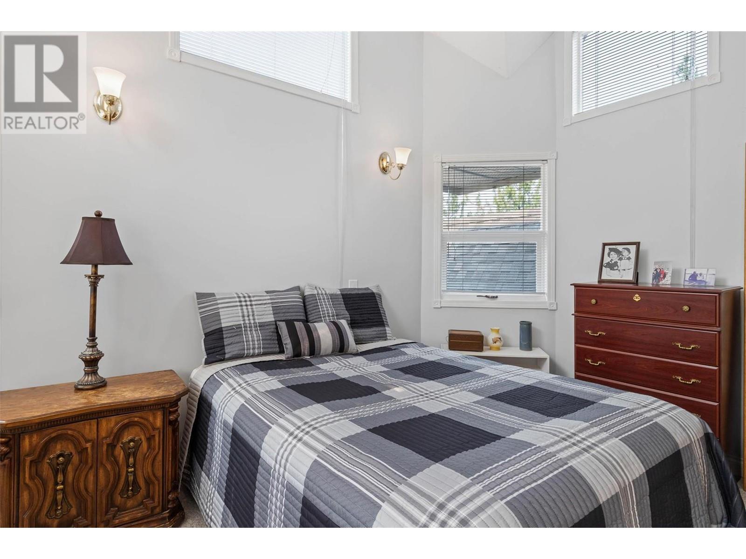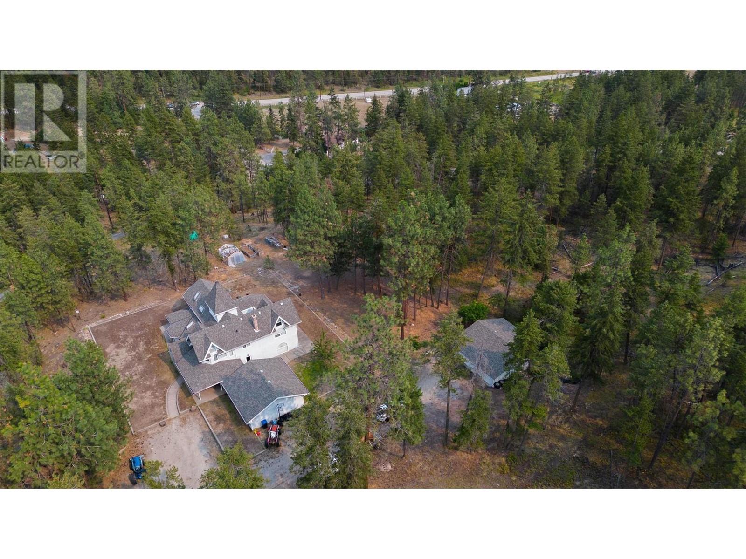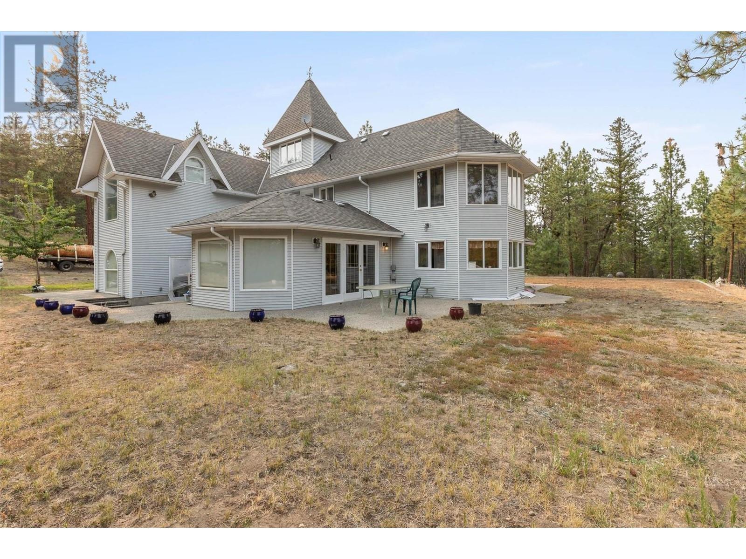$1,699,000
Welcome to this hidden gem nestled on a sprawling 9.258 acres (not in the ALR). Located in North Glenmore just 10 mins to downtown Kelowna. This property offers the ideal combination of tranquility and accessibility. Enjoy the privacy and seclusion of rural living while still being within reach of nearby amenities and conveniences.This charming home presents a unique opportunity to create your dream home. Step inside, and you'll find your canvas awaiting your creative touch. The interior features 4 large Bedrooms, 4 bathrooms, a very large recreational room with a rustic and timeless stone wall fireplace that not only serves as the heart of the room but provides a cozy ambiance and unparalleled heating, an indoor hot tub. Roof less then 5 years old, New micro filter and UV light for he water system. With its generous lot size, there's ample room to explore agricultural possibilities, whether it's cultivating your own crops, establishing a small-scale farm, potential to build a carriage house or simply relishing in the tranquility of your expansive land. On site there are large shops to take on any of your projects. This property has never been listed for sale, so don't miss your opportunity to own this one of a kind and extremely rare property. (id:50889)
Property Details
MLS® Number
10287244
Neigbourhood
North Glenmore
CommunityFeatures
Pets Allowed
ViewType
Mountain View
Building
BathroomTotal
4
BedroomsTotal
4
ConstructedDate
1989
ConstructionStyleAttachment
Detached
CoolingType
Window Air Conditioner
ExteriorFinish
Brick
FireplaceFuel
Wood
FireplacePresent
Yes
FireplaceType
Conventional
FlooringType
Carpeted, Hardwood, Vinyl
HalfBathTotal
1
HeatingFuel
Electric
RoofMaterial
Asphalt Shingle
RoofStyle
Unknown
StoriesTotal
2
SizeInterior
3332 Sqft
Type
House
UtilityWater
Well
Land
Acreage
Yes
Sewer
Septic Tank
SizeFrontage
444 Ft
SizeIrregular
9.26
SizeTotal
9.26 Ac|5 - 10 Acres
SizeTotalText
9.26 Ac|5 - 10 Acres
ZoningType
Unknown

