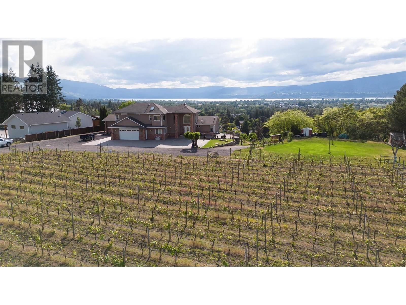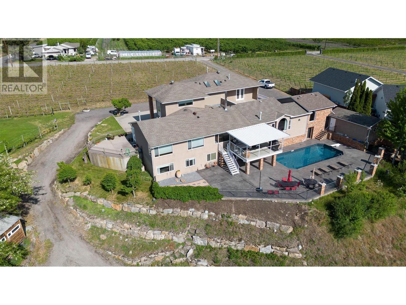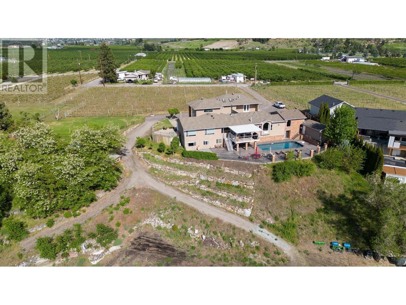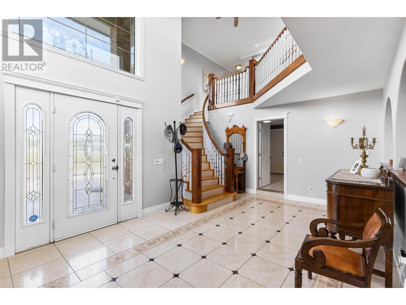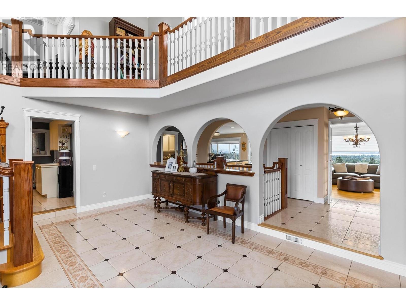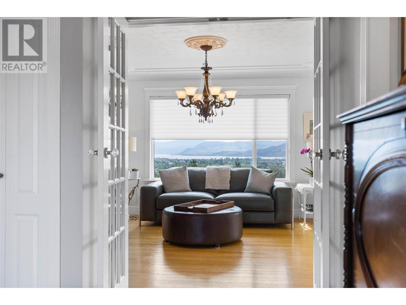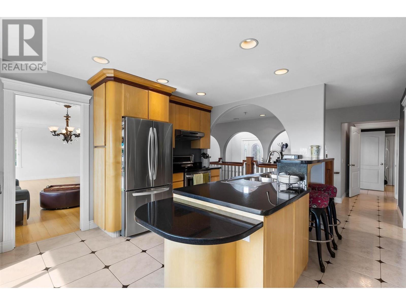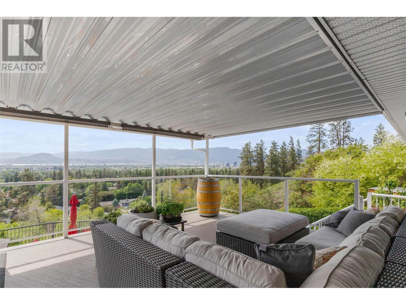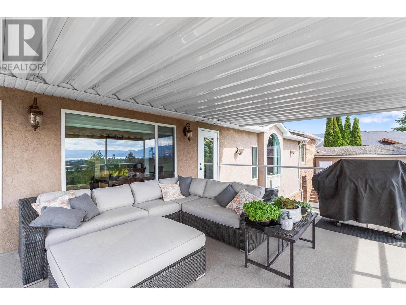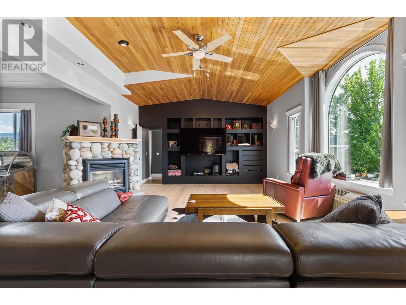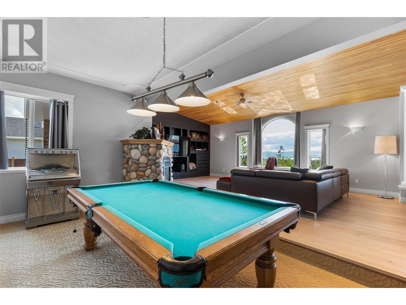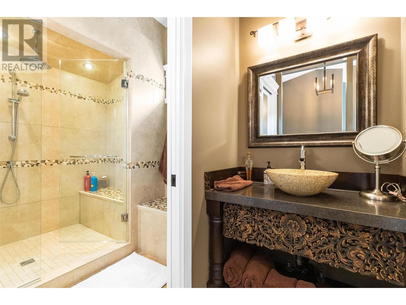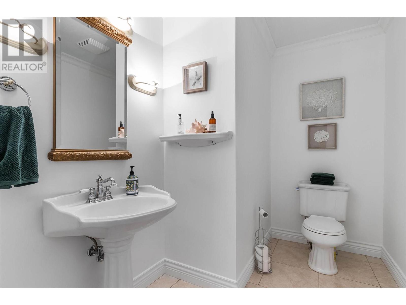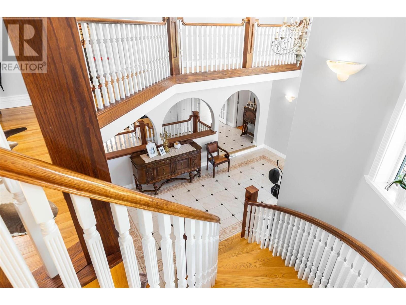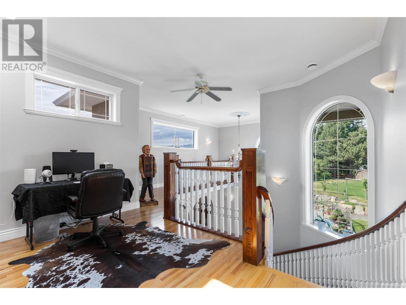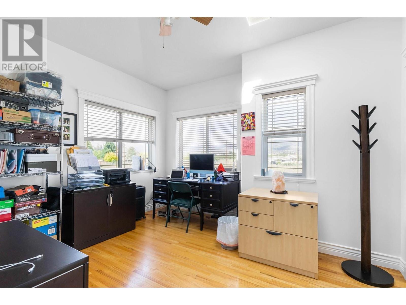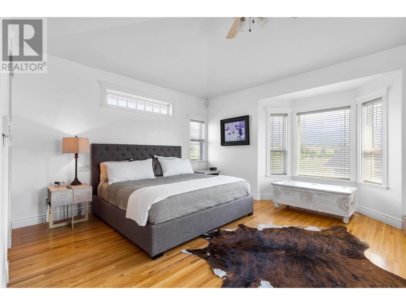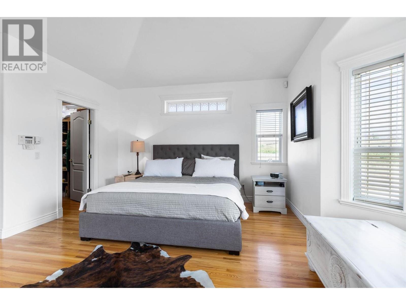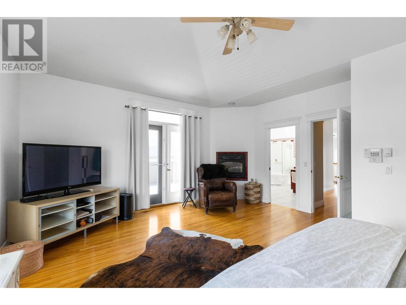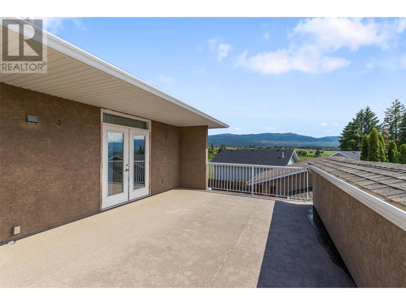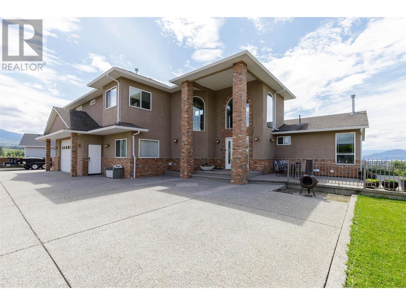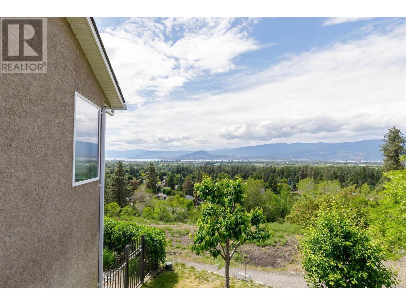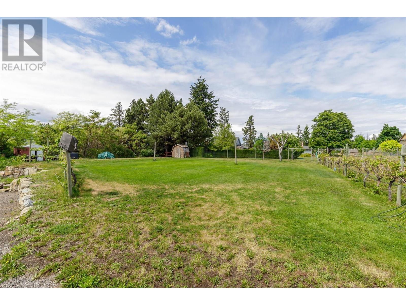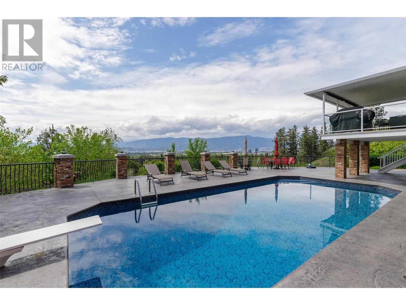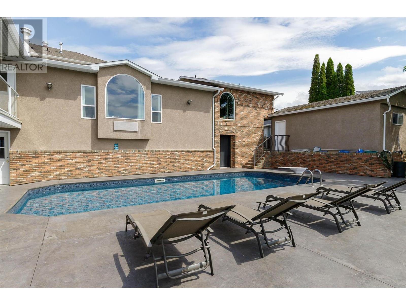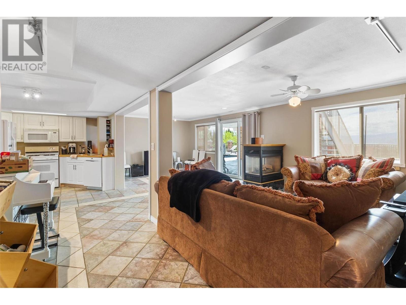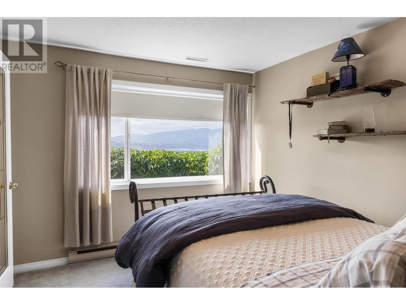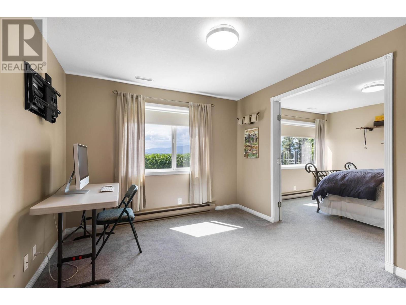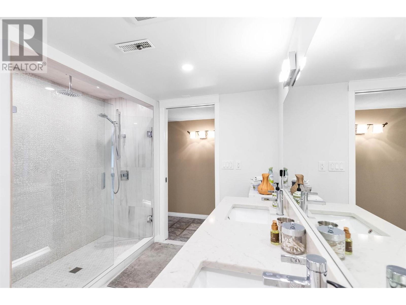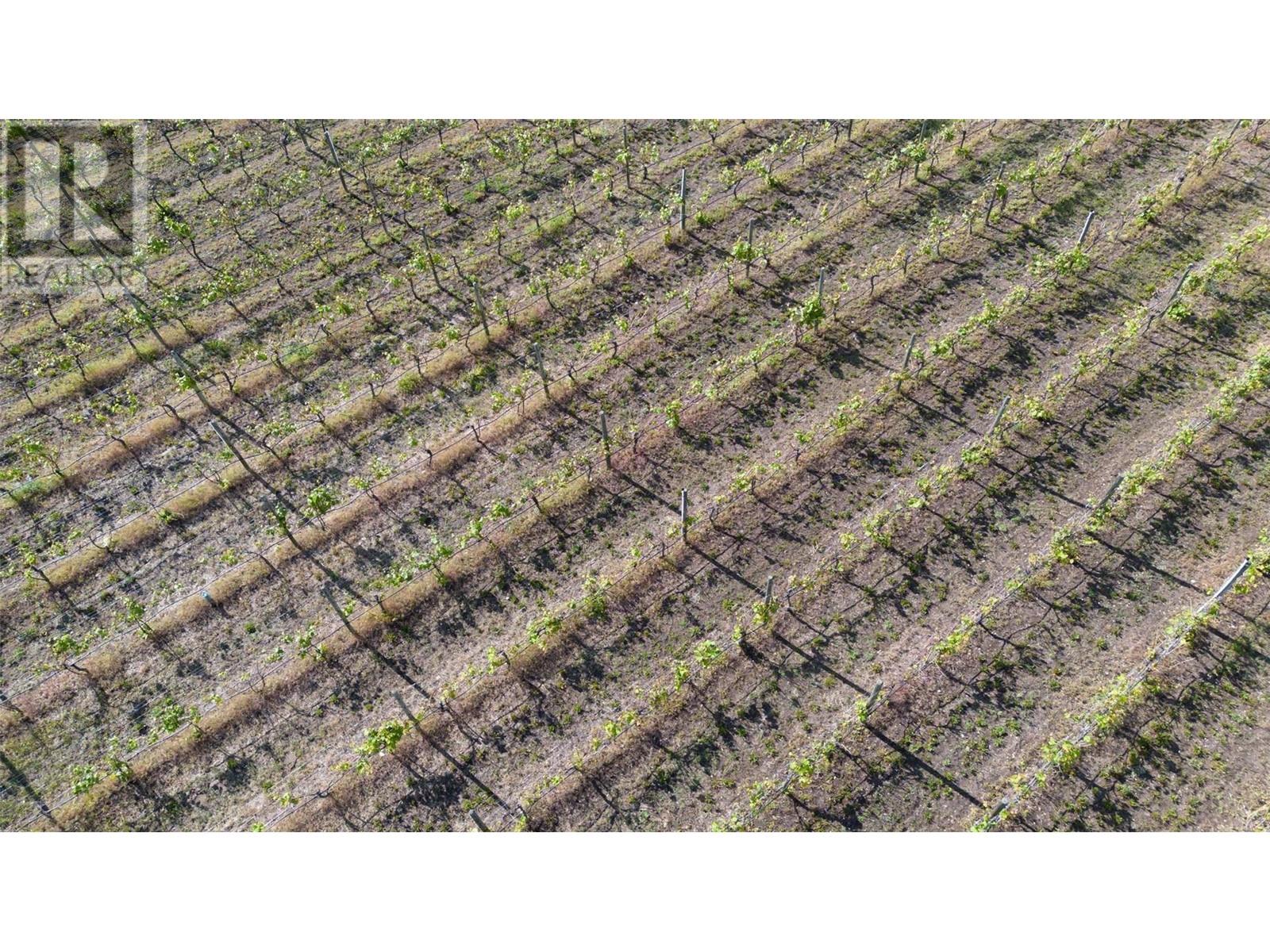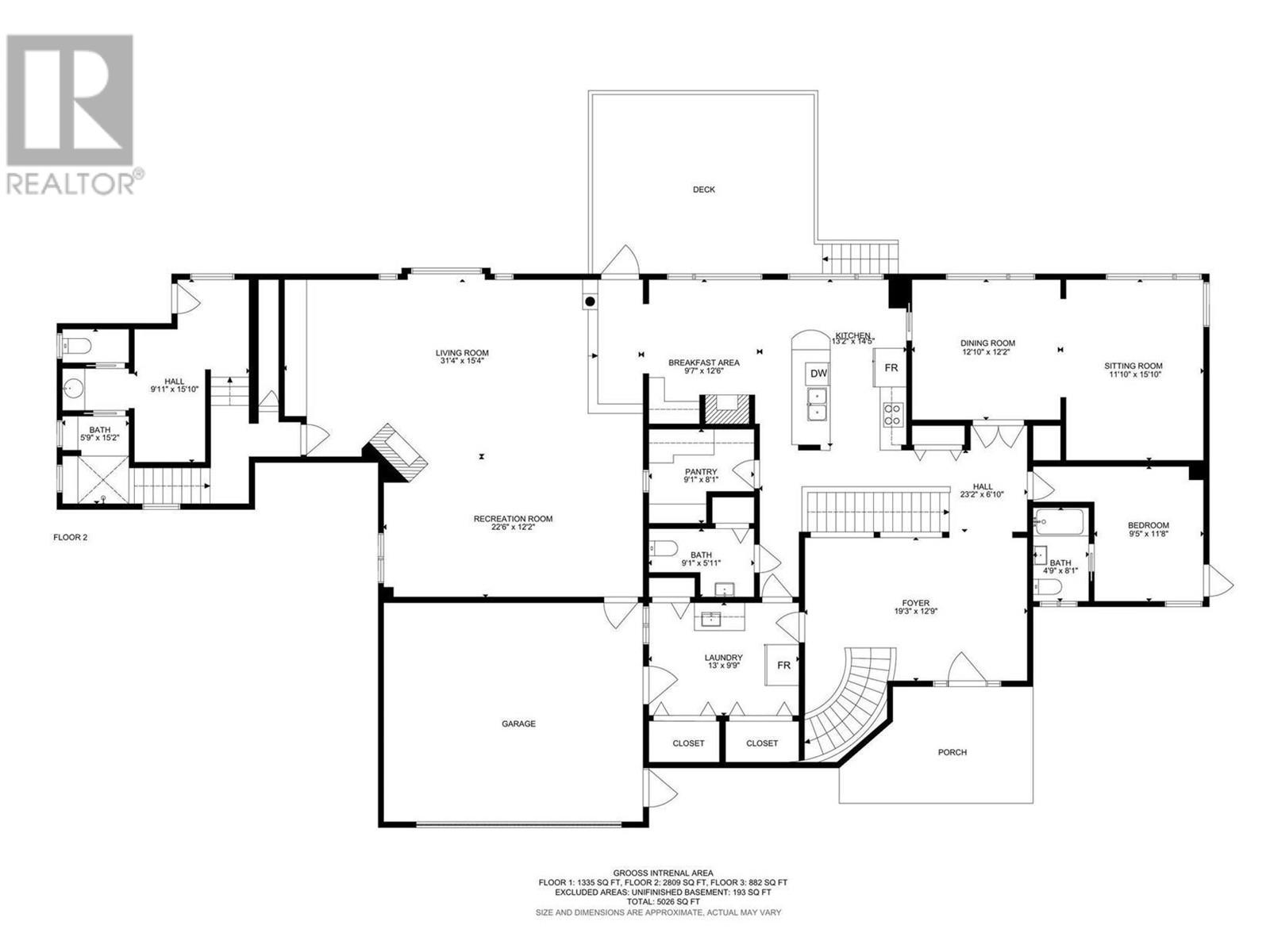$3,750,000
4.35 acre lakeview vineyard estate in South East Kelowna! After the vineyard lined driveway, you are greeted with the stunning main home, which offers 5 beds and 5 baths. The layout is great for families, but also great for guests with an in-law suite w/ separate entrance. Main floor features an expansive foyer with overheight ceilings, and kitchen area w/ access to a large deck, overlooking the pool area with views of the city lights and Okanagan Lake. Large living room, rec room, dining room, sitting room, bedroom with its own ensuite bath, laundry and a double car garage are also on the main floor. Upstairs, we have the formal master bedroom with walk-in closet, ensuite, additional bed/office, and a loft office area. Downstairs is the in-law walk-out suite, with 2 beds, full bath, and plenty of additional storage via 2 separate storage rooms + mechanical room. Large pool area with concrete surrounding for lounging, and great lake and city views. A wine-cellar with its own bar area off of the pool in the basement and a workshop area off of the main home. Neid road is known for its great vineyards and orchards, stunning views, and close proximity to town without sacrificing privacy. The land is planted to the Bacchus grape, and has produced up to 16 tons from the land. There is no long term lease associated with the land. Overall, this is a great opportunity to acquire a coveted vineyard estate with a sizeable home, views and privacy in the desirable Southeast Kelowna area! (id:50889)
Property Details
MLS® Number
10302948
Neigbourhood
South East Kelowna
Features
Two Balconies
ParkingSpaceTotal
6
PoolType
Inground Pool
ViewType
City View, Lake View, Mountain View, View (panoramic)
WaterFrontType
Other
Building
BathroomTotal
5
BedroomsTotal
5
ArchitecturalStyle
Other
BasementType
Full
ConstructedDate
1998
ConstructionStyleAttachment
Detached
CoolingType
Heat Pump
ExteriorFinish
Stucco
FireProtection
Security System, Smoke Detector Only
FireplaceFuel
Wood
FireplacePresent
Yes
FireplaceType
Conventional
FlooringType
Ceramic Tile, Hardwood
HalfBathTotal
1
HeatingFuel
Electric
HeatingType
Forced Air, Heat Pump, Hot Water, See Remarks
RoofMaterial
Asphalt Shingle
RoofStyle
Unknown
StoriesTotal
2
SizeInterior
5006 Sqft
Type
House
UtilityWater
Municipal Water
Land
Acreage
Yes
FenceType
Fence
Sewer
Septic Tank
SizeIrregular
4.35
SizeTotal
4.35 Ac|1 - 5 Acres
SizeTotalText
4.35 Ac|1 - 5 Acres
ZoningType
Unknown



