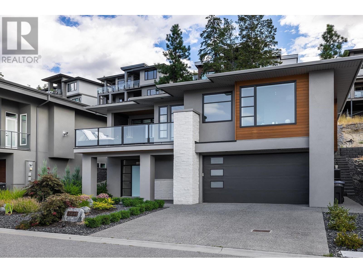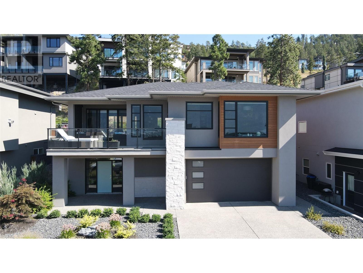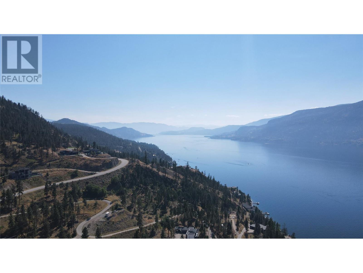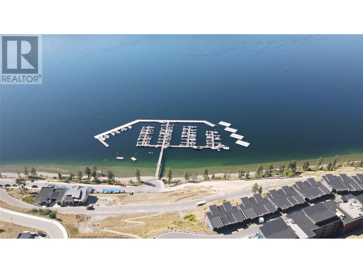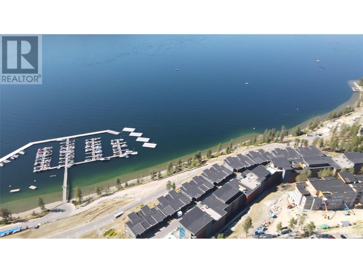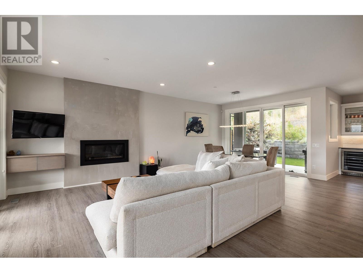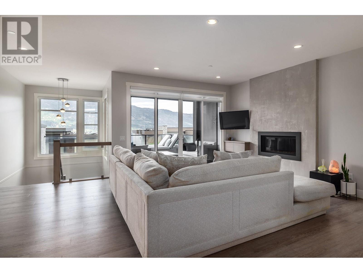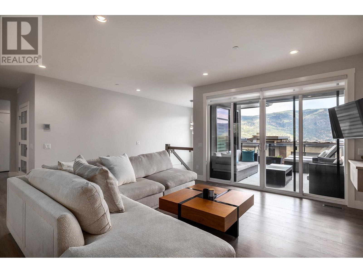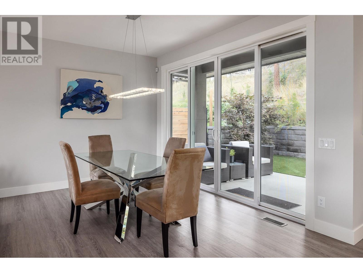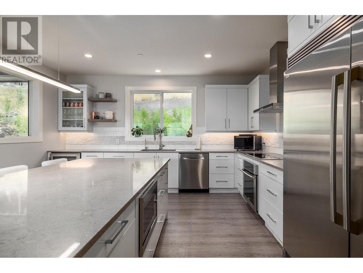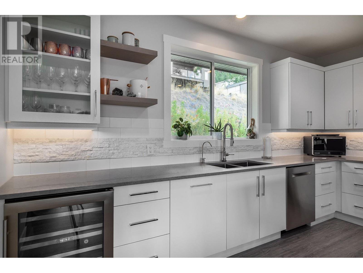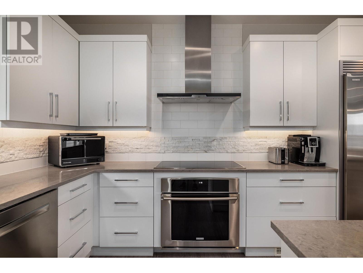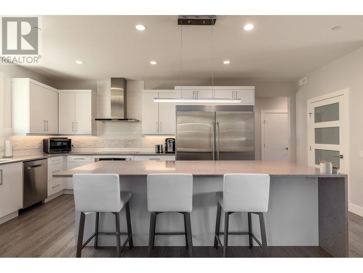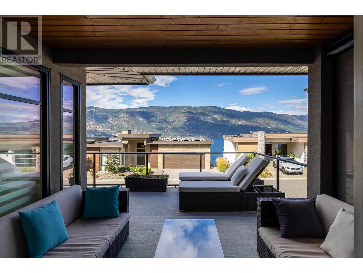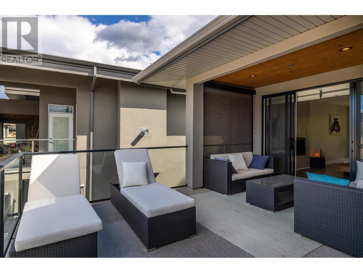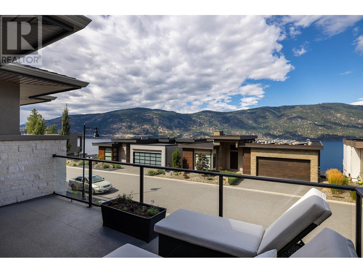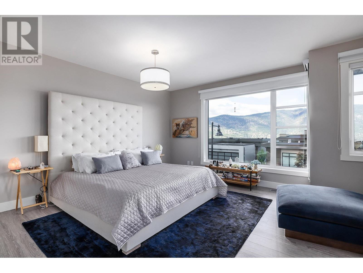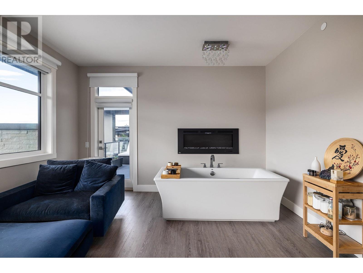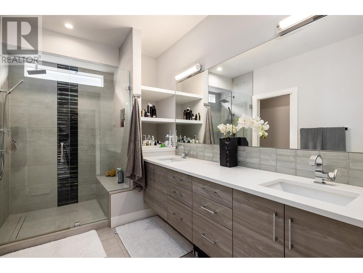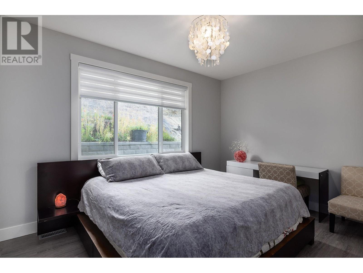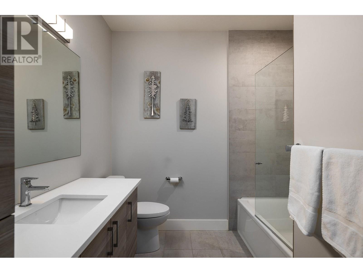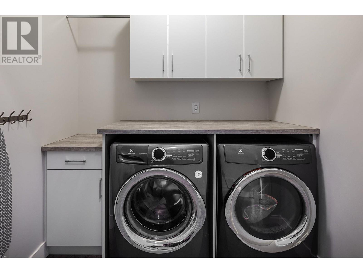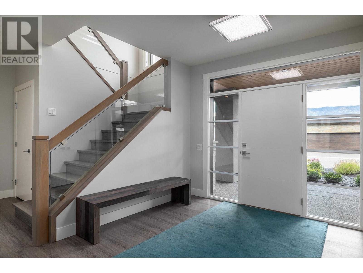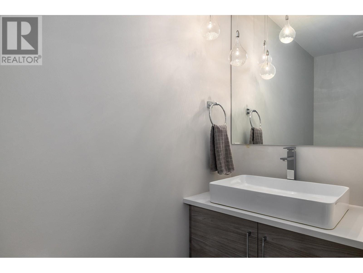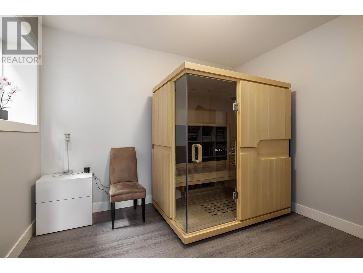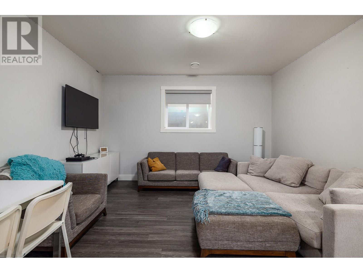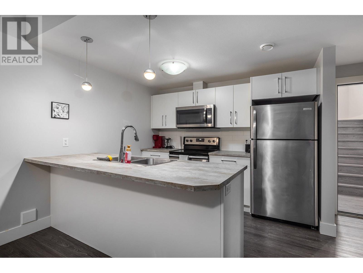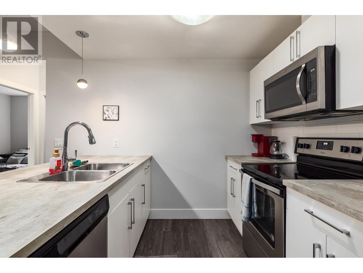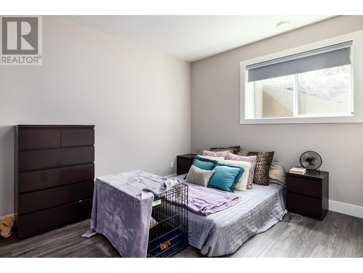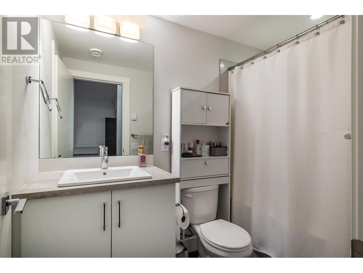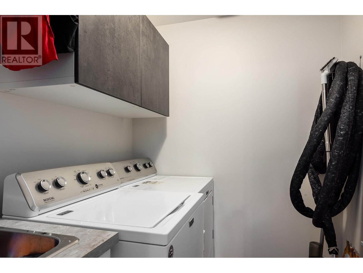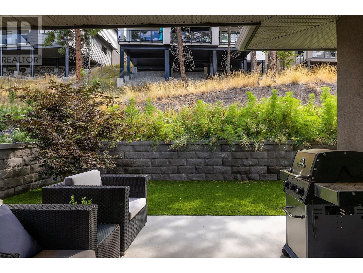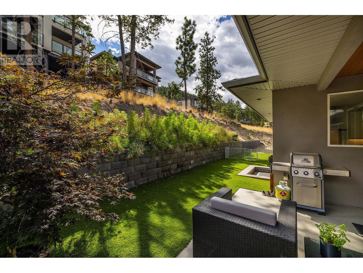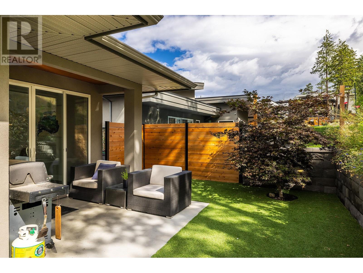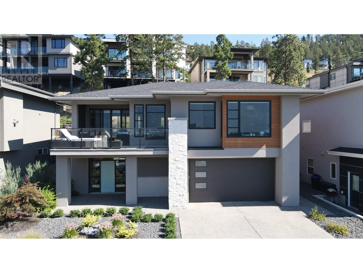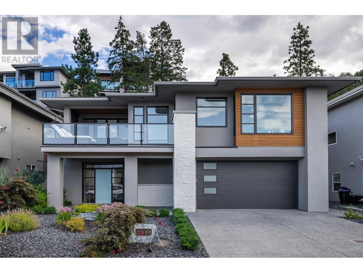$1,448,000
OPEN HOUSE SATURDAY APRIL 20TH 1 PM - 3 PM This bright & open concept home is designed to impress with its modern finishes & stunning features. The large lake view serves as a beautiful backdrop; the outdoor entertainment area provides a perfect space for hosting guests. The gourmet inspired kitchen is sure to delight any aspiring chef, & the adjacent dining room with access to the outdoor area creates a seamless flow for indoor-outdoor living. One of the excellent benefits of this home is the legal 1 bedroom suite for generating rental income as a mortgage helper. The entertainer's kitchen leads to a spacious dining room, where a double sliding door opens up the wall & enhances the open atmosphere. The Primary bedroom serves as a personal oasis, providing plenty of room for a king-size bed and a private lounge area. Additionally, it features a unique touch with a bathtub placed right beside a fireplace, creating a romantic setting for cozy evenings at home. The ensuite is a magnificent addition to the home, featuring a double vanity with abundant cabinet space. The walk-in shower is equipped with a rain shower head, handheld wand, and a bench for added comfort and convenience. Located in McKinley Beach, the community offers a range of amenities for residents to enjoy, including walking trails, tennis/pickleball courts, an outdoor gym, a playground, & a community garden. (id:50889)
Property Details
MLS® Number
10308399
Neigbourhood
McKinley Landing
Features
Two Balconies
ParkingSpaceTotal
2
ViewType
Lake View, Mountain View, Valley View
Building
BathroomTotal
4
BedroomsTotal
4
BasementType
Full
ConstructedDate
2017
ConstructionStyleAttachment
Detached
CoolingType
Central Air Conditioning
ExteriorFinish
Stone, Stucco, Composite Siding
FireplaceFuel
Electric,gas
FireplacePresent
Yes
FireplaceType
Unknown,unknown
FlooringType
Ceramic Tile, Hardwood
HeatingType
Forced Air, See Remarks
RoofMaterial
Asphalt Shingle
RoofStyle
Unknown
StoriesTotal
2
SizeInterior
2948 Sqft
Type
House
UtilityWater
Municipal Water
Land
Acreage
No
Sewer
Municipal Sewage System
SizeFrontage
61 Ft
SizeIrregular
0.13
SizeTotal
0.13 Ac|under 1 Acre
SizeTotalText
0.13 Ac|under 1 Acre
ZoningType
Unknown

