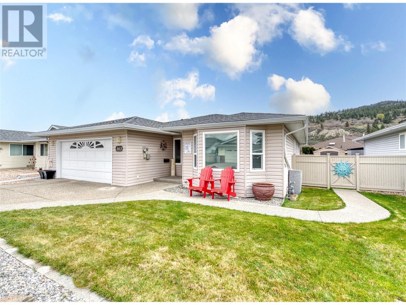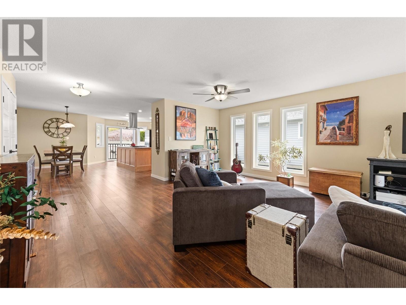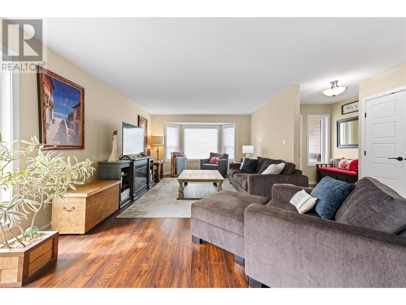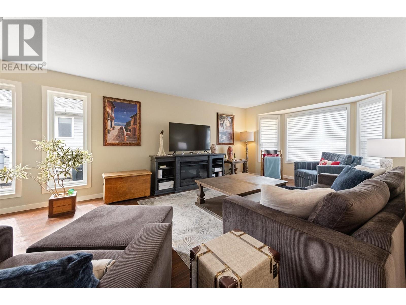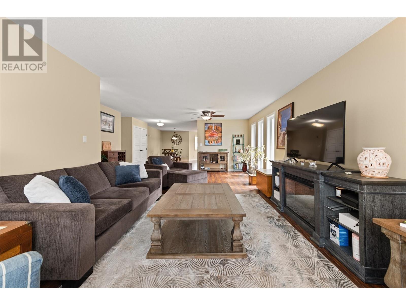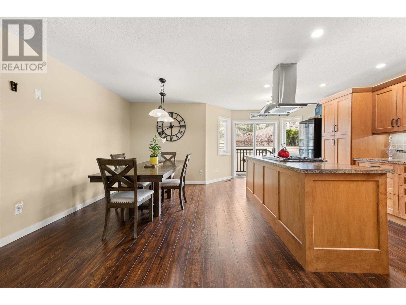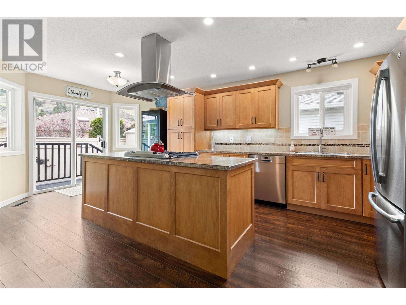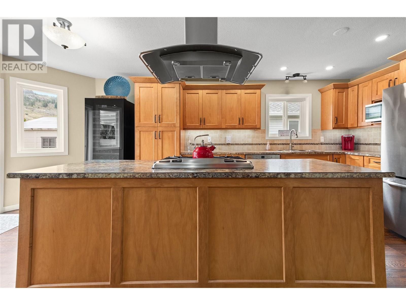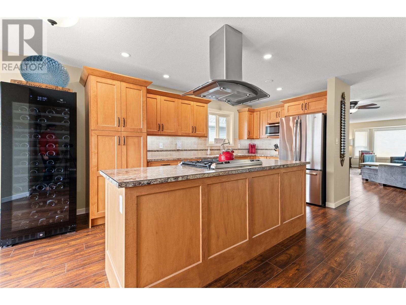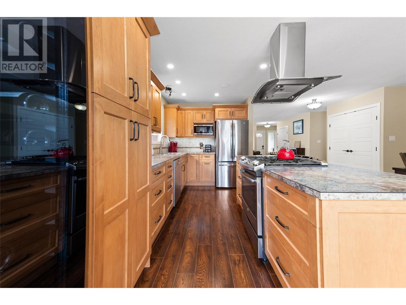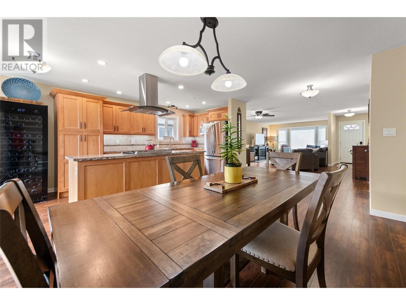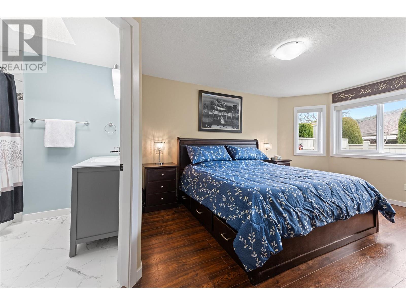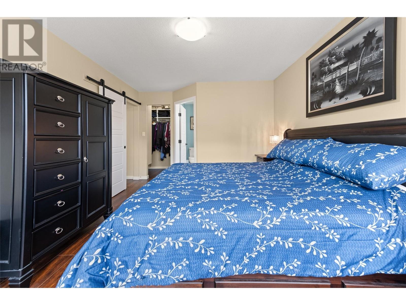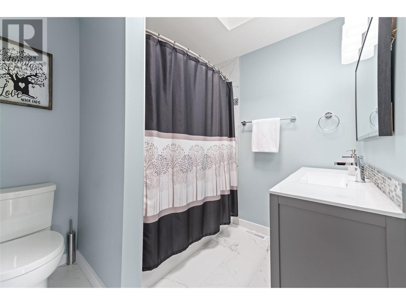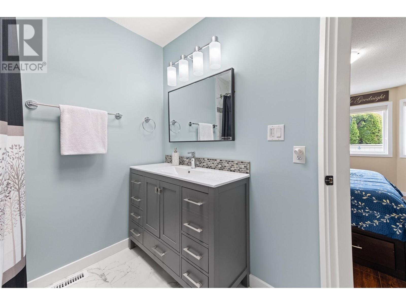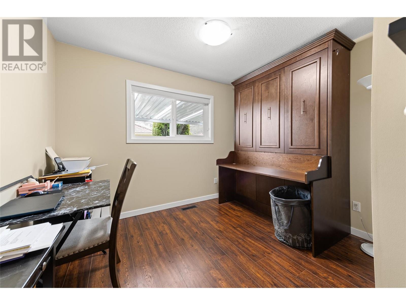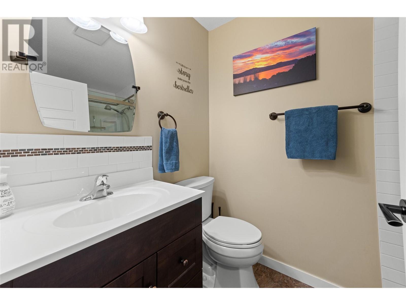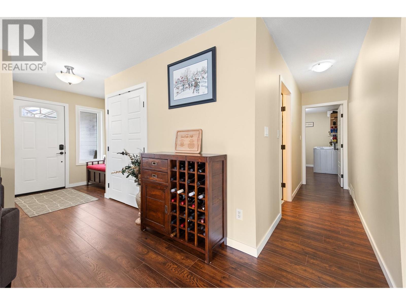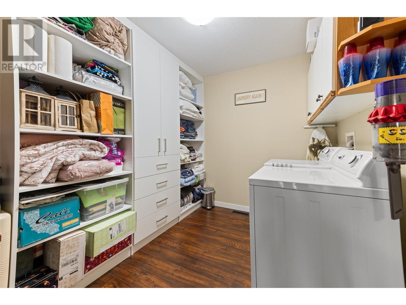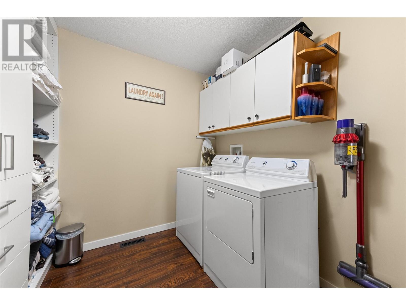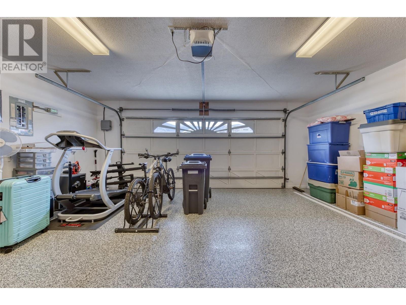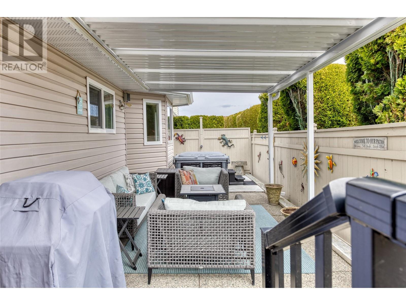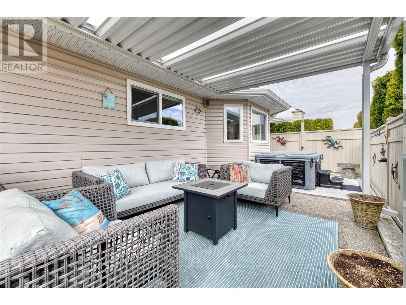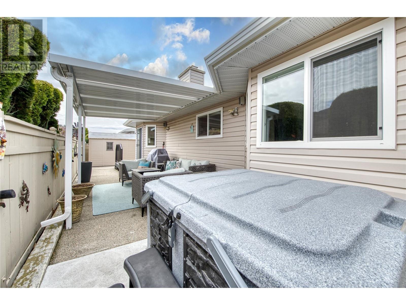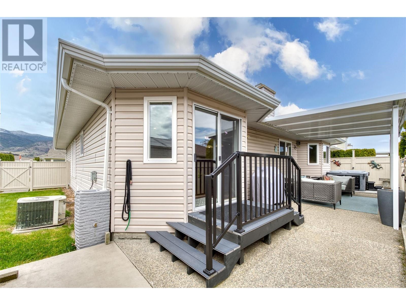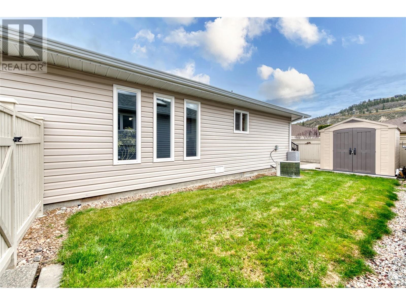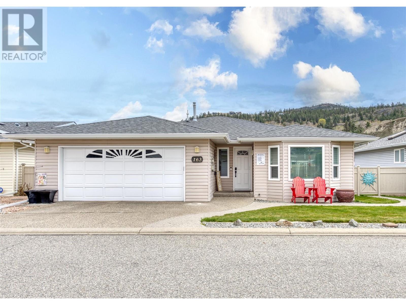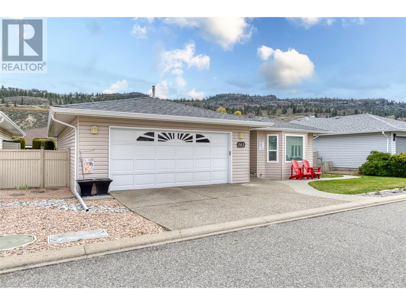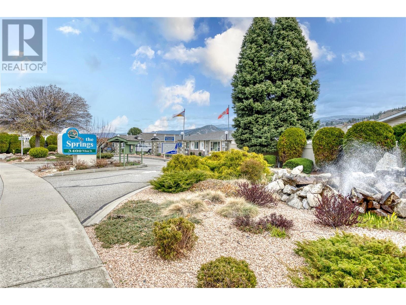$749,900Maintenance, Reserve Fund Contributions, Insurance, Other, See Remarks, Recreation Facilities
$75 Monthly
Maintenance, Reserve Fund Contributions, Insurance, Other, See Remarks, Recreation Facilities
$75 MonthlyCome experience the vibrant lifestyle at ""The Springs,"" one of Penticton's most sought-after 55+ gated communities. Step into this beautifully renovated 2-bedroom, 2-bathroom rancher. Discover a generous living space seamlessly connecting the great room and dining room area with a stunning Ellis Creek kitchen and super functional island space. Sliding doors open to a fenced backyard boasting a covered patio with a gas barbecue and a brand-new hot tub, ideal for those winter evenings! The primary bedroom offers comfort with a newly renovated 4-piece ensuite and walk-in closet, while a guest bedroom features a convenient Murphy bed system. Additional highlights include a second 3-piece bathroom, an expansive laundry room area, and direct access from inside to the double garage with new epoxy flooring. Enjoy proximity to Skaha Lake Park & Beach, as well as nearby Walmart for shopping convenience. Embrace the inclusive atmosphere of this active adult community, perfect for retirees, lock and leave snowbirds, or anyone seeking a vibrant 55+ living environment. With its stylish interior and modern amenities, these tranquil surroundings and low bare land strata fee of only $75 per month, this home offers the perfect blend of comfort. Don’t miss a chance to own a piece of paradise in this community. A small dog or cat are welcomed as well. Total sq.ft. calculations are based on the exterior dimensions of the building at each floor level & inc. all interior walls. (id:50889)
Property Details
MLS® Number
10309583
Neigbourhood
Main South
AmenitiesNearBy
Golf Nearby, Public Transit, Airport, Park, Recreation, Shopping
CommunityFeatures
Adult Oriented, Pets Allowed With Restrictions, Rentals Allowed With Restrictions, Seniors Oriented
Features
Level Lot, Private Setting, Central Island
ParkingSpaceTotal
4
ViewType
Mountain View, Valley View, View (panoramic)
WaterFrontType
Waterfront On Pond
Building
BathroomTotal
2
BedroomsTotal
2
Appliances
Refrigerator, Dishwasher, Dryer, Range - Gas, Microwave, Hood Fan, Washer
ArchitecturalStyle
Ranch
ConstructedDate
1989
ConstructionStyleAttachment
Detached
CoolingType
Central Air Conditioning
FireProtection
Controlled Entry
FlooringType
Tile, Vinyl
HalfBathTotal
1
HeatingType
Forced Air, Heat Pump, See Remarks
RoofMaterial
Asphalt Shingle
RoofStyle
Unknown
StoriesTotal
1
SizeInterior
1571 Sqft
Type
House
UtilityWater
Municipal Water
Land
AccessType
Easy Access
Acreage
No
FenceType
Fence
LandAmenities
Golf Nearby, Public Transit, Airport, Park, Recreation, Shopping
LandscapeFeatures
Landscaped, Level
Sewer
Municipal Sewage System
SizeIrregular
0.1
SizeTotal
0.1 Ac|under 1 Acre
SizeTotalText
0.1 Ac|under 1 Acre
SurfaceWater
Ponds
ZoningType
Unknown

