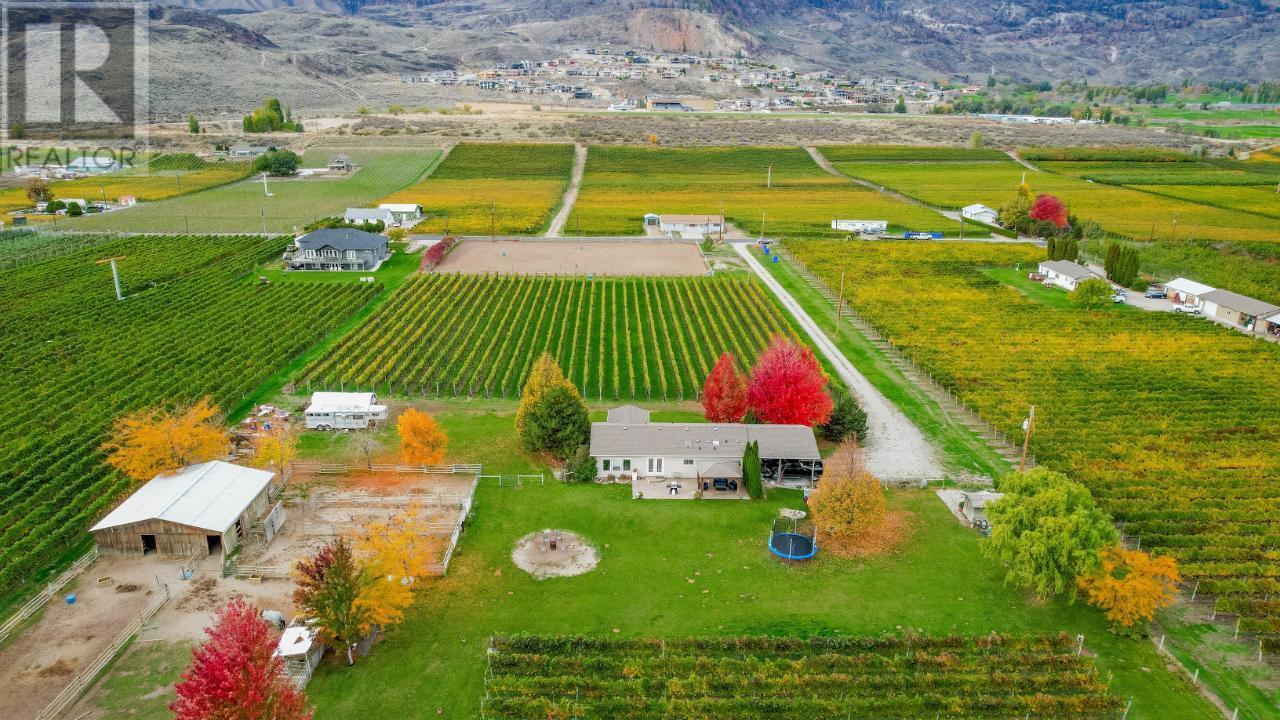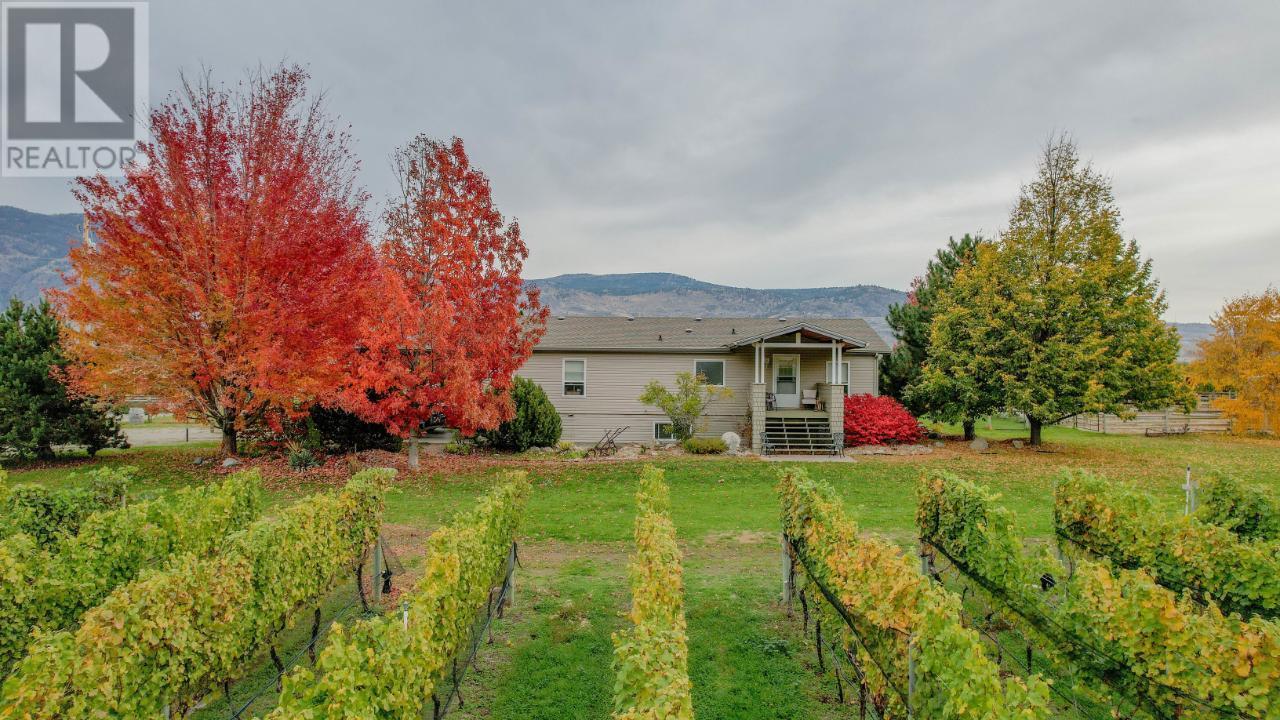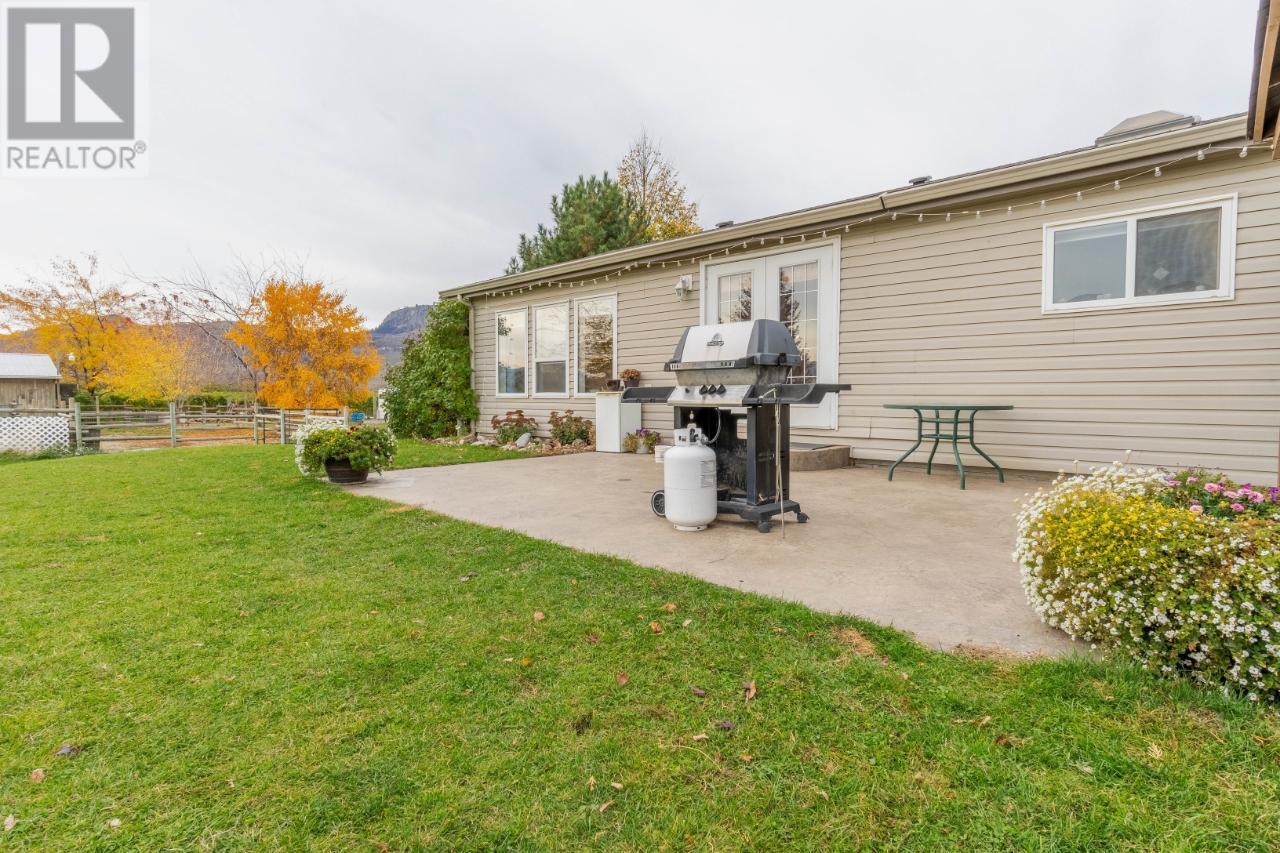$2,100,000
RARE FIND - 5 ACRES with a 4 bdrm, 3 bath home. The perfect hobby farm, located close to town & all amenities. Set up with barn/workshop, chicken coop & riding arena for horses. The home features Master with ensuite & den on the main floor, 3 Bathrooms & large rec room on the lower level. The property also features 2.4 acres of planted vineyard, Merlot & Gewurtzaminer, perfect for wine enthusiasts or aspiring winemakers. Gorgeous views of the Mountains & surrounding area. DON'T WAIT! Call today! (id:50889)
Property Details
MLS® Number
10313835
Neigbourhood
Osoyoos Rural
AmenitiesNearBy
Golf Nearby
CommunityFeatures
Rural Setting
FarmType
Unknown
Features
Level Lot
ParkingSpaceTotal
2
ViewType
Mountain View
Building
BathroomTotal
2
BedroomsTotal
4
Appliances
Range, Refrigerator, Dishwasher, Dryer, Washer
ArchitecturalStyle
Ranch
BasementType
Full
ConstructedDate
2005
CoolingType
Heat Pump
ExteriorFinish
Vinyl Siding
HeatingFuel
Electric
HeatingType
Baseboard Heaters
RoofMaterial
Asphalt Shingle
RoofStyle
Unknown
StoriesTotal
1
SizeInterior
2493 Sqft
Type
Other
UtilityWater
Municipal Water
Land
Acreage
Yes
LandAmenities
Golf Nearby
LandscapeFeatures
Level
Sewer
Septic Tank
SizeIrregular
5
SizeTotal
5 Ac|5 - 10 Acres
SizeTotalText
5 Ac|5 - 10 Acres
ZoningType
Unknown

































