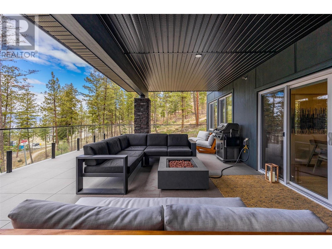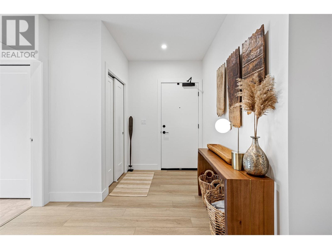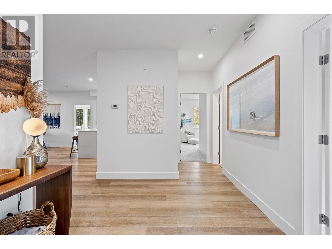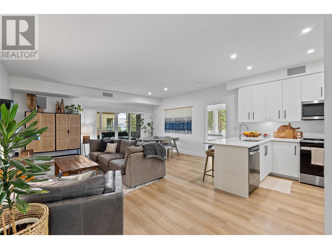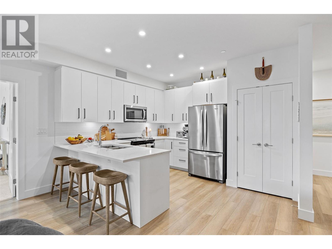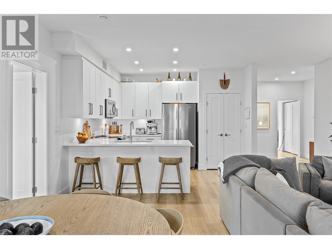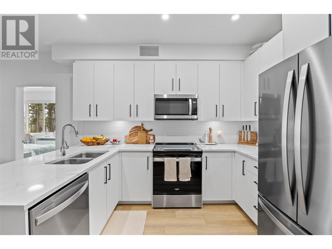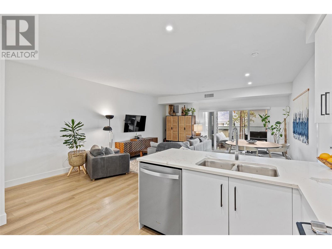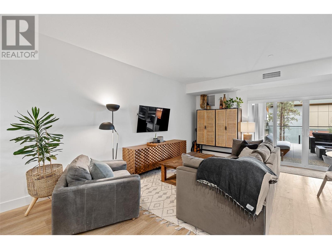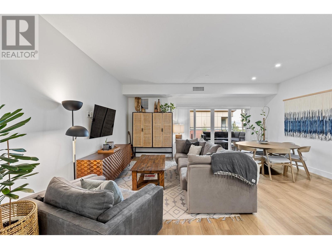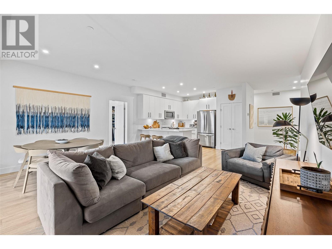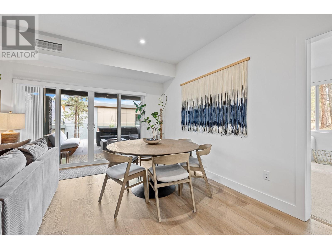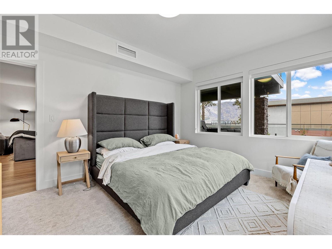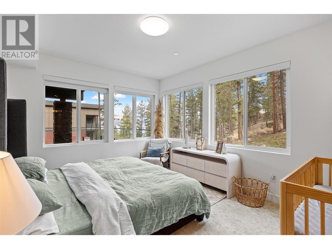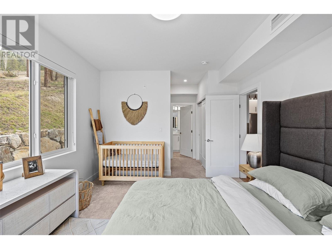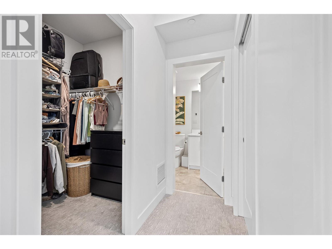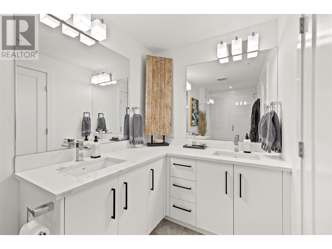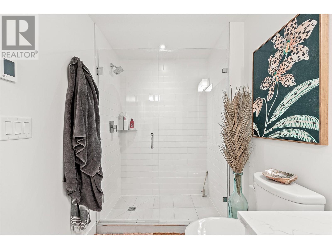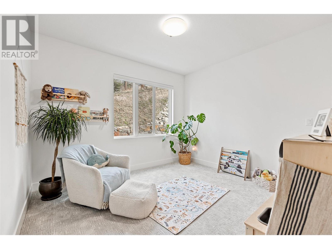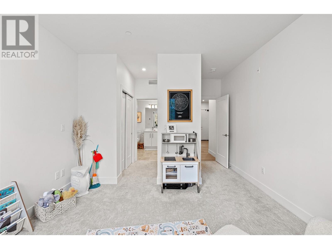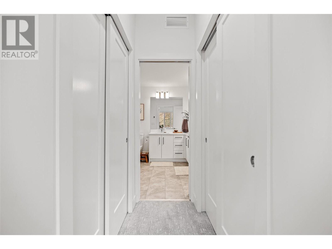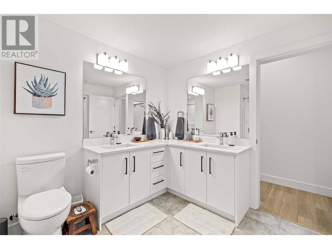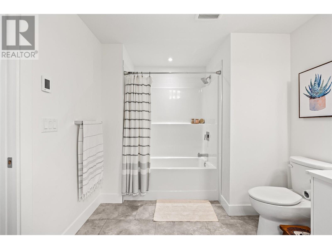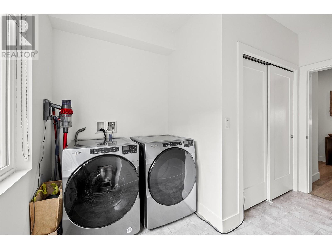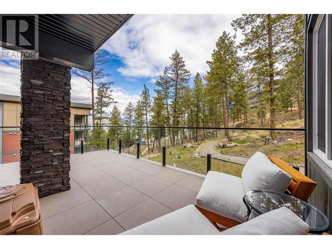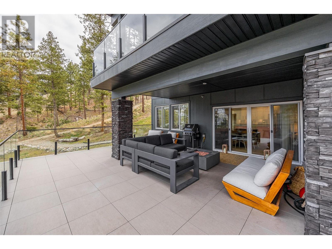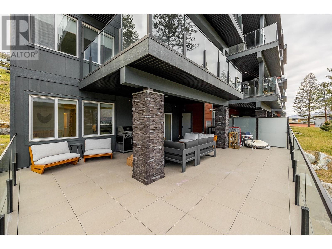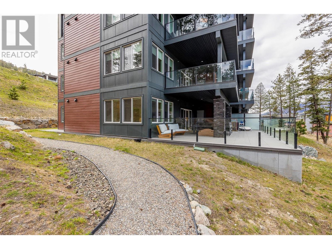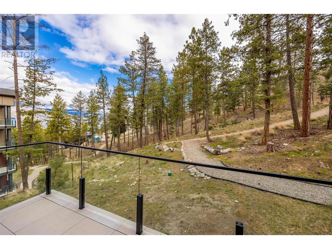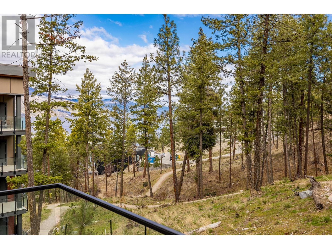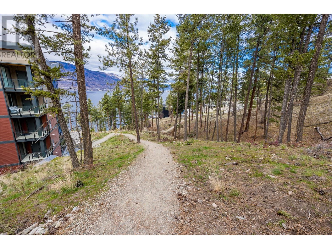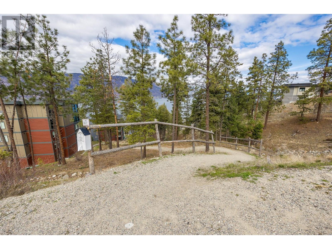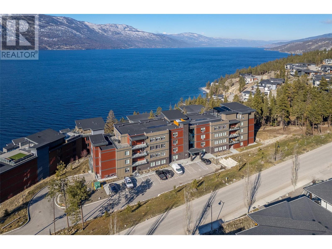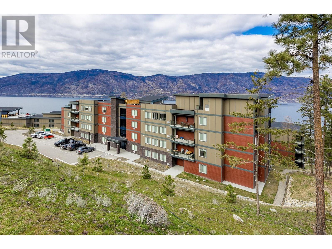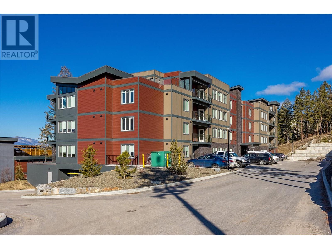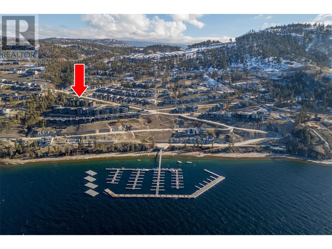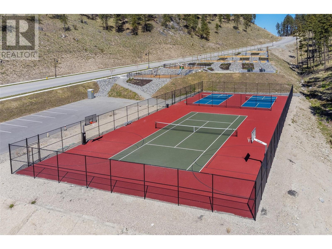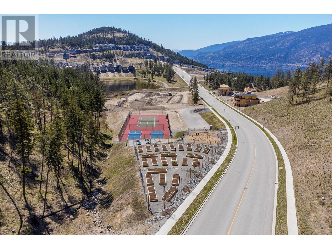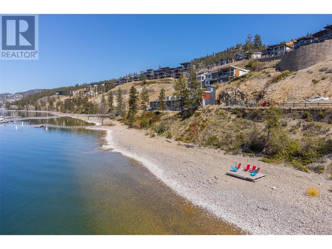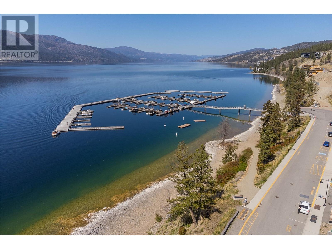$799,900Maintenance,
$591.93 Monthly
Maintenance,
$591.93 MonthlyExperience the epitome of comfort and convenience in this ground-level corner unit, offering spacious living in a serene setting. Boasting 2 bedrooms and 2 bathrooms, this home welcomes you with warmth and charm. The primary bedroom features expansive windows, inviting abundant natural light to illuminate the space. Say goodbye to clutter with the convenient laundry room, complete with an huge storage closet. Step outside to your own private oasis on the extra-large partially covered deck, perfect for enjoying the outdoors with the added bonus of a natural gas connection for your BBQ or fire pit. Parking is a breeze with underground parkade and a dedicated storage locker for your convenience. Embrace resort-style living with access to the outdoor pool, perfect for relaxation and recreation. Additionally, take advantage of the community tennis courts, walking trails, and beach access, providing endless opportunities for outdoor enjoyment. Don't miss out on this rare opportunity to indulge in luxury living with all the amenities at your fingertips. Welcome home! (id:50889)
Property Details
MLS® Number
10311674
Neigbourhood
McKinley Landing
Community Features
Pets Allowed, Pet Restrictions, Pets Allowed With Restrictions
Features
One Balcony
Parking Space Total
1
Pool Type
Inground Pool, Outdoor Pool
Storage Type
Storage, Locker
View Type
Lake View, Mountain View, View (panoramic)
Building
Bathroom Total
2
Bedrooms Total
2
Constructed Date
2023
Cooling Type
Heat Pump
Exterior Finish
Stone, Composite Siding
Heating Type
Forced Air
Roof Material
Other
Roof Style
Unknown
Stories Total
1
Size Interior
1396 Sqft
Type
Apartment
Utility Water
Municipal Water
Land
Acreage
No
Sewer
Municipal Sewage System
Size Total Text
Under 1 Acre
Zoning Type
Unknown

