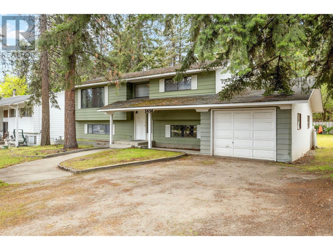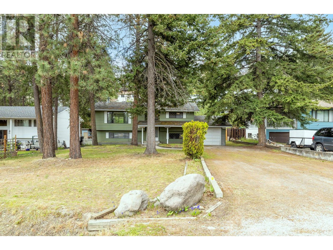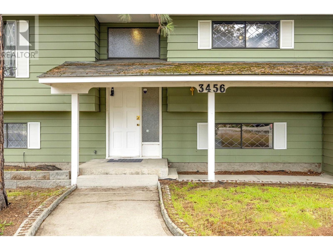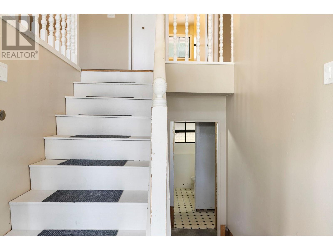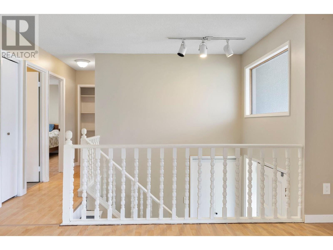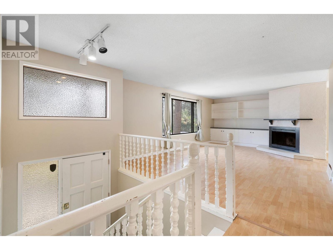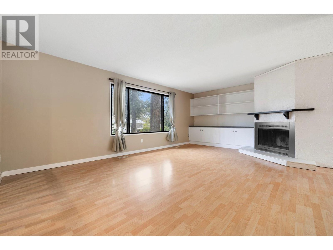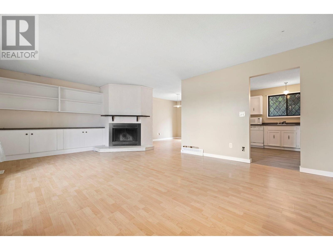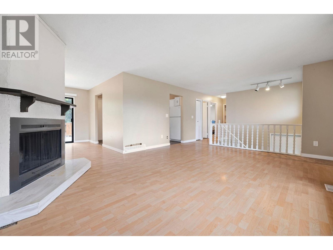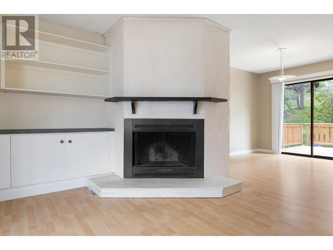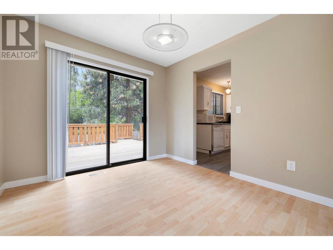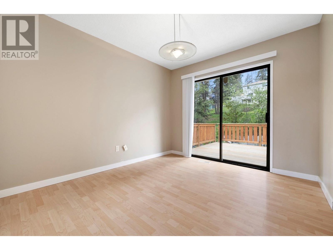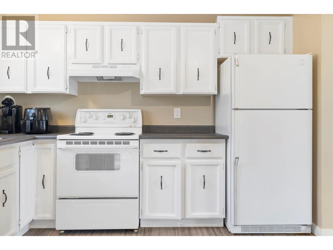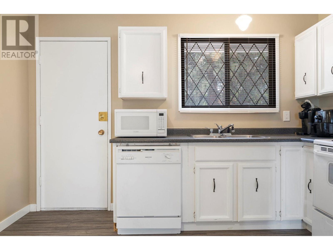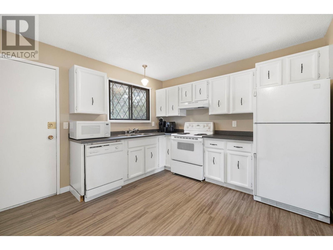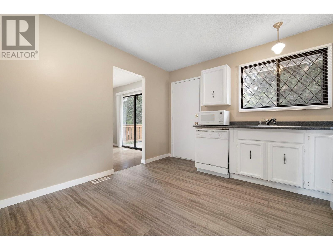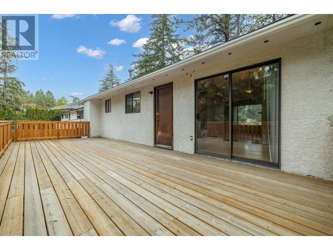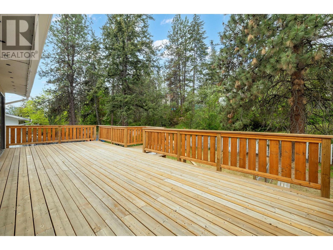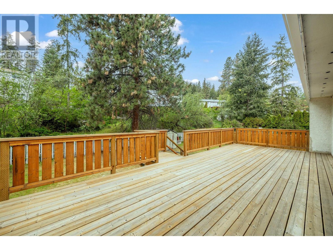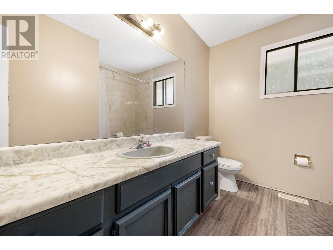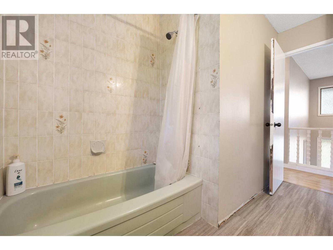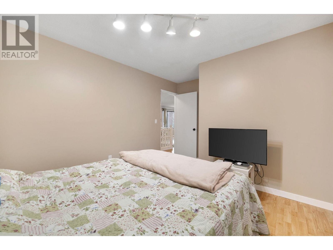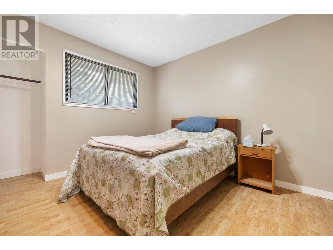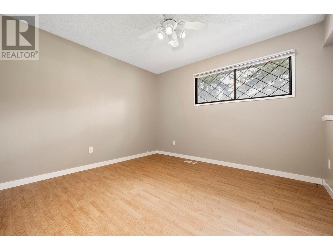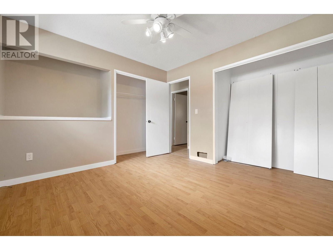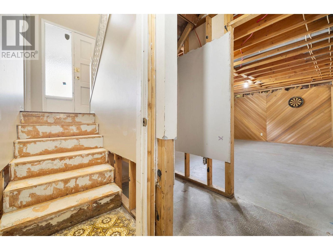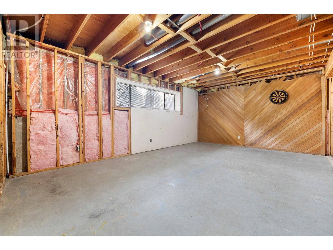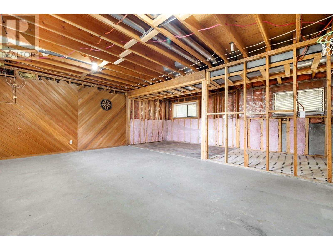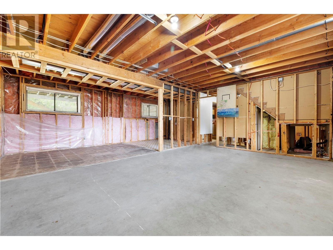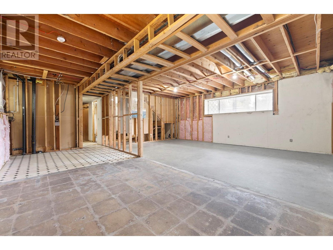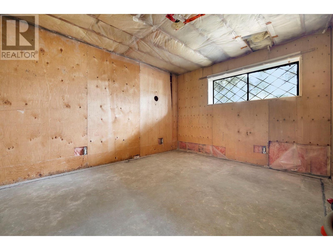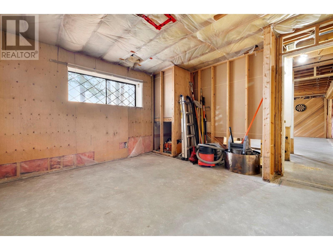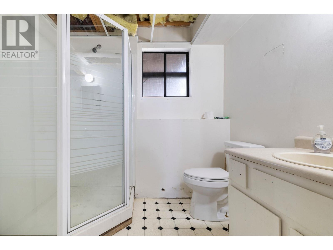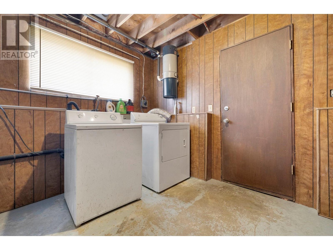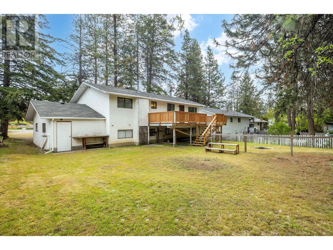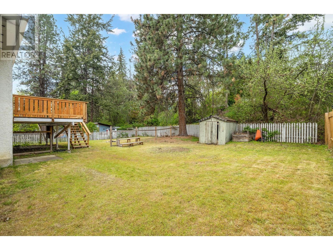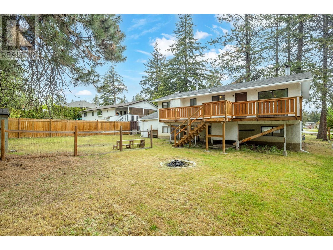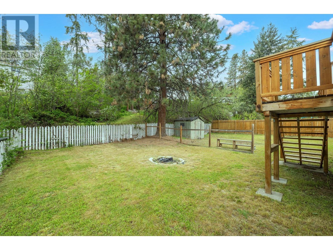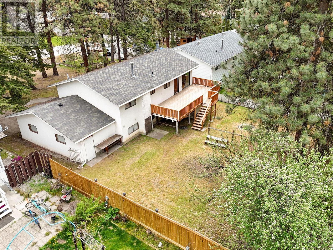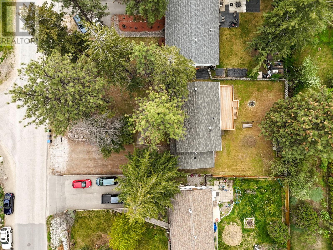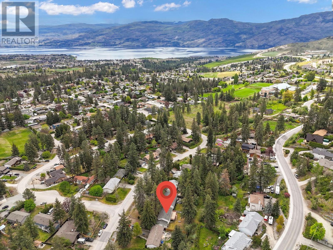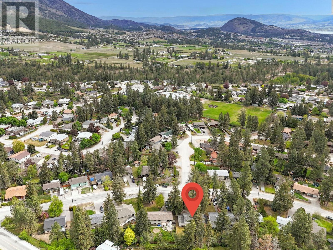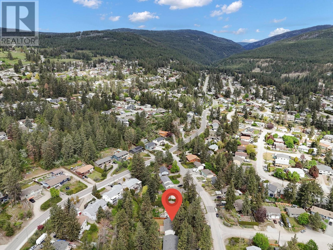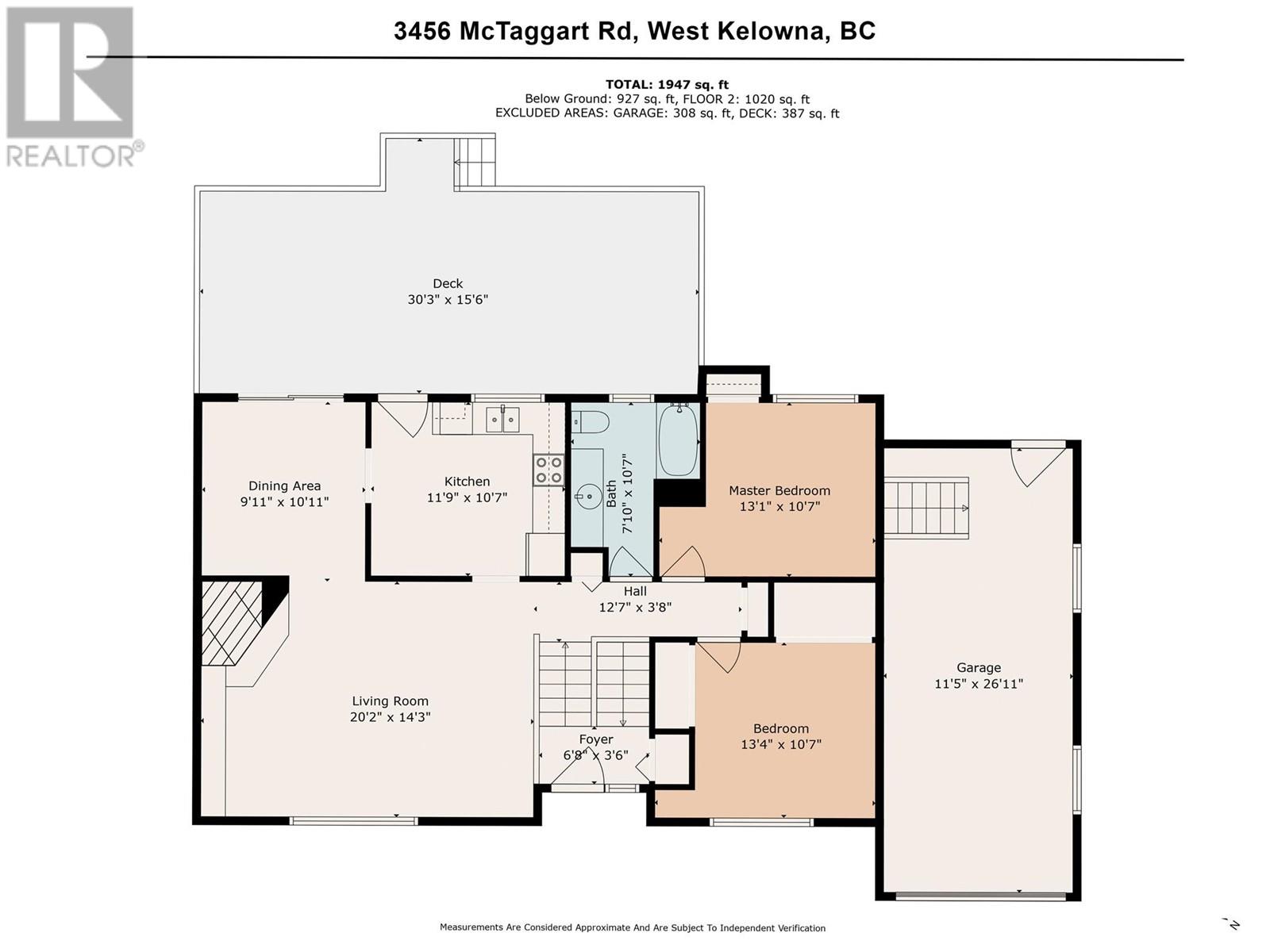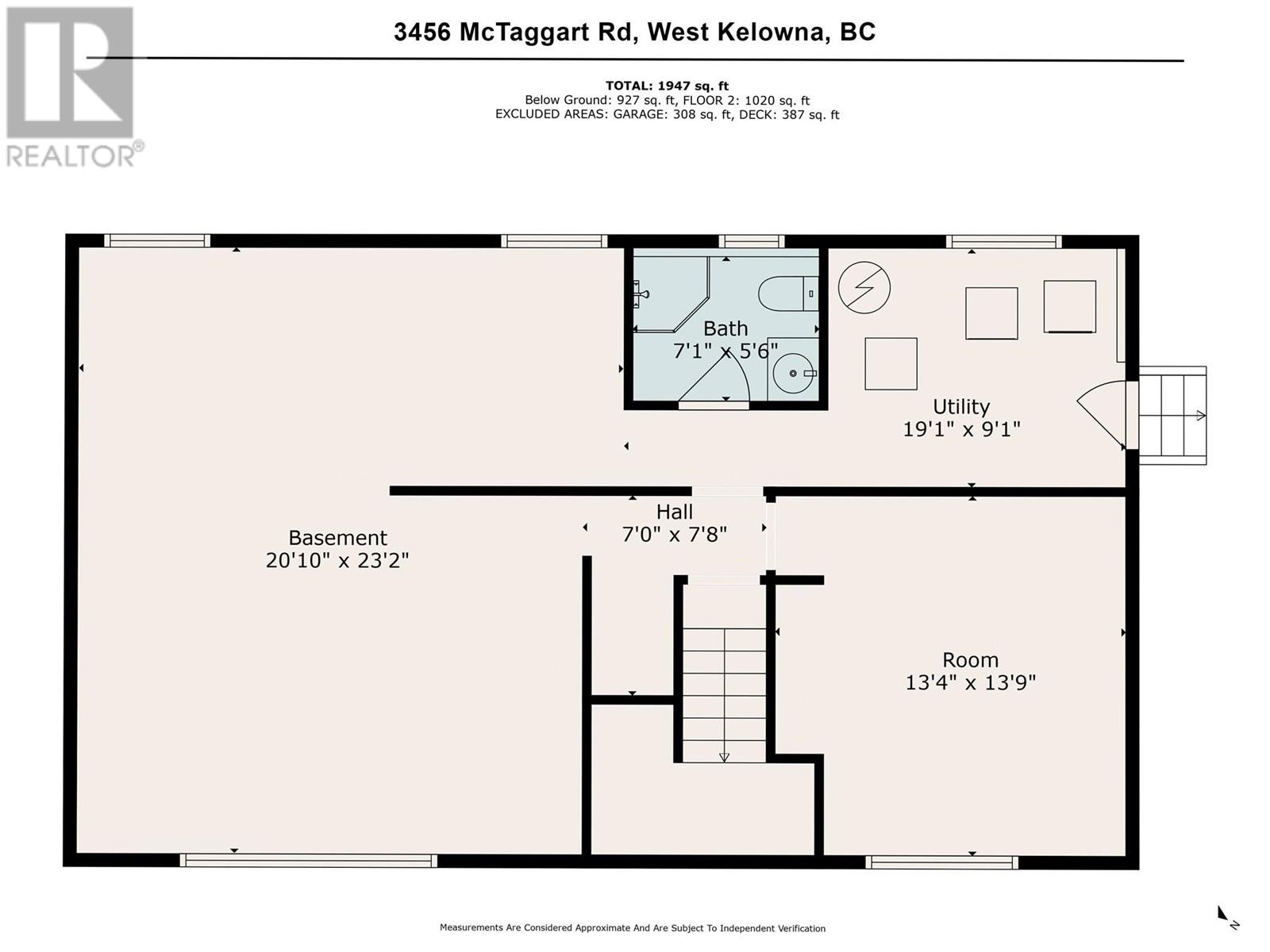$650,000
Opportunity knocks! This diamond in the rough is perfect for the handyman or someone looking to build some sweat equity! Located on a large flat lot in Glenrosa this split level has a large family room with laminate flooring and a wood burning fireplace. Off the family room is the a spacious dining area with patio doors to an expansive deck overlooking the flat fenced yard. Back inside is an L-shaped white kitchen with 4 appliances. Down the hall are two good sized bedrooms and a full 4 piece bathroom. The downstairs has a large rec room, one bedroom, a 3 piece bathroom and a laundry room with separate entrance into a long single garage. The basement is unfinished and awaiting your ideas. Newer pex plumbing thoughout and new connection to city sewer. Easily suiteable. Measurements approximate please verify if important. (id:50889)
Property Details
MLS® Number
10313452
Neigbourhood
Glenrosa
Parking Space Total
1
Building
Bathroom Total
2
Bedrooms Total
3
Constructed Date
1976
Construction Style Attachment
Detached
Fireplace Fuel
Wood
Fireplace Present
Yes
Fireplace Type
Unknown
Flooring Type
Laminate, Tile
Heating Type
Forced Air
Roof Material
Asphalt Shingle
Roof Style
Unknown
Stories Total
2
Size Interior
1136 Sqft
Type
House
Utility Water
Municipal Water
Land
Acreage
No
Sewer
Municipal Sewage System
Size Irregular
0.24
Size Total
0.24 Ac|under 1 Acre
Size Total Text
0.24 Ac|under 1 Acre
Zoning Type
Unknown

