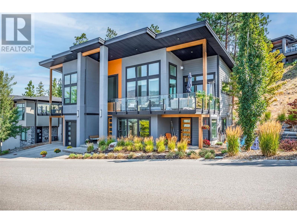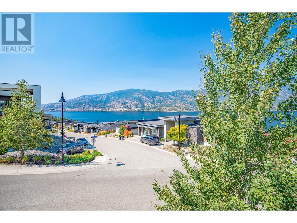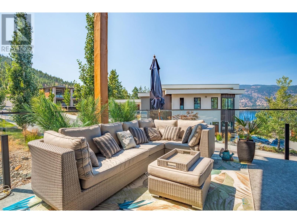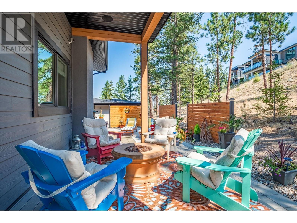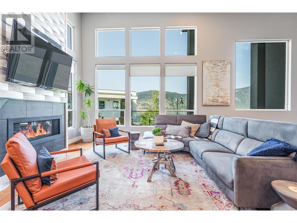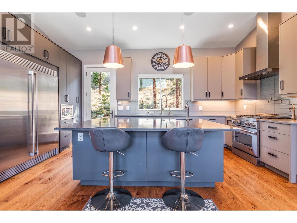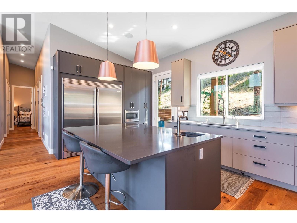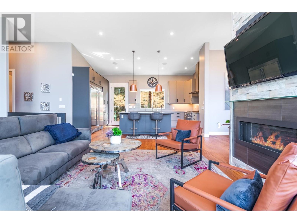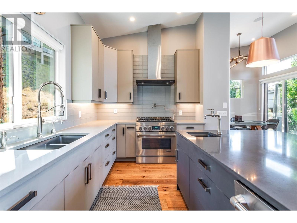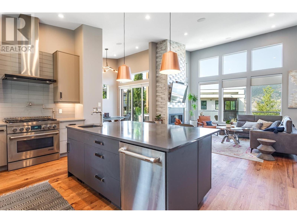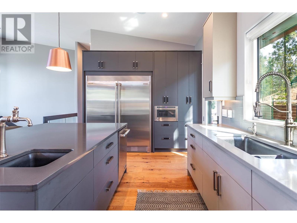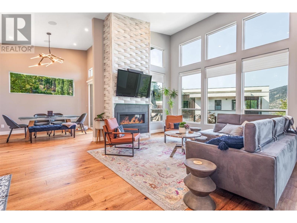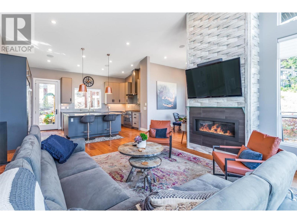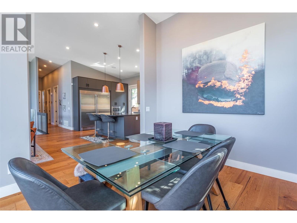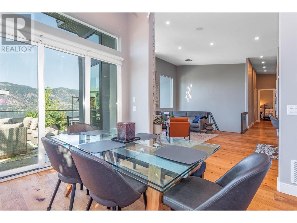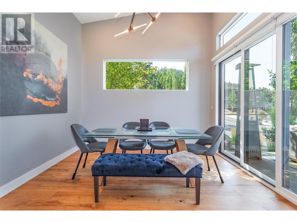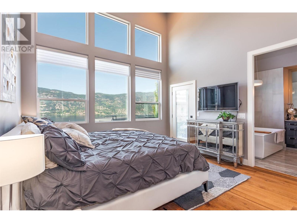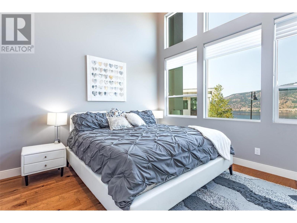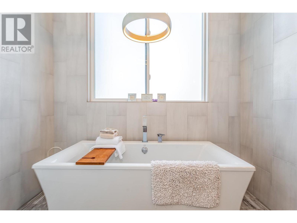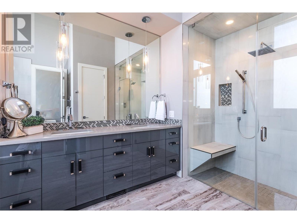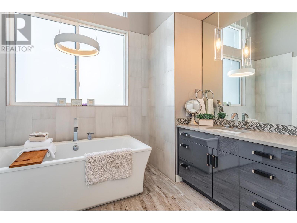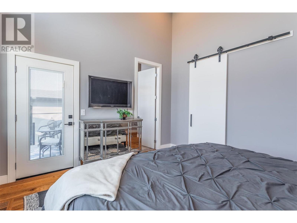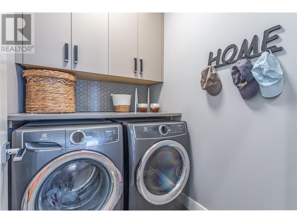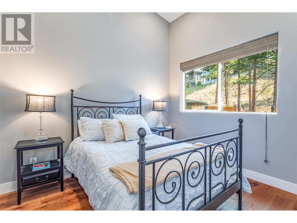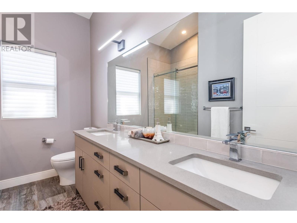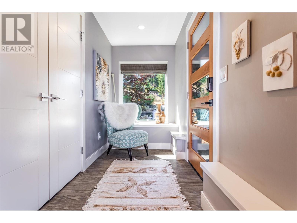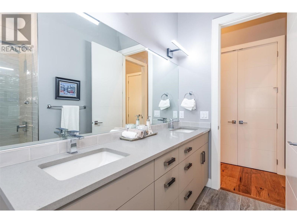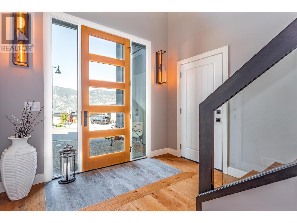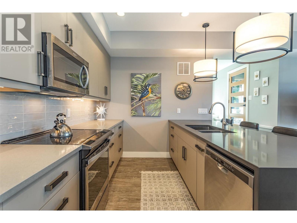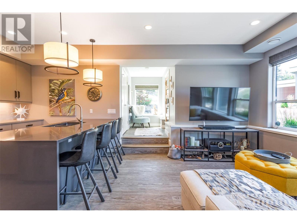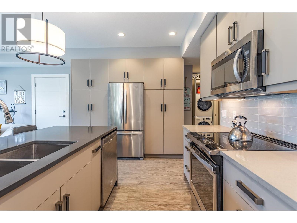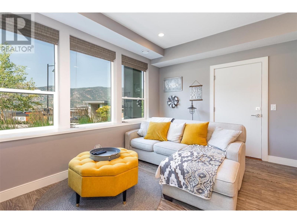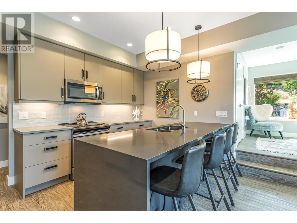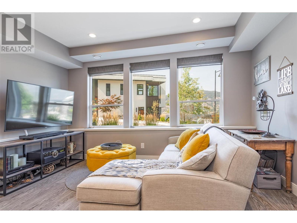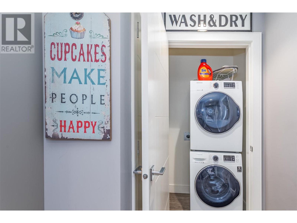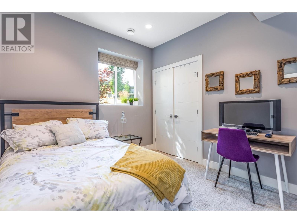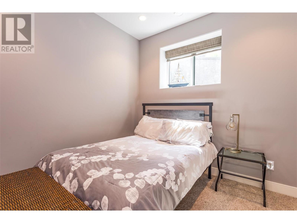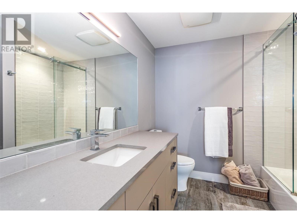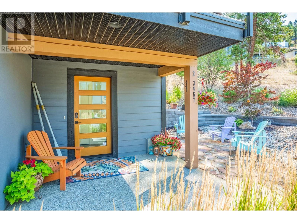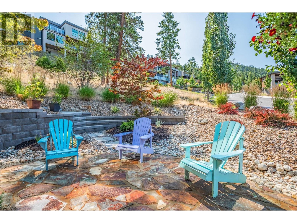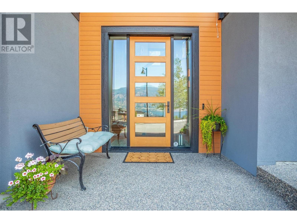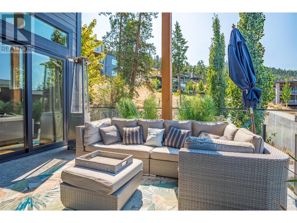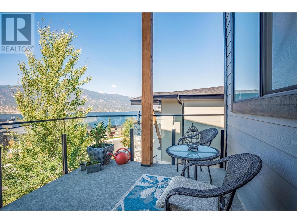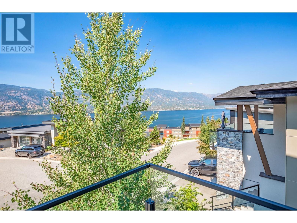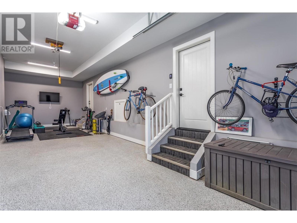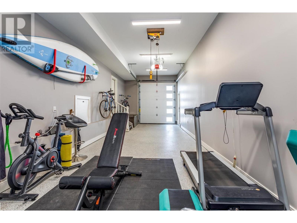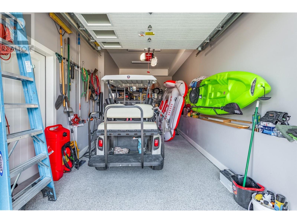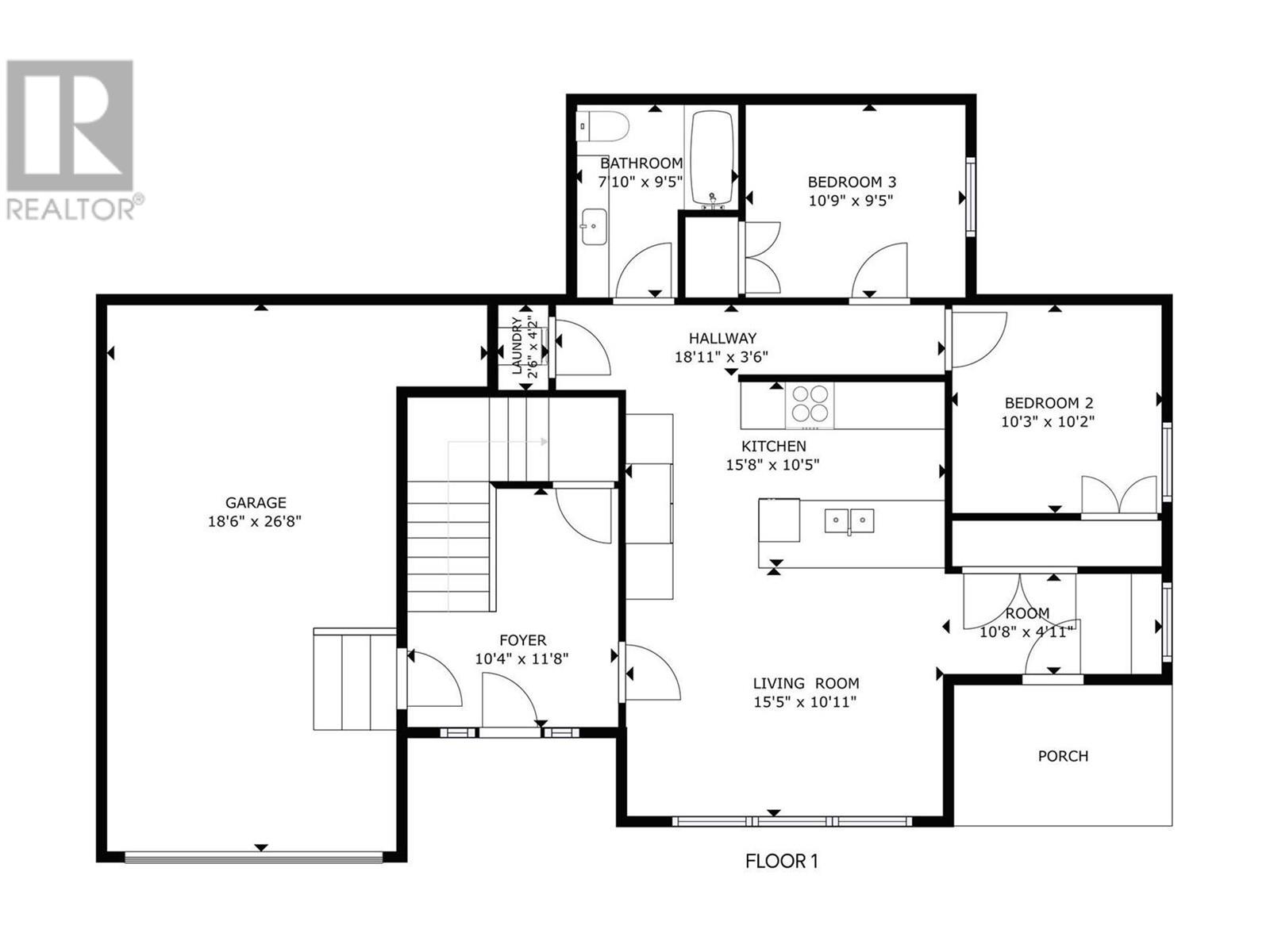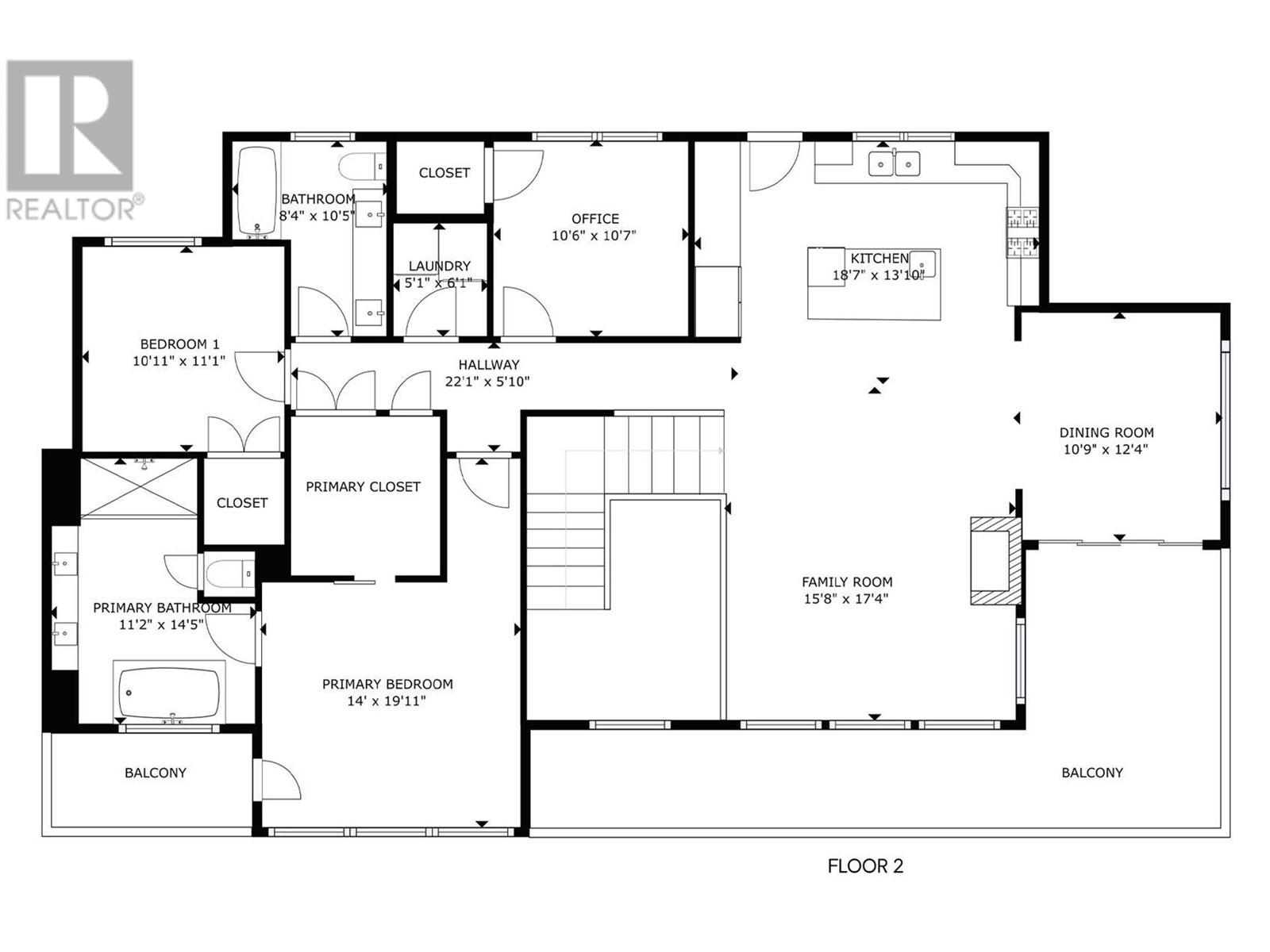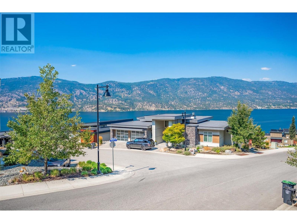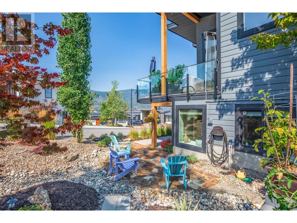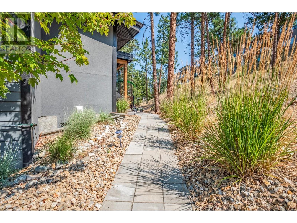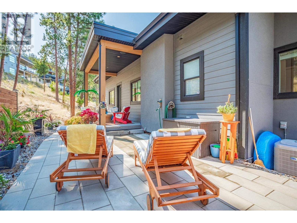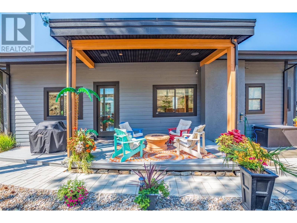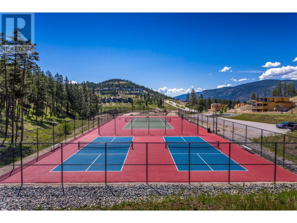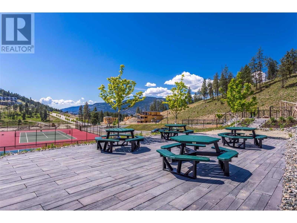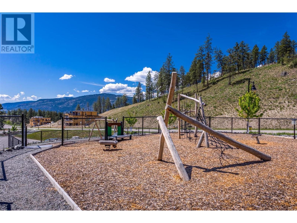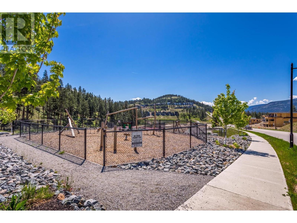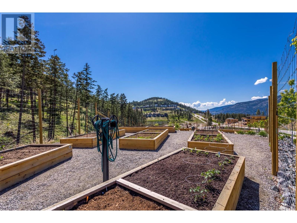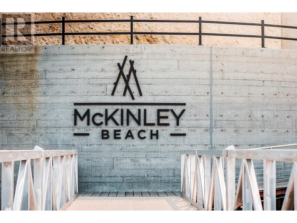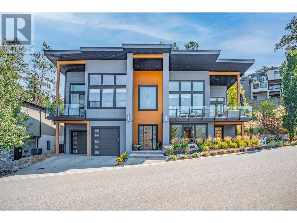$1,460,000
Absolutely beautiful & immaculate home with lovely lake views & a 2-bedroom legal suite! Open-concept contemporary kitchen to living area with tall ceilings & hardwood flooring throughout. The kitchen features a spacious working island, complete with a bar stool/conversation space. So much cabinetry in the kitchen - it's a dream! Gas fireplace in the living room with massive nano-style patio doors that lend credence to the amazing views! Spacious dining area, set apart but within main living space, with patio doors to the upper deck. The primary suite is luxurious, with its own patio space & a spacious walk-in closet. The ensuite has dual sinks, a soaker tub, a separate shower & water closet, and heated floors. The other two bedrooms in the main home are spacious, one used as an office. The inviting legal suite has a separate ground-level entry, full kitchen & laundry, two bedrooms, and its own patio. If you don't need a suite, this could easily be part of the main home as well! Three garage bays. Rear yard is a lovely oasis with no neighbours behind nor to the south! Beach & boat dock area, tennis courts, and an amenities building will be completed in 2024. Beautiful McKinley Beach ~ an Okanagan gem! (id:50889)
Property Details
MLS® Number
10308102
Neigbourhood
McKinley Landing
Features
Irregular Lot Size, Two Balconies
ParkingSpaceTotal
5
ViewType
City View, Lake View, Mountain View, Valley View, View (panoramic)
WaterFrontType
Waterfront Nearby
Building
BathroomTotal
3
BedroomsTotal
5
Appliances
Refrigerator, Dishwasher, Dryer, Range - Gas, Microwave, Washer
ConstructedDate
2017
ConstructionStyleAttachment
Detached
CoolingType
Central Air Conditioning
ExteriorFinish
Stucco, Wood Siding
FireProtection
Security System, Smoke Detector Only
FireplaceFuel
Gas
FireplacePresent
Yes
FireplaceType
Unknown
FlooringType
Hardwood, Tile
HeatingType
Forced Air, See Remarks
RoofMaterial
Asphalt Shingle
RoofStyle
Unknown
StoriesTotal
2
SizeInterior
2640 Sqft
Type
House
UtilityWater
Municipal Water
Land
Acreage
No
LandscapeFeatures
Underground Sprinkler
Sewer
Municipal Sewage System
SizeIrregular
0.22
SizeTotal
0.22 Ac|under 1 Acre
SizeTotalText
0.22 Ac|under 1 Acre
ZoningType
Unknown

