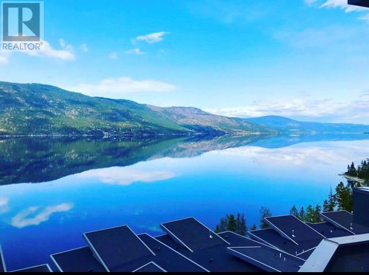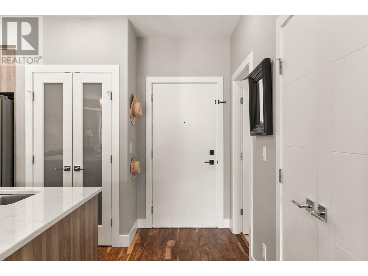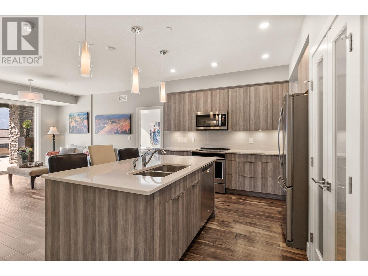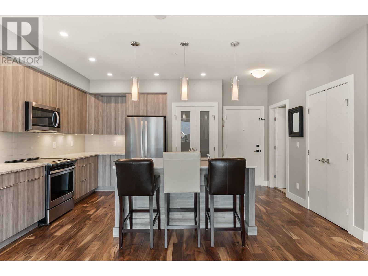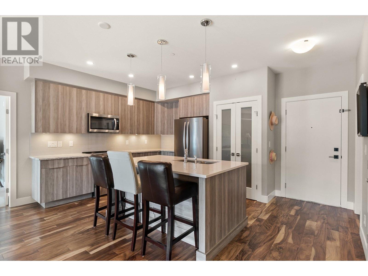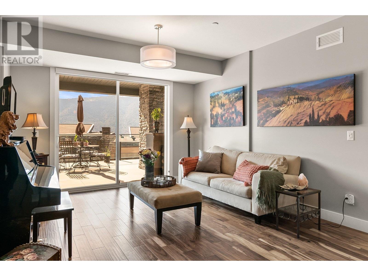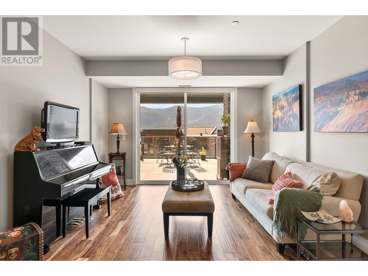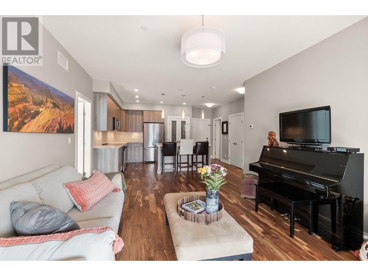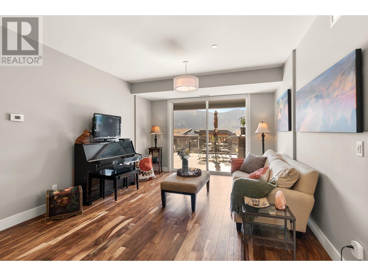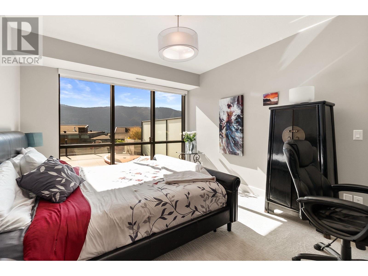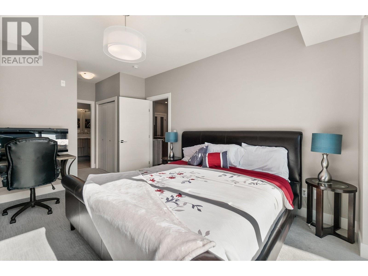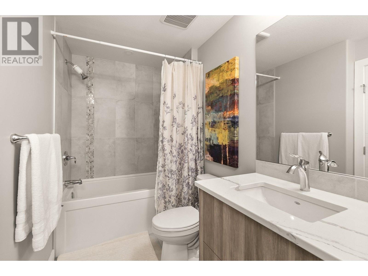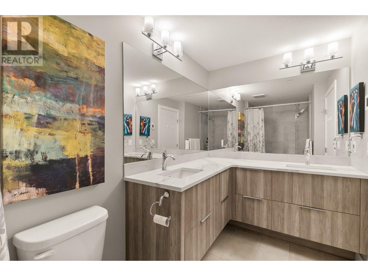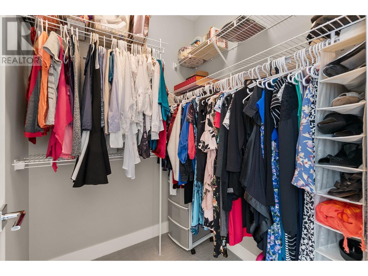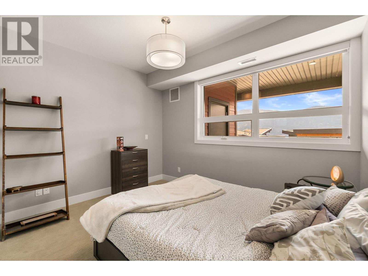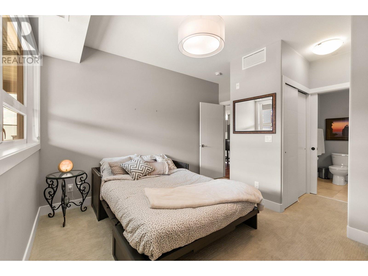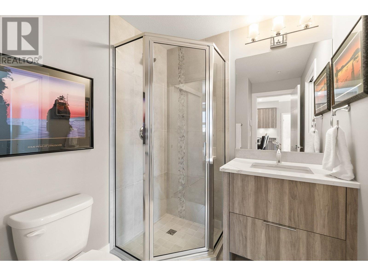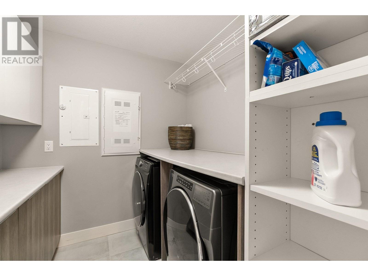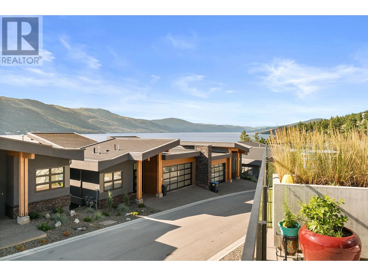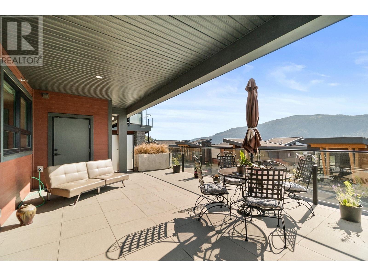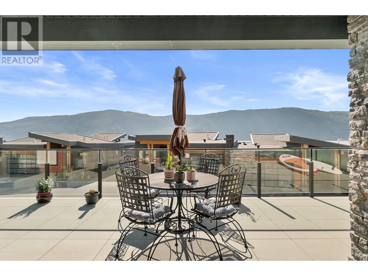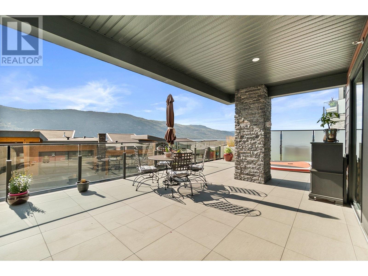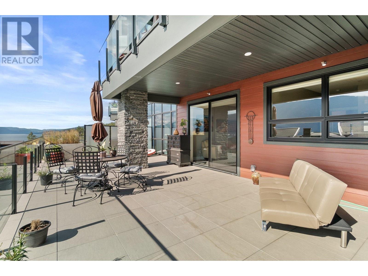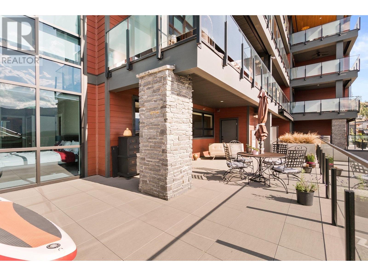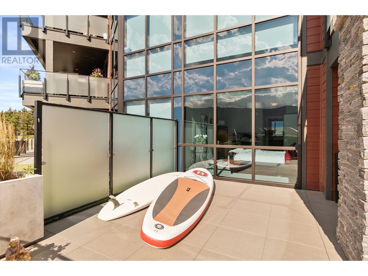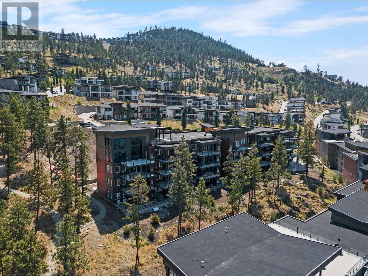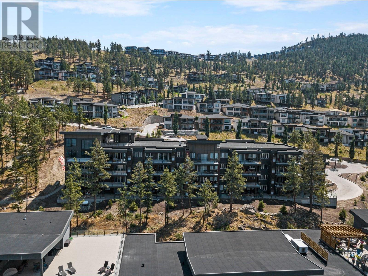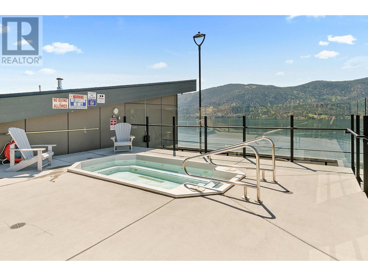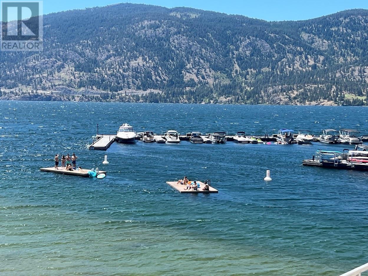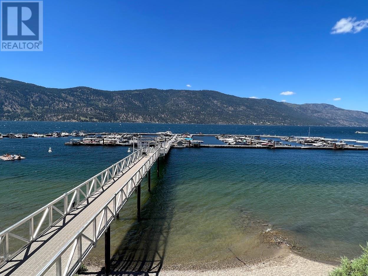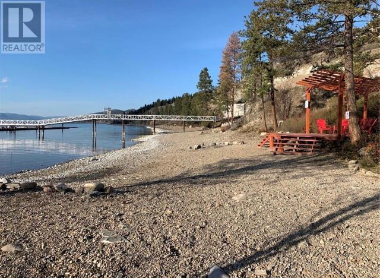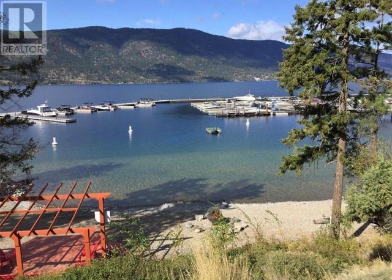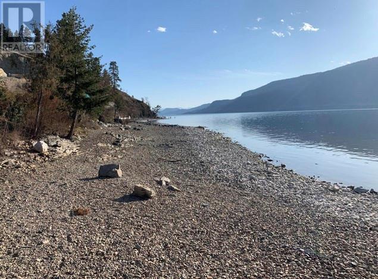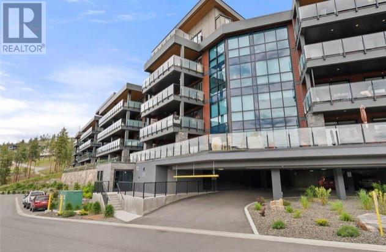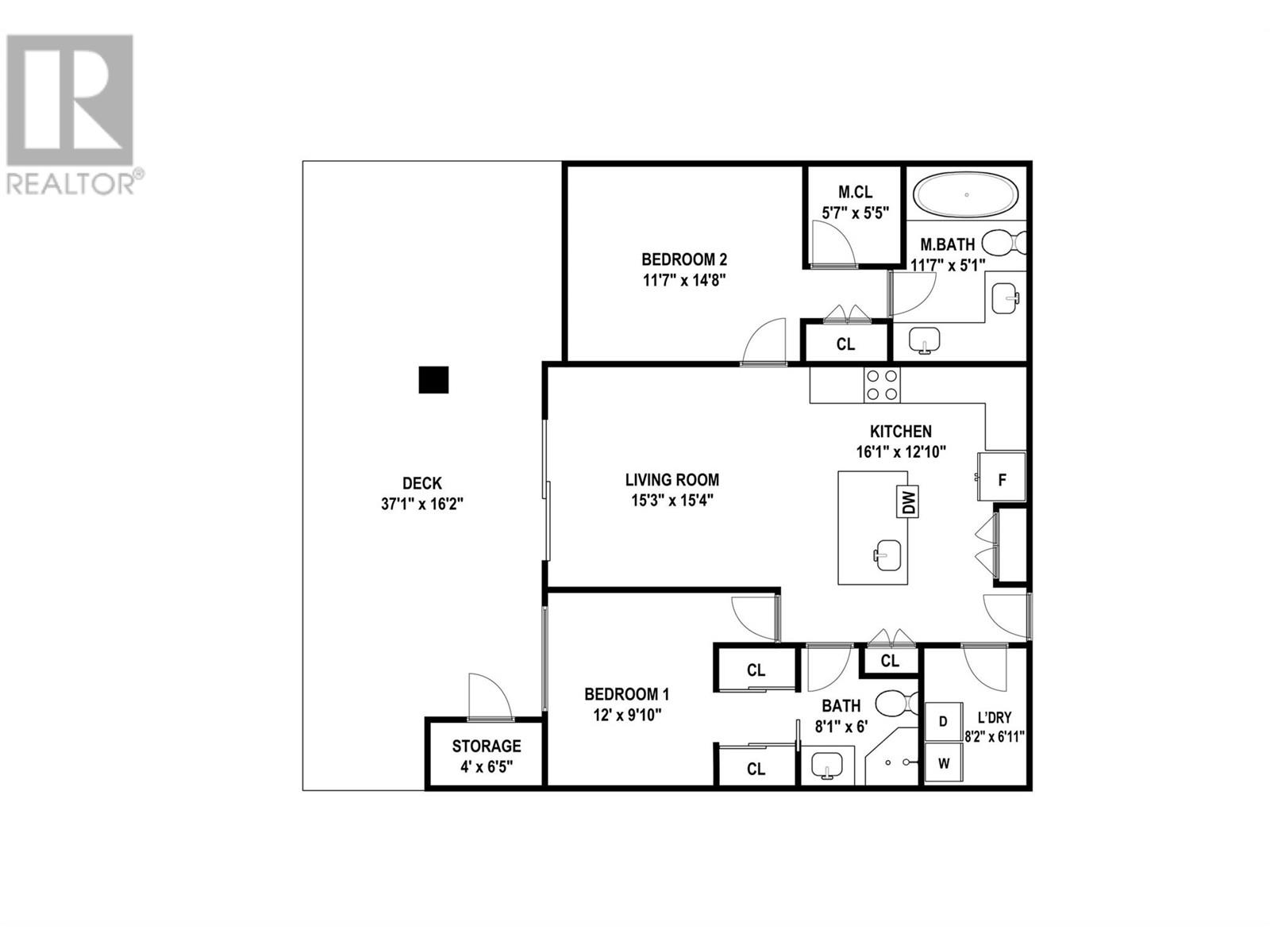$749,999Maintenance, Reserve Fund Contributions, Insurance, Ground Maintenance, Property Management, Other, See Remarks, Recreation Facilities
$450.78 Monthly
Maintenance, Reserve Fund Contributions, Insurance, Ground Maintenance, Property Management, Other, See Remarks, Recreation Facilities
$450.78 MonthlyDiscover lakeside living in McKinley Beach, a gem just 15 minutes from Kelowna Airport. This 1094 square foot haven offers a serene escape with two bedrooms, each with its own en-suites—the primary featuring a soaking tub for relaxation. The heart of this home is the expansive deck, boasting breathtaking Okanagan Lake views, an outdoor dining area, and the potential for a private hot tub under the stars. Inside, find a harmonious blend of luxury and practicality with upgrades like a UV water purification system and custom storage solutions. The convenience extends to a heated underground parking stall with bicycle space and a storage locker. The Granite enhances living with a rooftop hot tub, pool, and opportunity for exclusive Granite Yacht Club membership, which includes access to a pontoon boat and Sea-Doos. Embrace the community spirit with a private beach, marina, trails, pickle ball courts, and a future winery. This retreat is near shopping, amenities, and 20 minutes from downtown Kelowna. A perfect blend of tranquility and convenience, don't miss the chance to make this idyllic spot your own. (id:50889)
Property Details
MLS® Number
10304540
Neigbourhood
McKinley Landing
Community Name
GRANITE
AmenitiesNearBy
Park
CommunityFeatures
Pets Allowed With Restrictions
Features
Level Lot, Central Island, One Balcony
ParkingSpaceTotal
1
PoolType
Outdoor Pool, Pool
StorageType
Storage, Locker
ViewType
Lake View, Mountain View, View (panoramic)
WaterFrontType
Other
Building
BathroomTotal
2
BedroomsTotal
2
Amenities
Storage - Locker
Appliances
Refrigerator, Dishwasher, Dryer, Range - Electric, Microwave, Washer
ConstructedDate
2020
CoolingType
Central Air Conditioning
ExteriorFinish
Stone, Stucco, Composite Siding
FireProtection
Sprinkler System-fire, Smoke Detector Only
HeatingType
Forced Air, See Remarks
RoofMaterial
Other
RoofStyle
Unknown
StoriesTotal
1
SizeInterior
1094 Sqft
Type
Apartment
UtilityWater
Municipal Water
Land
AccessType
Easy Access
Acreage
No
LandAmenities
Park
LandscapeFeatures
Landscaped, Level, Underground Sprinkler
Sewer
Municipal Sewage System
SizeTotalText
Under 1 Acre
ZoningType
Unknown

