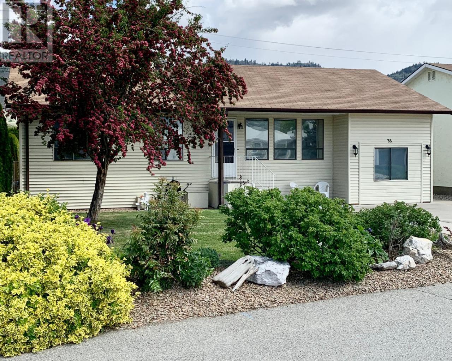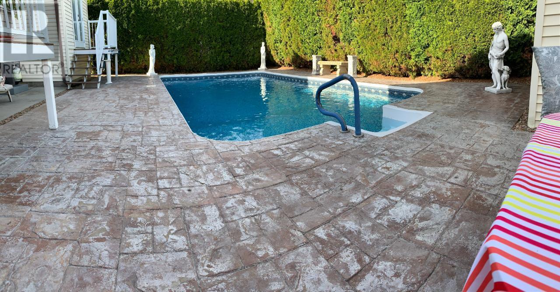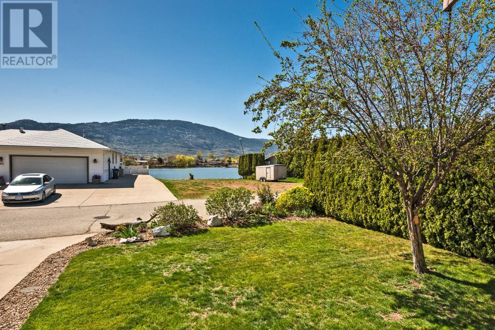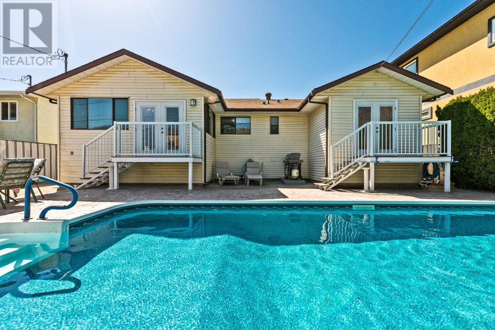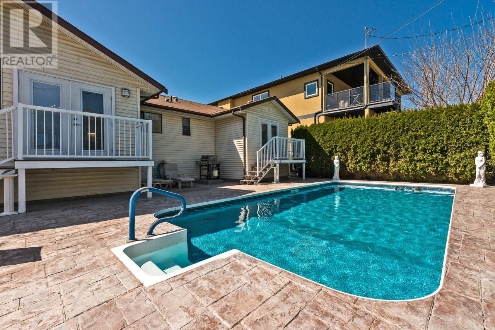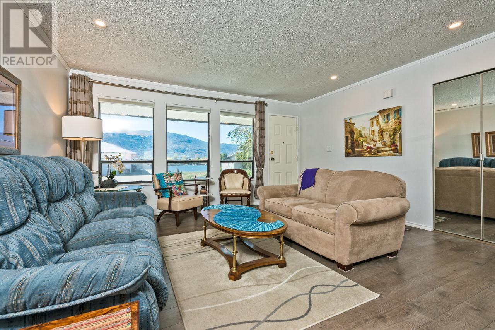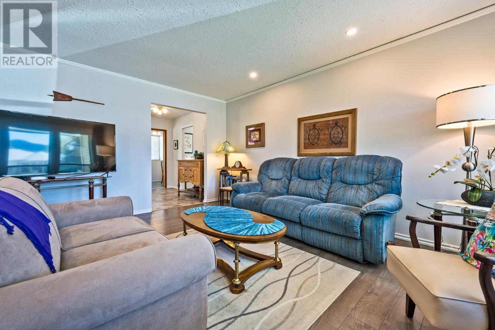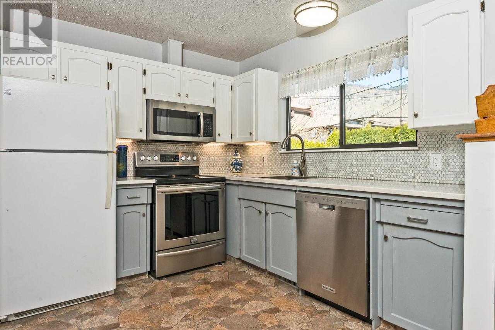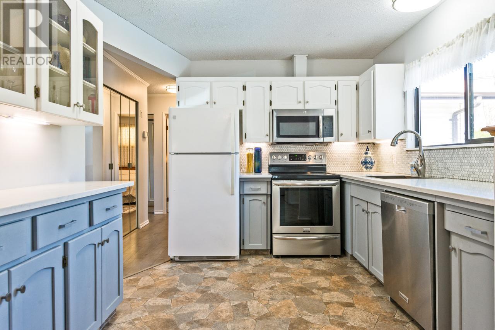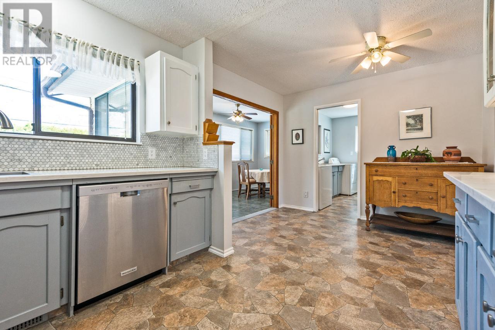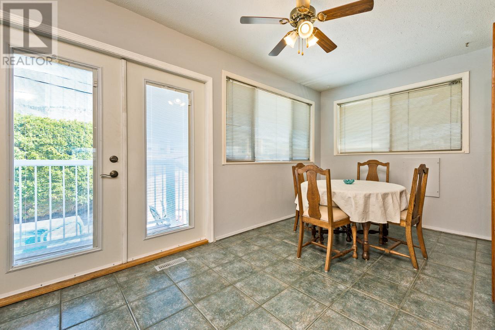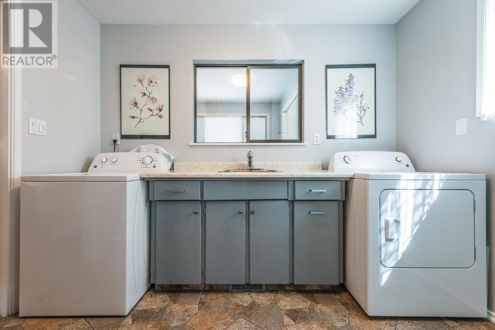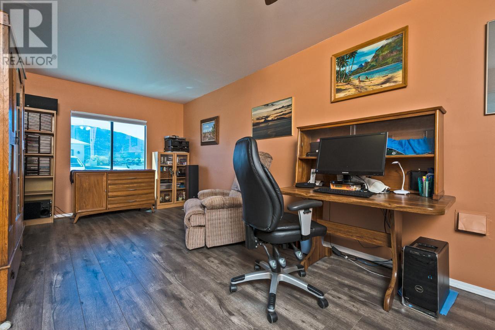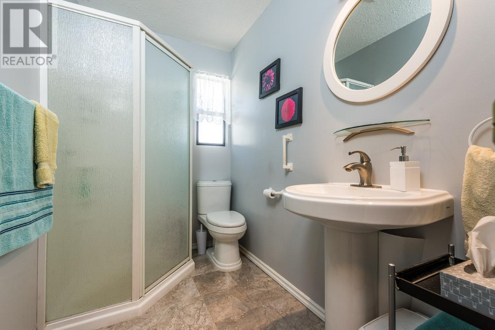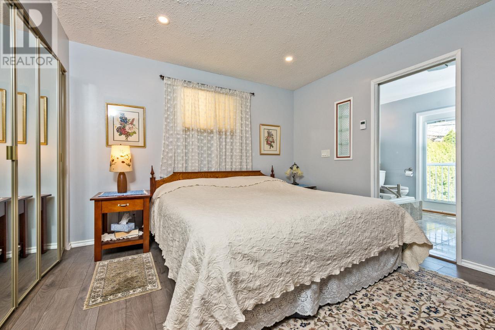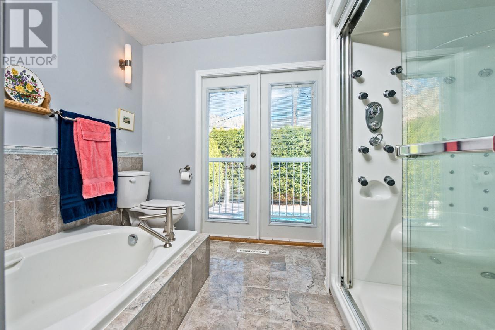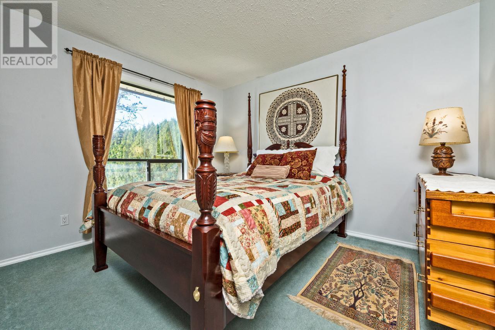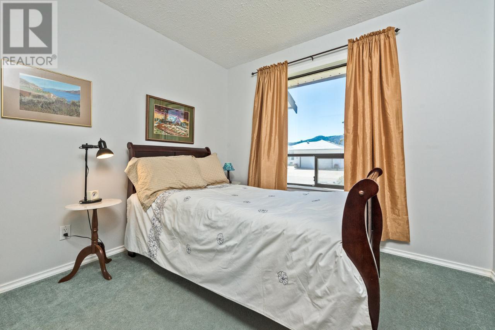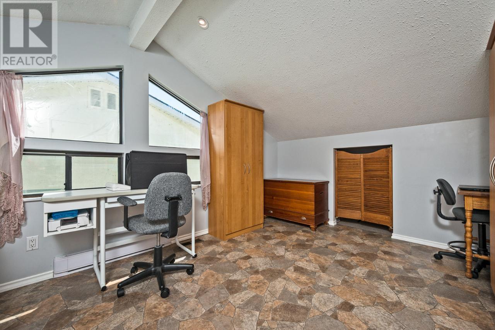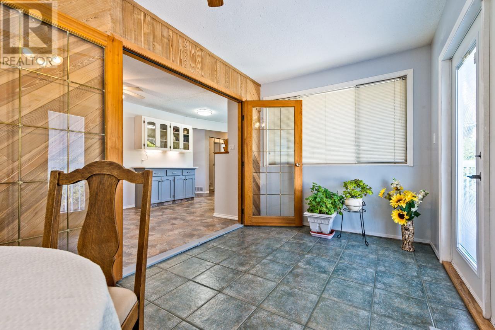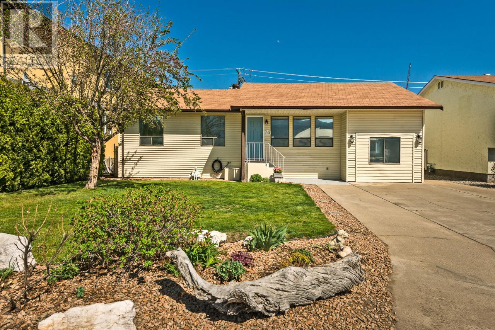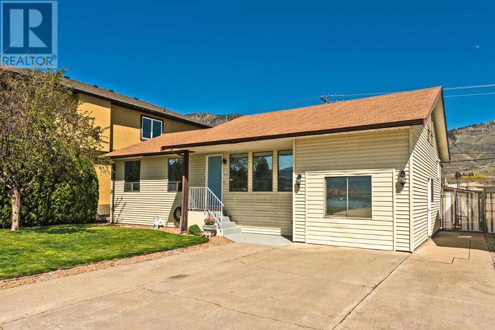$699,900
Retire in style or live your best life with this perfect size home near the lake and the beach. 1650sqft, 3 bdrm, 2 bath rancher, minutes to Goodman Park, and steps to the Beach & Osoyoos Lake, featuring an extra Den/Office up (that can be converted into a 4th bdrm) and a media room down (that can be converted into a gym, games room or a garage). Relax in your very own private backyard oasis, with 28' x 14 HEATED in-ground SWIMMING POOL and 200sqft workshop, perfect for handyman, or tools/pool toys storage. Indulge in the spacious ensuite bath with in-floor heating, multi-jet MAAX shower, super-sized tub & French doors leading to the backyard, making it easy to take a dip in the pool or simply soak up the sun. Cook up a storm in the kitchen with new quartz countertops and stainless steel appliances. High-efficiency mechanical equipment, including a tankless gas water heater and heat pump/air conditioner. Don't miss out on the opportunity to call this incredible home yours! (id:50889)
Property Details
MLS® Number
10310102
Neigbourhood
Osoyoos
Amenities Near By
Golf Nearby, Park, Recreation
Features
Level Lot, Private Setting, See Remarks
Parking Space Total
1
Pool Type
Pool
View Type
Lake View, Mountain View
Water Front Type
Other
Building
Bathroom Total
2
Bedrooms Total
3
Appliances
Range, Refrigerator, Dishwasher, Dryer, Washer
Basement Type
Crawl Space
Constructed Date
1982
Construction Style Attachment
Detached
Cooling Type
Central Air Conditioning
Exterior Finish
Vinyl Siding
Heating Type
Forced Air, See Remarks
Roof Material
Asphalt Shingle
Roof Style
Unknown
Stories Total
2
Size Interior
1752 Sqft
Type
House
Utility Water
Municipal Water
Land
Acreage
No
Fence Type
Fence
Land Amenities
Golf Nearby, Park, Recreation
Landscape Features
Landscaped, Level, Underground Sprinkler
Sewer
Municipal Sewage System
Size Irregular
0.12
Size Total
0.12 Ac|under 1 Acre
Size Total Text
0.12 Ac|under 1 Acre
Zoning Type
Unknown

