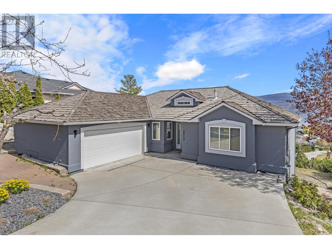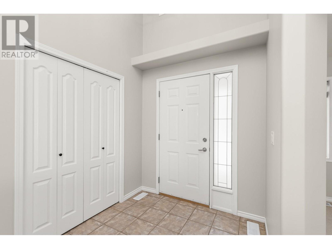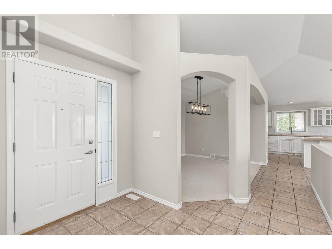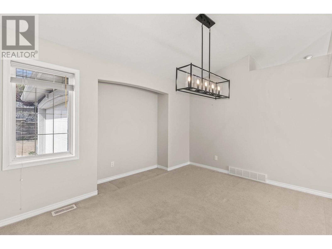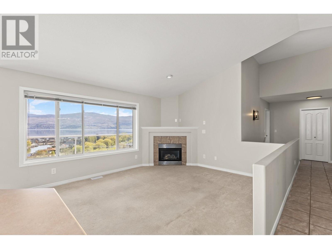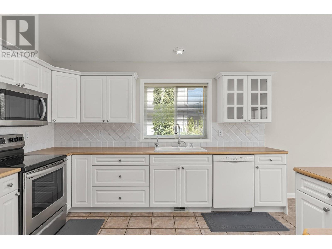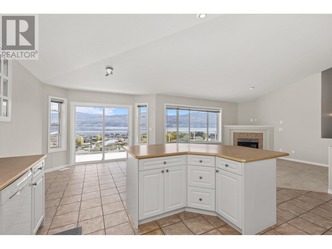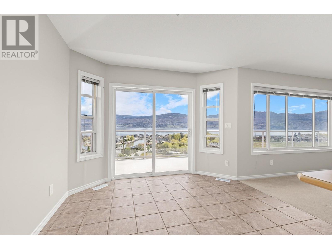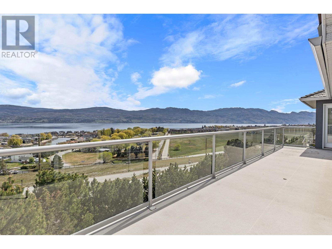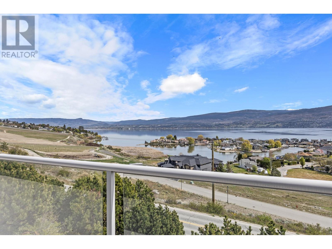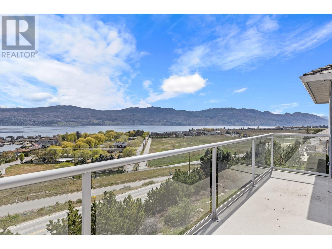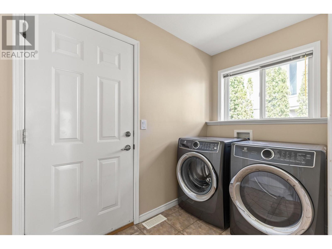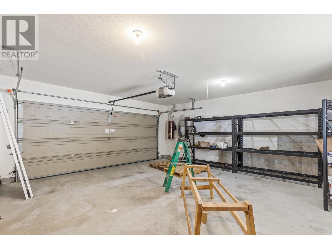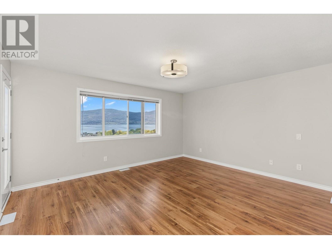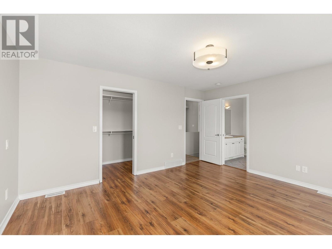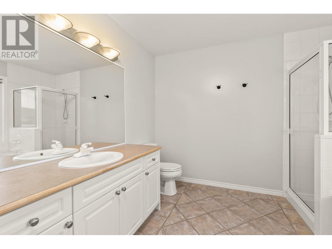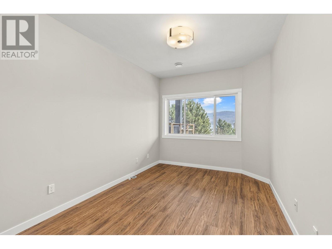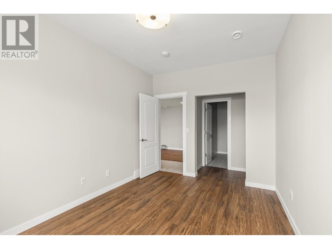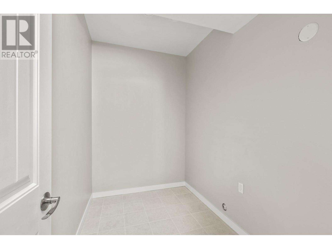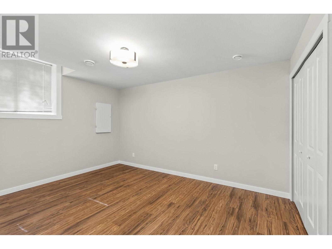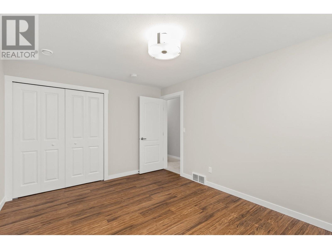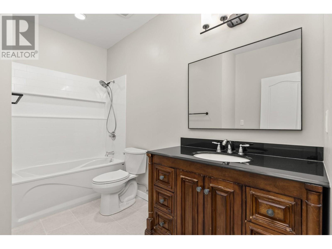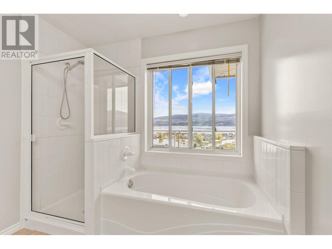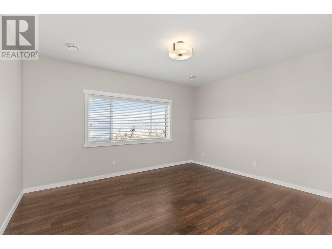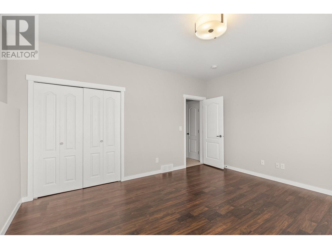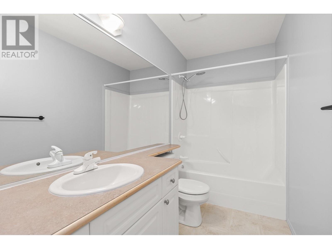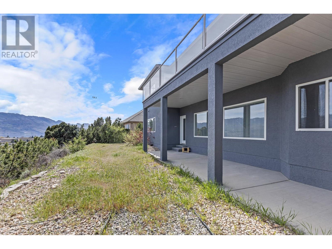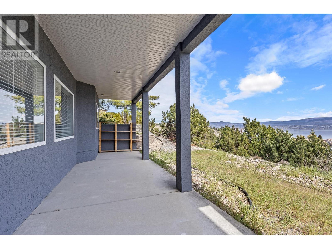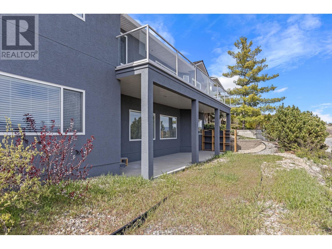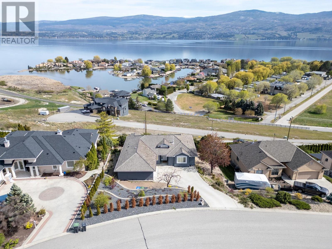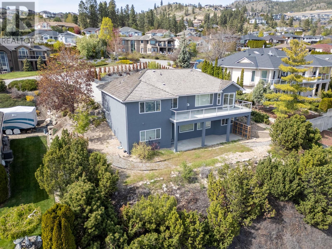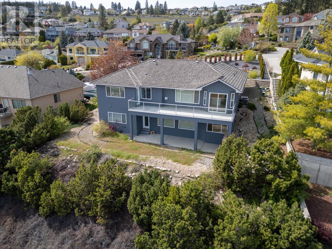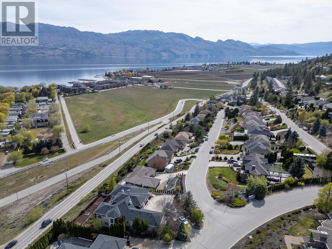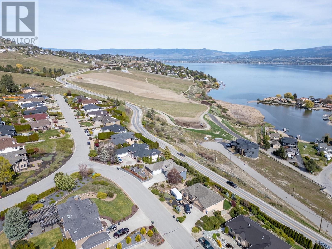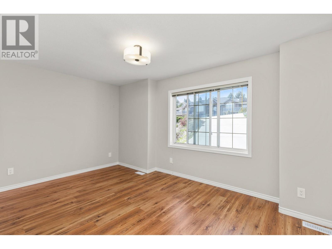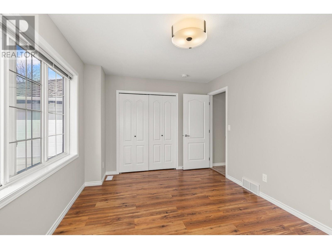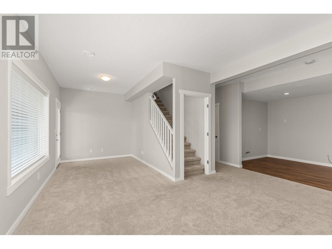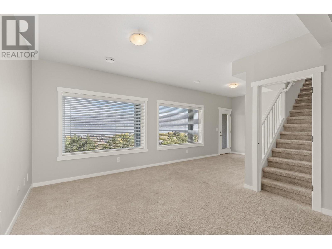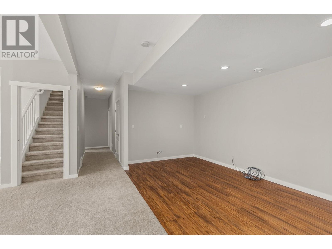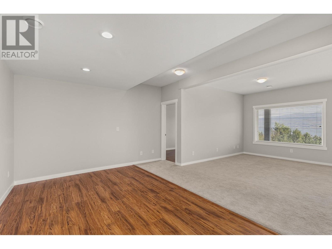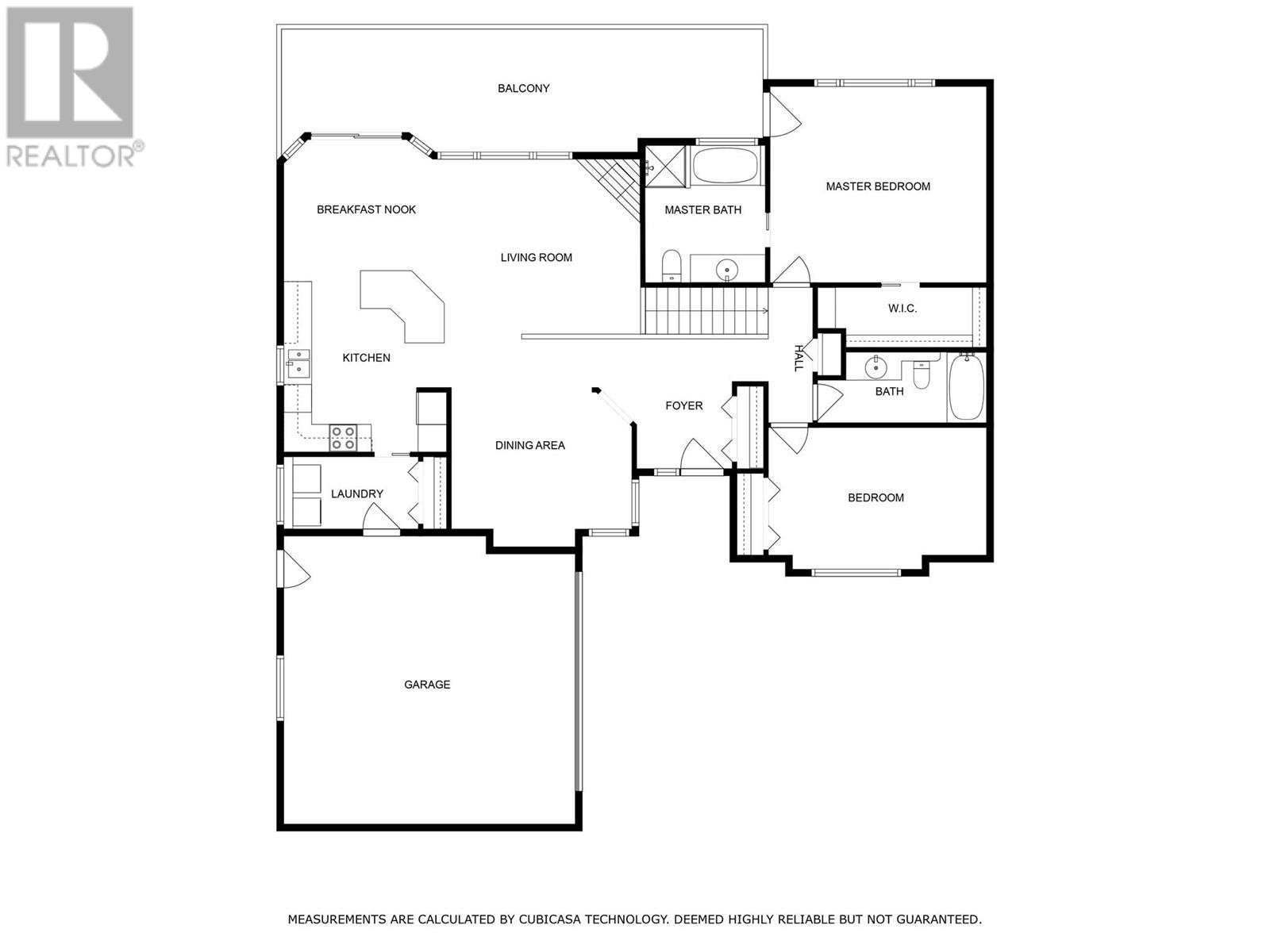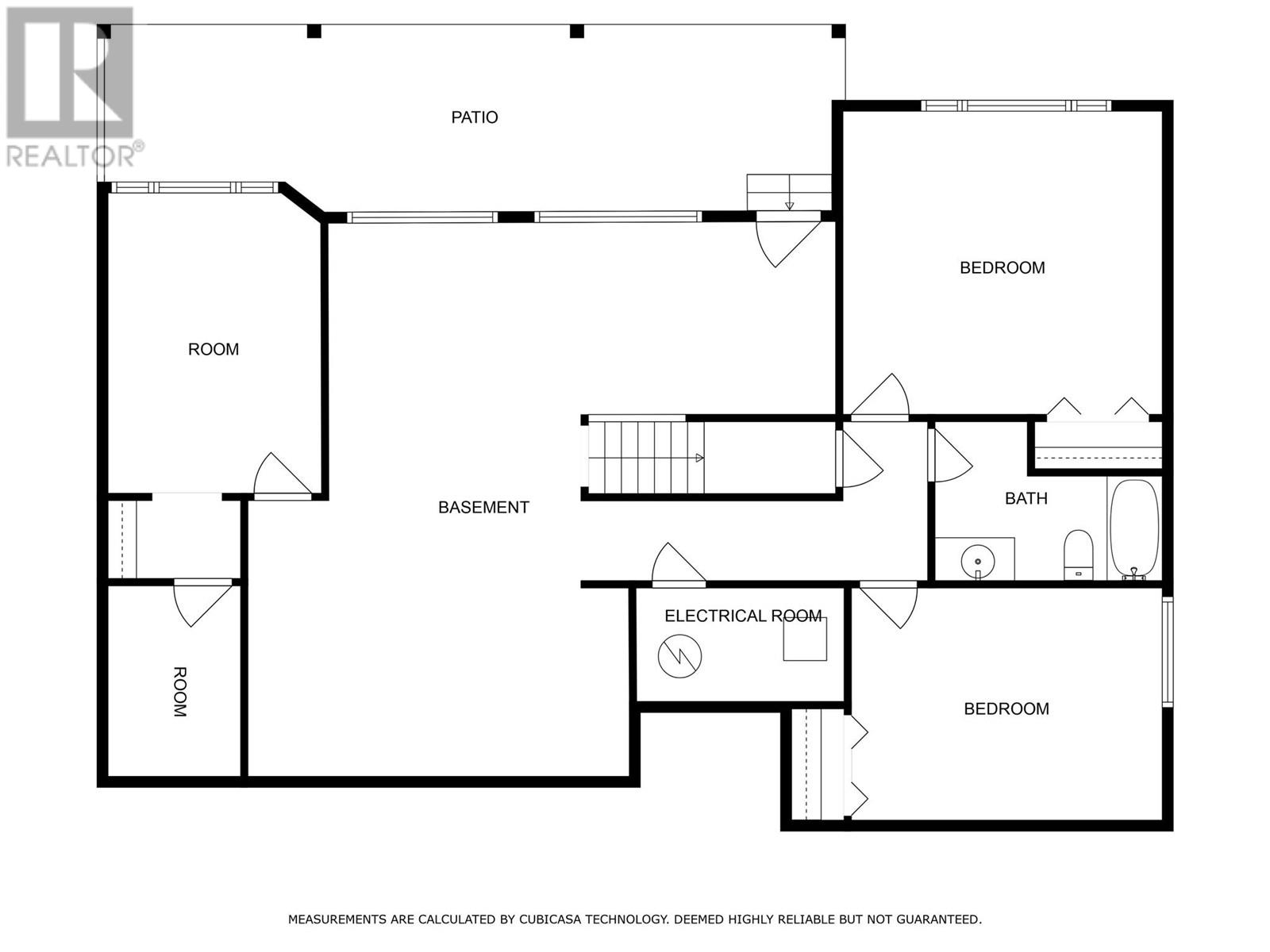$1,396,000
Welcome to this stunning home nestled in Lakeview Heights. Located on a quiet cul-de-sac in a beautiful neighborhood overlooking Green Bay and surrounded by the West Kelowna Wine Trail. This home features 5 bedrooms(2 bedrooms up and 3 additional bedrooms down) and 3 bathrooms. The main floor features vaulted ceilings, open concept living, a formal dining space. The spacious primary bedroom and ensuite also offer you excellent views plus access to the generous sized balcony. You will find additional 3 bed/ 1bath downstairs and lots of space for a wet bar. (id:50889)
Property Details
MLS® Number
10313441
Neigbourhood
Lakeview Heights
Features
Irregular Lot Size, Central Island, One Balcony
Parking Space Total
5
View Type
Lake View, Mountain View, View (panoramic)
Water Front Type
Other
Building
Bathroom Total
3
Bedrooms Total
5
Appliances
Refrigerator, Dishwasher, Dryer, Range - Electric, Microwave, Washer
Architectural Style
Ranch
Basement Type
Full
Constructed Date
2000
Construction Style Attachment
Detached
Cooling Type
Central Air Conditioning
Exterior Finish
Stucco
Fireplace Fuel
Gas
Fireplace Present
Yes
Fireplace Type
Unknown
Flooring Type
Carpeted, Laminate, Tile
Heating Type
Forced Air, See Remarks
Roof Material
Wood Shingle
Roof Style
Unknown
Stories Total
2
Size Interior
2865 Sqft
Type
House
Utility Water
Municipal Water
Land
Acreage
No
Landscape Features
Underground Sprinkler
Sewer
Municipal Sewage System
Size Frontage
88 Ft
Size Irregular
0.26
Size Total
0.26 Ac|under 1 Acre
Size Total Text
0.26 Ac|under 1 Acre
Zoning Type
Unknown

