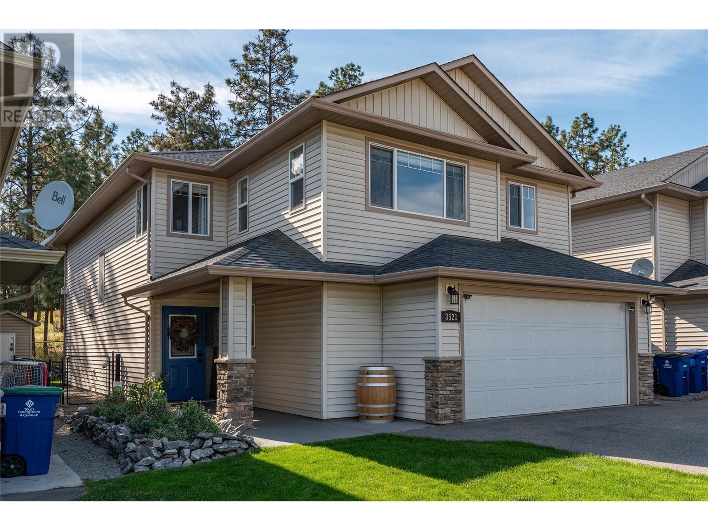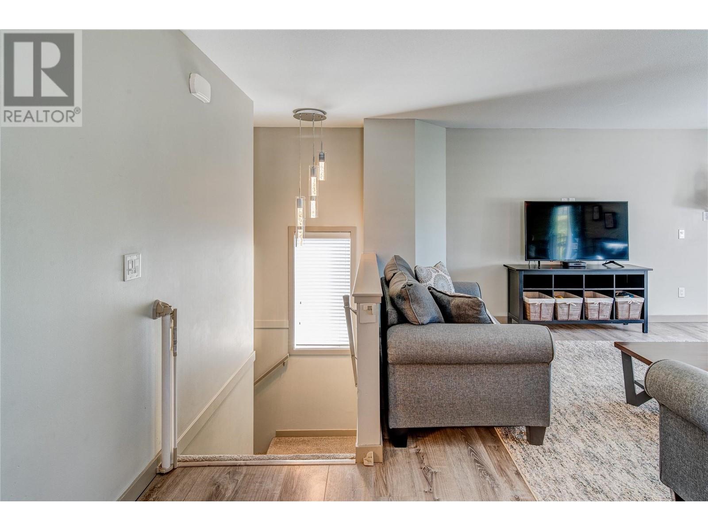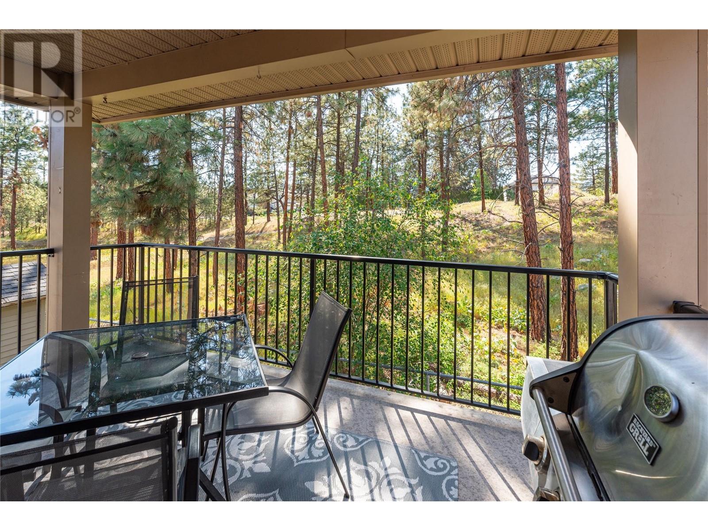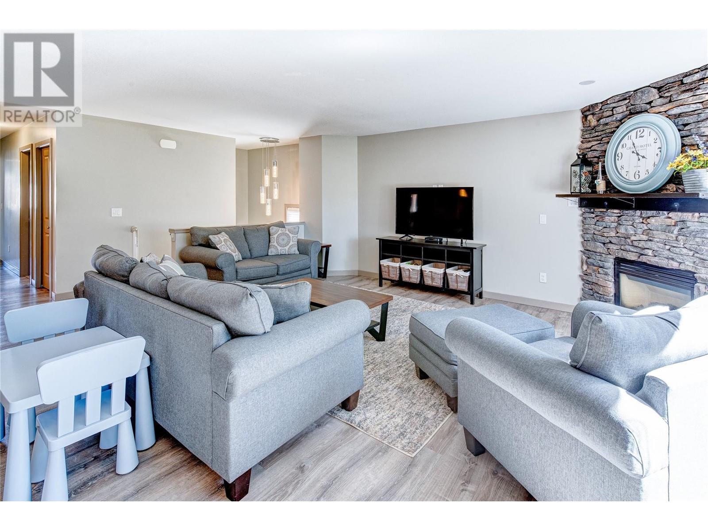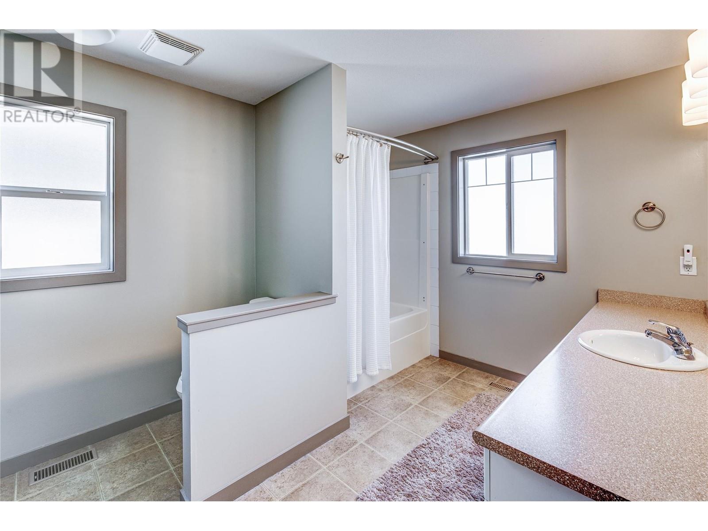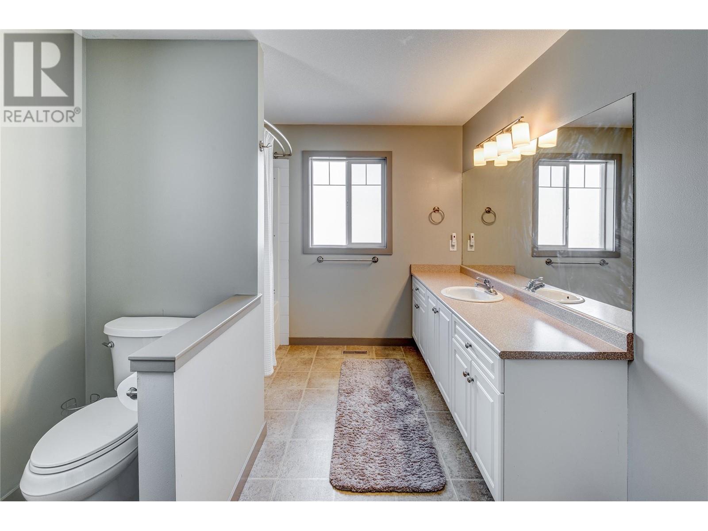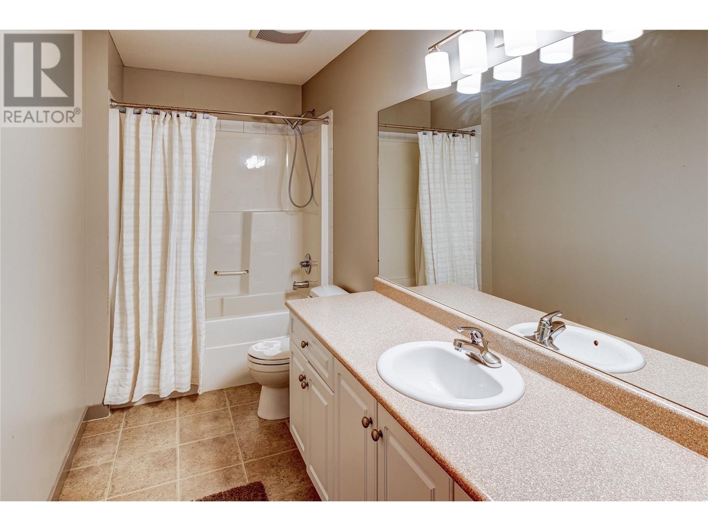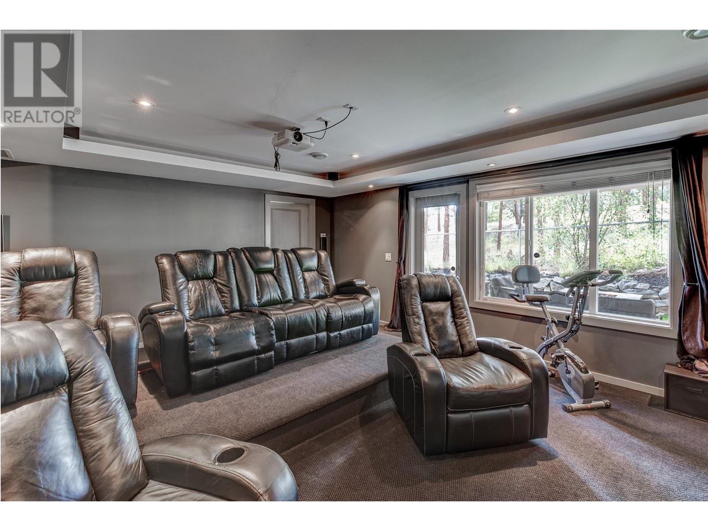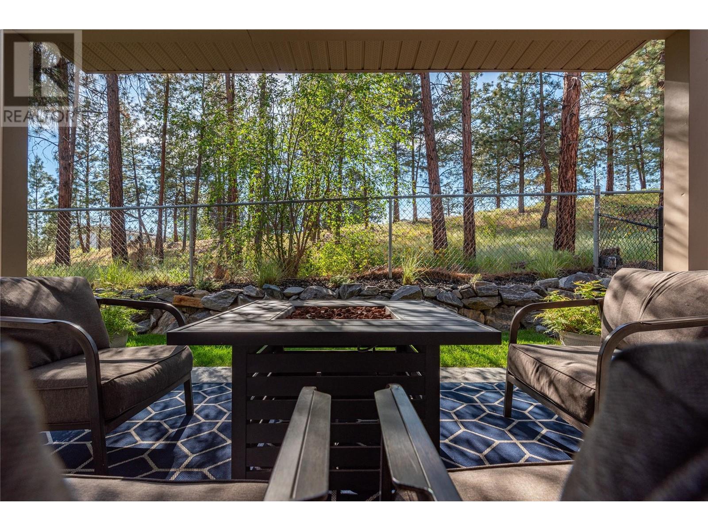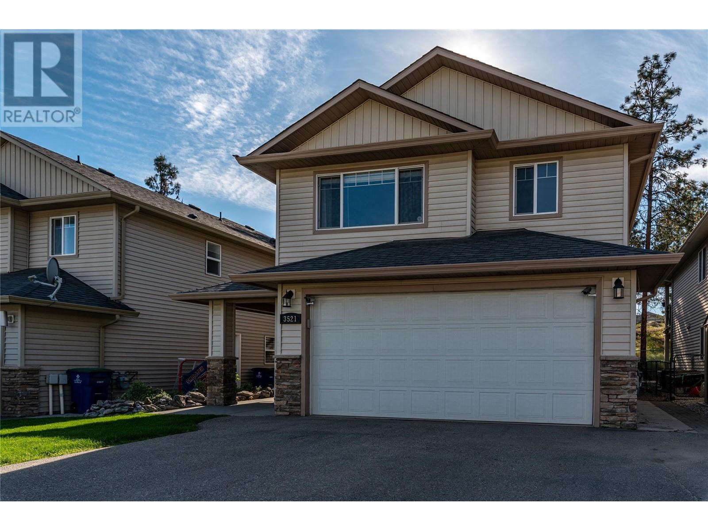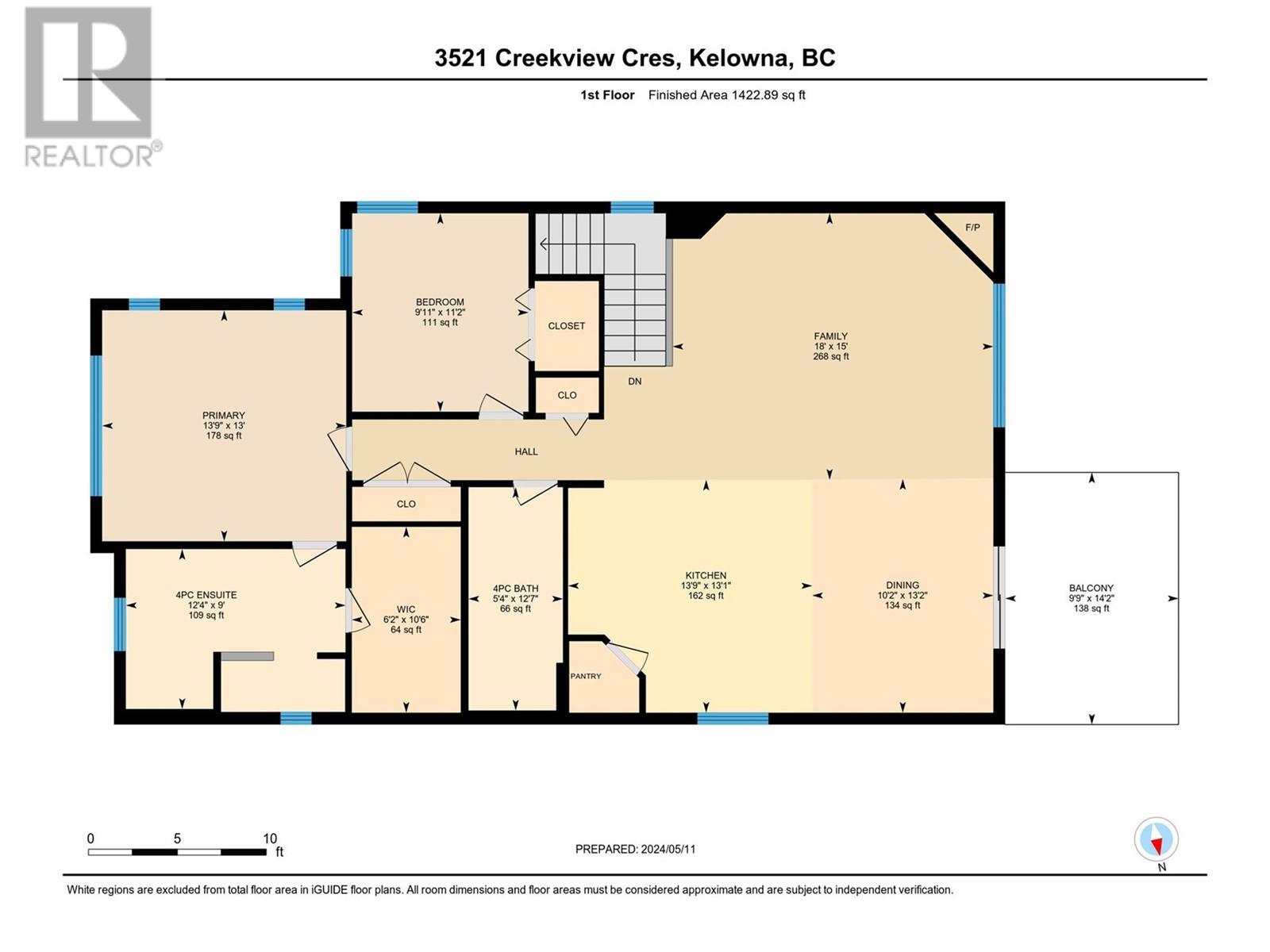$719,900Maintenance, Reserve Fund Contributions, Property Management, Sewer, Waste Removal
$120 Monthly
Maintenance, Reserve Fund Contributions, Property Management, Sewer, Waste Removal
$120 MonthlyFabulous home near the center of W Kelowna, Crown Town Estates is right across the street from Two Eagles golf course. The home is updated with a new fridge and dishwasher in 2024, HWT, Furnace, and AC were replaced in 2022. The balcony off the kitchen overlooks private vacant property giving that fresh air room to breath feeling. Retreat for movie night every day of the week in the theatre room with a huge screen, surround sound and comfy put your feet up seating! Don't forget the popcorn! All dogs must be on leash or in a fenced yard (id:50889)
Property Details
MLS® Number
10313273
Neigbourhood
Westbank Centre
CommunityFeatures
Pets Allowed
Features
Central Island
ParkingSpaceTotal
2
Building
BathroomTotal
3
BedroomsTotal
3
BasementType
Full
ConstructedDate
2008
ConstructionStyleAttachment
Detached
CoolingType
Central Air Conditioning
ExteriorFinish
Vinyl Siding
FireProtection
Smoke Detector Only
FireplaceFuel
Gas
FireplacePresent
Yes
FireplaceType
Unknown
FlooringType
Carpeted, Laminate
HeatingType
Forced Air, See Remarks
RoofMaterial
Asphalt Shingle
RoofStyle
Unknown
StoriesTotal
2
SizeInterior
2405 Sqft
Type
House
UtilityWater
Municipal Water
Land
Acreage
No
LandscapeFeatures
Underground Sprinkler
Sewer
Municipal Sewage System
SizeIrregular
0.08
SizeTotal
0.08 Ac|under 1 Acre
SizeTotalText
0.08 Ac|under 1 Acre
ZoningType
Single Family Dwelling

