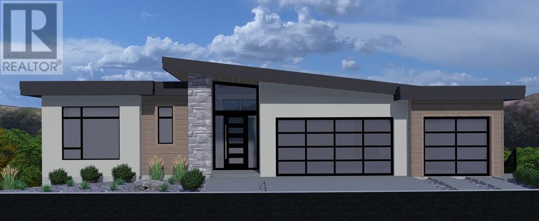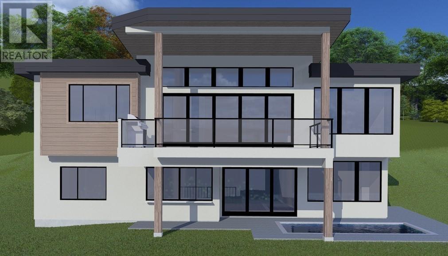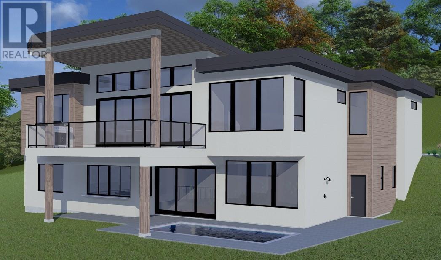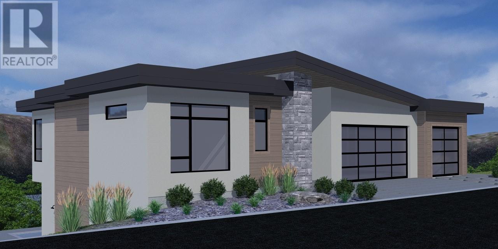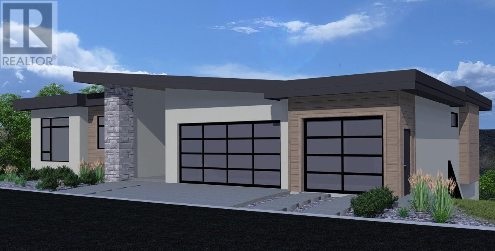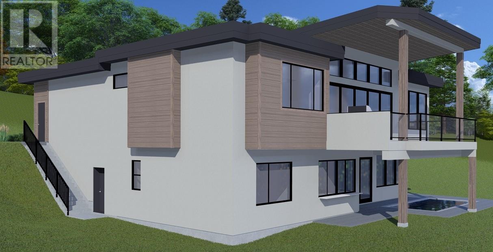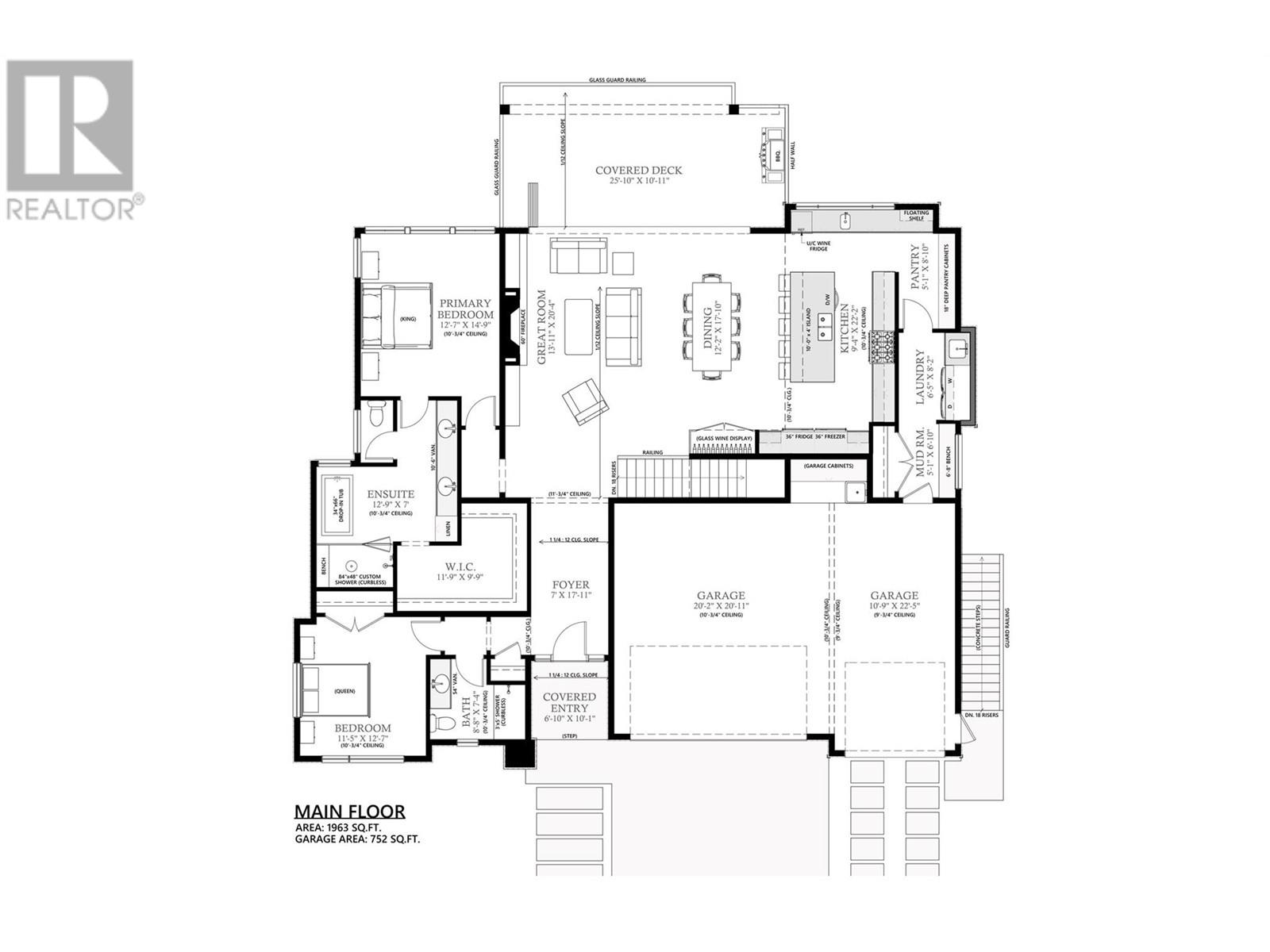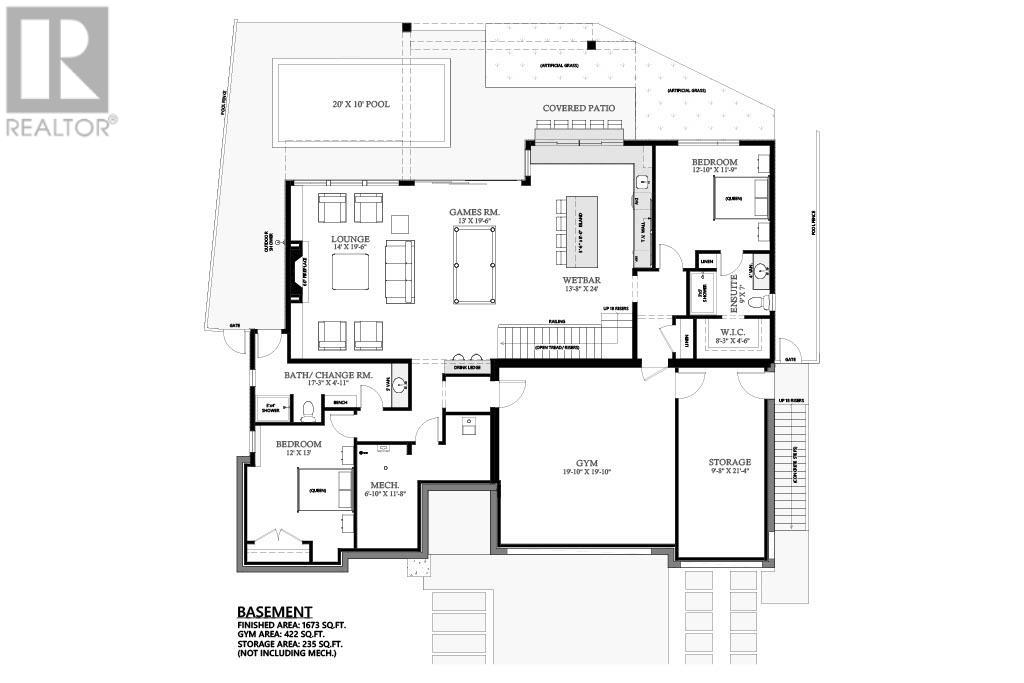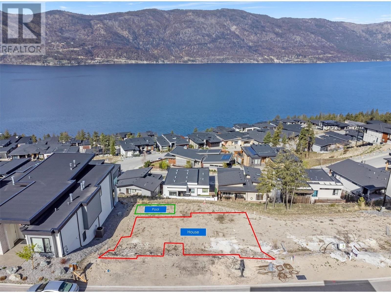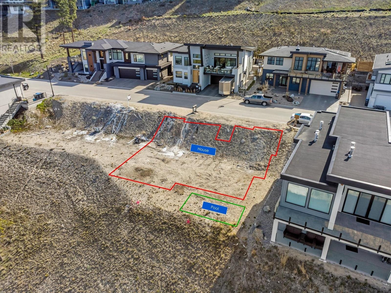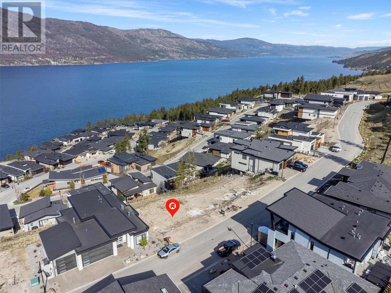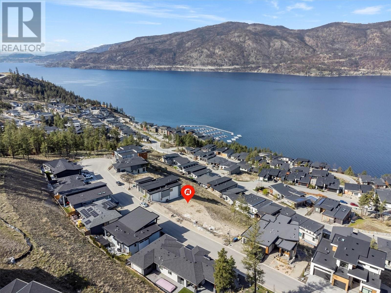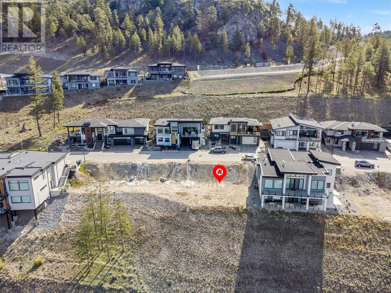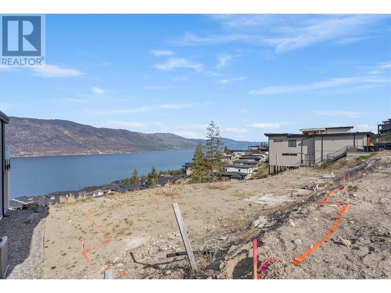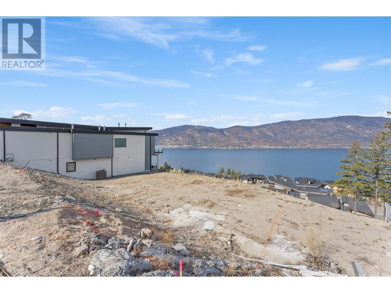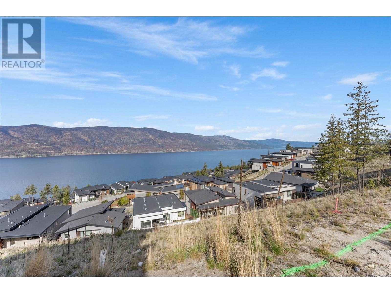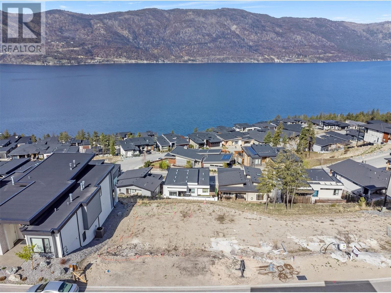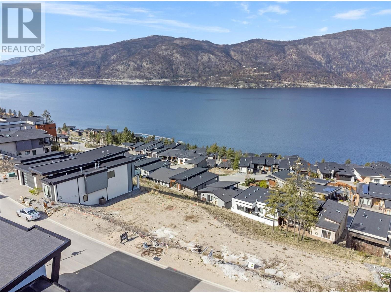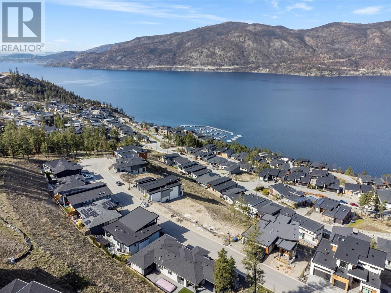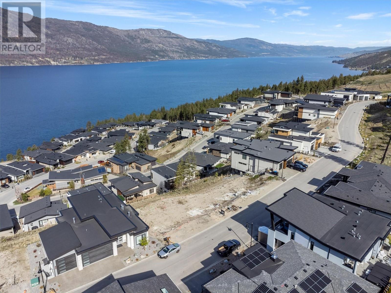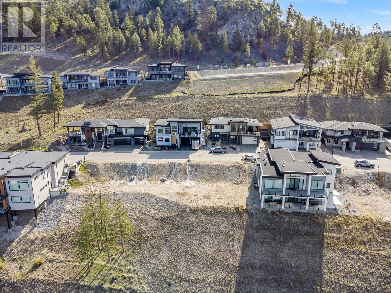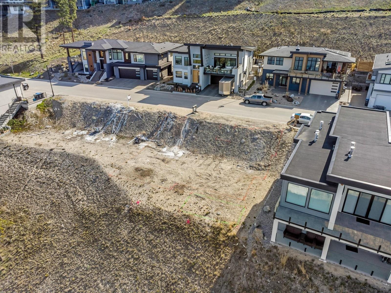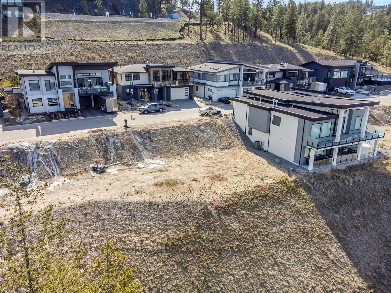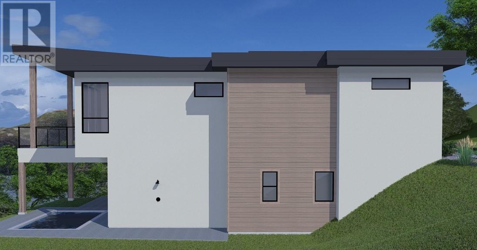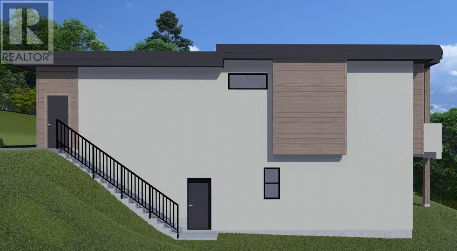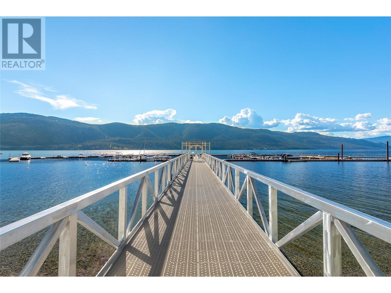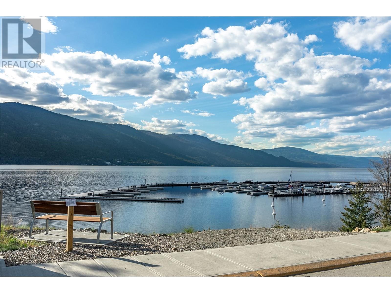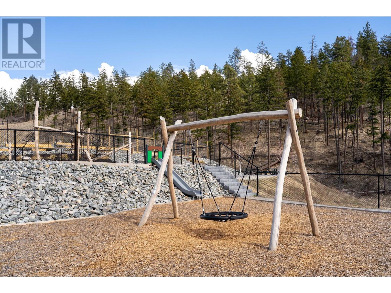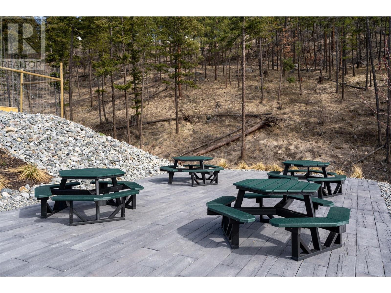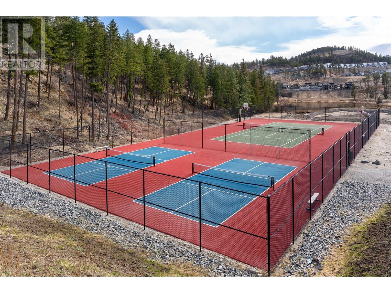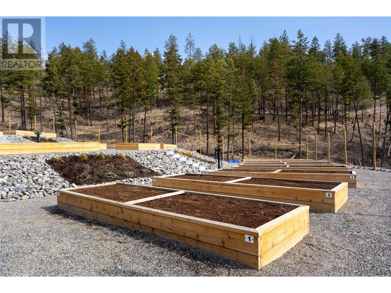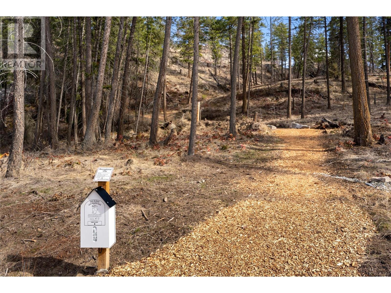$2,389,000
Stunning lake views from this 4300 square foot home in McKinley Beach. Features include a saltwater pool with auto cover, triple garage, and a great location on a flat dead end street. A folding wall will open up the main level to the expansive lake view deck. A fantastic layout with 4 bedrooms, 4 full bathrooms, including a connecting bathroom to the pool area, and a gym or flex area. Construction has commenced and will be completed Spring 2025. McKinley Beach has a marina, a great beach for water activities, tennis, pickle ball, and an amenity building nearly complete! A winery is also underway and is within walking distance:) (id:50889)
Property Details
MLS® Number
10309274
Neigbourhood
McKinley Landing
AmenitiesNearBy
Airport
CommunityFeatures
Pets Allowed, Rentals Allowed
ParkingSpaceTotal
6
PoolType
Inground Pool, Outdoor Pool, Pool
ViewType
Lake View, Mountain View, View (panoramic)
WaterFrontType
Waterfront Nearby
Building
BathroomTotal
4
BedroomsTotal
4
ConstructedDate
2025
ConstructionStyleAttachment
Detached
CoolingType
Central Air Conditioning
FireplaceFuel
Gas
FireplacePresent
Yes
FireplaceType
Unknown
HeatingType
Forced Air, See Remarks
StoriesTotal
2
SizeInterior
4293 Sqft
Type
House
UtilityWater
Irrigation District
Land
Acreage
No
LandAmenities
Airport
LandscapeFeatures
Underground Sprinkler
Sewer
Municipal Sewage System
SizeIrregular
0.19
SizeTotal
0.19 Ac|under 1 Acre
SizeTotalText
0.19 Ac|under 1 Acre
ZoningType
Unknown

