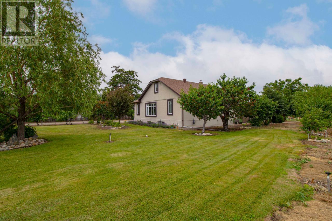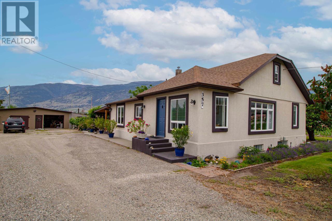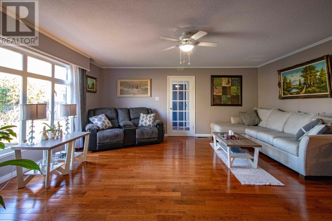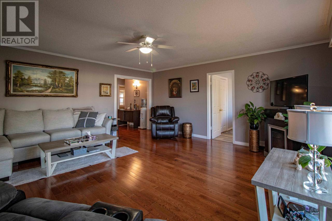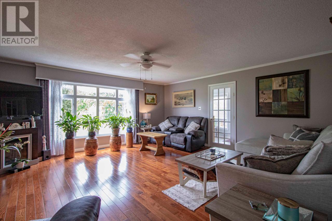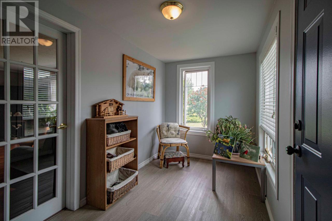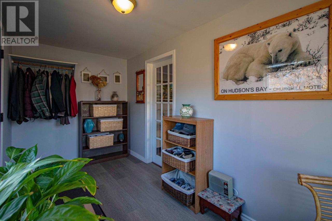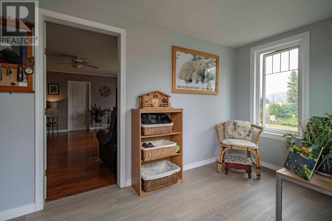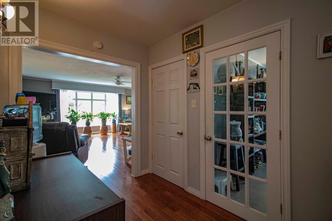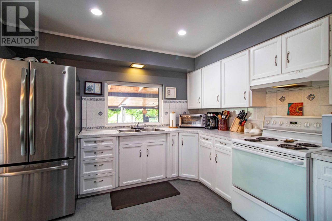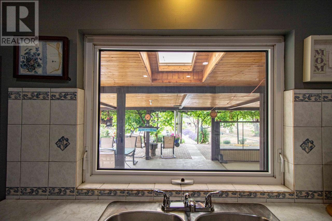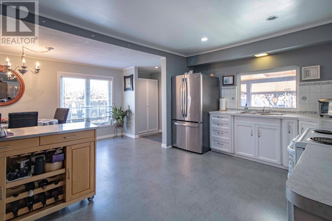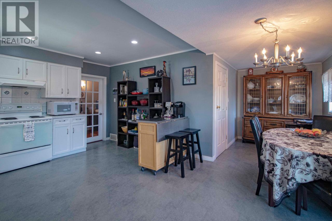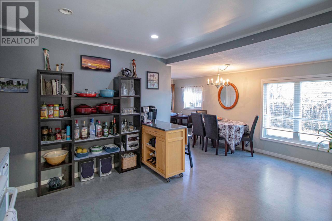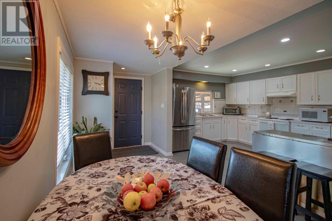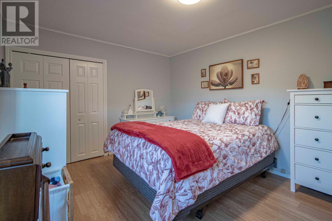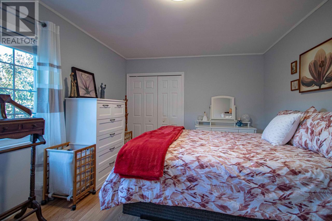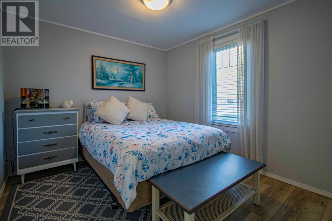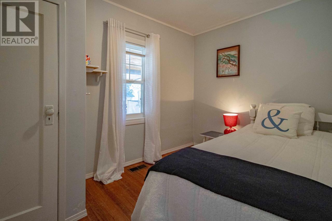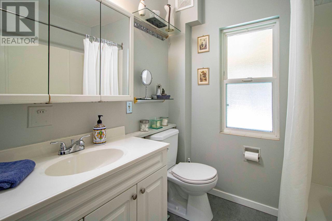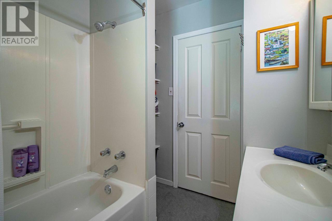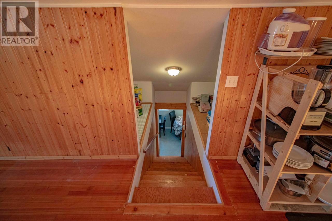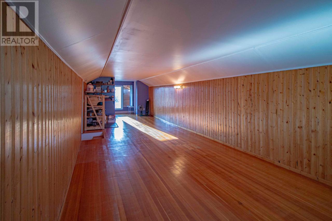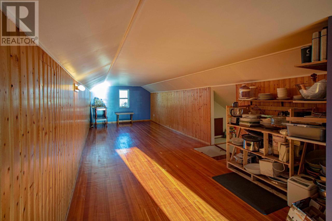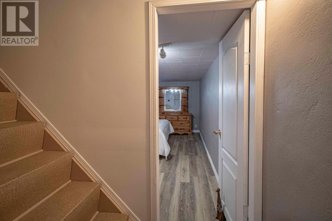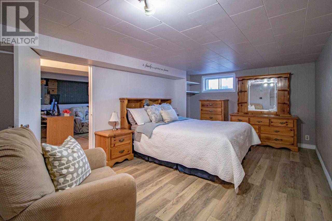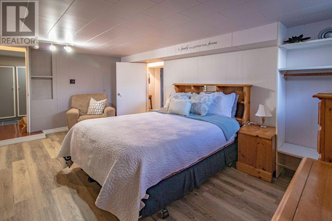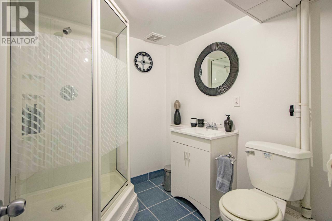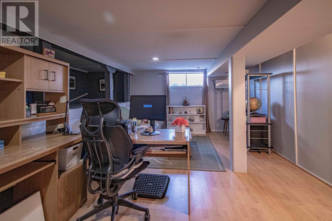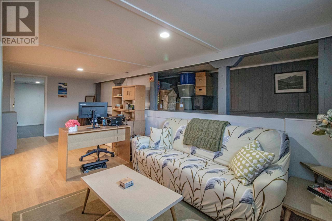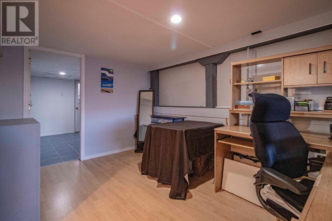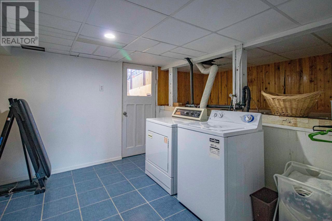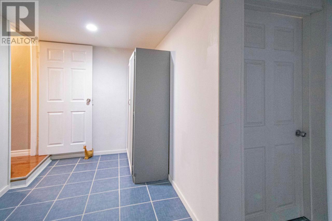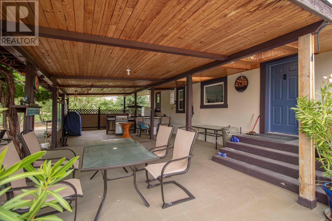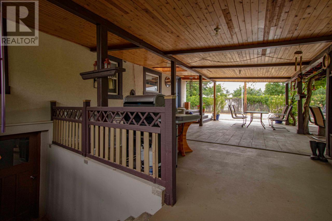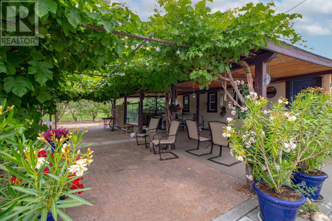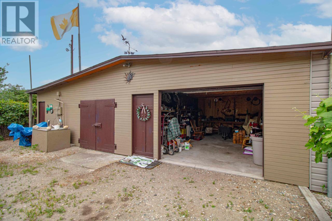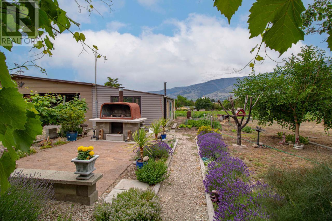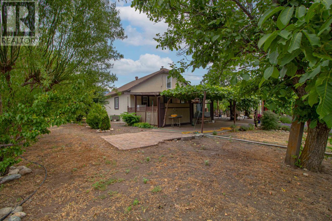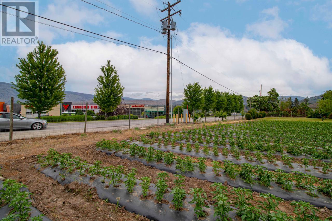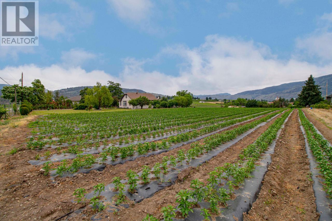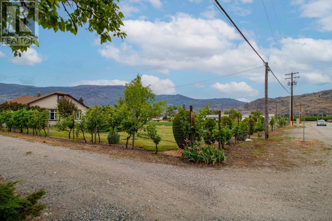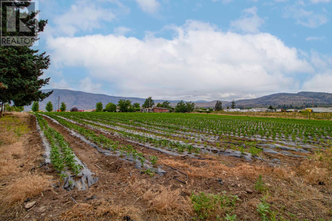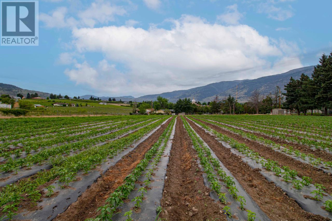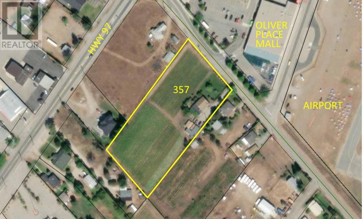$1,099,000
This charming well-maintained character home sits on a flat acreage of highly productive land. Located directly across from the entrance to the largest mall in Oliver, this 2.6 acre property is a unique opportunity for an agricultural business relying on easy access and exposure. It's a prime spot for a winery interested in doing a restaurant, a craft brewery wanting to grow their own hops, a fruit stand, or for a family looking to be more self-sufficient. Over 2 acres of the property is in ground-crop production (leased yr to yr). Large garage/warehouse with dedicated cooler, greenhouse and animal coop. The rancher-style house has a full basement and partial 2nd level. Set back off the street, the home and property are surprisingly private and offer a large carport that doubles as an outdoor living space with a grape-covered pergola attached. Custom-built forno oven is designed for backyard entertaining. Irrigated gardens and fruit trees complete the package. (id:50889)
Property Details
MLS® Number
199717
Neigbourhood
Oliver Rural
Amenities Near By
Shopping
Community Features
Rural Setting
Features
Level Lot, Private Setting
Parking Space Total
2
View Type
Mountain View
Building
Bathroom Total
2
Bedrooms Total
4
Appliances
Range, Refrigerator, Dishwasher, Dryer, Washer
Basement Type
Full
Constructed Date
1950
Construction Style Attachment
Detached
Exterior Finish
Stucco
Heating Type
Forced Air, See Remarks
Roof Material
Asphalt Shingle
Roof Style
Unknown
Stories Total
2
Size Interior
2828 Sqft
Type
House
Utility Water
Municipal Water
Land
Access Type
Easy Access
Acreage
Yes
Fence Type
Fence
Land Amenities
Shopping
Landscape Features
Landscaped, Level, Underground Sprinkler
Sewer
Septic Tank
Size Irregular
2.6
Size Total
2.6 Ac|1 - 5 Acres
Size Total Text
2.6 Ac|1 - 5 Acres
Zoning Type
See Remarks

