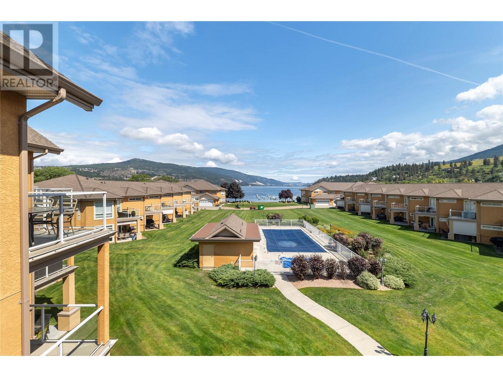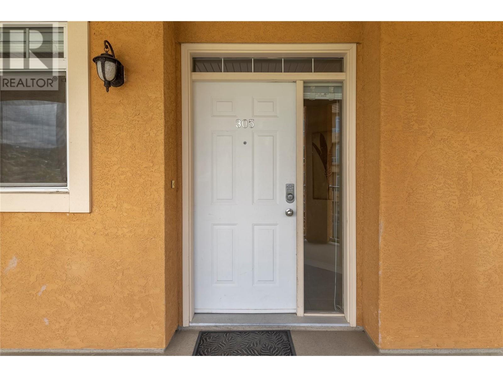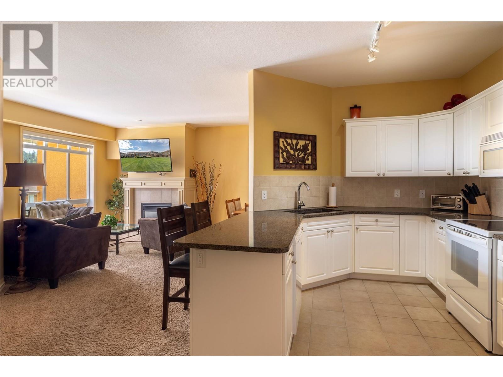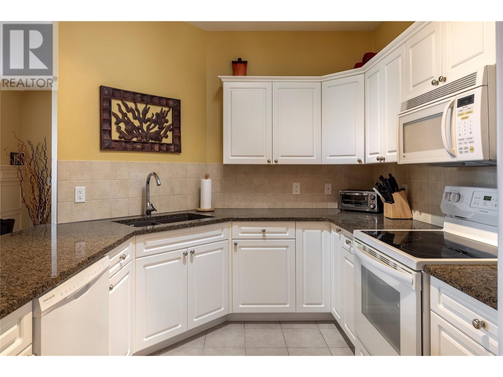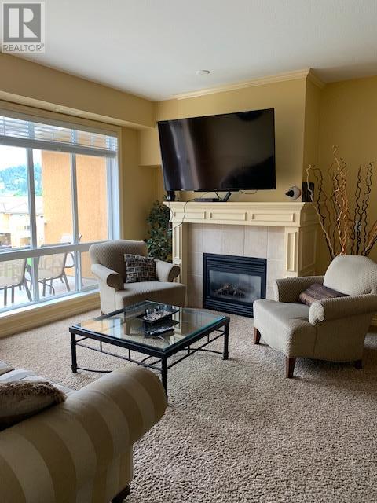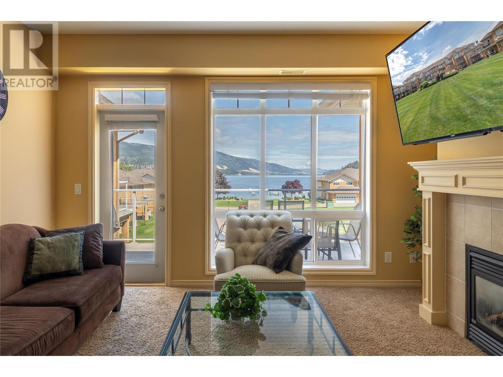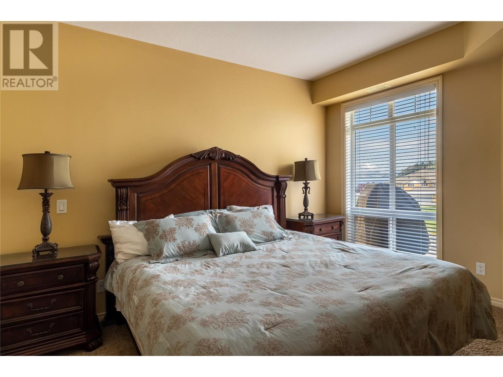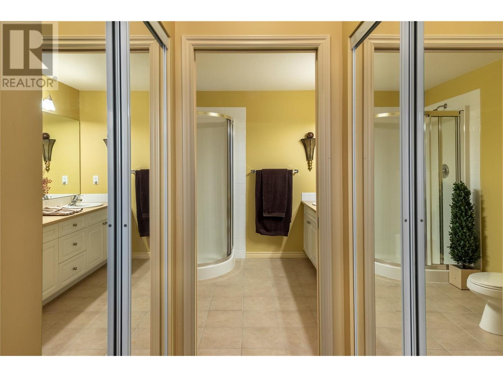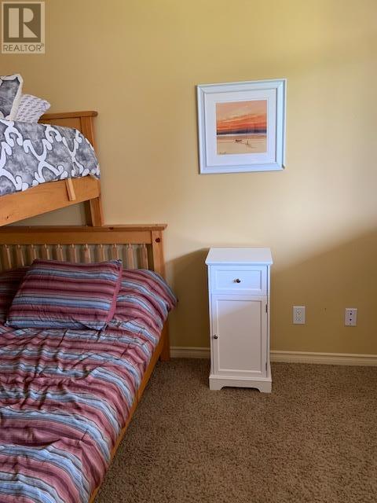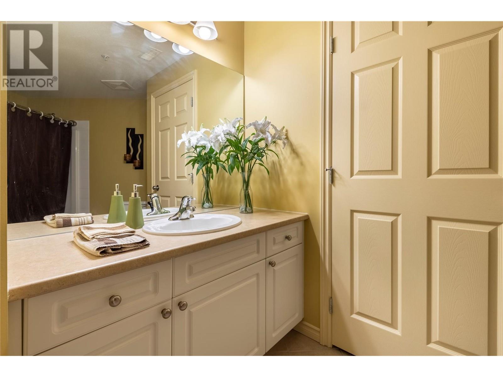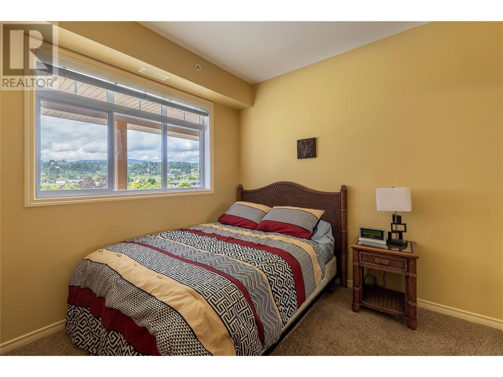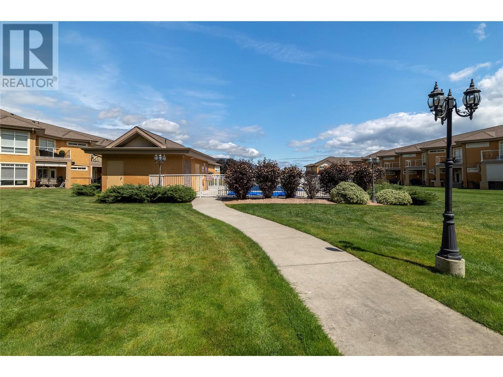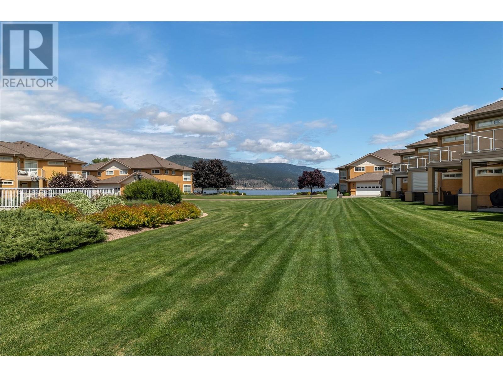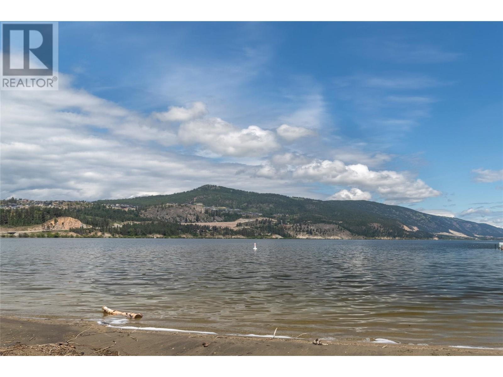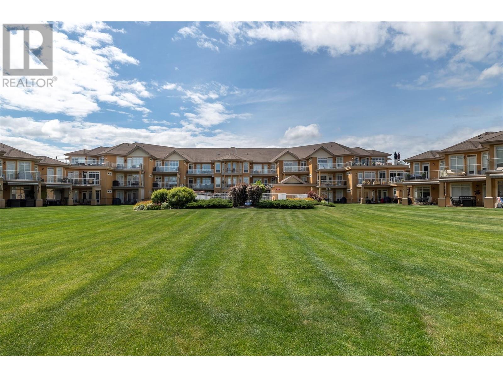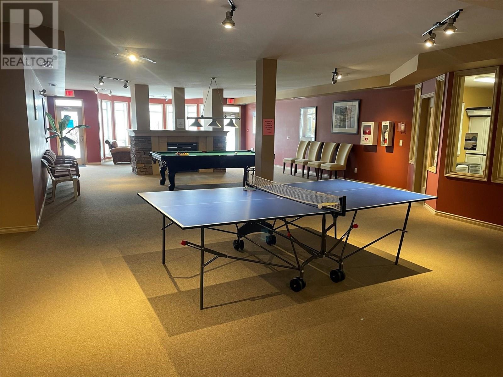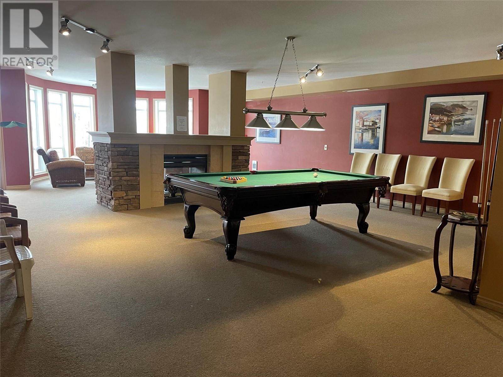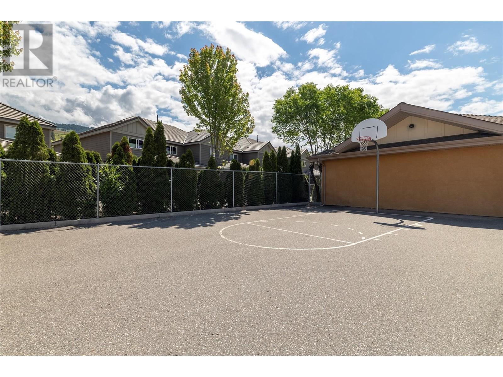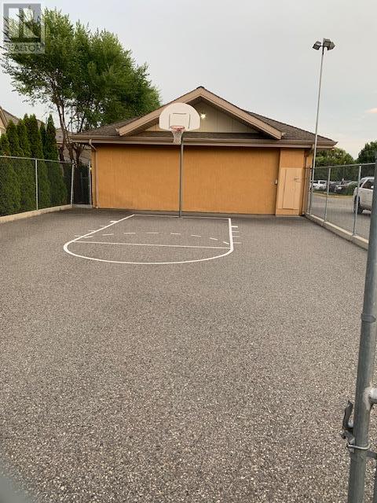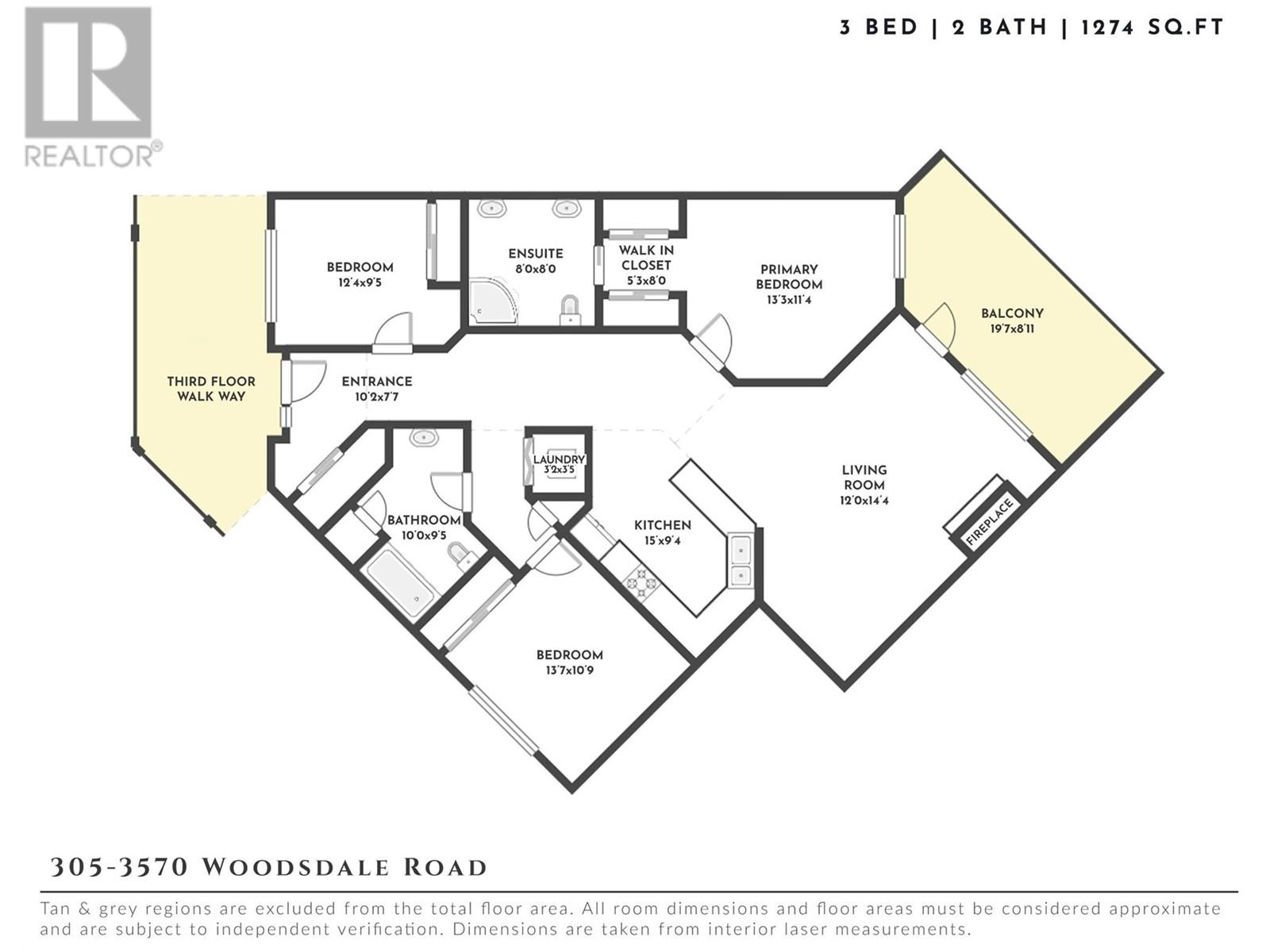$895,000Maintenance,
$632.91 Monthly
Maintenance,
$632.91 MonthlyRarely available! This lakeside unit presents an incredible opportunity to own a slice of paradise. The 3 bedroom 2 bathroom unit features an open concept floor plan & high ceilings. Large windows allow for natural light to cascade through while showcasing the stunning lake & mountain views. The kitchen features sleek white cabinets & undermount sink. The cozy dining space is perfect for hosting dinners & looks over the living area which features a lovely fireplace creating warmth & showcases beautiful views out the large windows. The king sized primary bedroom features double closets & an ensuite. 2 additional bedrooms mean that there is space for everyone. There is so much potential here whether you purchase for yourself & family or use it as a lucrative investment. Close in proximity to UBCO, this unit would make fantastic student rentals. The vast array of amenities here while being lakefront truly sets this unit apart. Spend the days swimming & lounging by the outdoor heated pool or relax in the hot tub. Maybe you prefer to sink your toes into the private sandy beach or pull your boat up to the resident only dock to load up and spend a day on the water. The vast greenspace would be the perfect area to host a picnic & on cooler days, head inside to take advantage of the common area featuring a games room, cozy sitting area looking out at the lake & fitness center. The gated entry provides peace of mind while a single detached garage ensures that parking is never an issue. (id:50889)
Property Details
MLS® Number
10303999
Neigbourhood
Lake Country South West
Community Name
Emerald Beach Villas
AmenitiesNearBy
Public Transit, Airport, Park, Recreation, Schools, Shopping
CommunityFeatures
Family Oriented, Rentals Allowed With Restrictions
Features
Level Lot, Balcony, One Balcony
ParkingSpaceTotal
1
PoolType
Inground Pool, Outdoor Pool, Pool
ViewType
Lake View, Mountain View, Valley View, View Of Water, View (panoramic)
Building
BathroomTotal
2
BedroomsTotal
3
Appliances
Refrigerator, Dishwasher, Dryer, Microwave, Oven, Washer/dryer Stack-up
ConstructedDate
2003
CoolingType
Central Air Conditioning
ExteriorFinish
Stucco
FireProtection
Sprinkler System-fire, Controlled Entry
FireplacePresent
Yes
FireplaceType
Insert
FlooringType
Carpeted, Tile
HeatingType
Forced Air
StoriesTotal
1
SizeInterior
1321 Sqft
Type
Apartment
UtilityWater
Municipal Water
Land
AccessType
Easy Access
Acreage
No
FenceType
Fence
LandAmenities
Public Transit, Airport, Park, Recreation, Schools, Shopping
LandscapeFeatures
Landscaped, Level
Sewer
Municipal Sewage System
SizeTotalText
Under 1 Acre
SurfaceWater
Lake
ZoningType
Unknown

