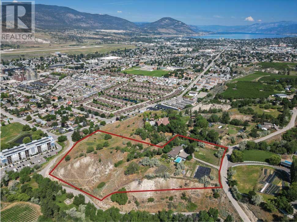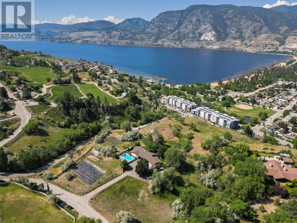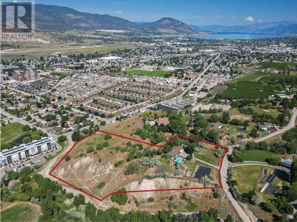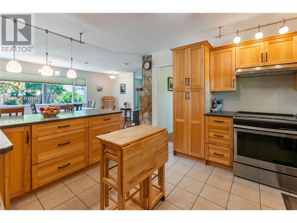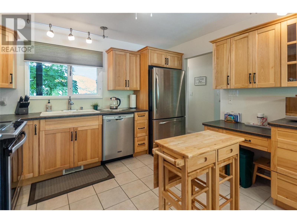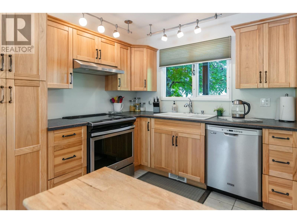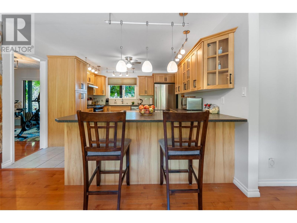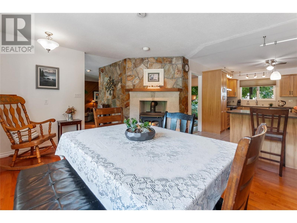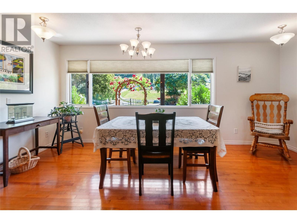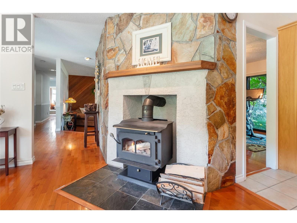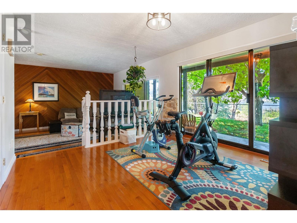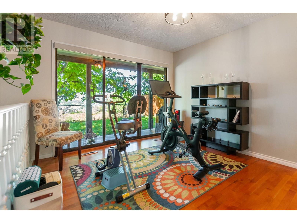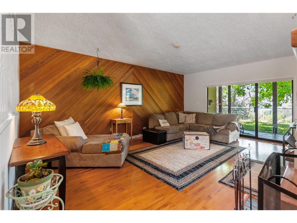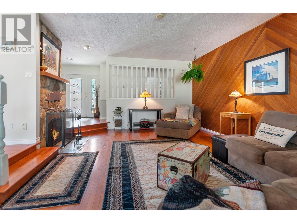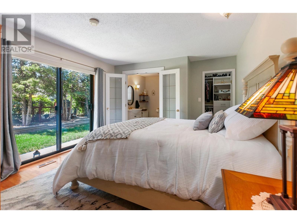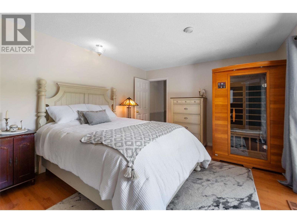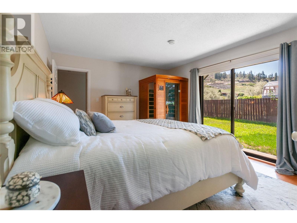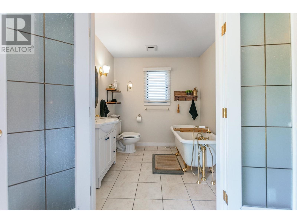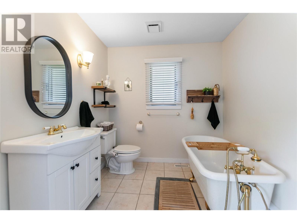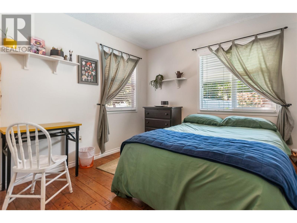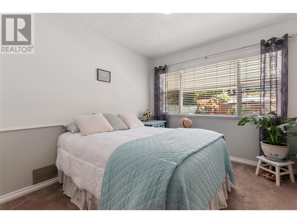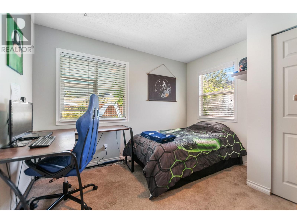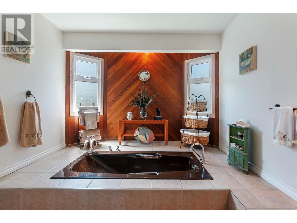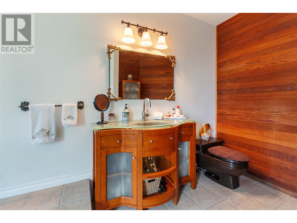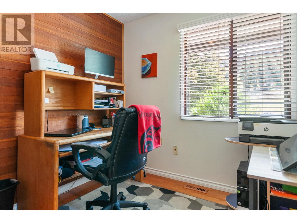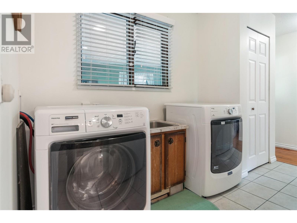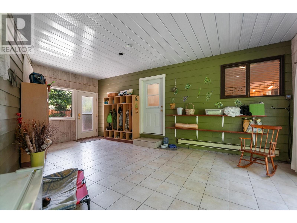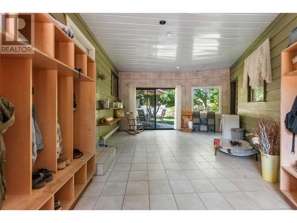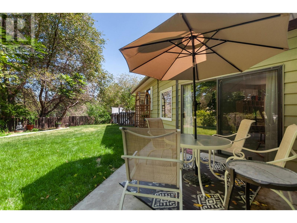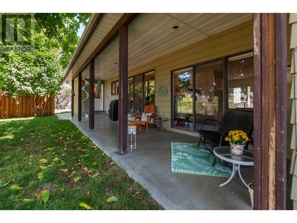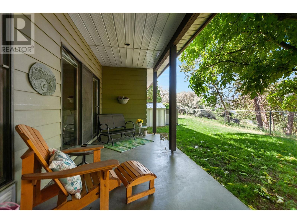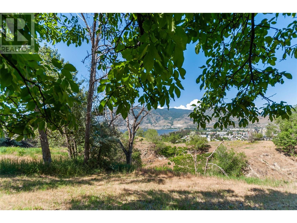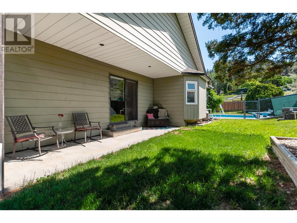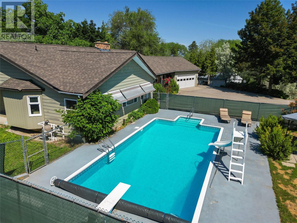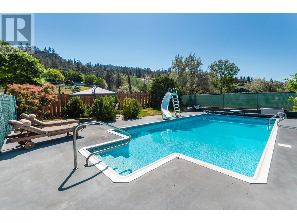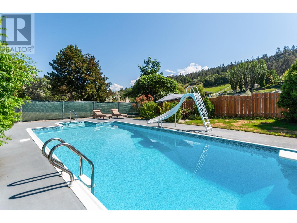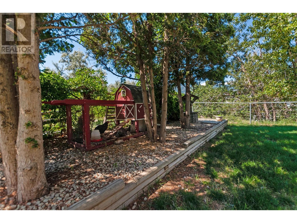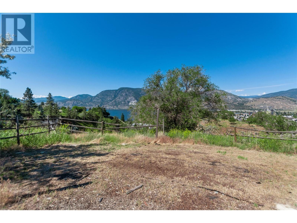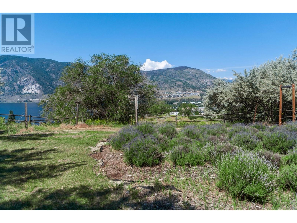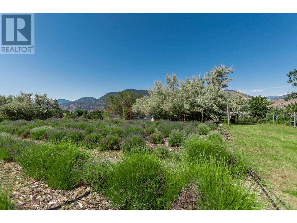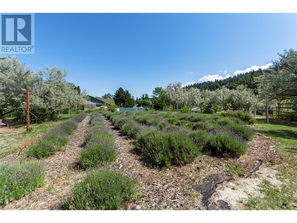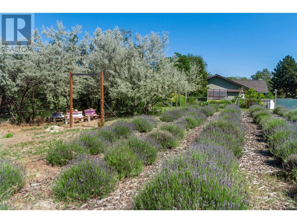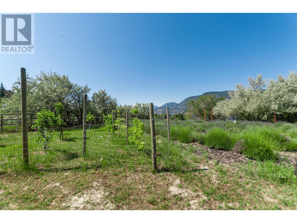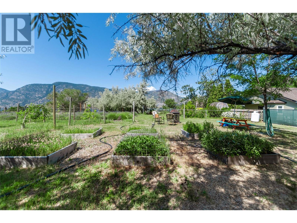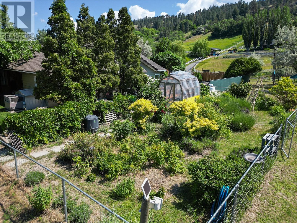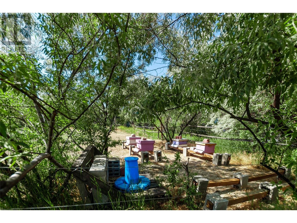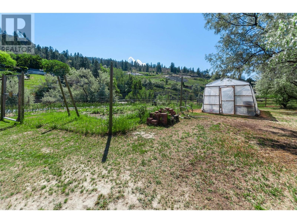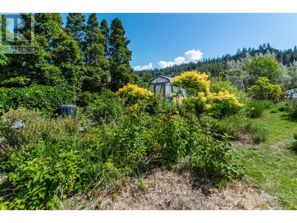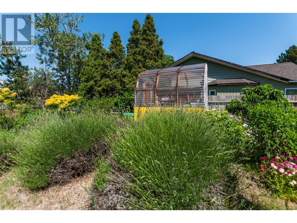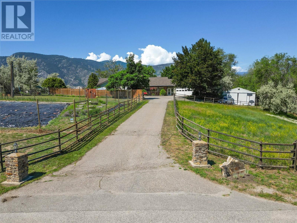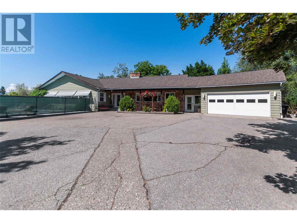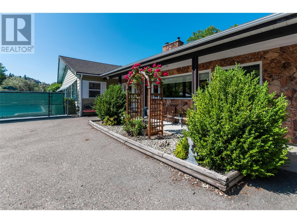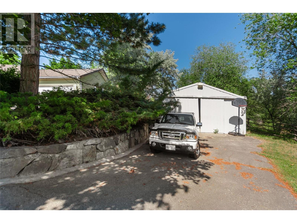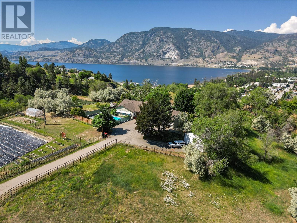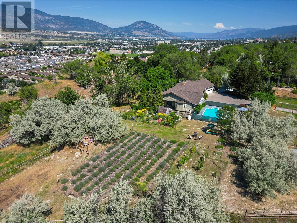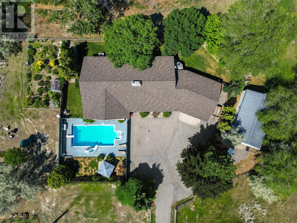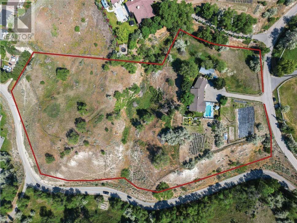$2,200,000
This property is a dream come true! The sprawling 8-acre estate home located on the prestigious Valleyview Road is perfect for a variety of activities or hobbies, including gardening, bee keeping, farming, horses, growing a variety of crops and more. The breathtaking views of the lake and city that can be seen from the multiple areas make for an unbeatable and unique living experience. The one-level rancher with inground pool area offers over 2400 sq.ft. of living space, featuring four bedrooms plus den/office and three bathrooms. The cozy family room with wood burning fireplace, the beautiful country kitchen complete with an eating nook, and the formal dining room, make this an ideal family home. The master bedroom has a walk-in closet and 3-piece ensuite, as well as access to a private patio. There is also plenty of storage, a double garage connected to the house through a breeze way, and a large Quonset outbuilding. The unique features of this property, such as the Beehives, Lavender garden, 500 bulbs of planted garlic, fruit trees, and fenced pastures make it truly special. And you get all the privacy and tranquility of the country while being near all the city amenities. Total sq.ft. calculations are based on the exterior dimensions of the building at each floor level and include all interior walls. (id:50889)
Property Details
MLS® Number
10313445
Neigbourhood
Wiltse/Valleyview
Amenities Near By
Golf Nearby, Airport, Park, Recreation, Schools, Shopping
Community Features
Family Oriented, Rural Setting, Rentals Allowed
Features
Level Lot, Private Setting, Treed
Parking Space Total
9
Pool Type
Inground Pool, Outdoor Pool, Pool
View Type
City View, Lake View, Mountain View, Valley View, View Of Water, View (panoramic)
Water Front Type
Waterfront Nearby
Building
Bathroom Total
3
Bedrooms Total
4
Appliances
Range, Refrigerator, Dishwasher, Dryer, Microwave, Washer
Architectural Style
Ranch
Basement Type
Partial, Cellar
Constructed Date
1978
Construction Style Attachment
Detached
Cooling Type
Central Air Conditioning
Exterior Finish
Aluminum, Stone
Fire Protection
Smoke Detector Only
Fireplace Fuel
Wood
Fireplace Present
Yes
Fireplace Type
Unknown
Flooring Type
Carpeted, Hardwood, Tile
Half Bath Total
3
Heating Fuel
Electric
Heating Type
Heat Pump
Roof Material
Asphalt Shingle
Roof Style
Unknown
Stories Total
1
Size Interior
2462 Sqft
Type
House
Utility Water
Municipal Water
Land
Access Type
Easy Access
Acreage
Yes
Fence Type
Fence
Land Amenities
Golf Nearby, Airport, Park, Recreation, Schools, Shopping
Landscape Features
Landscaped, Level, Rolling, Underground Sprinkler
Sewer
Septic Tank
Size Irregular
8.15
Size Total
8.15 Ac|5 - 10 Acres
Size Total Text
8.15 Ac|5 - 10 Acres
Zoning Type
Agricultural

