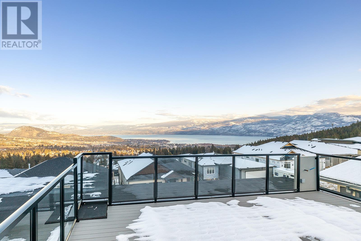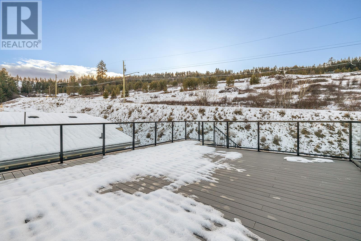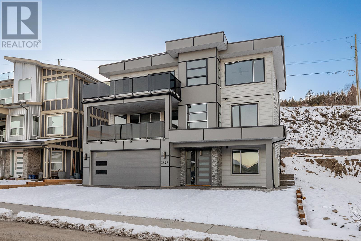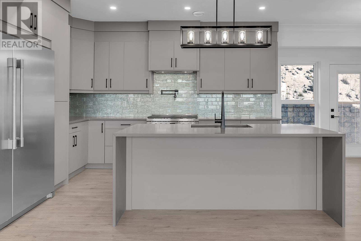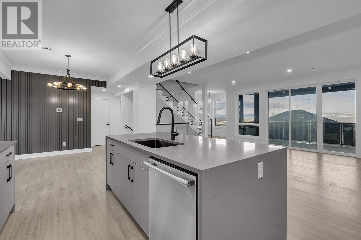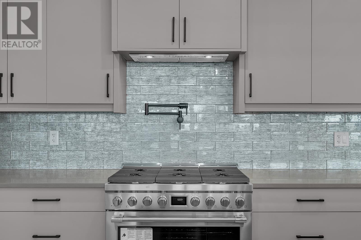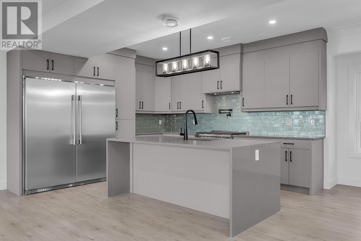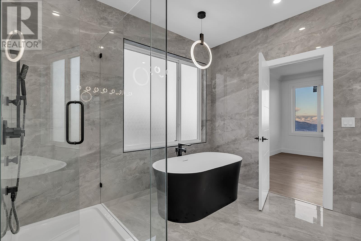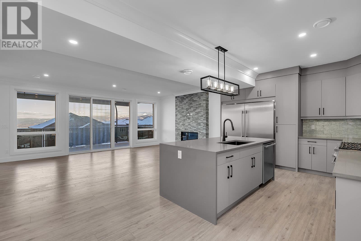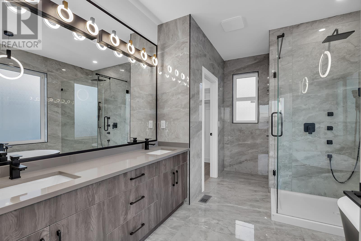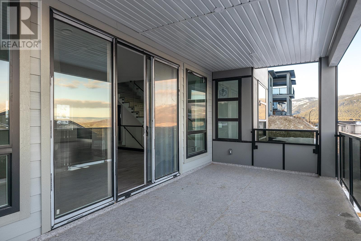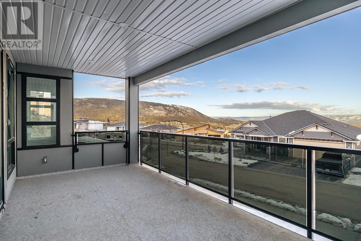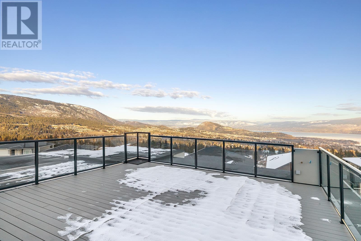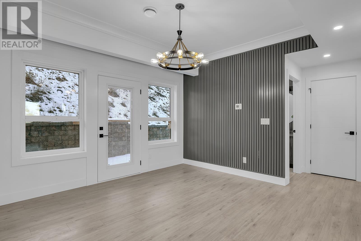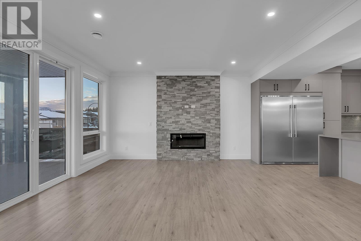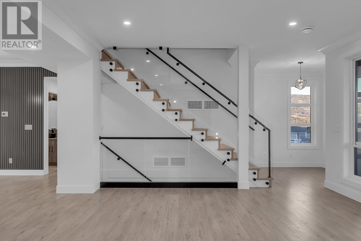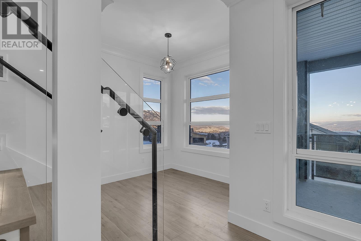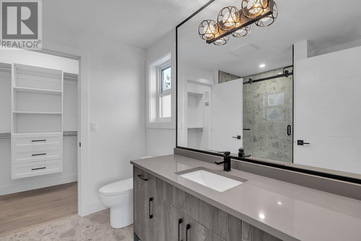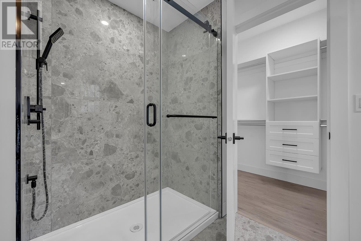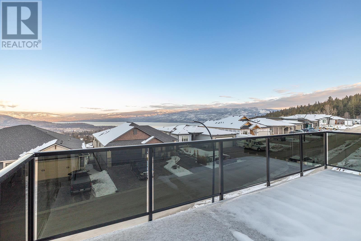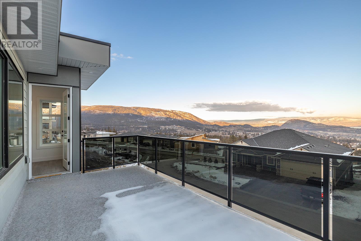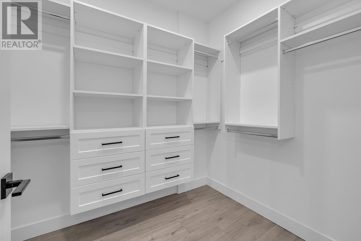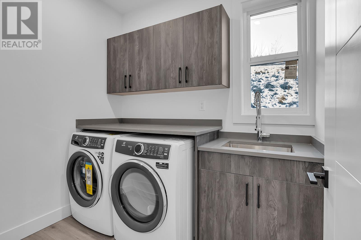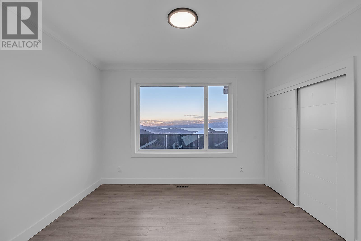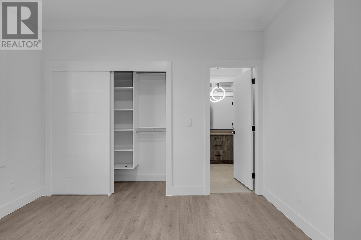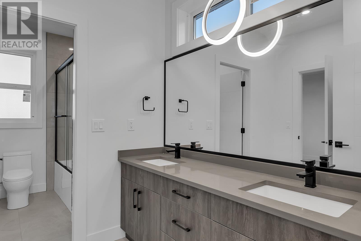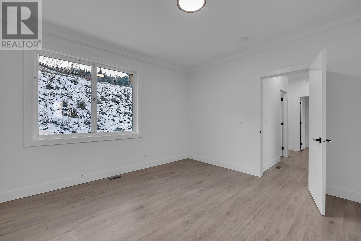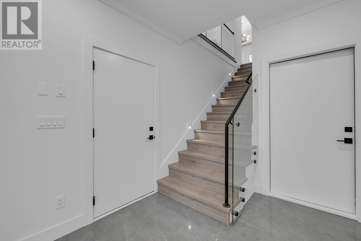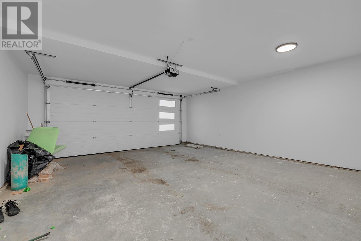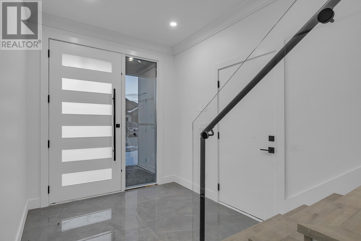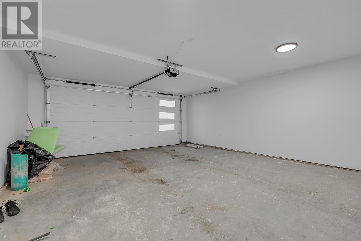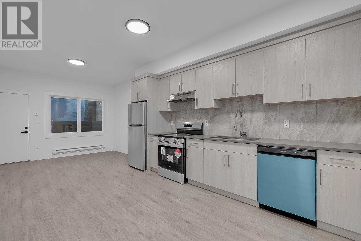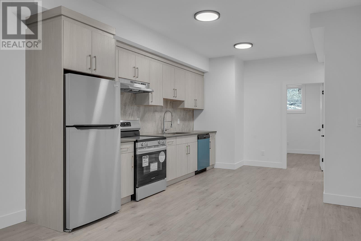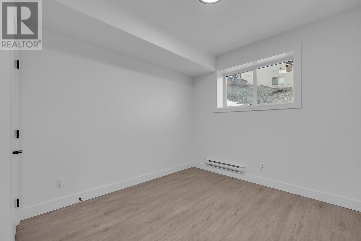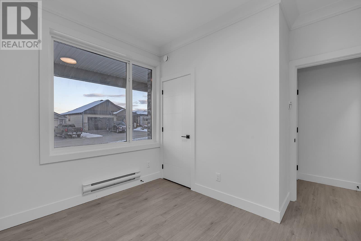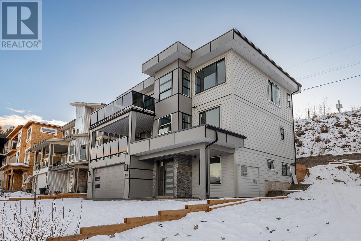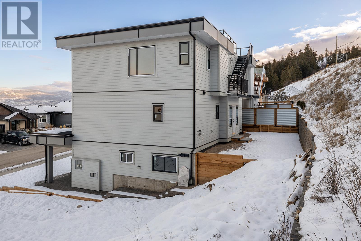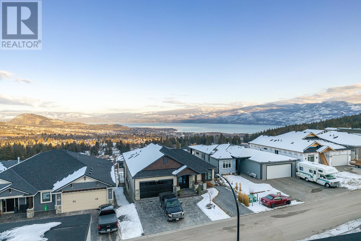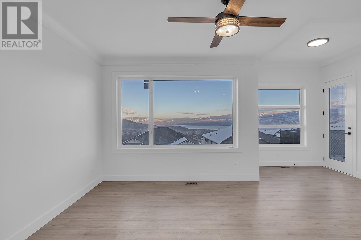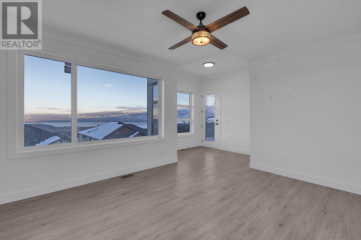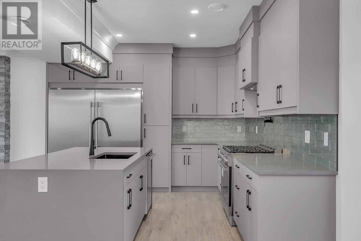$1,530,000
Welcome to 3576 SILVER Way where you will enjoy GOLDEN lake views and sunrises from this well built and intuitively designed contemporary GEM! Featuring 6 bedrooms and 4.5 baths, this home is designed for large or multi generational families w/2 primary bedrooms AND a 2 bedroom suite. The building group has taken great pride in adding those little extras you might expect in today’s mid luxury market. From top level appliances (reach out for specs) to consistent quality flooring throughout; to decedent European tile in the bathroom – it’s all there. The workmanship and care behind every step of this home will be obvious the second you step inside. This home features an oasis of outdoor living options; rock out on your roof top patio, designed for hot tub and BBQ, or on the patio off the main, OR the patio off the upper primary, or the xeriscaped backyard, the choice is yours to soak up the sun! For those relocating from other parts, there are terrific schools nearby, and you would be surprised just how close this cavalcaded of newer homes is to OKANAGAN LAKE. (id:50889)
Property Details
MLS® Number
10287430
Neigbourhood
Glenrosa
CommunityFeatures
Pets Allowed, Rentals Allowed
Features
Central Island, Two Balconies
ParkingSpaceTotal
5
Building
BathroomTotal
5
BedroomsTotal
6
Appliances
Dishwasher, Range - Gas, Microwave, Washer
ConstructedDate
2024
ConstructionStyleAttachment
Detached
CoolingType
Central Air Conditioning, Heat Pump
ExteriorFinish
Stone, Composite Siding
FireplaceFuel
Unknown
FireplacePresent
Yes
FireplaceType
Decorative,unknown
FlooringType
Ceramic Tile, Vinyl
HalfBathTotal
1
HeatingFuel
Electric
HeatingType
Heat Pump, See Remarks
RoofMaterial
Asphalt Shingle
RoofStyle
Unknown
SizeInterior
3307 Sqft
Type
House
UtilityWater
Municipal Water
Land
Acreage
No
Sewer
Municipal Sewage System
SizeFrontage
52 Ft
SizeIrregular
0.14
SizeTotal
0.14 Ac|under 1 Acre
SizeTotalText
0.14 Ac|under 1 Acre
ZoningType
Unknown


