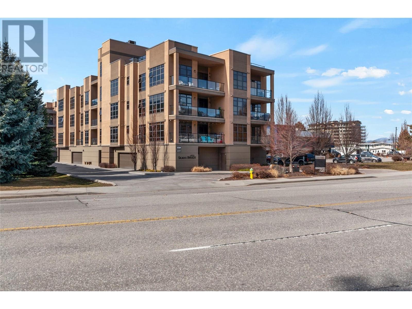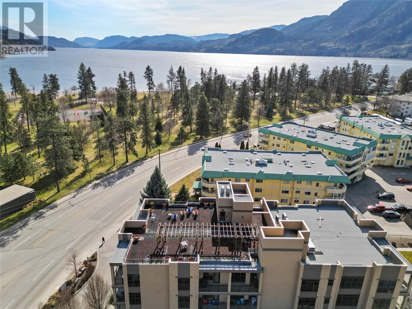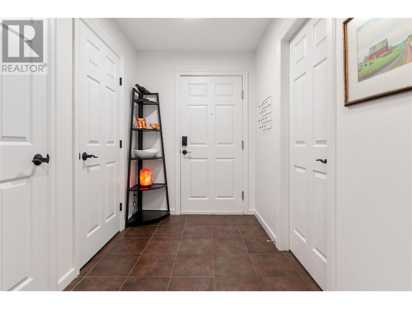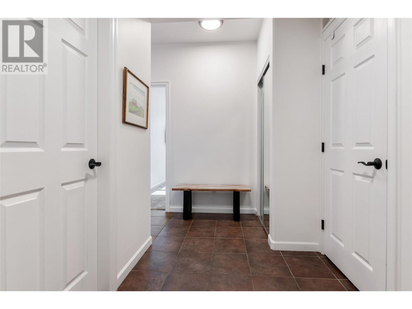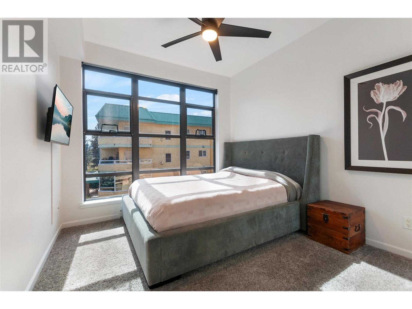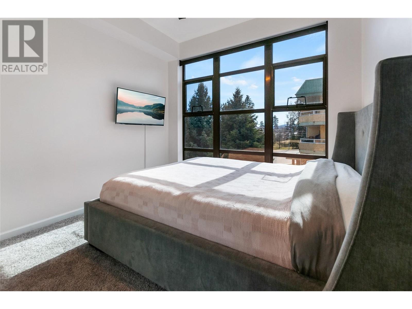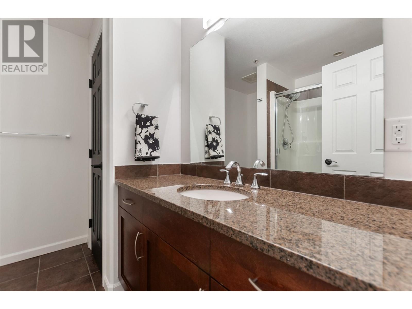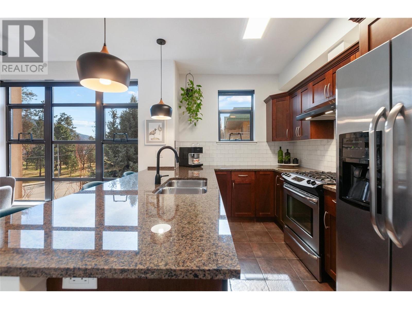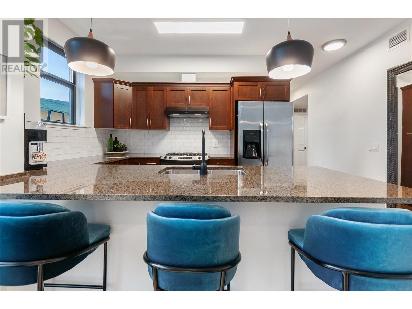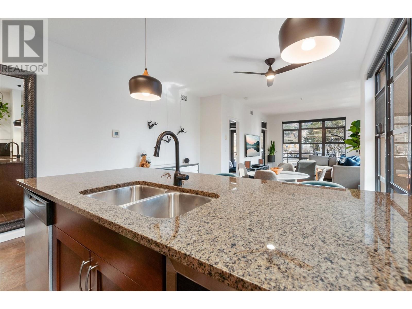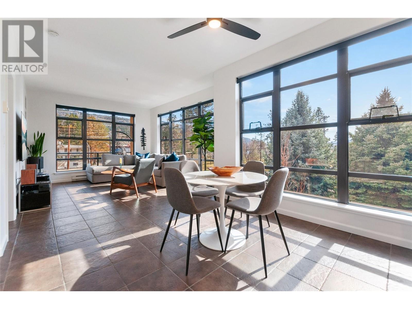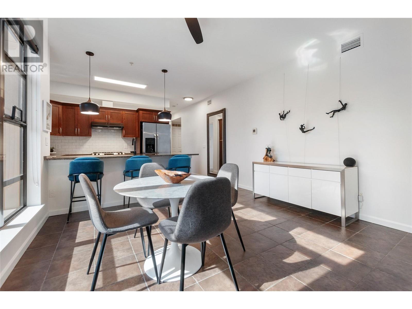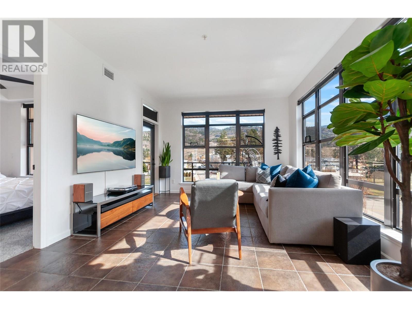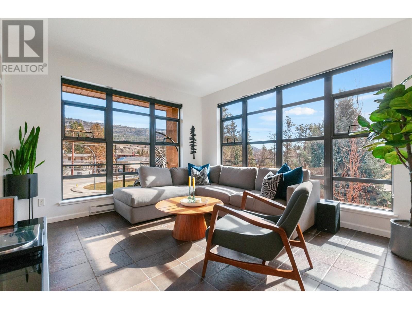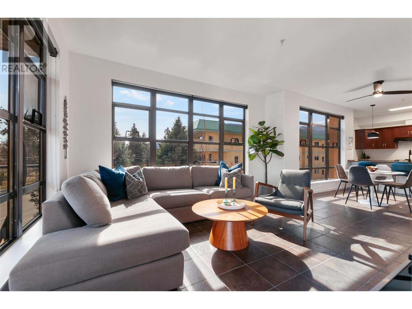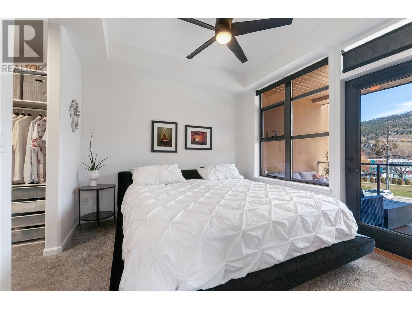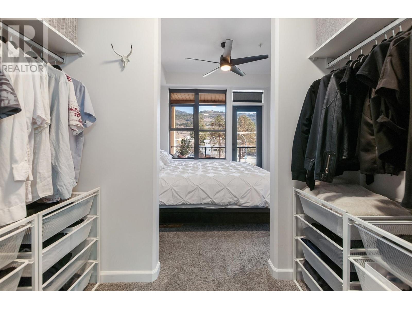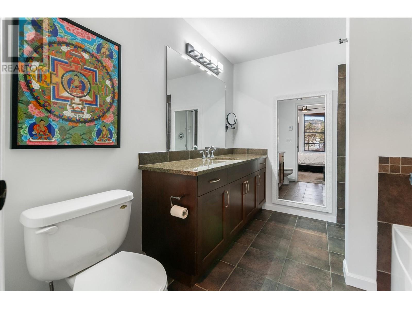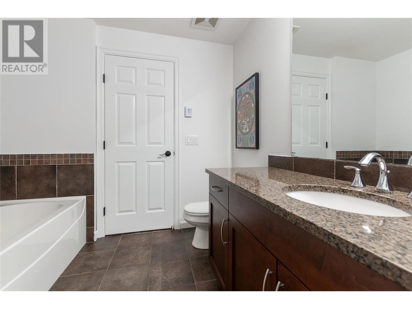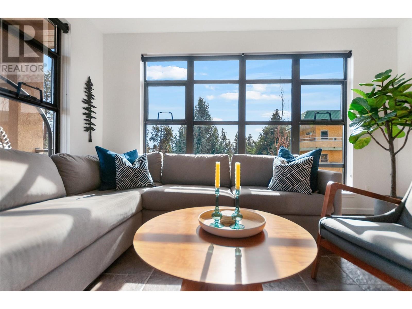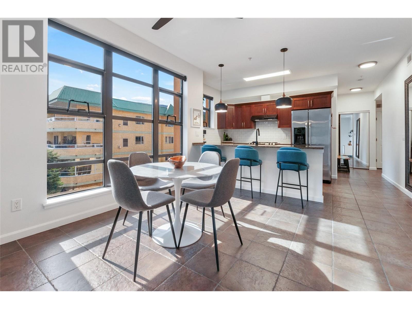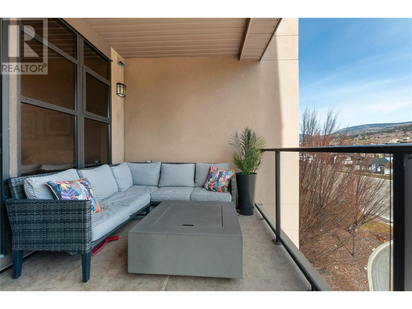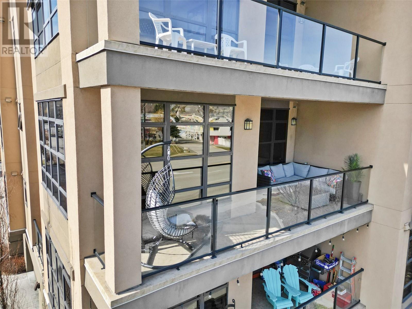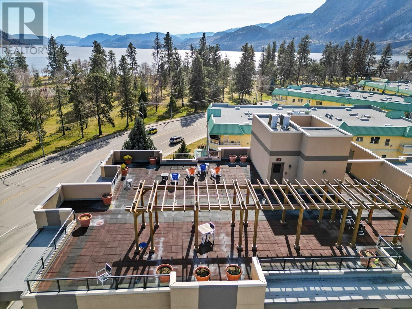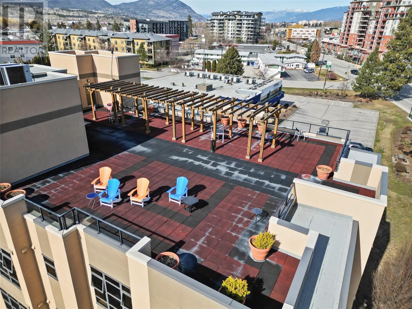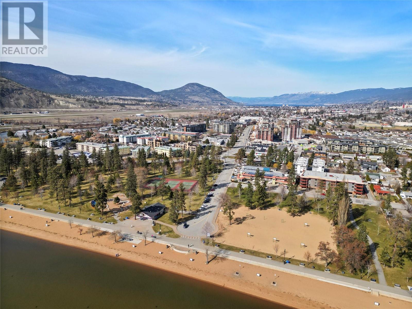$600,000Maintenance,
$398.40 Monthly
Maintenance,
$398.40 MonthlyWelcome to the epitome of lakeside living at this stunning 2 bedroom, 2 bathroom condo. Nestled directly in front of arguably the best beach in Penticton, Skaha Lake, it offers a picturesque view that complements the nearby park featuring tennis, basketball, and volleyball courts for active recreation. Also, steps to Skaha Marina, adding a splash of excitement to leisurely days. Inside, the condo boasts large windows that flood the space with natural light, which have recently been upgraded with 3M Night Vision Window Film keeping the hot sun out while highlighting its meticulous maintenance and inviting ambiance. Completing this idyllic retreat is a rooftop deck, perfect for relaxing evenings and soaking in panoramic views. Experience the harmonious blend of comfort and elegance in this beautiful lakeside condo. Contact the listing agent today for further information. (id:50889)
Property Details
MLS® Number
10307559
Neigbourhood
Main South
Community Name
Skaha Breeze
Community Features
Pets Allowed, Rentals Allowed
Parking Space Total
1
View Type
Lake View
Building
Bathroom Total
2
Bedrooms Total
2
Appliances
Refrigerator, Dishwasher, Oven - Gas, Microwave, Washer/dryer Stack-up, Wine Fridge
Constructed Date
2009
Cooling Type
Central Air Conditioning
Exterior Finish
Stucco
Heating Fuel
Electric
Heating Type
Forced Air, See Remarks
Roof Material
Unknown
Roof Style
Unknown
Stories Total
1
Size Interior
1093 Sqft
Type
Apartment
Utility Water
Municipal Water
Land
Acreage
No
Sewer
Municipal Sewage System
Size Total Text
Under 1 Acre
Surface Water
Lake
Zoning Type
Unknown

