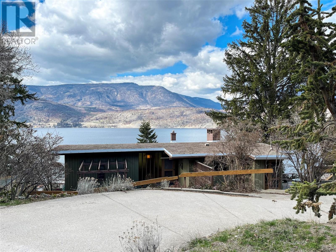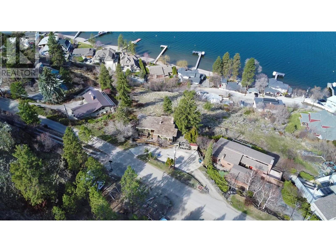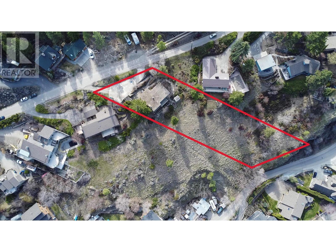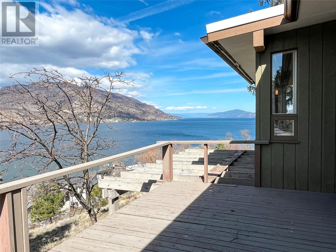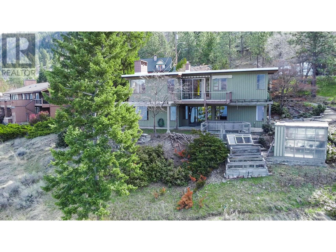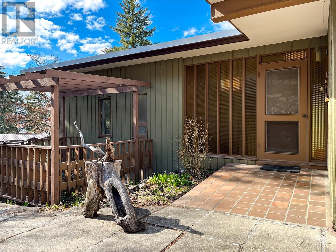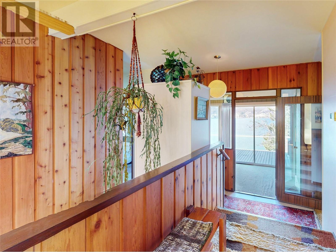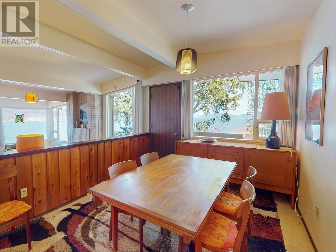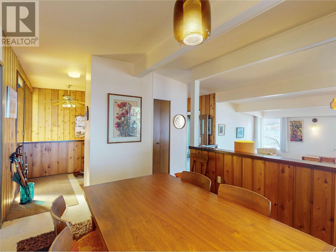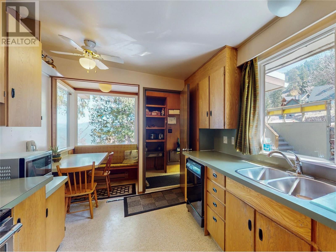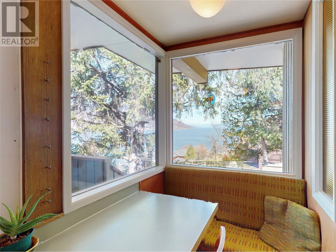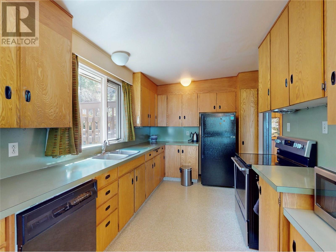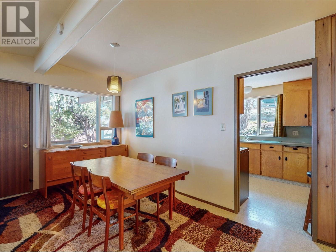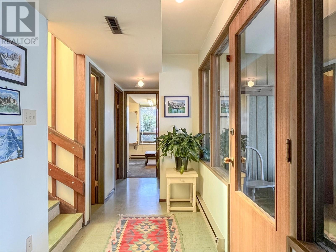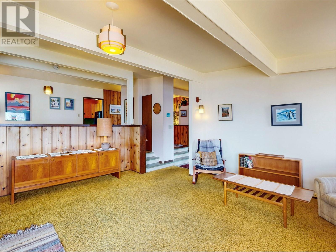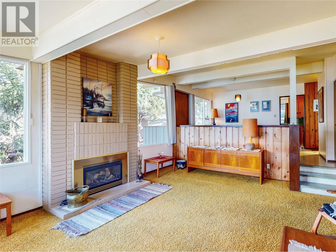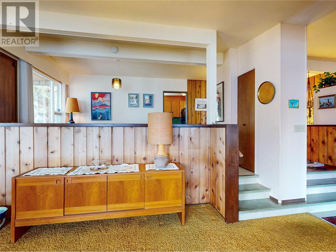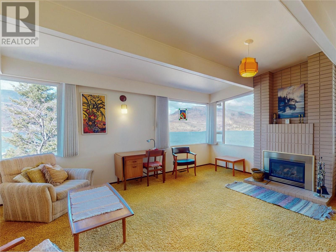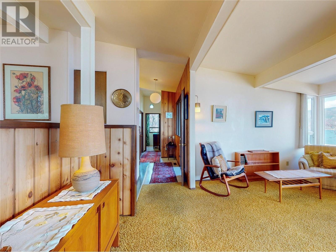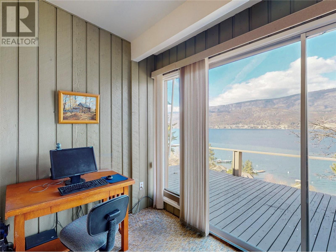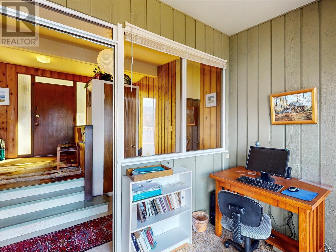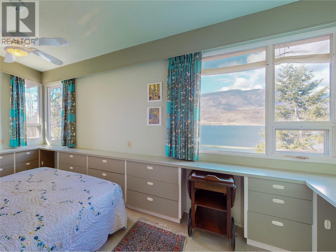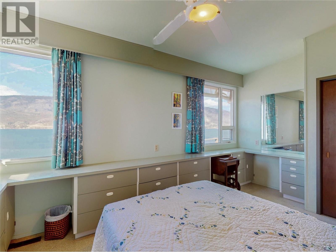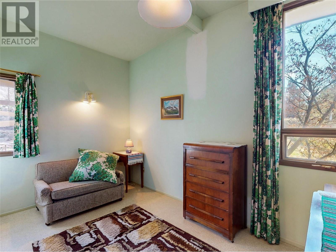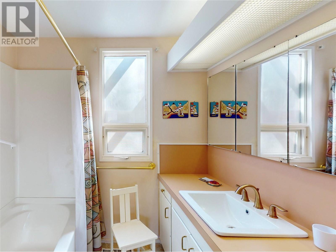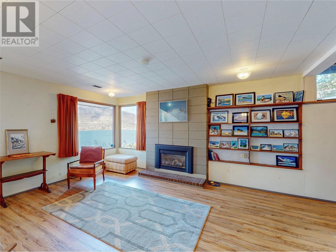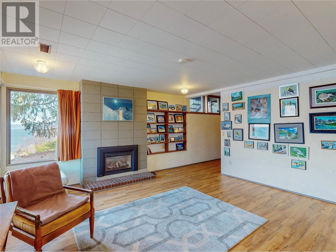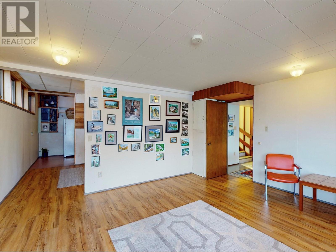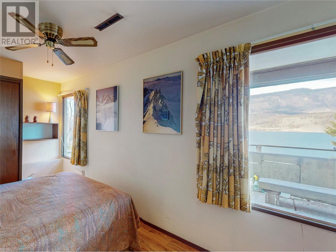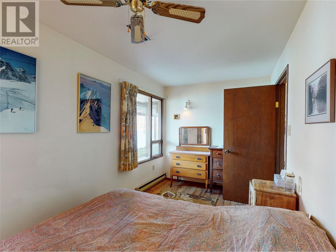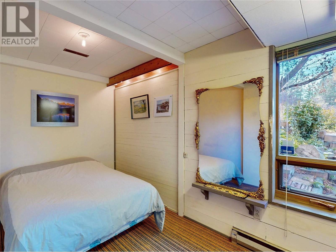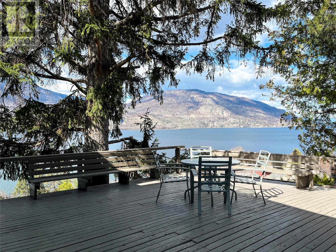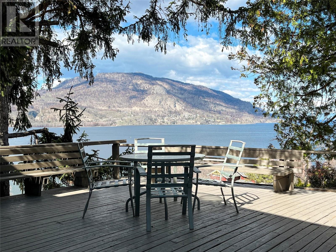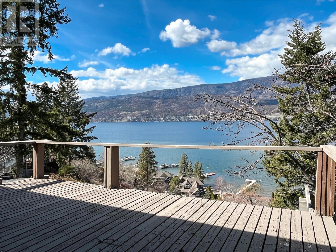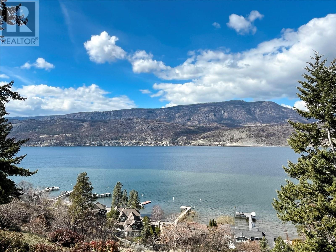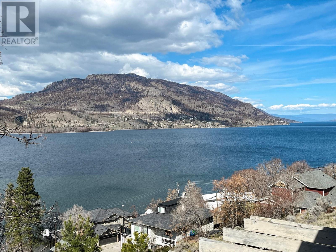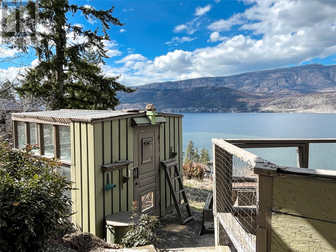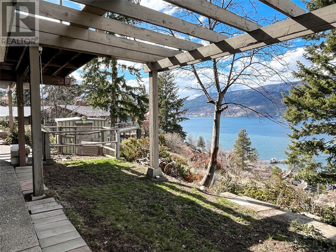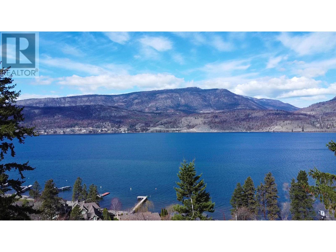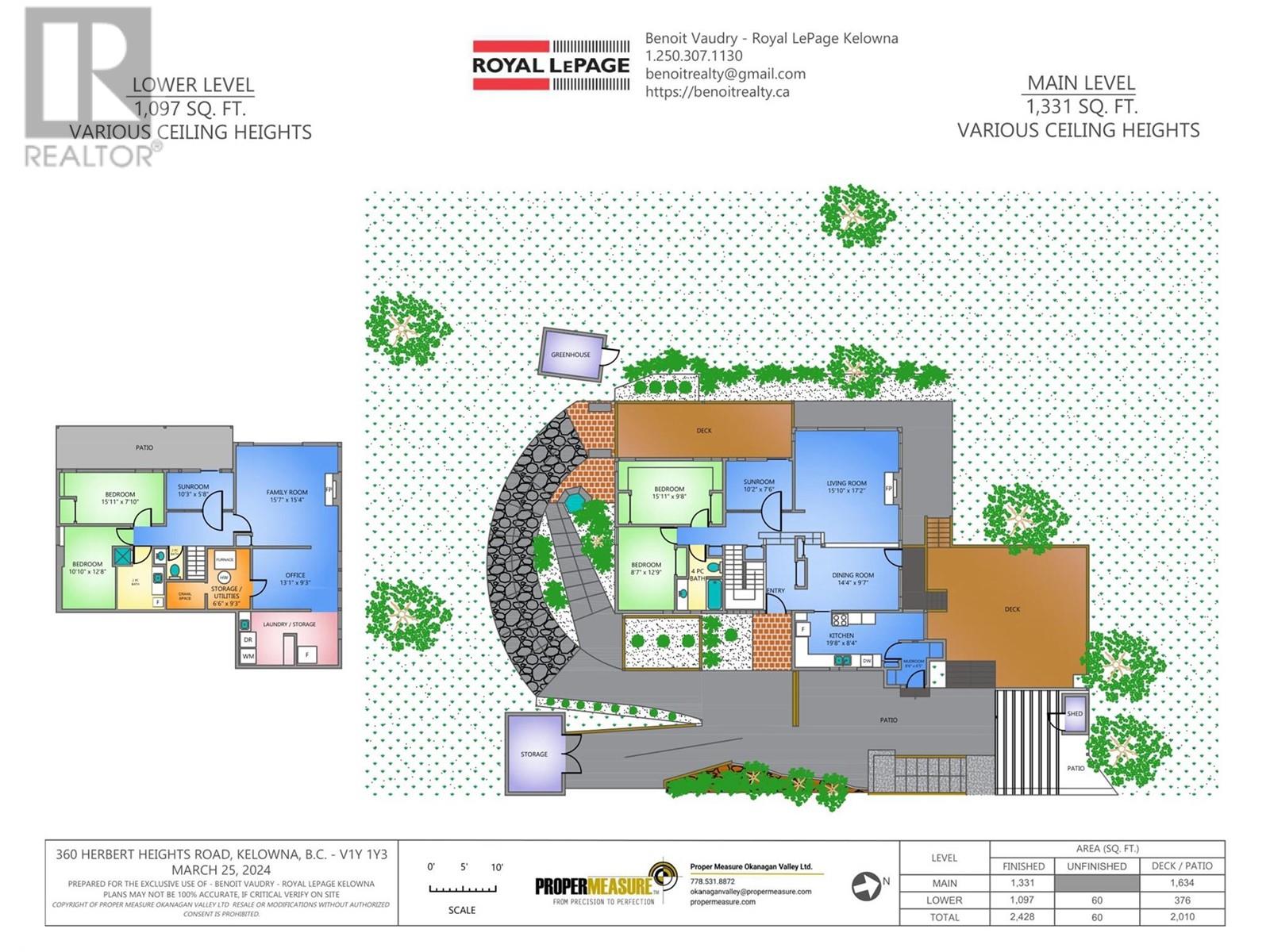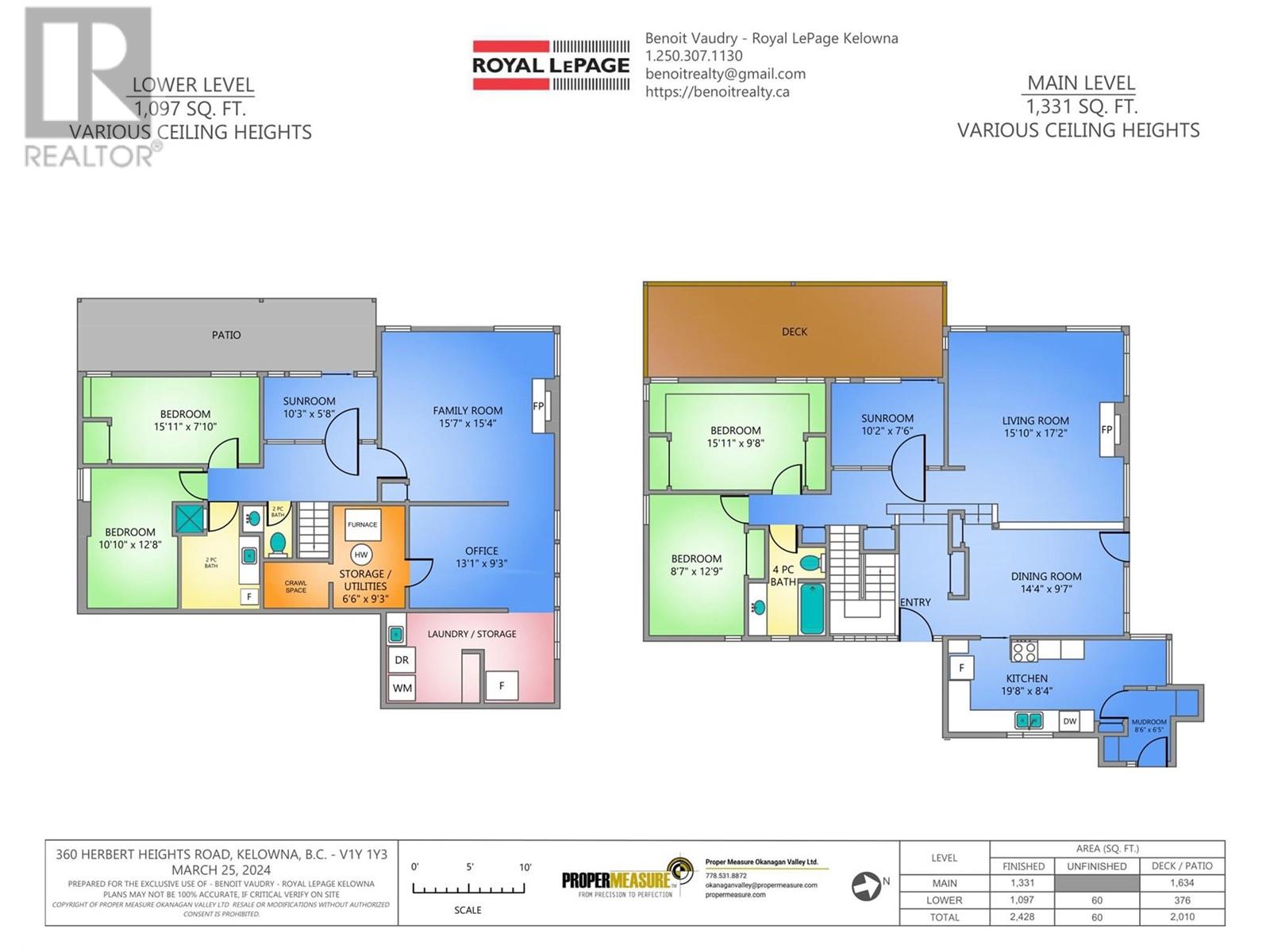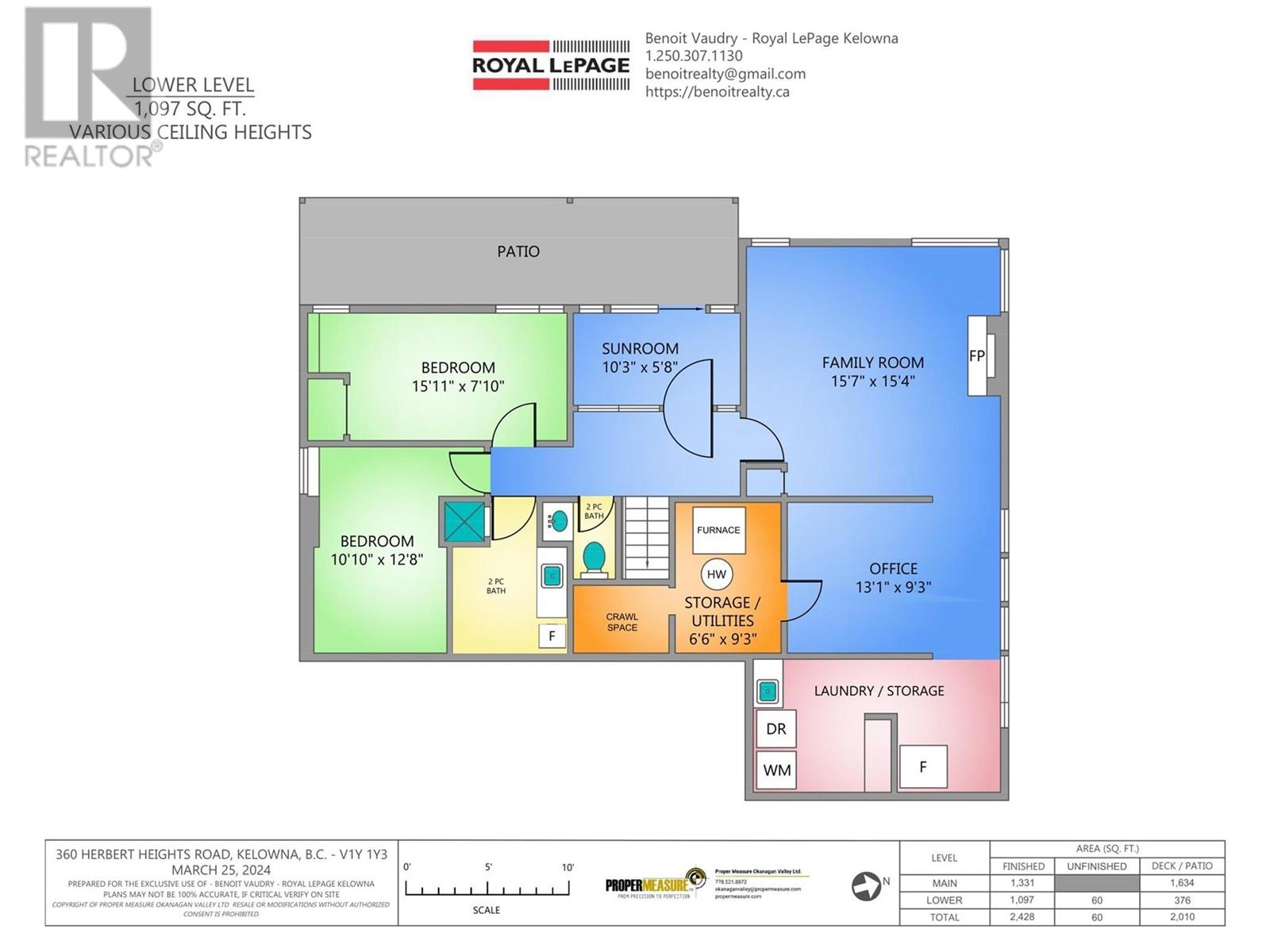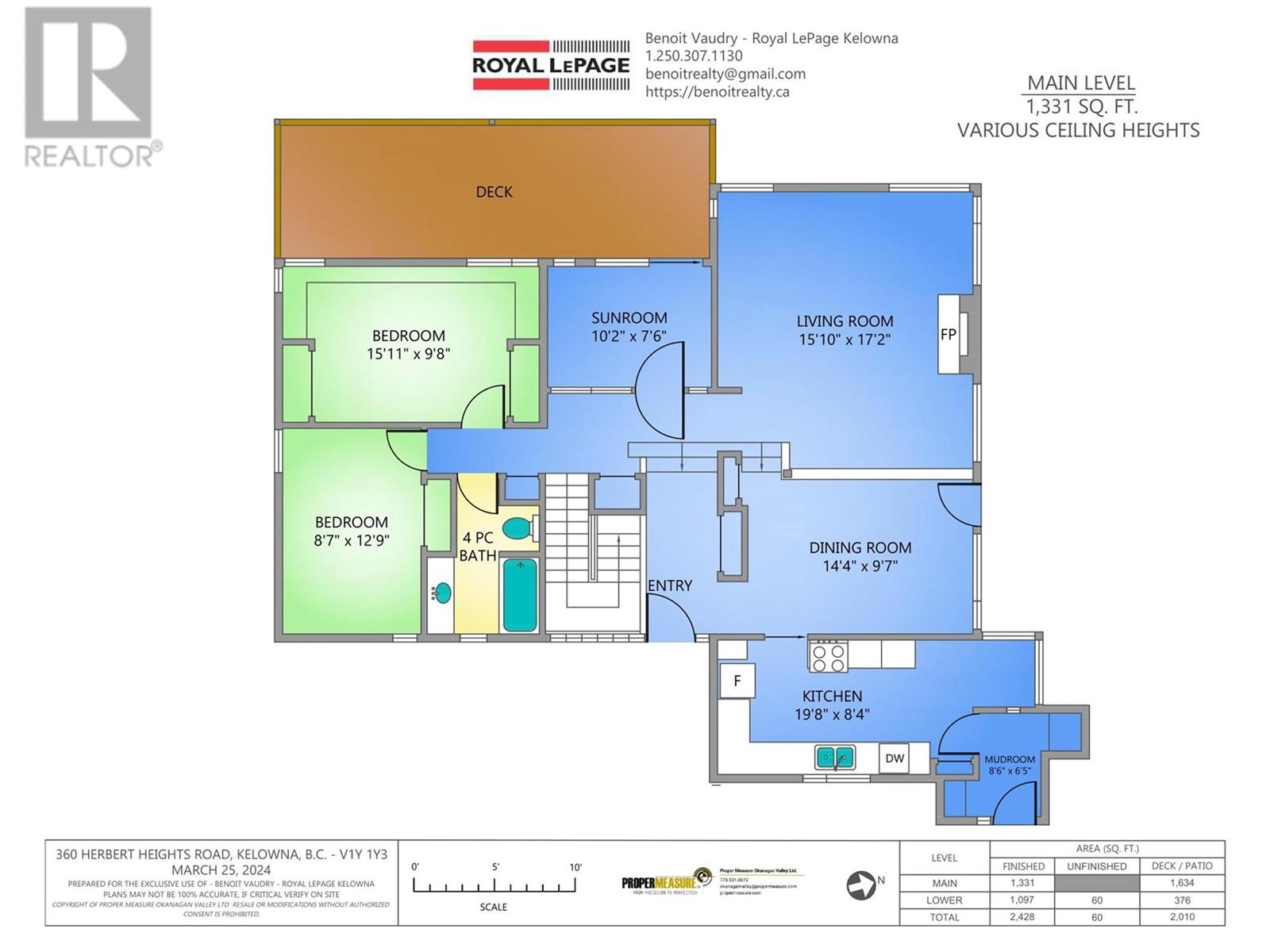$1,699,000
Introducing an exclusive opportunity in Kelowna, a hidden gem that is now available for the first time. Nestled in one of the most sought-after locations, this property embodies mid-century modern charm. Set upon a generous .75-acre lot, it offers an unparalleled view of Okanagan Lake, with Knox Mountain as its backdrop. Designed to embrace its surroundings, this home showcases sleek architectural lines throughout, capturing the breathtaking views from every angle. Natural light floods the interior through expansive windows. The living room exudes a sense of airiness, inviting relaxation and contemplation. Awaiting your personal touch, the residence presents an exceptional opportunity for renovation, allowing you to tailor the space to your unique vision. Truly a location and view that are unparalleled, this property represents a rare chance to own a piece of Kelowna's finest real estate. (id:50889)
Property Details
MLS® Number
10308187
Neigbourhood
Kelowna North
Building
Bathroom Total
3
Bedrooms Total
4
Constructed Date
1968
Construction Style Attachment
Detached
Fireplace Fuel
Gas
Fireplace Present
Yes
Fireplace Type
Unknown
Half Bath Total
2
Heating Type
Forced Air
Stories Total
2
Size Interior
2428 Sqft
Type
House
Utility Water
Municipal Water
Land
Acreage
No
Sewer
Municipal Sewage System
Size Irregular
0.75
Size Total
0.75 Ac|under 1 Acre
Size Total Text
0.75 Ac|under 1 Acre
Zoning Type
Unknown

