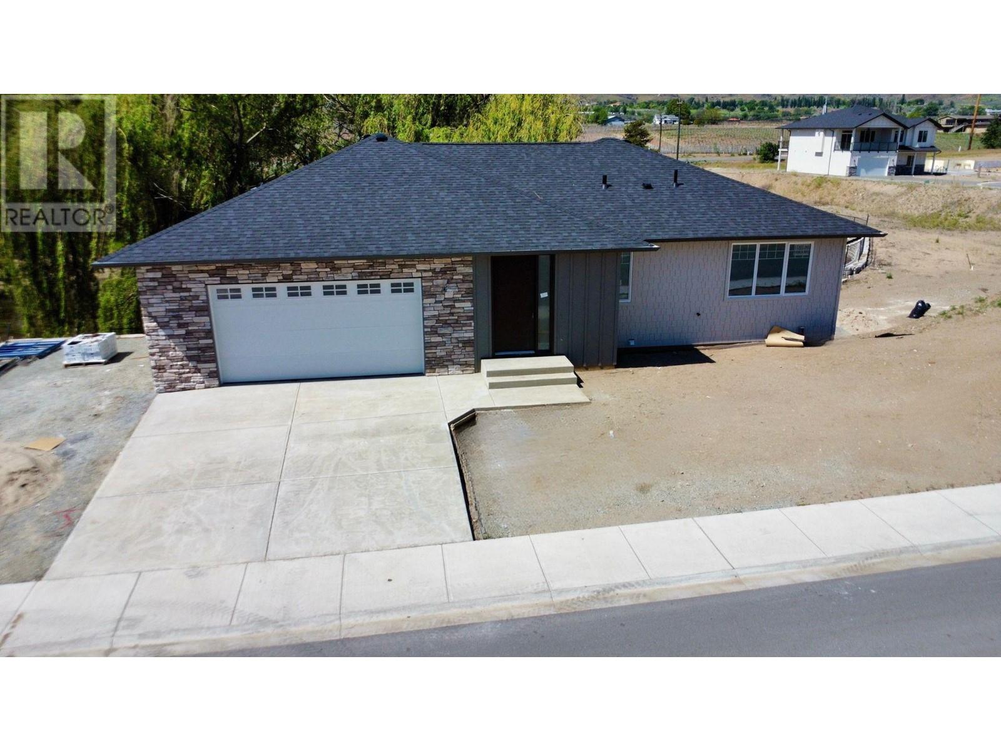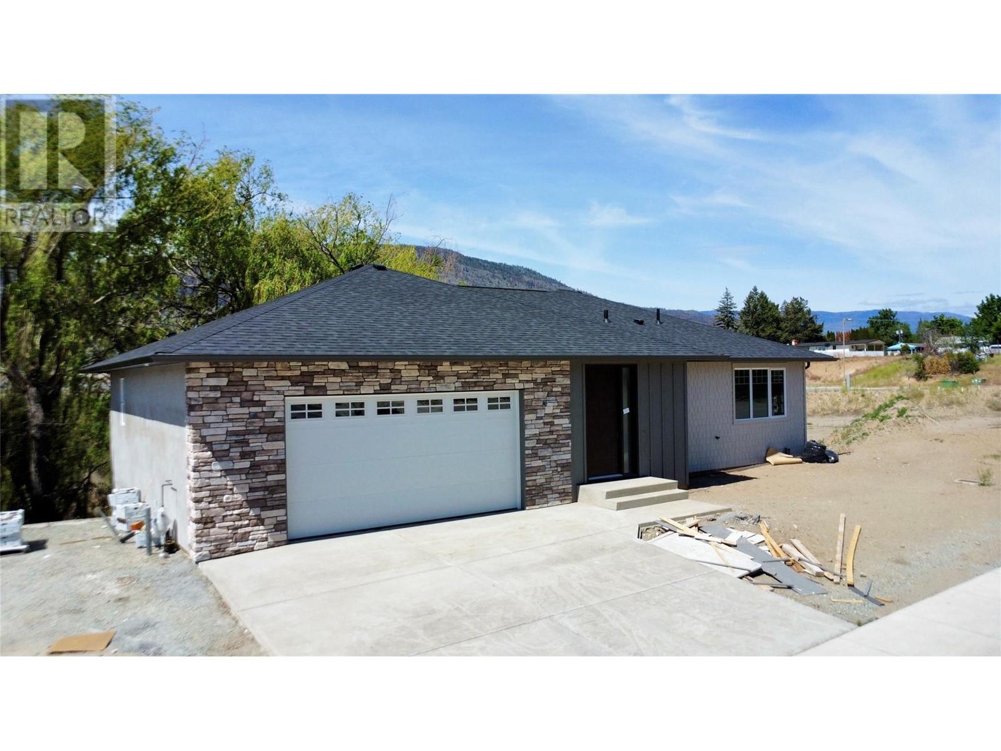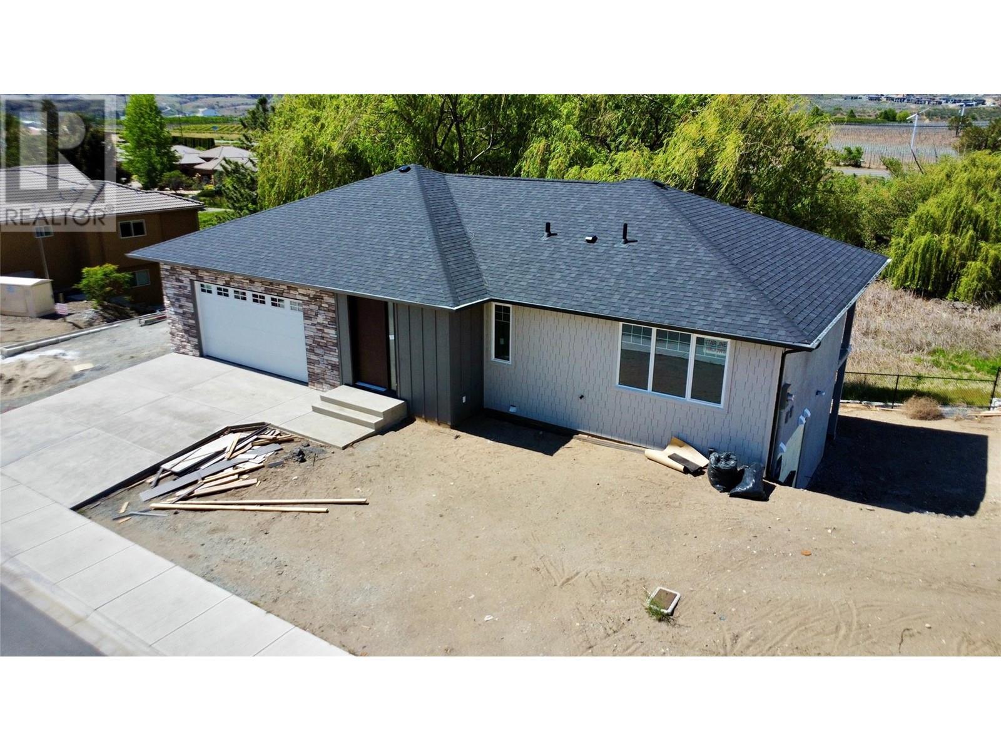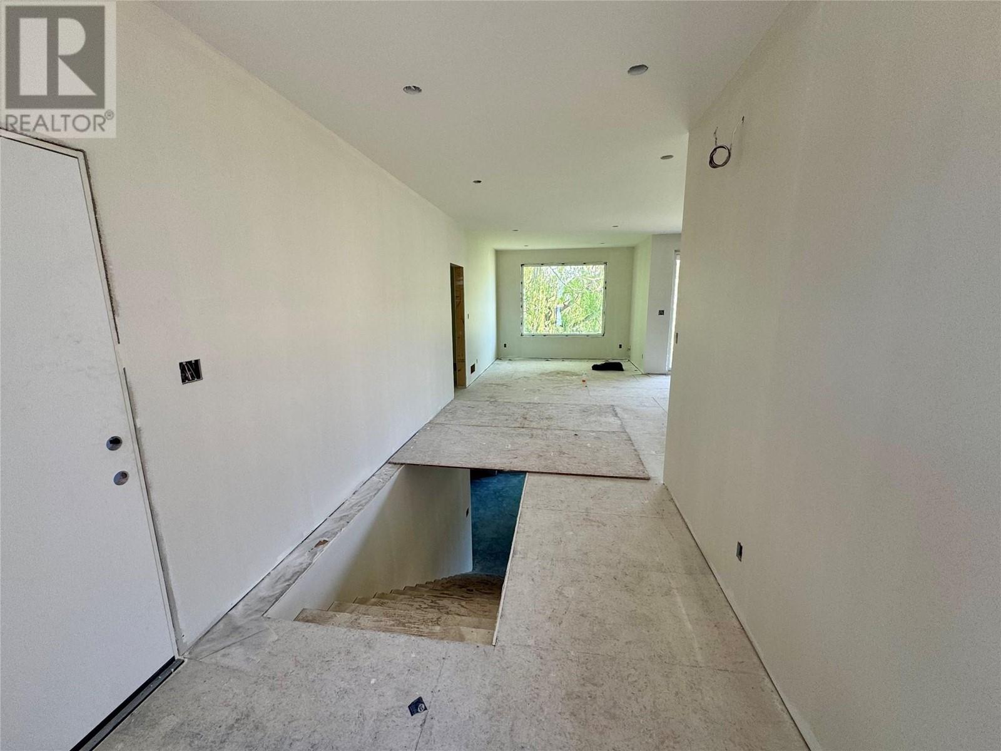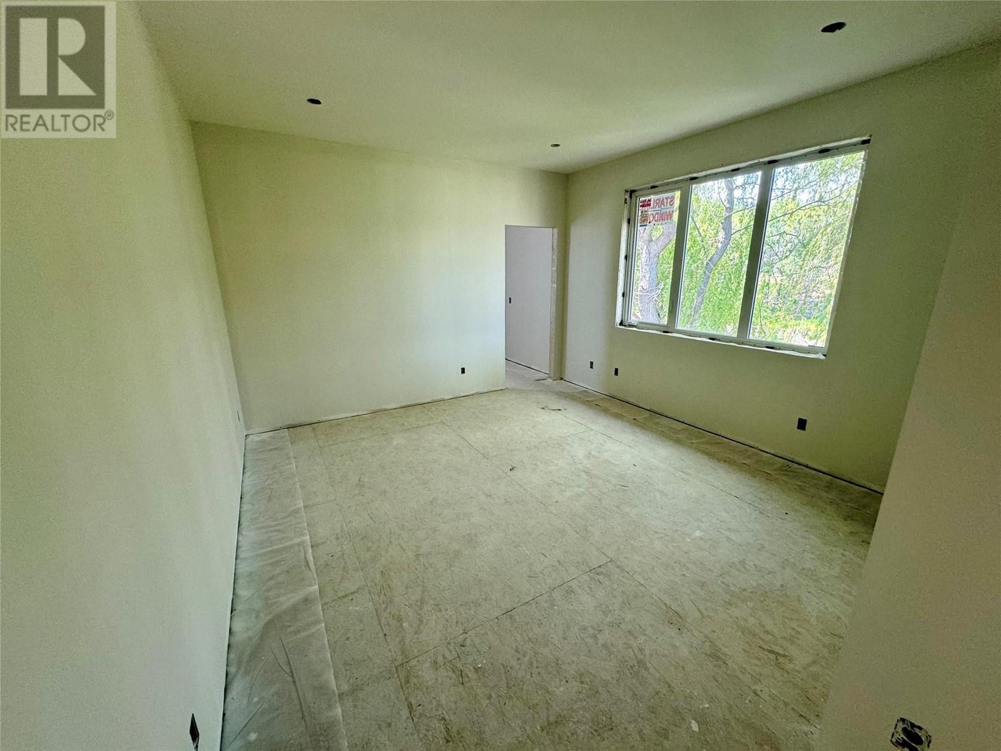$999,000
BRAND NEW HOME 4-bed, 3-bath nestled in a serene and quiet Osoyoos neighbourhood, GST included. This gem offers endless possibilities with a potential bedroom/family room or suite in the lower-level development. Explore the potential and make this your perfect haven! These homes feature a modern farmhouse aesthetic, allowing you to embrace the essence of wine country. Imagine adding your personal touch to this beautifully designed space, creating a warm, inviting atmosphere that truly feels like home. With high-end finishes and thoughtful details throughout, you can enjoy the best of modern living in a picturesque setting. The central location is close to golf courses, schools, and the US Border. This is an opportunity to create a space that reflects your unique style and taste while enjoying all the amenities and charm that Osoyoos offers. Make sure to make this your dream home! (Feature List, Specifications, Floor plans, and Info Package are available. Call Today) (id:50889)
Property Details
MLS® Number
10311074
Neigbourhood
Osoyoos
ParkingSpaceTotal
2
Building
BathroomTotal
3
BedroomsTotal
3
ArchitecturalStyle
Ranch
BasementType
Full
ConstructedDate
2024
ConstructionStyleAttachment
Detached
CoolingType
Central Air Conditioning
HeatingType
Forced Air, See Remarks
RoofMaterial
Asphalt Shingle
RoofStyle
Unknown
StoriesTotal
2
SizeInterior
2631 Sqft
Type
House
UtilityWater
Municipal Water
Land
Acreage
No
SizeIrregular
0.13
SizeTotal
0.13 Ac|under 1 Acre
SizeTotalText
0.13 Ac|under 1 Acre
ZoningType
Unknown

