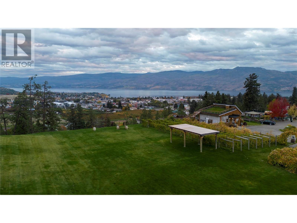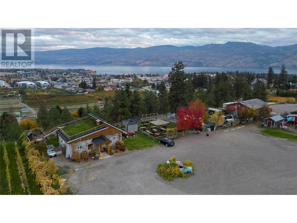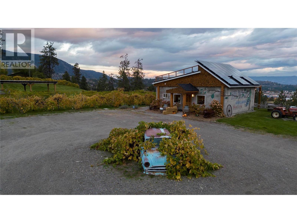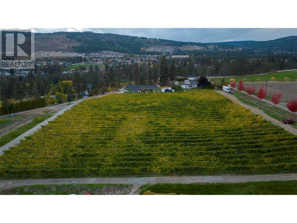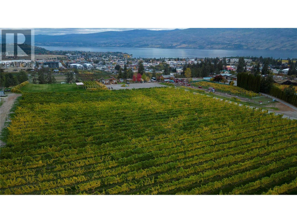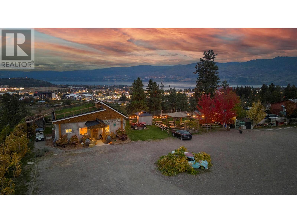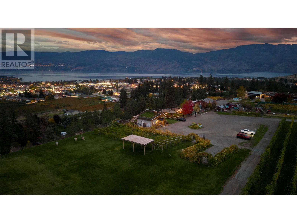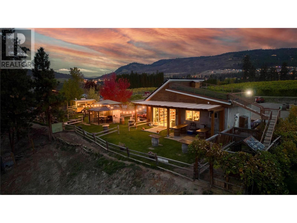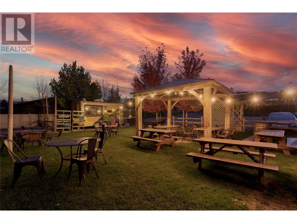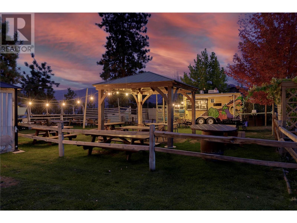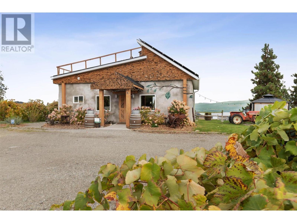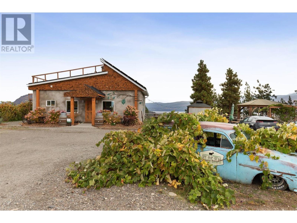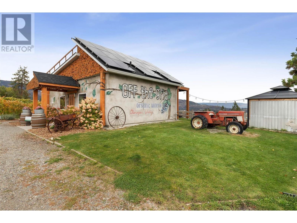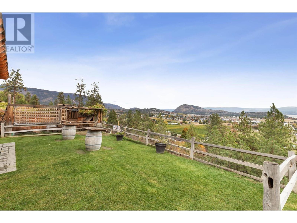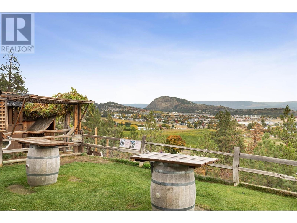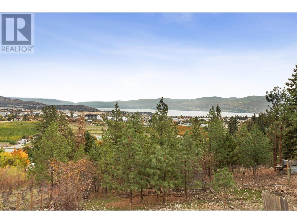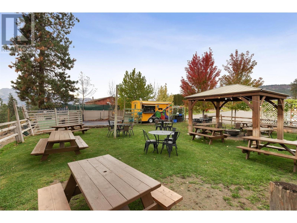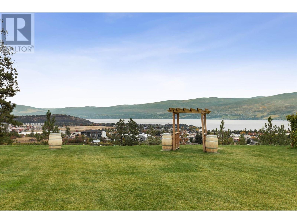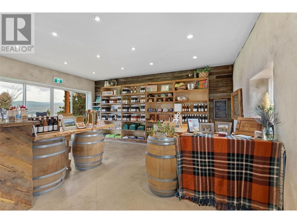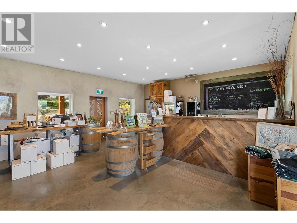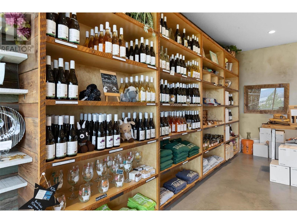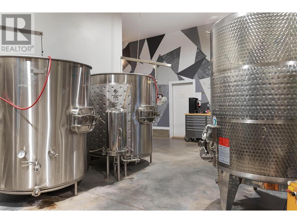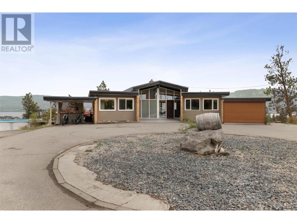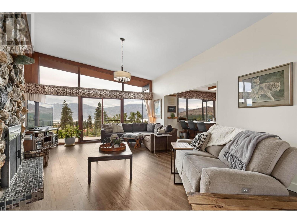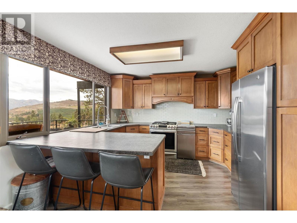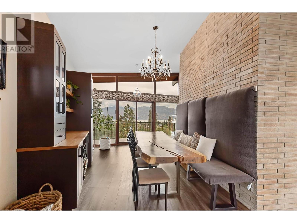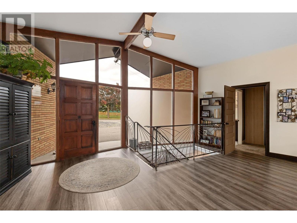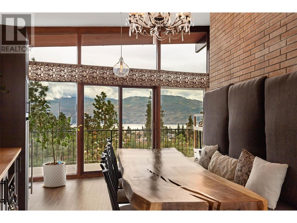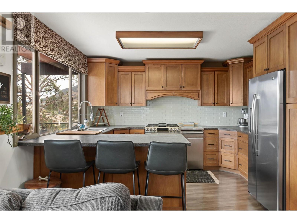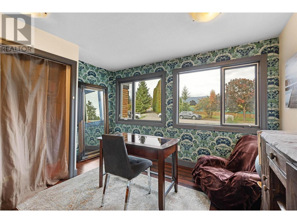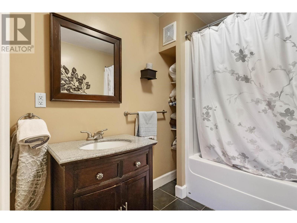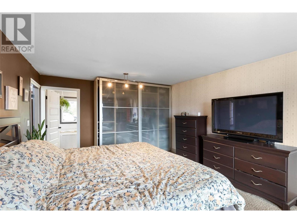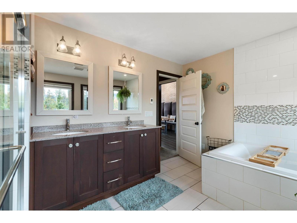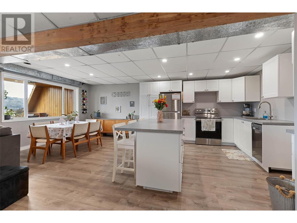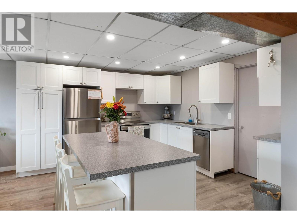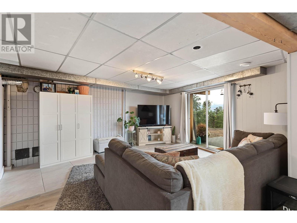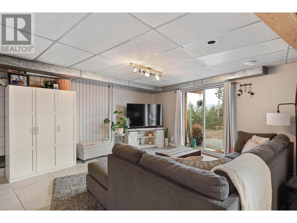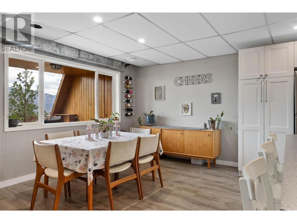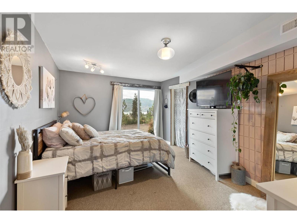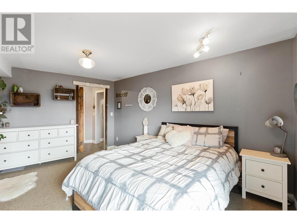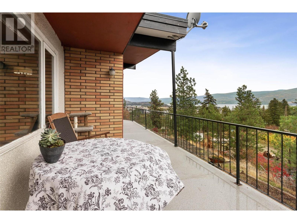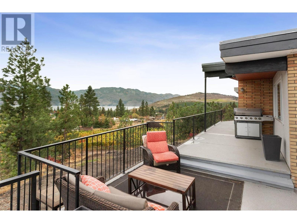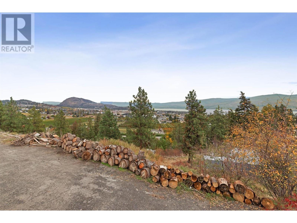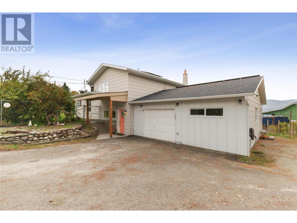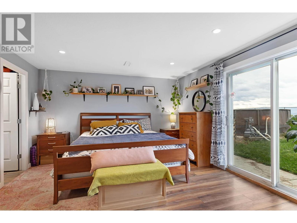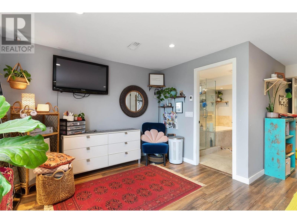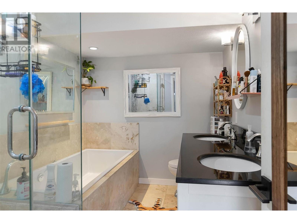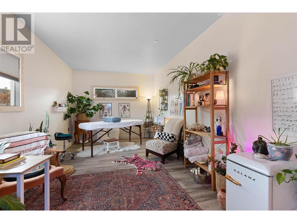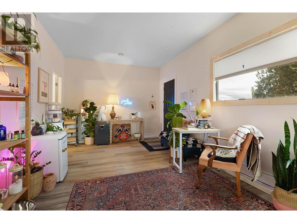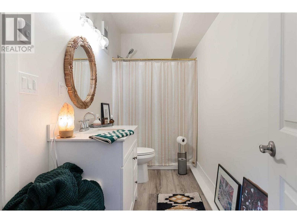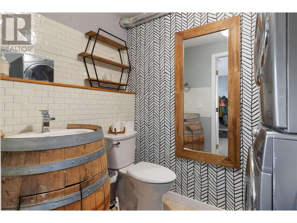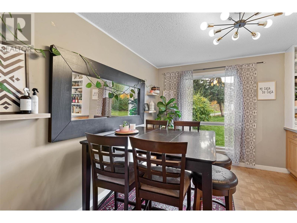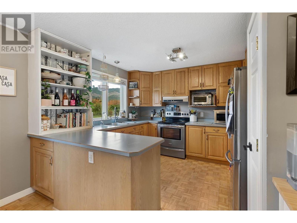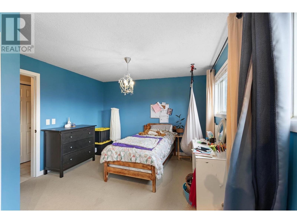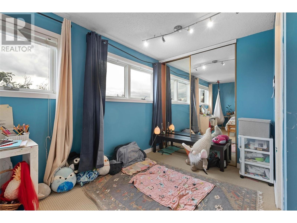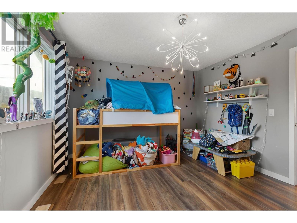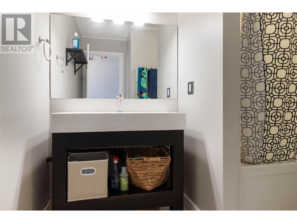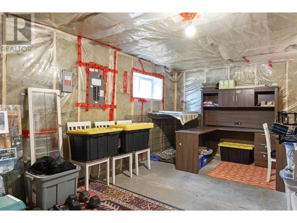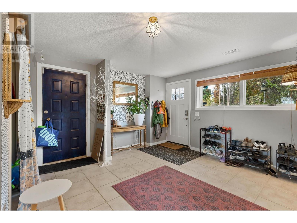$7,999,999
Opportunity to acquire a turn-key Organic Winery that hasn't been held outside of the family for over 100 years! Off the Grid Organic Winery is the #3 Trip Advisor destination in West Kelowna following Mission Hill and Quails Gate. A family vineyard focused on sustainable practices, Off the Grid has a diverse revenue stream including wine tours, wine sales, merchandise, food sales, private events, and weddings. The offering includes 11.317 acres centrally located in West Kelowna, two blocks off the highway. The adjacent vineyard is under lease, and such lease is included in the offering. There are 2 complete residential houses totaling 5,553 sq. ft., a wine shop, wine production building, mechanic shop, farm worker accommodations, and equipment. This is a turn-key vineyard operation with all equipment included. The primary home, which offers a pool, vaulted ceilings, incredible lake views, and an in-law suite, boasts 4 bedrooms and 3 bathrooms across 2960 sq.ft. of living space. The secondary home located on the other end of the property offers 4 bedrooms, 5 bathrooms, and 2593 sq.ft. of living space. There is a 9.18 acre vineyard (3565 Paynter Road; See MLS 10284717) also available for purchase, only in conjunction with this property. Come see the 180-degree views overlooking Okanagan Lake at this incredible Vineyard, Residence(s) and Winery! *Measurements are from IGUIDE. Cross-listing with MLS®10287947 (id:50889)
Property Details
MLS® Number
10287703
Neigbourhood
Westbank Centre
CommunityFeatures
Pets Allowed, Rentals Allowed
Features
Jacuzzi Bath-tub
ParkingSpaceTotal
20
PoolType
Above Ground Pool
ViewType
Lake View
Building
BathroomTotal
8
BedroomsTotal
8
BasementType
Full
ConstructedDate
1972
ConstructionStyleAttachment
Detached
CoolingType
Central Air Conditioning
ExteriorFinish
Stucco
FireplaceFuel
Wood
FireplacePresent
Yes
FireplaceType
Conventional
HalfBathTotal
1
HeatingFuel
Electric
HeatingType
See Remarks
RoofMaterial
Tar & Gravel
RoofStyle
Unknown
SizeInterior
5553 Sqft
Type
House
UtilityWater
Municipal Water
Land
Acreage
Yes
Sewer
Septic Tank
SizeIrregular
11.32
SizeTotal
11.32 Ac|10 - 50 Acres
SizeTotalText
11.32 Ac|10 - 50 Acres
ZoningType
Agricultural

