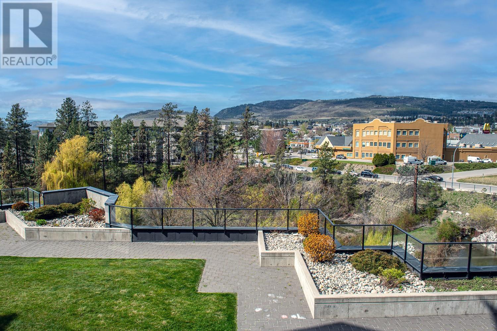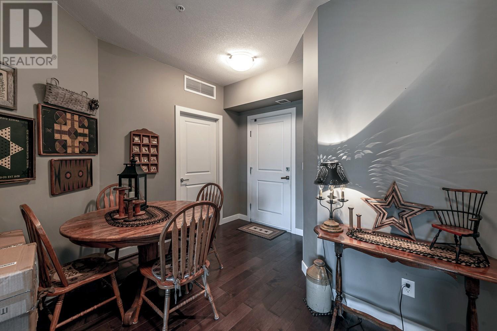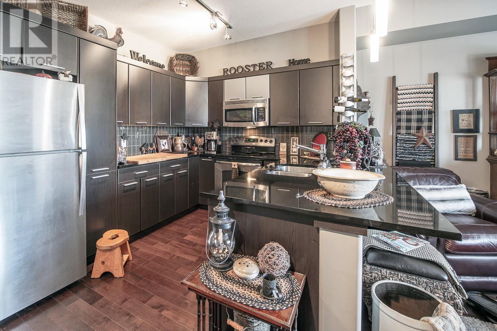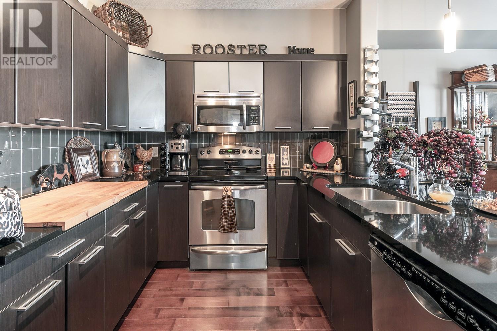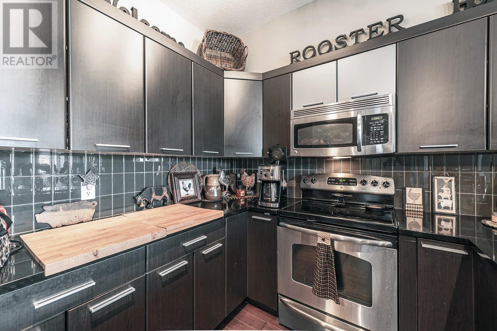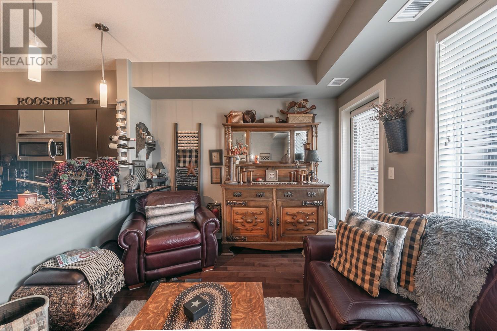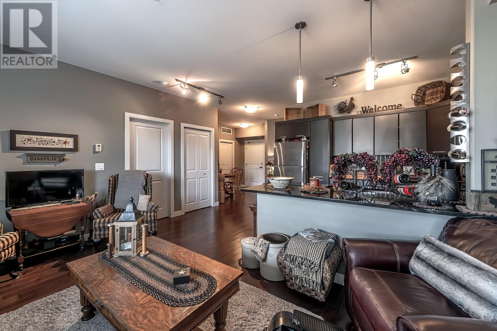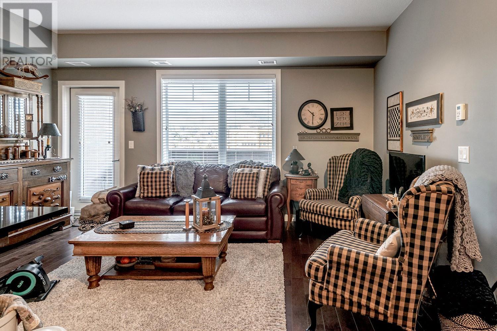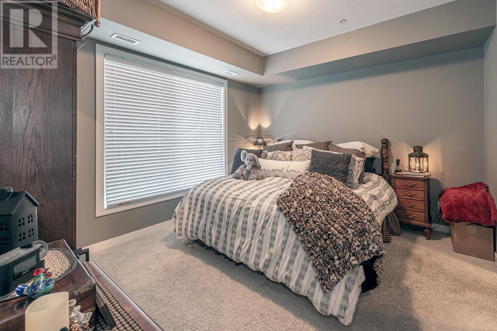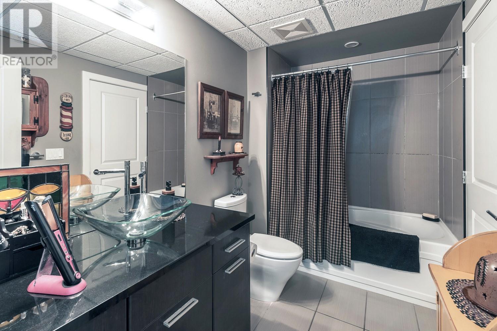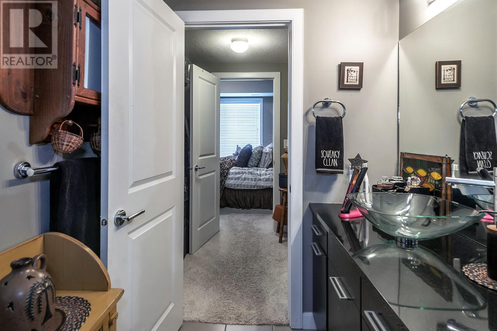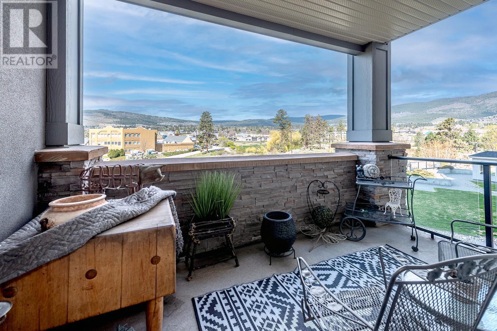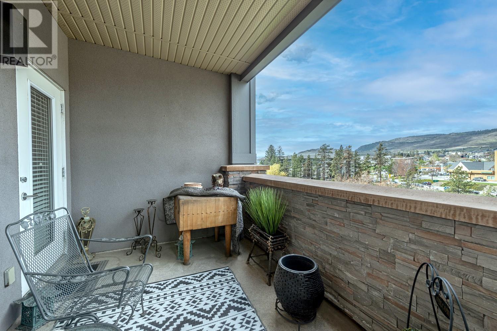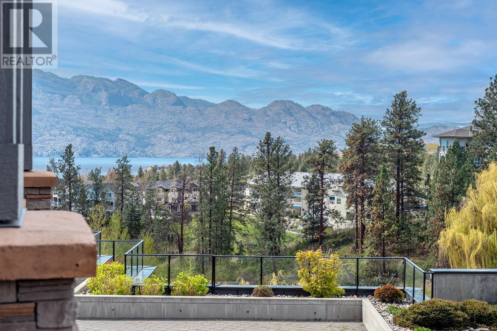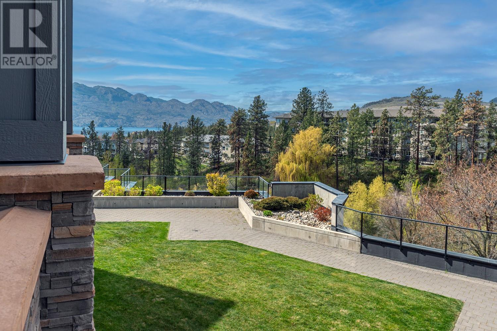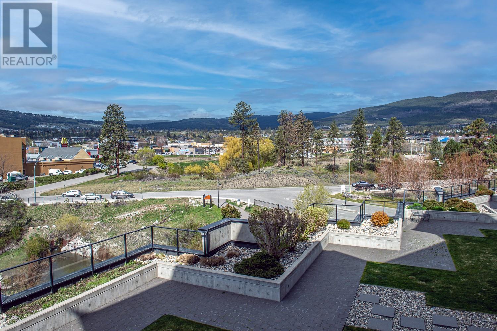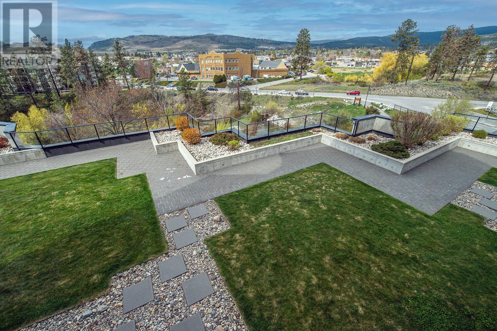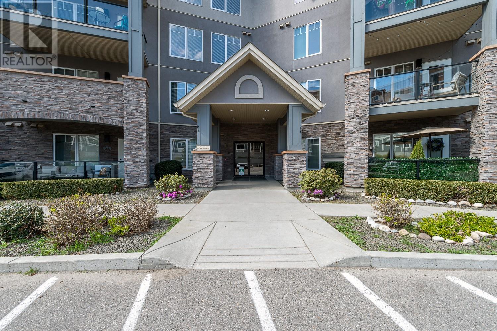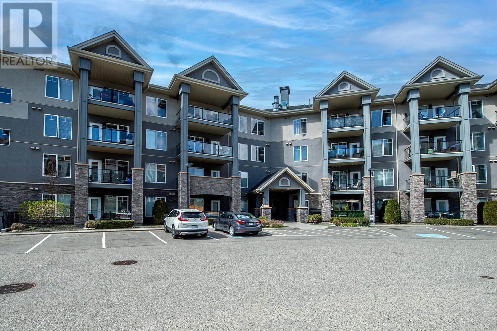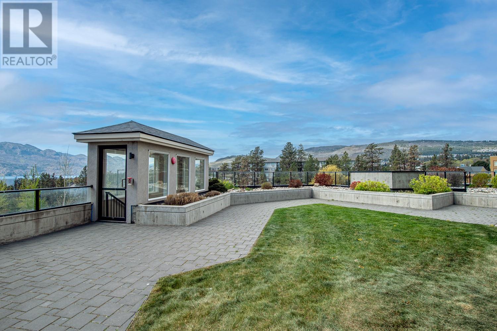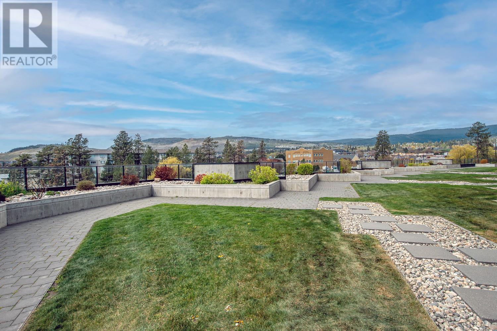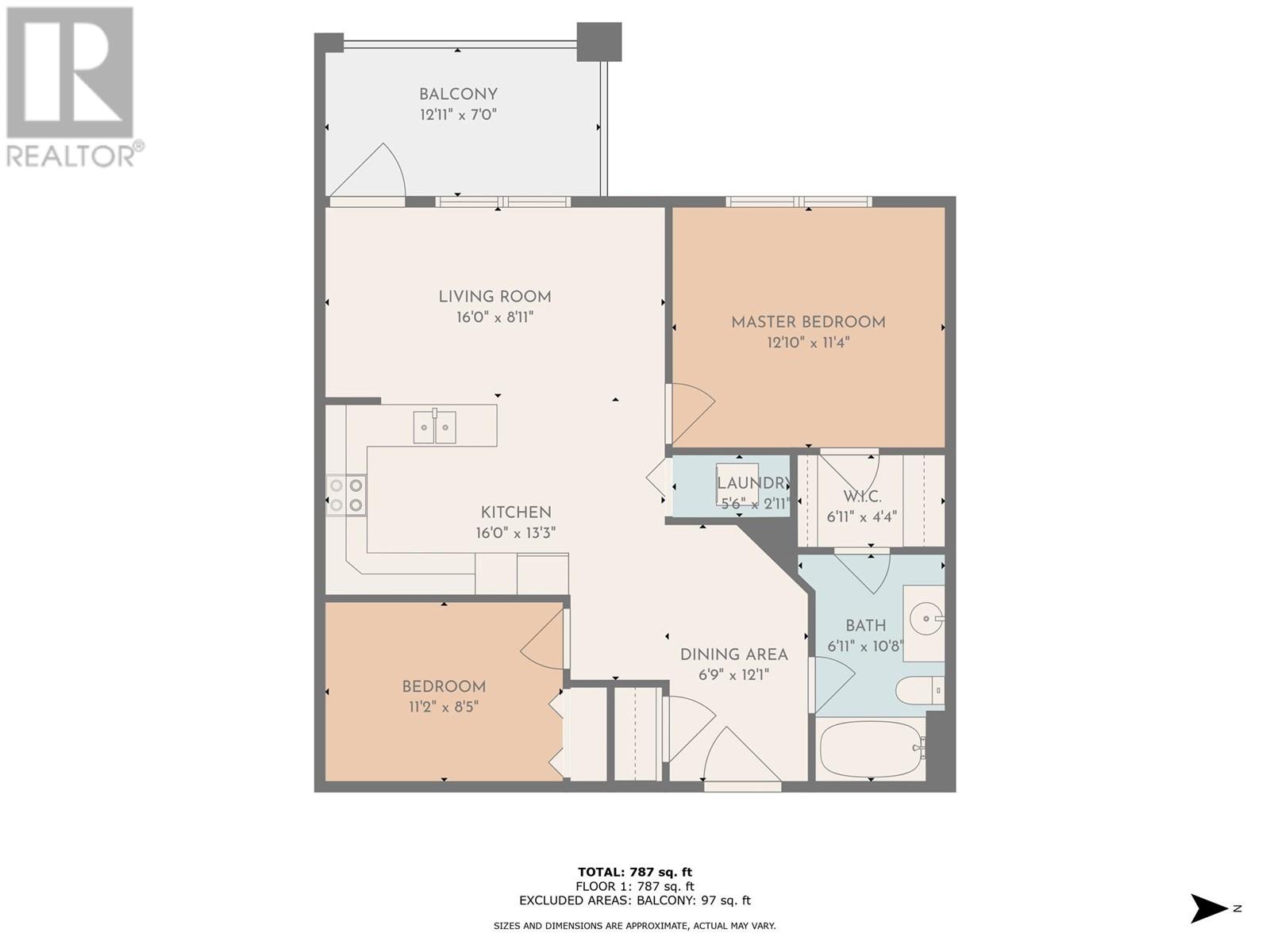$419,000Maintenance, Reserve Fund Contributions, Heat, Ground Maintenance, Property Management, Other, See Remarks, Sewer, Waste Removal, Water
$360.62 Monthly
Maintenance, Reserve Fund Contributions, Heat, Ground Maintenance, Property Management, Other, See Remarks, Sewer, Waste Removal, Water
$360.62 MonthlyDiscover the charm of this cozy 1-bedroom condo, designed with comfort and functionality in mind. The kitchen boasts durable quartz countertops and modern stainless steel appliances, ideal for everyday cooking. The living area features warm hardwood floors that extend seamlessly to a welcoming deck. From here, enjoy subtle views of the lake, adding a touch of tranquility to your home. There is also a large den that can be used as an office or a second bedroom. The 9-foot ceilings enhance the sense of space, making the condo feel more open and inviting. This property combines practical living with a hint of elegance, making it a perfect fit for anyone seeking a stylish yet understated home. Convenient underground parking and large storage locker as well as plenty of outdoor guest parking. Heating included in strata fees. This property is on freehold land. Walk to restaurants, shopping, hiking and the beach on Okanagan Lake. (id:50889)
Property Details
MLS® Number
10310570
Neigbourhood
Westbank Centre
Community Features
Pet Restrictions
Features
One Balcony
Parking Space Total
1
Storage Type
Storage, Locker
View Type
City View, Mountain View, View (panoramic)
Water Front Type
Waterfront On Pond
Building
Bathroom Total
1
Bedrooms Total
1
Amenities
Storage - Locker
Constructed Date
2009
Cooling Type
Central Air Conditioning, See Remarks
Exterior Finish
Stone, Stucco, Vinyl Siding, Composite Siding
Flooring Type
Carpeted, Hardwood, Tile
Heating Fuel
Geo Thermal
Heating Type
Forced Air
Roof Material
Asphalt Shingle
Roof Style
Unknown
Stories Total
1
Size Interior
787 Sqft
Type
Apartment
Utility Water
Municipal Water
Land
Acreage
No
Sewer
Municipal Sewage System
Size Total Text
Under 1 Acre
Surface Water
Ponds
Zoning Type
Unknown

