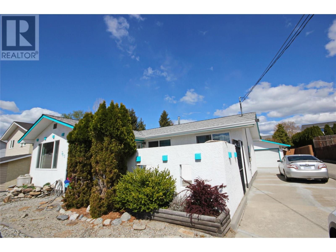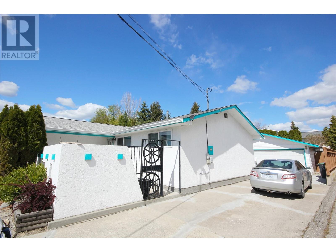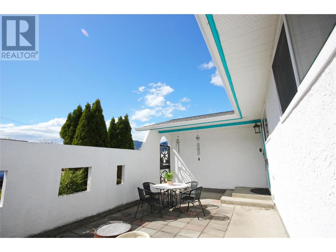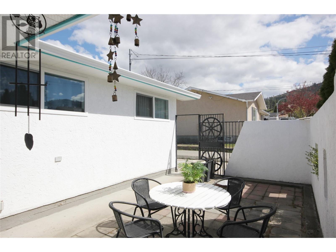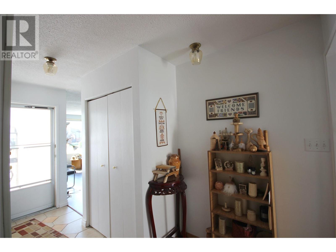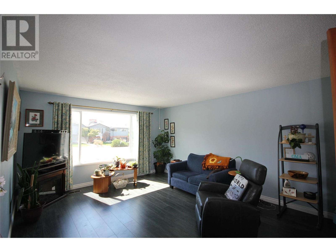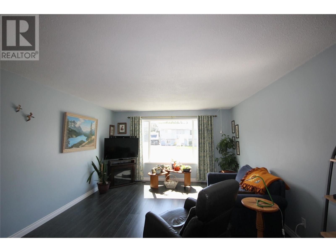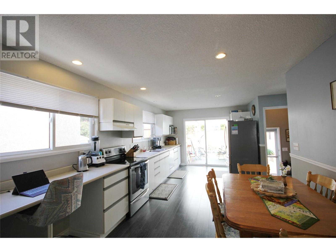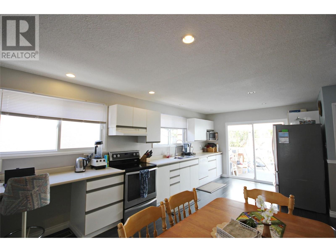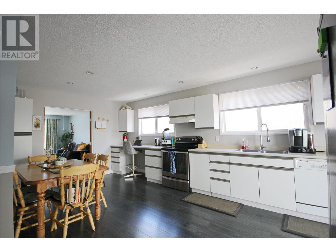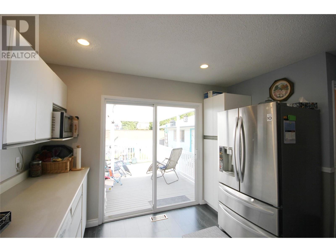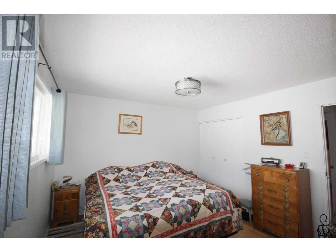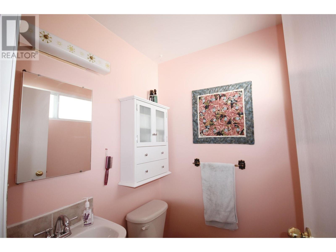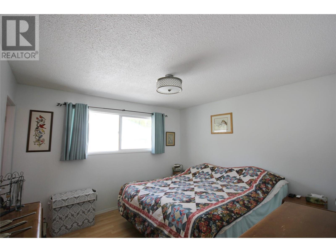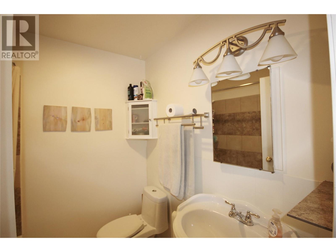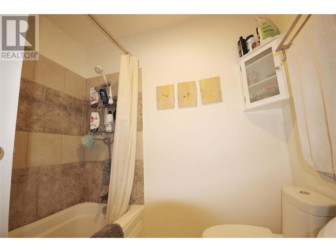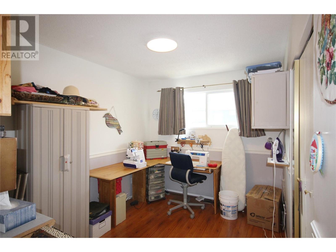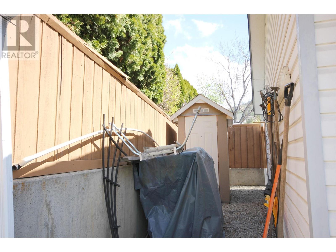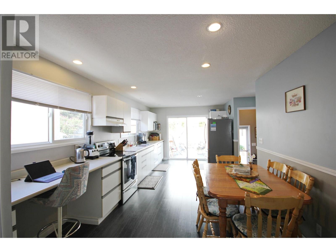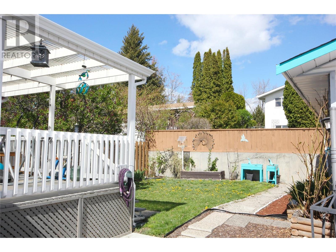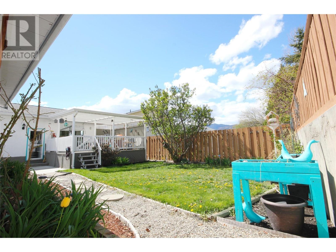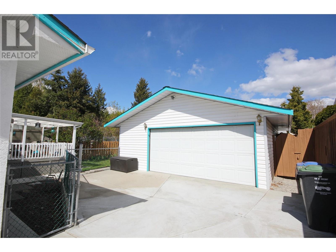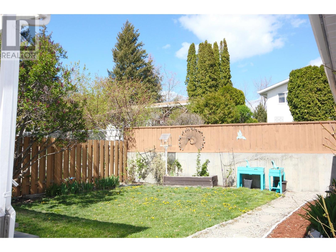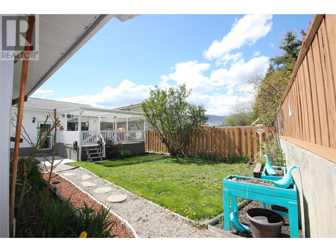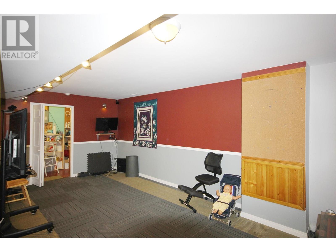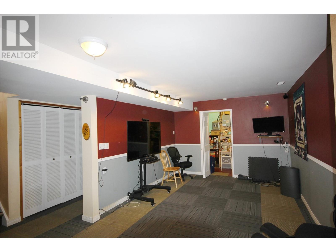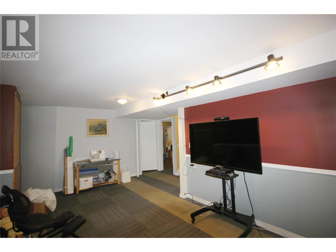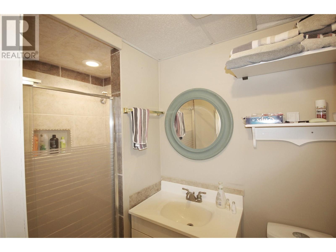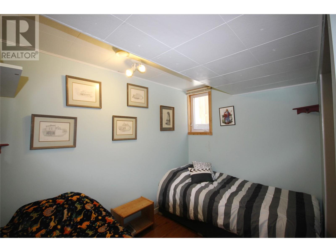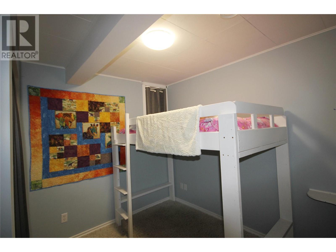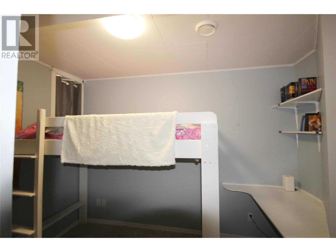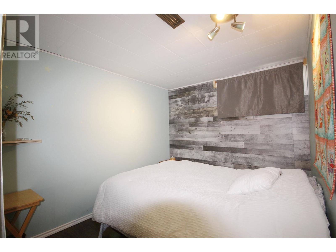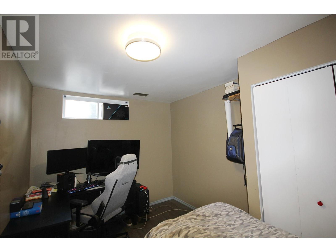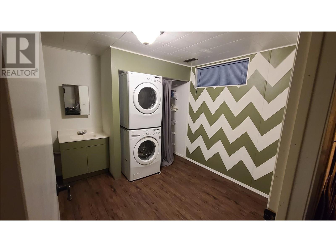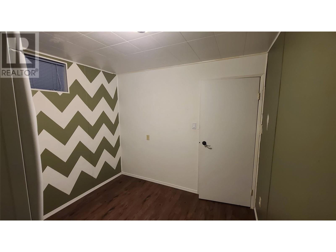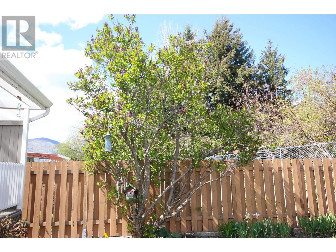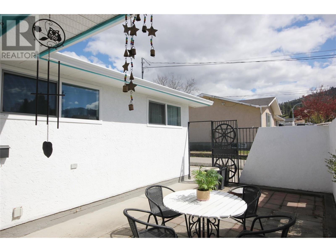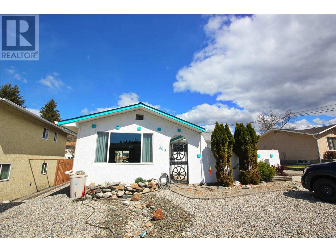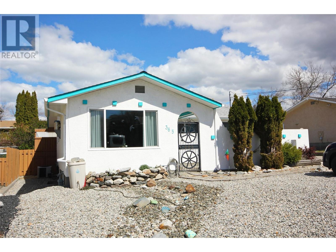$769,000
Step into the ideal setting for a large family in this superb 7-bedroom, 2.5-bathroom single-family home nestled in the vibrant South Okanagan. French doors open from a well-equipped kitchen with plentiful cabinetry into a welcoming living room, creating a fluid space for family activities and social gatherings. The home features a large covered deck that overlooks a meticulously maintained yard—perfect for outdoor relaxation and children's play. Adding to the ample living space is a spacious recreational room in the basement, designed as the ultimate hangout for kids or a private retreat for entertainment. Storage and parking are abundant with a large driveway, including space for an RV, and a detached garage that doubles as an excellent workshop area, offering versatile use for hobbies or additional storage. Located in a family-oriented neighborhood, this property is conveniently close to Wiltse Elementary, enhancing the daily convenience for families. You're also just moments away from local shopping and recreation facilities, ensuring your needs are met with minimal travel. Beautifully maintained and poised for family living, this home offers a blend of comfort, convenience, and ample space, making it an ideal choice for those seeking a large and adaptable family residence in South Okanagan. Don't miss the chance to make this house your new home, where every detail works together to create a nurturing and inviting environment. Call us today to check out this great home. (id:50889)
Open House
This property has open houses!
1:00 pm
Ends at:2:30 pm
Come see visit us and see this Gem up Pineview Road. This home boast 6+ bedrooms a detached double garage and a spacious driveway. Don't miss this opportunity on this great family home.
Property Details
MLS® Number
10310379
Neigbourhood
Wiltse/Valleyview
Amenities Near By
Airport, Recreation, Schools, Shopping
Parking Space Total
6
Building
Bathroom Total
3
Bedrooms Total
7
Appliances
Range - Electric
Architectural Style
Ranch
Basement Type
Full
Constructed Date
1978
Construction Style Attachment
Detached
Cooling Type
Central Air Conditioning
Exterior Finish
Stucco
Half Bath Total
1
Heating Type
Forced Air, See Remarks
Roof Material
Asphalt Shingle
Roof Style
Unknown
Stories Total
1
Size Interior
2280 Sqft
Type
House
Utility Water
Municipal Water
Land
Acreage
No
Land Amenities
Airport, Recreation, Schools, Shopping
Sewer
Municipal Sewage System
Size Irregular
0.16
Size Total
0.16 Ac|under 1 Acre
Size Total Text
0.16 Ac|under 1 Acre
Zoning Type
Unknown

