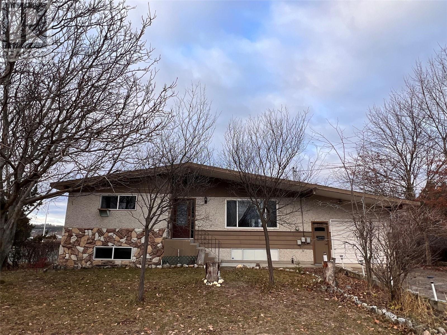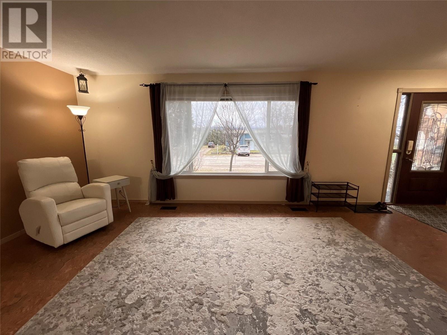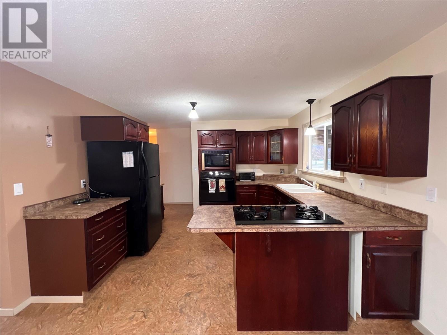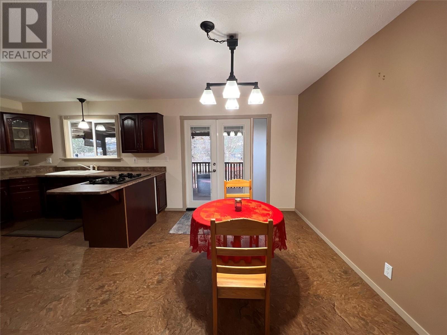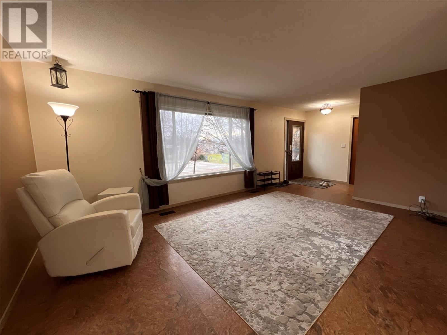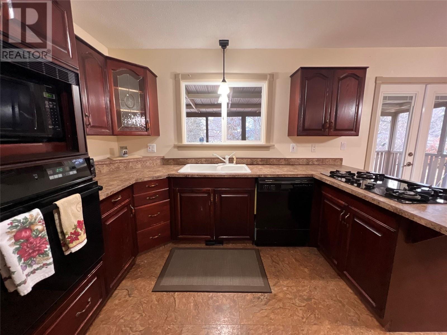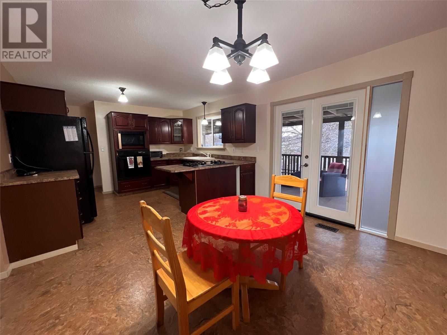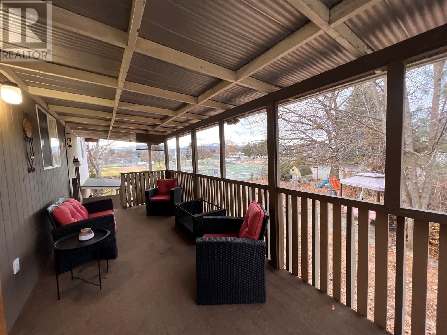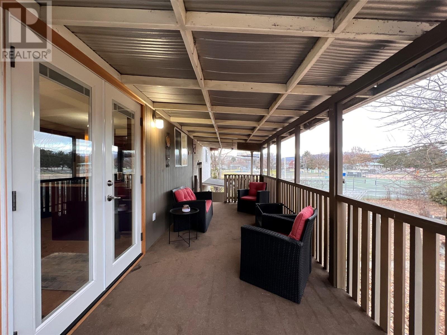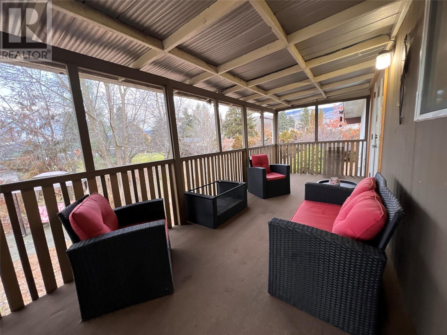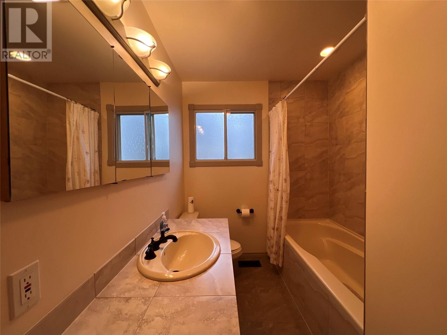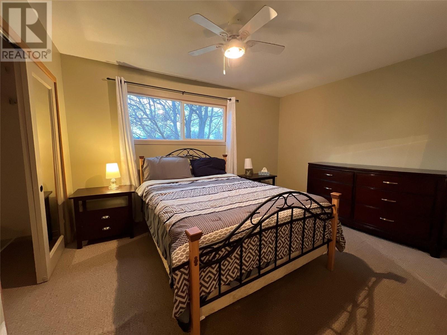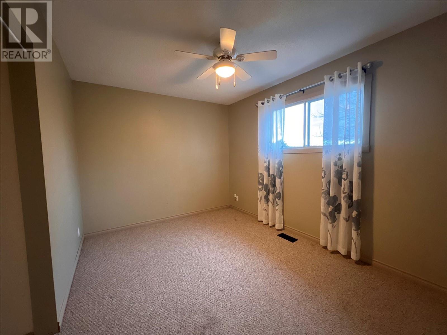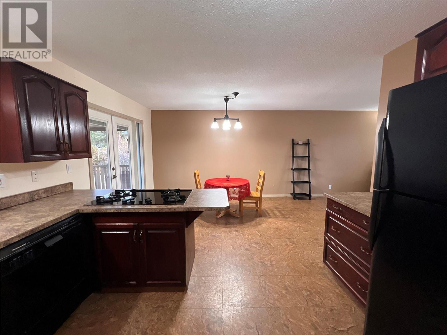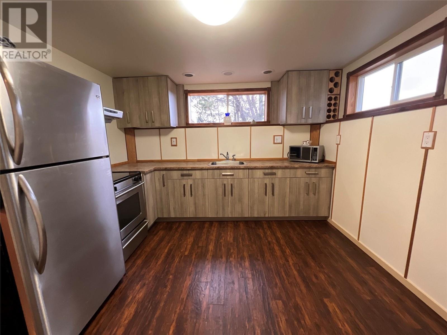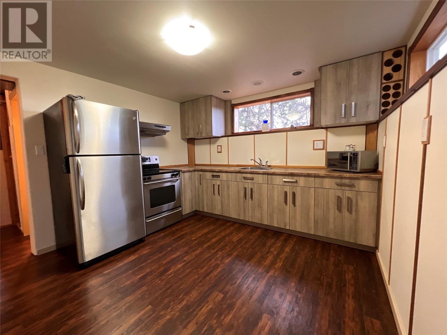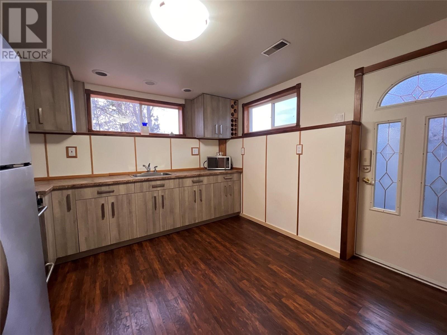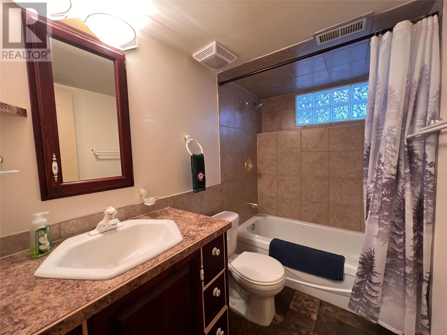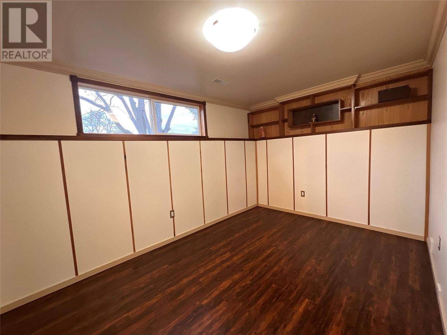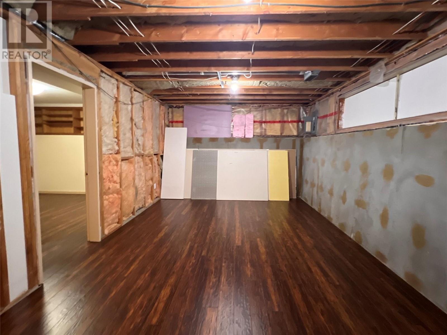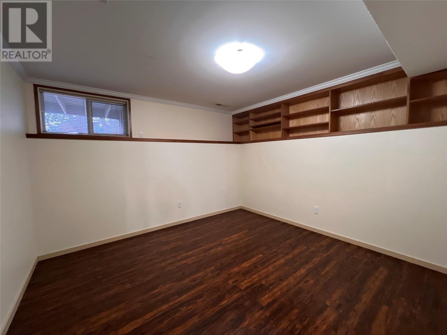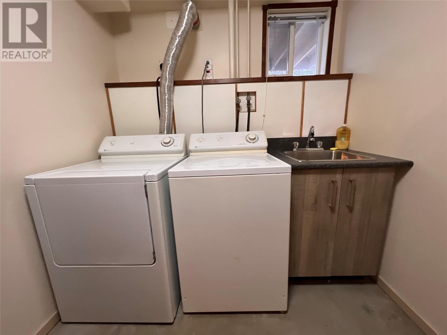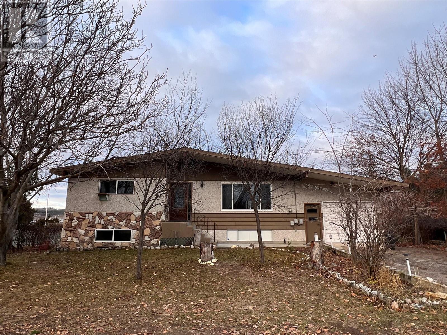$999,000
Don't miss out on this fantastic opportunity! This property boasts a 125 x 142 ft lot (.41 acre) with subdivision potential, or you can relish the spaciousness of having your own large lot. Large enough for 2 side by side duplex lots or? Ideally situated, it borders Edith Gay Park to the west! The solid 3 or 4 bedroom, 2 bathroom home features an in-law suite downstairs and is currently vacant, making it easy to show. Recent updates include a newer kitchen, laminate floors, and more. Act quickly on this one! Ample parking is available, and it's situated in a quiet and desirable location. (id:50889)
Property Details
MLS® Number
10303191
Neigbourhood
Rutland North
AmenitiesNearBy
Golf Nearby, Airport, Park, Recreation, Schools
CommunityFeatures
Pets Allowed, Rentals Allowed
Features
Cul-de-sac, Level Lot, Private Setting
ParkingSpaceTotal
9
RoadType
Cul De Sac
ViewType
Mountain View
Building
BathroomTotal
2
BedroomsTotal
3
Appliances
Refrigerator, Dishwasher, Dryer, Range - Electric, Range - Gas, Microwave, Washer, Oven - Built-in
BasementType
Full
ConstructedDate
1971
ConstructionStyleAttachment
Detached
CoolingType
Window Air Conditioner
ExteriorFinish
Stone, Stucco
FlooringType
Laminate, Vinyl
HeatingType
Forced Air, See Remarks
RoofMaterial
Asphalt Shingle
RoofStyle
Unknown
StoriesTotal
2
SizeInterior
1888 Sqft
Type
House
UtilityWater
Irrigation District
Land
AccessType
Easy Access
Acreage
No
LandAmenities
Golf Nearby, Airport, Park, Recreation, Schools
LandscapeFeatures
Landscaped, Level
Sewer
Municipal Sewage System
SizeFrontage
125 Ft
SizeIrregular
0.41
SizeTotal
0.41 Ac|under 1 Acre
SizeTotalText
0.41 Ac|under 1 Acre
ZoningType
Unknown

